Sale da Pranzo con pavimento in legno massello medio e camino bifacciale - Foto e idee per arredare
Filtra anche per:
Budget
Ordina per:Popolari oggi
61 - 80 di 1.006 foto
1 di 3
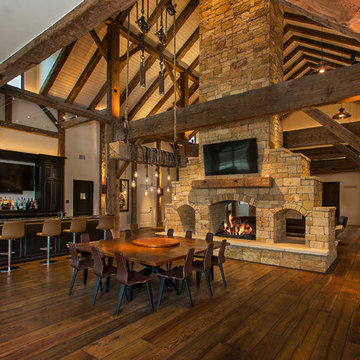
The lighting design in this rustic barn with a modern design was the designed and built by lighting designer Mike Moss. This was not only a dream to shoot because of my love for rustic architecture but also because the lighting design was so well done it was a ease to capture. Photography by Vernon Wentz of Ad Imagery
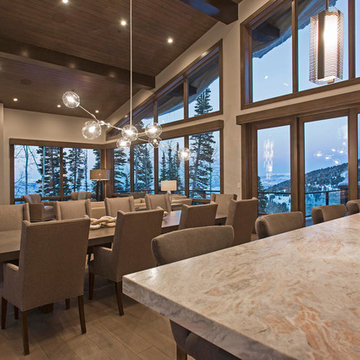
This great room is anchored around the dining space, and for good reason. The dining area offers gathering space for large or small groups, creating a cohesive, comfortable vibe.
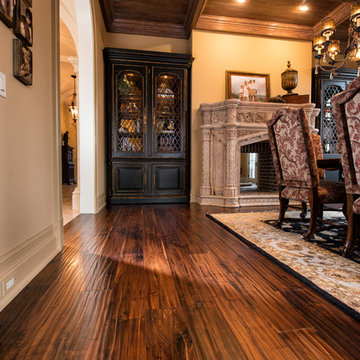
Walnut old growth flooring – with its incomparable, purple-tinged chocolate hues – will help you create an exceptional space of unparalleled style and refinement. This walnut wood flooring is manufactured without steaming to preserve light sapwood accents and create a natural, one-of-a-kind sheen, walnut’s strength and beauty will last a lifetime and beyond.
Distinctives of Old Growth Walnut
This walnut wide plank flooring is cut from dead or fallen virgin wood timbers that are centuries old, walnut features a rich blend of coffee-colored browns with occasional touches of caramel from its light sapwood. It offers an extraordinarily tight grain pattern, sound knots and natural checking.
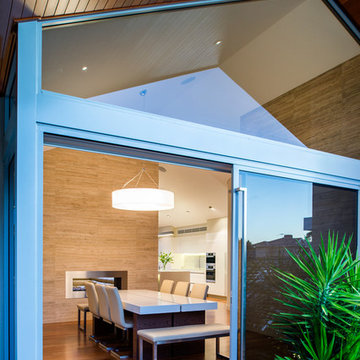
These large glass sliding doors allow the dining area to open seamlessly into the outside deck - providing a beautiful space for entertaining.
Photographed by Stephen Nicholls

?: Lauren Keller | Luxury Real Estate Services, LLC
Reclaimed Wood Flooring - Sovereign Plank Wood Flooring - https://www.woodco.com/products/sovereign-plank/
Reclaimed Hand Hewn Beams - https://www.woodco.com/products/reclaimed-hand-hewn-beams/
Reclaimed Oak Patina Faced Floors, Skip Planed, Original Saw Marks. Wide Plank Reclaimed Oak Floors, Random Width Reclaimed Flooring.
Reclaimed Beams in Ceiling - Hand Hewn Reclaimed Beams.
Barnwood Paneling & Ceiling - Wheaton Wallboard
Reclaimed Beam Mantel

Marisa Vitale
Immagine di una sala da pranzo moderna con pavimento in legno massello medio, camino bifacciale, cornice del camino piastrellata e pavimento marrone
Immagine di una sala da pranzo moderna con pavimento in legno massello medio, camino bifacciale, cornice del camino piastrellata e pavimento marrone
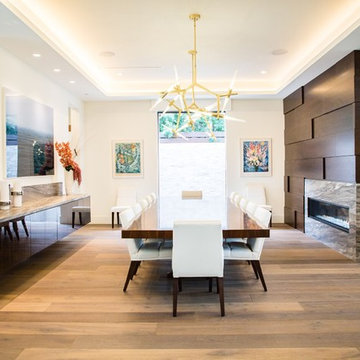
Nestled in the heart of Los Angeles, just south of Beverly Hills, this two story (with basement) contemporary gem boasts large ipe eaves and other wood details, warming the interior and exterior design. The rear indoor-outdoor flow is perfection. An exceptional entertaining oasis in the middle of the city. Photo by Lynn Abesera
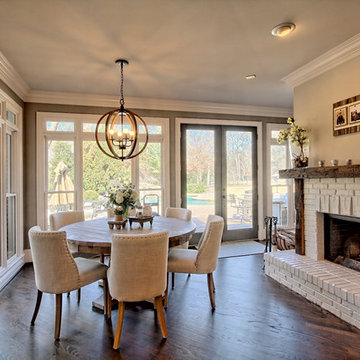
Remodel by CSI Kitchen & Bath Studio. Photography by Kurtis Miller Photography.
Idee per una sala da pranzo country con pareti grigie, pavimento in legno massello medio, camino bifacciale e cornice del camino in mattoni
Idee per una sala da pranzo country con pareti grigie, pavimento in legno massello medio, camino bifacciale e cornice del camino in mattoni
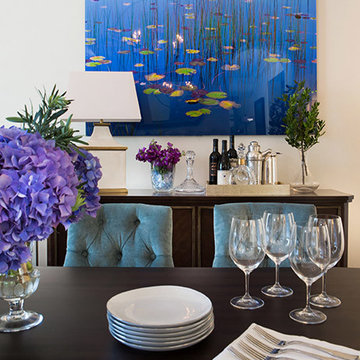
Erika Bierman Photography
Foto di una grande sala da pranzo aperta verso la cucina tradizionale con pareti bianche, pavimento in legno massello medio, camino bifacciale e cornice del camino in pietra
Foto di una grande sala da pranzo aperta verso la cucina tradizionale con pareti bianche, pavimento in legno massello medio, camino bifacciale e cornice del camino in pietra
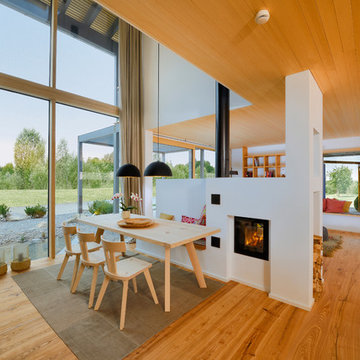
Projekt von Bau-Fritz
Der Essbereich wurde ähnlich wie in einer Berghütte gestaltet und lädt zu langen Abenden am angrenzenden Kamin ein.
Idee per una grande sala da pranzo aperta verso il soggiorno scandinava con pareti bianche, camino bifacciale, pavimento in legno massello medio e cornice del camino in metallo
Idee per una grande sala da pranzo aperta verso il soggiorno scandinava con pareti bianche, camino bifacciale, pavimento in legno massello medio e cornice del camino in metallo
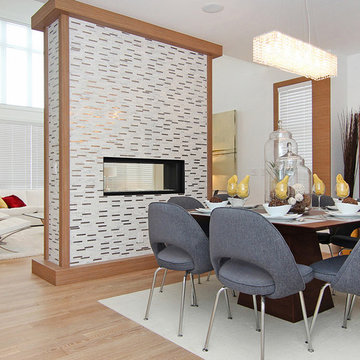
Idee per una sala da pranzo design con pareti bianche, pavimento in legno massello medio e camino bifacciale
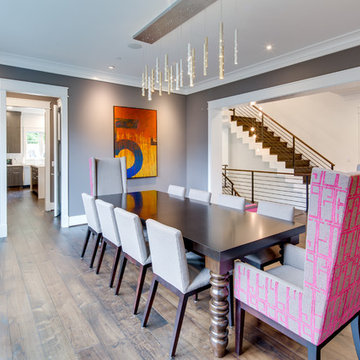
Ispirazione per una grande sala da pranzo contemporanea con pavimento in legno massello medio, camino bifacciale e cornice del camino in intonaco
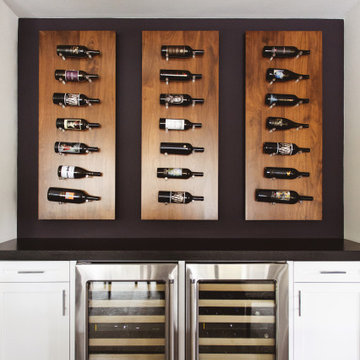
Ispirazione per una sala da pranzo aperta verso il soggiorno mediterranea di medie dimensioni con pareti bianche, pavimento in legno massello medio, camino bifacciale, cornice del camino piastrellata e pavimento marrone
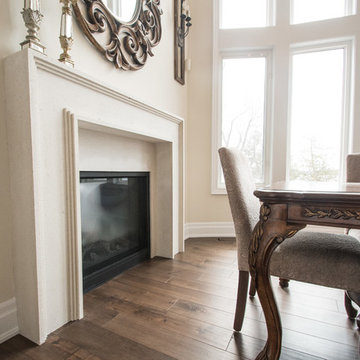
Ispirazione per una sala da pranzo aperta verso il soggiorno classica di medie dimensioni con pareti bianche, pavimento in legno massello medio, camino bifacciale, cornice del camino in intonaco e pavimento marrone
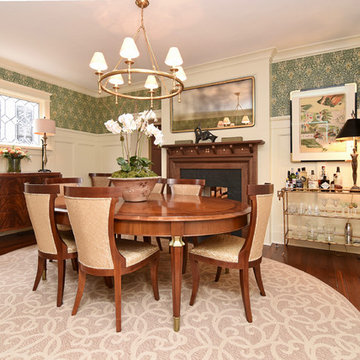
Contractor: Stocky Cabe, Omni Services/
Paneling Design: Gina Iacovelli/
Custom Inlaid Walnut Fireplace Surrounds: Charlie Moore, Brass Apple Furniture/
Soapstone Slab Material: AGM Imports/
Soapstone Hearth and Fireplace Surround Fabrication: Stone Hands
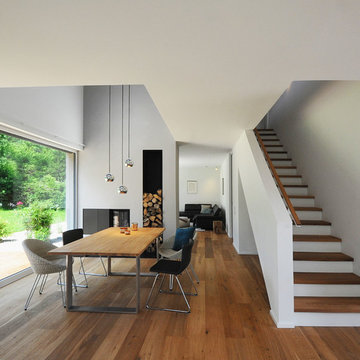
Essbereich mit Luftraum und Treppe in das Obergeschoss.
Esempio di una sala da pranzo aperta verso il soggiorno contemporanea di medie dimensioni con pareti grigie, pavimento in legno massello medio, camino bifacciale, cornice del camino in metallo e pavimento marrone
Esempio di una sala da pranzo aperta verso il soggiorno contemporanea di medie dimensioni con pareti grigie, pavimento in legno massello medio, camino bifacciale, cornice del camino in metallo e pavimento marrone
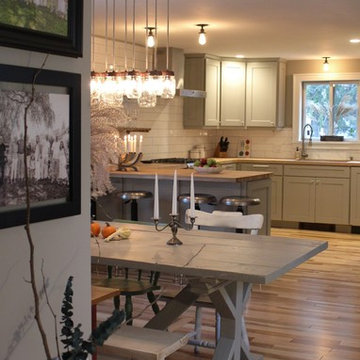
Madeleine Dymling
Ispirazione per una piccola sala da pranzo aperta verso la cucina country con pareti grigie, pavimento in legno massello medio, camino bifacciale, cornice del camino in intonaco e pavimento marrone
Ispirazione per una piccola sala da pranzo aperta verso la cucina country con pareti grigie, pavimento in legno massello medio, camino bifacciale, cornice del camino in intonaco e pavimento marrone

• SEE THROUGH FIREPLACE WITH CUSTOM TRIMMED MANTLE AND MARBLE SURROUND
• TWO STORY CEILING WITH CUSTOM DESIGNED WINDOW WALLS
• CUSTOM TRIMMED ACCENT COLUMNS

Brad Scott Photography
Immagine di una sala da pranzo stile rurale chiusa e di medie dimensioni con pareti grigie, pavimento in legno massello medio, camino bifacciale, cornice del camino in pietra e pavimento marrone
Immagine di una sala da pranzo stile rurale chiusa e di medie dimensioni con pareti grigie, pavimento in legno massello medio, camino bifacciale, cornice del camino in pietra e pavimento marrone
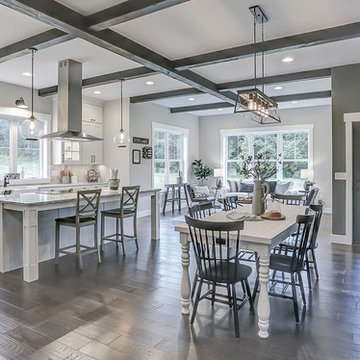
This grand 2-story home with first-floor owner’s suite includes a 3-car garage with spacious mudroom entry complete with built-in lockers. A stamped concrete walkway leads to the inviting front porch. Double doors open to the foyer with beautiful hardwood flooring that flows throughout the main living areas on the 1st floor. Sophisticated details throughout the home include lofty 10’ ceilings on the first floor and farmhouse door and window trim and baseboard. To the front of the home is the formal dining room featuring craftsman style wainscoting with chair rail and elegant tray ceiling. Decorative wooden beams adorn the ceiling in the kitchen, sitting area, and the breakfast area. The well-appointed kitchen features stainless steel appliances, attractive cabinetry with decorative crown molding, Hanstone countertops with tile backsplash, and an island with Cambria countertop. The breakfast area provides access to the spacious covered patio. A see-thru, stone surround fireplace connects the breakfast area and the airy living room. The owner’s suite, tucked to the back of the home, features a tray ceiling, stylish shiplap accent wall, and an expansive closet with custom shelving. The owner’s bathroom with cathedral ceiling includes a freestanding tub and custom tile shower. Additional rooms include a study with cathedral ceiling and rustic barn wood accent wall and a convenient bonus room for additional flexible living space. The 2nd floor boasts 3 additional bedrooms, 2 full bathrooms, and a loft that overlooks the living room.
Sale da Pranzo con pavimento in legno massello medio e camino bifacciale - Foto e idee per arredare
4