Sale da Pranzo con pavimento in legno massello medio e camino bifacciale - Foto e idee per arredare
Filtra anche per:
Budget
Ordina per:Popolari oggi
161 - 180 di 1.006 foto
1 di 3
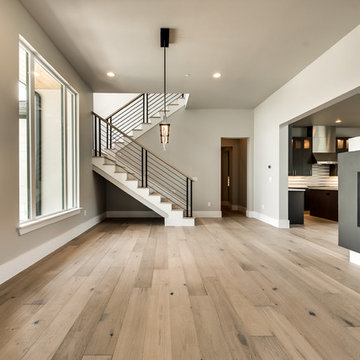
Idee per una sala da pranzo aperta verso il soggiorno classica di medie dimensioni con pareti grigie, pavimento in legno massello medio, camino bifacciale, cornice del camino in metallo e pavimento beige
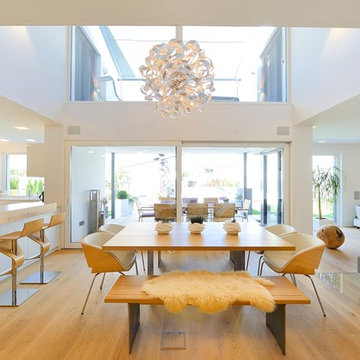
Immagine di una grande sala da pranzo aperta verso il soggiorno design con pareti bianche, pavimento in legno massello medio, camino bifacciale e cornice del camino in intonaco
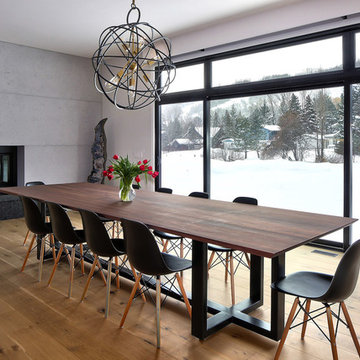
This client wanted a large dining table and that's exactly what they got. They can now entertain by the fireplace and right next to the kitchen
Immagine di una grande sala da pranzo aperta verso la cucina design con pareti grigie, cornice del camino in cemento, pavimento in legno massello medio, camino bifacciale e pavimento marrone
Immagine di una grande sala da pranzo aperta verso la cucina design con pareti grigie, cornice del camino in cemento, pavimento in legno massello medio, camino bifacciale e pavimento marrone
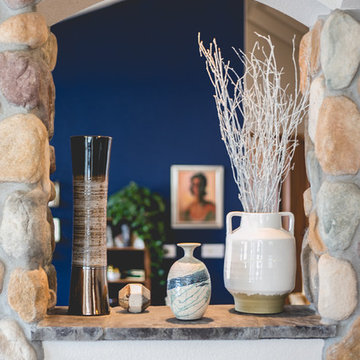
Joshua Cuchiara photography
Idee per una grande sala da pranzo eclettica con pareti blu, pavimento in legno massello medio e camino bifacciale
Idee per una grande sala da pranzo eclettica con pareti blu, pavimento in legno massello medio e camino bifacciale
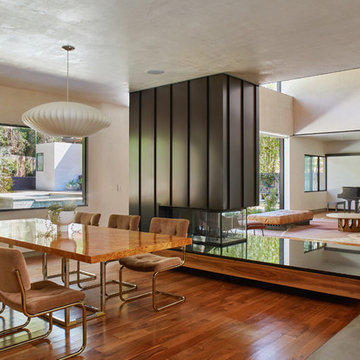
Idee per una sala da pranzo aperta verso il soggiorno minimalista con pareti bianche, pavimento in legno massello medio, camino bifacciale, cornice del camino in metallo e pavimento marrone
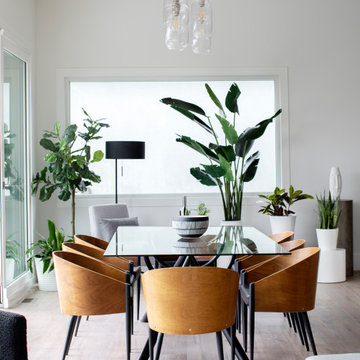
Ispirazione per una sala da pranzo aperta verso il soggiorno costiera di medie dimensioni con pareti bianche, pavimento in legno massello medio, camino bifacciale e pavimento marrone
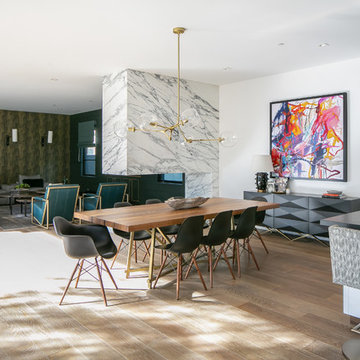
Esempio di una sala da pranzo aperta verso il soggiorno minimal con pareti bianche, pavimento in legno massello medio, camino bifacciale e pavimento marrone
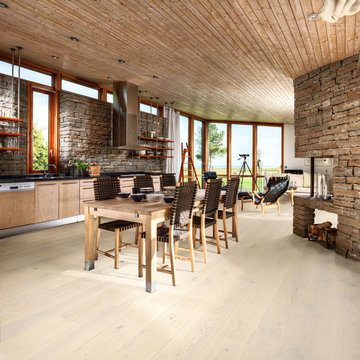
Color: Bayside Oak Hilo
Idee per una sala da pranzo aperta verso il soggiorno stile americano di medie dimensioni con pareti marroni, pavimento in legno massello medio, cornice del camino in mattoni e camino bifacciale
Idee per una sala da pranzo aperta verso il soggiorno stile americano di medie dimensioni con pareti marroni, pavimento in legno massello medio, cornice del camino in mattoni e camino bifacciale
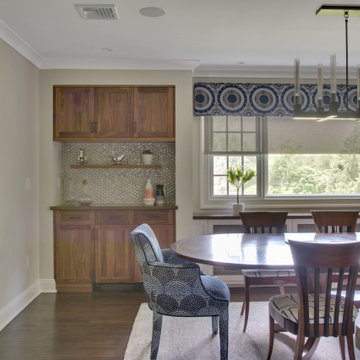
This project incorporated the main floor of the home. The existing kitchen was narrow and dated, and closed off from the rest of the common spaces. The client’s wish list included opening up the space to combine the dining room and kitchen, create a more functional entry foyer, and update the dark sunporch to be more inviting.
The concept resulted in swapping the kitchen and dining area, creating a perfect flow from the entry through to the sunporch.
The new dining room features a family heirloom dining table and includes updated lighting and accessories, new upholstery for all chairs, custom window treatments, built-in cabinetry in white and walnut with zinc countertops and a stainless steel penny tile backsplash to add some sparkle.
Built-in cabinets in the foyer help keep things neat and tidy.
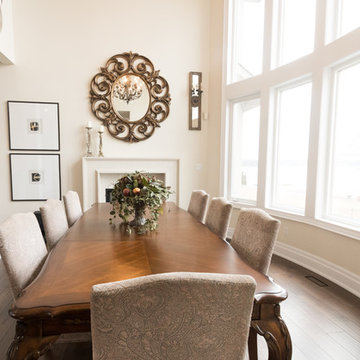
Ispirazione per una sala da pranzo aperta verso il soggiorno chic di medie dimensioni con pareti bianche, pavimento in legno massello medio, camino bifacciale, cornice del camino in intonaco e pavimento marrone
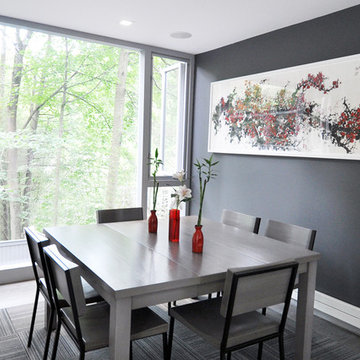
The Lincoln House is a residence in Rye Brook, NY. The project consisted of a complete gut renovation to a landmark home designed and built by architect Wilson Garces, a student of Mies van der Rohe, in 1961.
The post and beam, mid-century modern house, had great bones and a super solid foundation integrated into the existing bedrock, but needed many updates in order to make it 21st-century modern and sustainable. All single pane glass panels were replaced with insulated units that consisted of two layers of tempered glass with low-e coating. New Runtal baseboard radiators were installed throughout the house along with ductless Mitsubishi City-Multi units, concealed in cabinetry, for air-conditioning and supplemental heat. All electrical systems were updated and LED recessed lighting was used to lower utility costs and create an overall general lighting, which was accented by warmer-toned sconces and pendants throughout. The roof was replaced and pitched to new interior roof drains, re-routed to irrigate newly planted ground cover. All insulation was replaced with spray-in foam to seal the house from air infiltration and to create a boundary to deter insects.
Aside from making the house more sustainable, it was also made more modern by reconfiguring and updating all bathroom fixtures and finishes. The kitchen was expanded into the previous dining area to take advantage of the continuous views along the back of the house. All appliances were updated and a double chef sink was created to make cooking and cleaning more enjoyable. The mid-century modern home is now a 21st century modern home, and it made the transition beautifully!
Photographed by: Maegan Walton
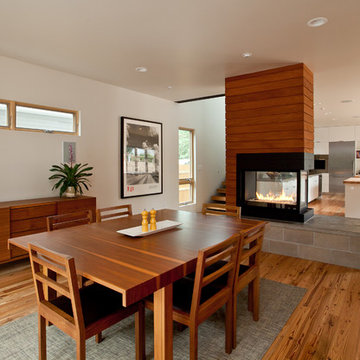
Ispirazione per una sala da pranzo aperta verso la cucina minimal con pareti bianche, pavimento in legno massello medio e camino bifacciale
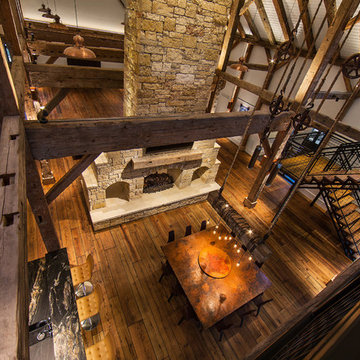
The lighting design in this rustic barn with a modern design was the designed and built by lighting designer Mike Moss. This was not only a dream to shoot because of my love for rustic architecture but also because the lighting design was so well done it was a ease to capture. Photography by Vernon Wentz of Ad Imagery

Dining Room with outdoor patio through left doors with Kitchen beyond
Foto di una sala da pranzo tradizionale chiusa e di medie dimensioni con pareti bianche, pavimento in legno massello medio, camino bifacciale, cornice del camino piastrellata, pavimento beige e boiserie
Foto di una sala da pranzo tradizionale chiusa e di medie dimensioni con pareti bianche, pavimento in legno massello medio, camino bifacciale, cornice del camino piastrellata, pavimento beige e boiserie
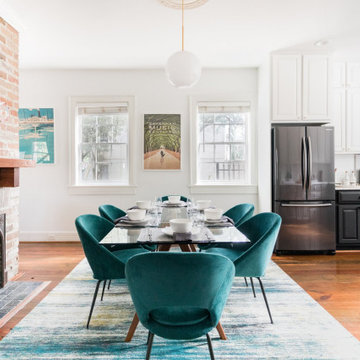
Ispirazione per una sala da pranzo aperta verso il soggiorno classica di medie dimensioni con pareti bianche, pavimento in legno massello medio, camino bifacciale e pavimento marrone
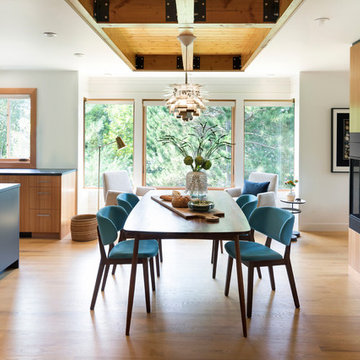
This whole-house renovation was the third perennial design iteration for the owner in three decades. The first was a modest cabin. The second added a main level bedroom suite. The third, and most recent, reimagined the entire layout of the original cabin by relocating the kitchen, living , dining and guest/away spaces to prioritize views of a nearby glacial lake with minimal expansion. A vindfang (a functional interpretation of a Norwegian entry chamber) and cantilevered window bay were the only additions to transform this former cabin into an elegant year-round home.
Photographed by Spacecrafting
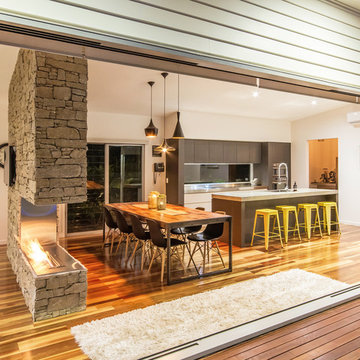
Foto di una sala da pranzo aperta verso la cucina minimal di medie dimensioni con pareti bianche, pavimento in legno massello medio, camino bifacciale e cornice del camino in pietra
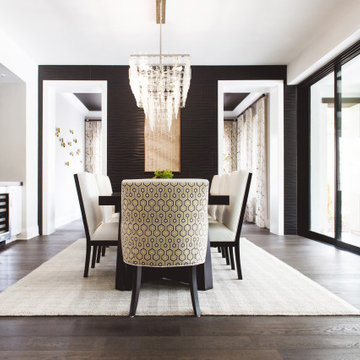
Esempio di una sala da pranzo aperta verso il soggiorno mediterranea di medie dimensioni con pareti bianche, pavimento in legno massello medio, camino bifacciale, cornice del camino piastrellata e pavimento marrone
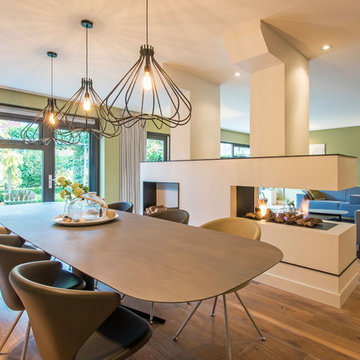
Immagine di una sala da pranzo aperta verso il soggiorno contemporanea con pareti verdi, pavimento in legno massello medio e camino bifacciale

Ispirazione per un'ampia sala da pranzo aperta verso il soggiorno minimalista con pareti bianche, pavimento in legno massello medio, camino bifacciale, cornice del camino in intonaco e pavimento marrone
Sale da Pranzo con pavimento in legno massello medio e camino bifacciale - Foto e idee per arredare
9