Sale da Pranzo con pavimento in laminato e pavimento con piastrelle in ceramica - Foto e idee per arredare
Filtra anche per:
Budget
Ordina per:Popolari oggi
81 - 100 di 15.646 foto
1 di 3
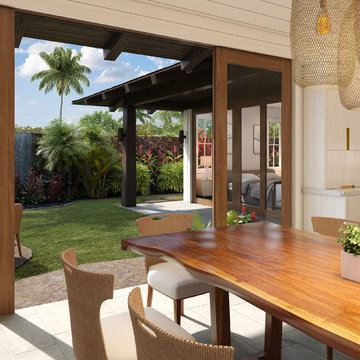
This beautiful modern beach house kitchen has white painted cabinets with inset brass hardware. The kitchen island is teak and the counter tops are Brittanicca Cambria, and the floors are tile. In the dining room a woven basket pendant chandelier hangs above the natural Monkey Pod table. The teak sliding glass doors open to the courtyard garden where a stone water wall cascades into a small pool and the sound of falling water splashing can be heard through out the home.
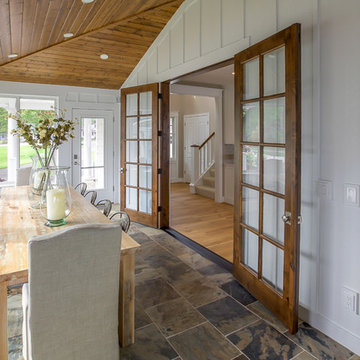
Foto di una sala da pranzo stile marinaro chiusa e di medie dimensioni con pareti bianche, pavimento con piastrelle in ceramica e nessun camino
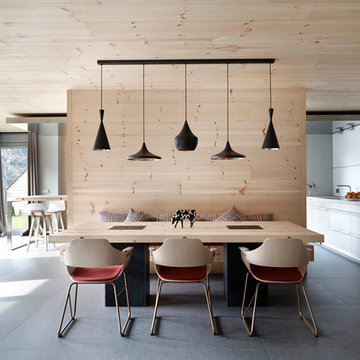
Proyecto en Andorra, por CoblonalArquitectura.
Ispirazione per una sala da pranzo nordica di medie dimensioni con pareti bianche, pavimento con piastrelle in ceramica e nessun camino
Ispirazione per una sala da pranzo nordica di medie dimensioni con pareti bianche, pavimento con piastrelle in ceramica e nessun camino
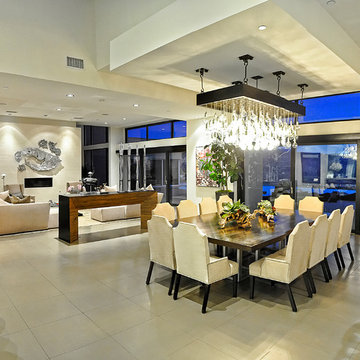
Roman Sebek
Immagine di una grande sala da pranzo aperta verso il soggiorno minimalista con pareti bianche e pavimento con piastrelle in ceramica
Immagine di una grande sala da pranzo aperta verso il soggiorno minimalista con pareti bianche e pavimento con piastrelle in ceramica
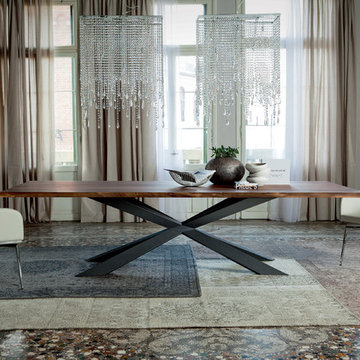
The Spyder Wood dining table by Cattelan Italia is a new and unique design that utilizes line and angles to create a contemporary dining table with incredible "wow" factor.
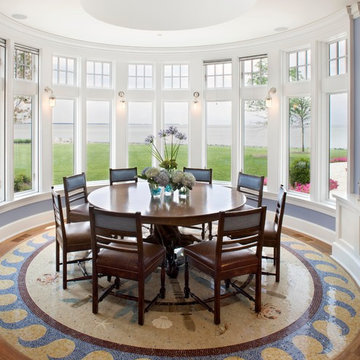
Immagine di una sala da pranzo classica con pavimento con piastrelle in ceramica e pavimento multicolore
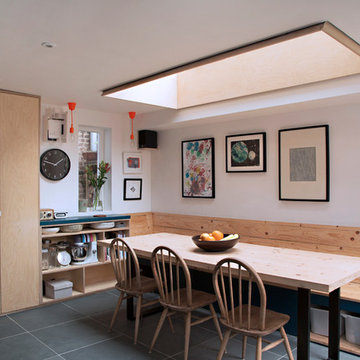
Image: Fine House Studio © 2017 Houzz
Immagine di una sala da pranzo aperta verso la cucina contemporanea di medie dimensioni con pavimento con piastrelle in ceramica, pavimento grigio, pareti bianche e nessun camino
Immagine di una sala da pranzo aperta verso la cucina contemporanea di medie dimensioni con pavimento con piastrelle in ceramica, pavimento grigio, pareti bianche e nessun camino
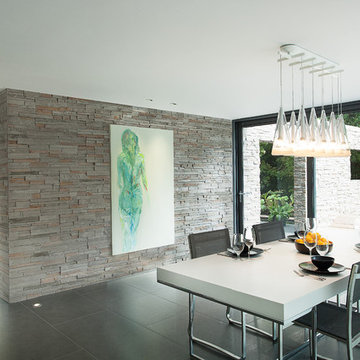
Martin Gardner, spacialimages.com
Foto di una sala da pranzo minimalista con pavimento con piastrelle in ceramica
Foto di una sala da pranzo minimalista con pavimento con piastrelle in ceramica

This home used to be compartmentalized into tinier rooms, with the dining room contained, as well as the kitchen, it was feeling very claustrophobic to the homeowners! For the renovation we opened up the space into one great room with a 19-foot kitchen island with ample space for cooking and gathering as a family or with friends. Everyone always gravitates to the kitchen! It's important it's the most functional part of the home. We also redid the ceilings and floors in the home, as well as updated all lighting, fixtures and finishes. It was a full-scale renovation.

Immagine di una piccola sala da pranzo aperta verso il soggiorno mediterranea con pareti bianche, pavimento in laminato, pavimento marrone e carta da parati
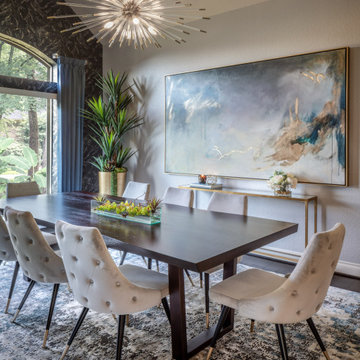
Ispirazione per una sala da pranzo aperta verso la cucina minimalista di medie dimensioni con pareti grigie, pavimento con piastrelle in ceramica, pavimento beige e carta da parati

Der geräumige Ess- und Wohnbereich ist offen gestaltet. Der TV ist an eine mit Stoff bezogene Wand angefügt.
Immagine di un'ampia sala da pranzo aperta verso la cucina minimalista con pareti bianche, pavimento con piastrelle in ceramica, pavimento bianco, soffitto in carta da parati e boiserie
Immagine di un'ampia sala da pranzo aperta verso la cucina minimalista con pareti bianche, pavimento con piastrelle in ceramica, pavimento bianco, soffitto in carta da parati e boiserie
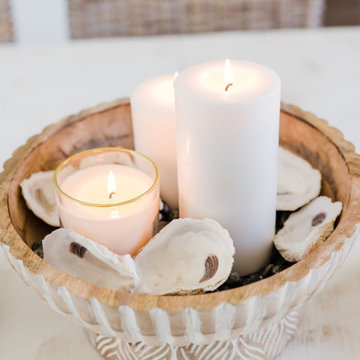
When it came to the styling of the dining room, we opted to keep it simple by throwing together a carved wooden bowl full of sand, oyster shells and white pillar candles (pretty and yet low maintenance). On either side of that, we placed a white washed wooden stand with a small vase of flowers.

New Home. Fresh start!
Esempio di una grande sala da pranzo aperta verso la cucina chic con pareti bianche, pavimento in laminato, camino classico, cornice del camino in pietra e pavimento grigio
Esempio di una grande sala da pranzo aperta verso la cucina chic con pareti bianche, pavimento in laminato, camino classico, cornice del camino in pietra e pavimento grigio
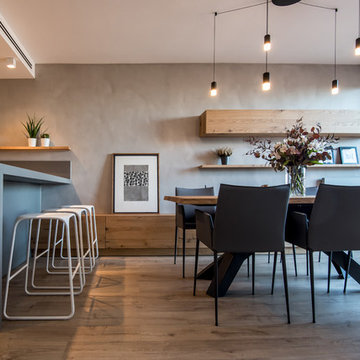
Kris Moya Estudio
Foto di una grande sala da pranzo aperta verso il soggiorno contemporanea con pareti grigie, pavimento in laminato, camino bifacciale, cornice del camino in metallo e pavimento marrone
Foto di una grande sala da pranzo aperta verso il soggiorno contemporanea con pareti grigie, pavimento in laminato, camino bifacciale, cornice del camino in metallo e pavimento marrone
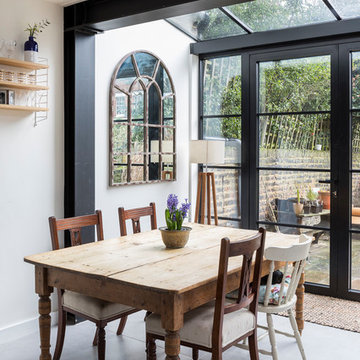
This bespoke kitchen / dinning area works as a hub between upper floors and serves as the main living area. Delivering loads of natural light thanks to glass roof and large bespoke french doors. Stylishly exposed steel beams blend beautifully with carefully selected decor elements and bespoke stairs with glass balustrade.
Chris Snook
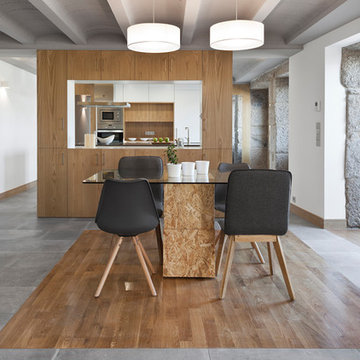
Architects: LIQE arquitectura
Photographs: Roi Alonso
Ispirazione per una sala da pranzo aperta verso il soggiorno contemporanea di medie dimensioni con pareti bianche, pavimento con piastrelle in ceramica, nessun camino e pavimento nero
Ispirazione per una sala da pranzo aperta verso il soggiorno contemporanea di medie dimensioni con pareti bianche, pavimento con piastrelle in ceramica, nessun camino e pavimento nero
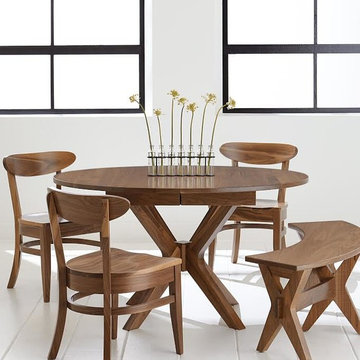
The Vadsco Pedestal table is a modern take on the dining table. The Vadsco table is available in a 42x54" oval shape with 1 - 12" leaf. Also available in 48x54 - with up to 1 - 12" leaf.
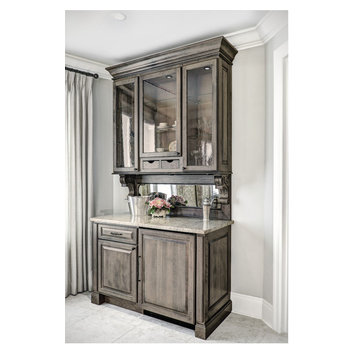
The Dry Bar matches the island in the kitchen and features antique-style glass door inserts --Framed antique marbled mirror serves as the backsplash. An overlay door hides the wine frig with 3 cooling zones.
William Quarles Photography
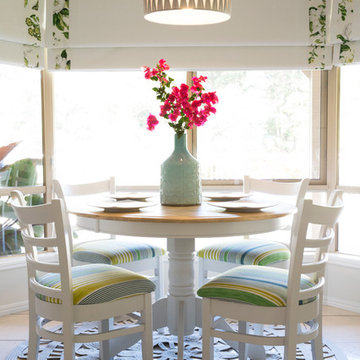
Interior Design by Donna Guyler Design
Idee per una sala da pranzo aperta verso la cucina costiera di medie dimensioni con pareti grigie e pavimento con piastrelle in ceramica
Idee per una sala da pranzo aperta verso la cucina costiera di medie dimensioni con pareti grigie e pavimento con piastrelle in ceramica
Sale da Pranzo con pavimento in laminato e pavimento con piastrelle in ceramica - Foto e idee per arredare
5