Sale da Pranzo con pavimento in laminato e pavimento con piastrelle in ceramica - Foto e idee per arredare
Filtra anche per:
Budget
Ordina per:Popolari oggi
61 - 80 di 15.646 foto
1 di 3
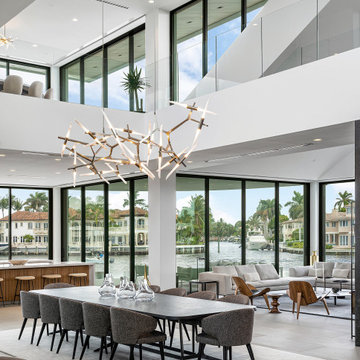
Infinity House is a Tropical Modern Retreat in Boca Raton, FL with architecture and interiors by The Up Studio
Foto di un'ampia sala da pranzo aperta verso la cucina minimal con pareti bianche, pavimento con piastrelle in ceramica e pavimento grigio
Foto di un'ampia sala da pranzo aperta verso la cucina minimal con pareti bianche, pavimento con piastrelle in ceramica e pavimento grigio

Soft colour palette to complement the industrial look and feel
Idee per una grande sala da pranzo aperta verso la cucina contemporanea con pareti viola, pavimento in laminato, pavimento bianco e soffitto a cassettoni
Idee per una grande sala da pranzo aperta verso la cucina contemporanea con pareti viola, pavimento in laminato, pavimento bianco e soffitto a cassettoni
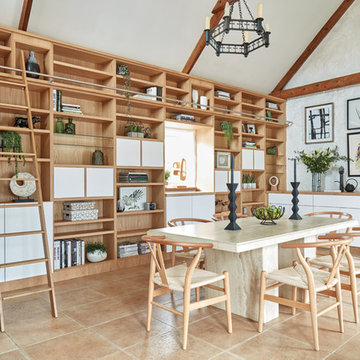
This dining room is brought to life by complimentary furniture that gives the room purpose outside of mealtimes. Our library concept with its stunning cabinetry, shelving, bespoke storage and design features are a real talking point and invite you sit, read and relax in this lovely, airy room.
Scribing allows the back of the furniture to sit flush with uneven walls and awkward angles. The library even makes a wonderful feature of an existing window.

The Stunning Dining Room of this Llama Group Lake View House project. With a stunning 48,000 year old certified wood and resin table which is part of the Janey Butler Interiors collections. Stunning leather and bronze dining chairs. Bronze B3 Bulthaup wine fridge and hidden bar area with ice drawers and fridges. All alongside the 16 metres of Crestron automated Sky-Frame which over looks the amazing lake and grounds beyond. All furniture seen is from the Design Studio at Janey Butler Interiors.
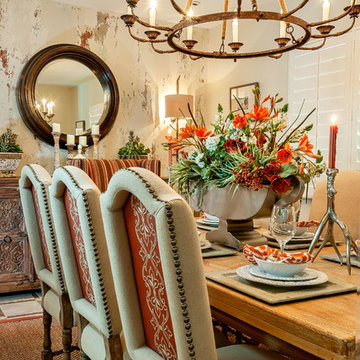
Patricia Bean Photography
Esempio di una sala da pranzo tradizionale chiusa e di medie dimensioni con pareti beige, pavimento con piastrelle in ceramica e pavimento beige
Esempio di una sala da pranzo tradizionale chiusa e di medie dimensioni con pareti beige, pavimento con piastrelle in ceramica e pavimento beige
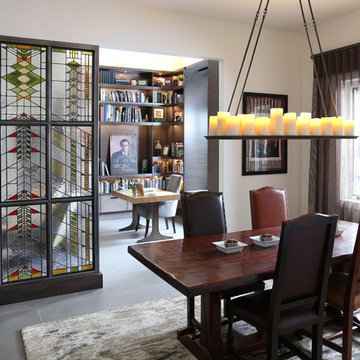
Ispirazione per una sala da pranzo design chiusa e di medie dimensioni con pareti bianche, pavimento con piastrelle in ceramica e pavimento grigio
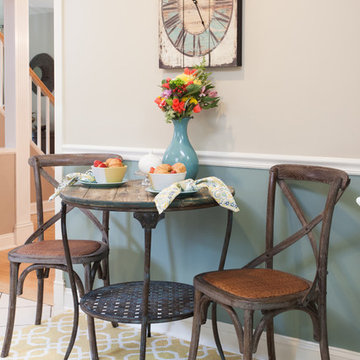
Photographer: Jon Friedrich
Ispirazione per una piccola sala da pranzo aperta verso il soggiorno country con pareti blu, pavimento con piastrelle in ceramica, nessun camino e pavimento beige
Ispirazione per una piccola sala da pranzo aperta verso il soggiorno country con pareti blu, pavimento con piastrelle in ceramica, nessun camino e pavimento beige
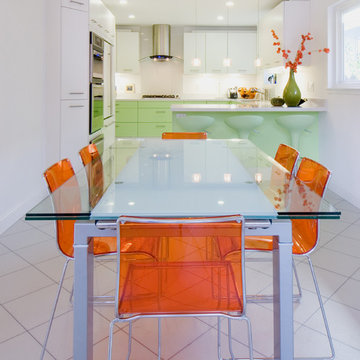
The client knew that it was about time to get a new kitchen and replace it with the original kitchen that came with the house. However, she had already bar stools in the lime mint green color, it she wanted to implement this color into the color scheme of the new kitchen design. With the ability of Alno to provide NCS colors to their collection of the smooth lacquer door style, we had created a nice balance combination between the lime mint green color and a nice arctic white color. This amazing combination of colors gave immediately a fresh clean feeling to this well designed kitchen layout.
Door Style Finish: Alno Fine, smooth lacquer door style, in the white and green lime mint colors finish.
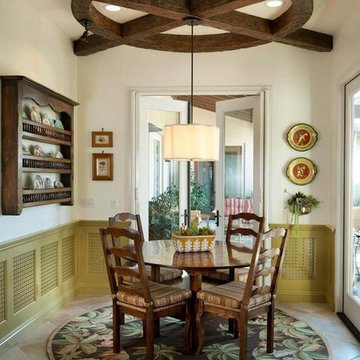
Foto di una grande sala da pranzo classica chiusa con pareti bianche, pavimento con piastrelle in ceramica e pavimento beige
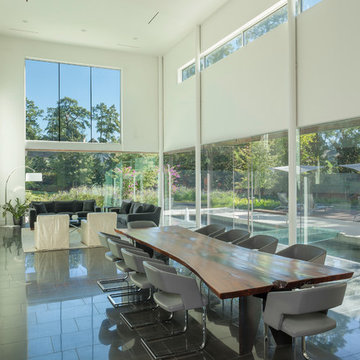
Ben Hill
Foto di una grande sala da pranzo minimalista con pareti bianche, pavimento con piastrelle in ceramica, camino classico e cornice del camino in pietra
Foto di una grande sala da pranzo minimalista con pareti bianche, pavimento con piastrelle in ceramica, camino classico e cornice del camino in pietra

Foto di una grande sala da pranzo aperta verso la cucina mediterranea con pareti beige, pavimento con piastrelle in ceramica, pavimento beige, camino classico e cornice del camino in pietra
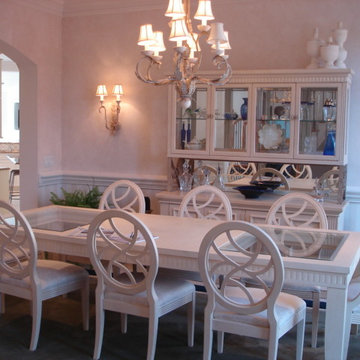
Ispirazione per una sala da pranzo tradizionale chiusa e di medie dimensioni con pareti bianche, pavimento con piastrelle in ceramica e pavimento beige

Rénovation du Restaurant Les Jardins de Voltaire - La Garenne-Colombes
Ispirazione per una sala da pranzo aperta verso il soggiorno minimalista di medie dimensioni con pareti rosa, pavimento con piastrelle in ceramica, nessun camino, pavimento grigio e carta da parati
Ispirazione per una sala da pranzo aperta verso il soggiorno minimalista di medie dimensioni con pareti rosa, pavimento con piastrelle in ceramica, nessun camino, pavimento grigio e carta da parati

Данный проект создавался для семьи из четырех человек, изначально это была обычная хрущевка (вторичка), которую надо было превратить в уютную квартиру , в основные задачи входили - бюджетная переделка, разместить двух детей ( двух мальчишек) и гармонично вписать рабочее место визажиста.
У хозяйки квартиры было очень четкое представление о будущем интерьере, дизайн детской и гостиной-столовой создавался непосредственно мной, а вот спальня была заимствована с картинки из Pinterest, декор заказчики делали самостоятельно, тот случай когда у Клинта прекрасное чувство стиля )

Immagine di una grande sala da pranzo aperta verso la cucina chic con pareti multicolore, pavimento in laminato, nessun camino e carta da parati

This 1990's home, located in North Vancouver's Lynn Valley neighbourhood, had high ceilings and a great open plan layout but the decor was straight out of the 90's complete with sponge painted walls in dark earth tones. The owners, a young professional couple, enlisted our help to take it from dated and dreary to modern and bright. We started by removing details like chair rails and crown mouldings, that did not suit the modern architectural lines of the home. We replaced the heavily worn wood floors with a new high end, light coloured, wood-look laminate that will withstand the wear and tear from their two energetic golden retrievers. Since the main living space is completely open plan it was important that we work with simple consistent finishes for a clean modern look. The all white kitchen features flat doors with minimal hardware and a solid surface marble-look countertop and backsplash. We modernized all of the lighting and updated the bathrooms and master bedroom as well. The only departure from our clean modern scheme is found in the dressing room where the client was looking for a more dressed up feminine feel but we kept a thread of grey consistent even in this more vivid colour scheme. This transformation, featuring the clients' gorgeous original artwork and new custom designed furnishings is admittedly one of our favourite projects to date!
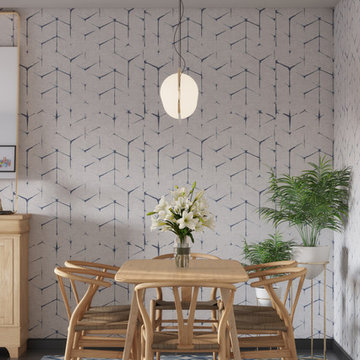
Idee per una sala da pranzo aperta verso la cucina scandinava di medie dimensioni con pareti blu, pavimento con piastrelle in ceramica e pavimento nero
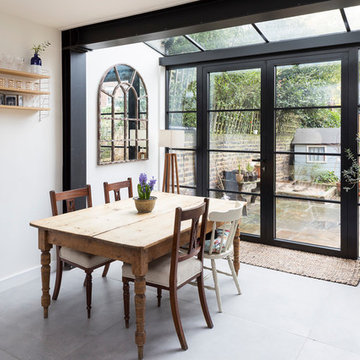
This bespoke kitchen / dinning area works as a hub between upper floors and serves as the main living area. Delivering loads of natural light thanks to glass roof and large bespoke french doors. Stylishly exposed steel beams blend beautifully with carefully selected decor elements and bespoke stairs with glass balustrade.
Chris Snook
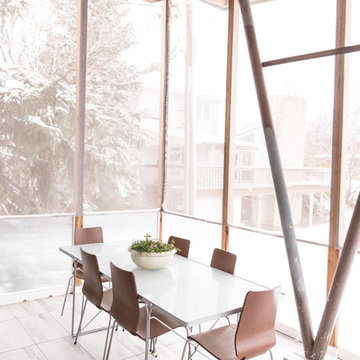
McCall Burau Photography
Idee per una sala da pranzo aperta verso la cucina minimalista di medie dimensioni con pareti bianche, pavimento con piastrelle in ceramica, nessun camino e pavimento bianco
Idee per una sala da pranzo aperta verso la cucina minimalista di medie dimensioni con pareti bianche, pavimento con piastrelle in ceramica, nessun camino e pavimento bianco
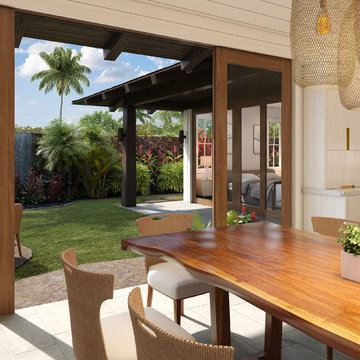
This beautiful modern beach house kitchen has white painted cabinets with inset brass hardware. The kitchen island is teak and the counter tops are Brittanicca Cambria, and the floors are tile. In the dining room a woven basket pendant chandelier hangs above the natural Monkey Pod table. The teak sliding glass doors open to the courtyard garden where a stone water wall cascades into a small pool and the sound of falling water splashing can be heard through out the home.
Sale da Pranzo con pavimento in laminato e pavimento con piastrelle in ceramica - Foto e idee per arredare
4