Sale da Pranzo con pavimento in laminato e moquette - Foto e idee per arredare
Filtra anche per:
Budget
Ordina per:Popolari oggi
81 - 100 di 10.413 foto
1 di 3
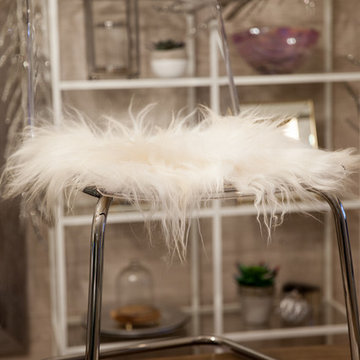
Elle M Photography
Ispirazione per una sala da pranzo aperta verso il soggiorno bohémian di medie dimensioni con pareti beige e moquette
Ispirazione per una sala da pranzo aperta verso il soggiorno bohémian di medie dimensioni con pareti beige e moquette
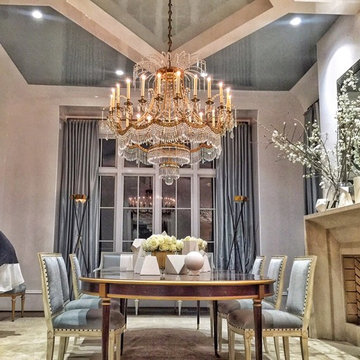
High Gloss Fine Paints of Europe Lacquered walls and ceiling, application by Struttura. 2016 Southeastern Designers Showhouse. Dining Room interior design by Suzanne Kasler Interiors, Atlanta GA.
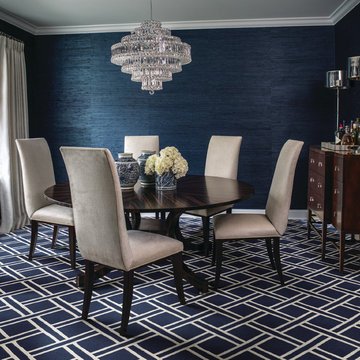
Esempio di una sala da pranzo chic chiusa e di medie dimensioni con pareti blu, moquette, nessun camino e pavimento blu
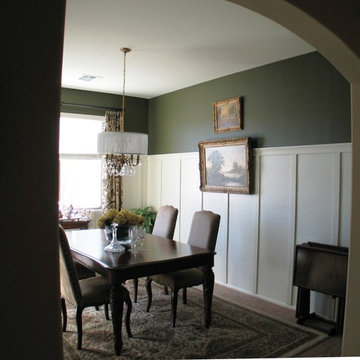
I love the look of board and batten walls but can't afford the full treatment right now. I scoured pictures on the web and found that some people are doing a faux treatment and it turns out pretty effective. So without hesitation...I decided to jump in. I first painted the top portion a dark green (at first I thought...wow that's really dark. But I love the color now). I installed molding horizontally about 5-1/2' from the floor. I next (with the help of the hubby) ripped a 4' x 8' piece of mdf into 3" strips. I then applied them to the wall with construction adhesive and brad nails. I then caulked and painted everything cottage white semi-gloss to match the existing molding throughout the house. Made new curtains, brought the furniture back in. I think it turned out pretty good!
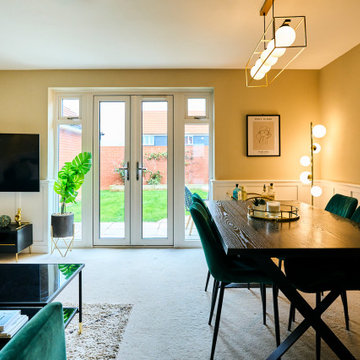
This living-dining room perfectly mixes the personalities of the two homeowners. The emerald green sofa and panelling give a traditional feel while the other homeowner loves the more modern elements such as the artwork, shelving and mounted TV making the layout work so they can watch TV from the dining table or the sofa with ease.

Ispirazione per un'ampia sala da pranzo aperta verso il soggiorno minimalista con pareti verdi, moquette, stufa a legna, cornice del camino in intonaco, pavimento beige, soffitto ribassato e pannellatura
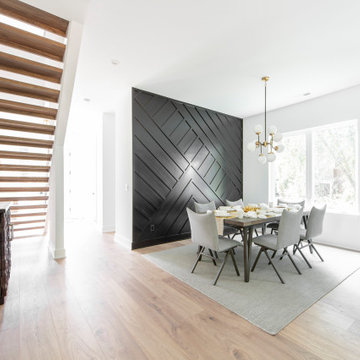
Each Kale Mills home features a unique dining area feature wall.
Esempio di una sala da pranzo aperta verso la cucina design con pareti nere e pavimento in laminato
Esempio di una sala da pranzo aperta verso la cucina design con pareti nere e pavimento in laminato

In this open floor plan we defined the dining room by added faux wainscoting. Then painted it Sherwin Williams Dovetail. The ceilings are also low in this home so we added a semi flush mount instead of a chandelier here.

A Nash terraced house in Regent's Park, London. Interior design by Gaye Gardner. Photography by Adam Butler
Esempio di una grande sala da pranzo vittoriana con pareti blu, moquette, camino classico, cornice del camino in pietra e pavimento viola
Esempio di una grande sala da pranzo vittoriana con pareti blu, moquette, camino classico, cornice del camino in pietra e pavimento viola
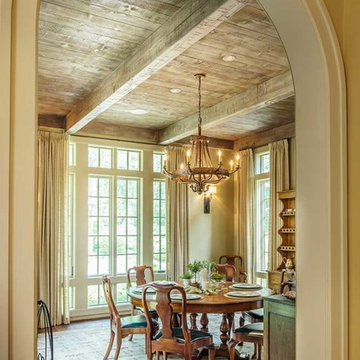
With architectural influences from the desert southwest, this new home is located on an unusually shaped site that’s surrounded by other residences. The project was designed to create a private, compound feeling to allow the home to tuck into the surrounding vegetation. As the new landscaping matures, the home will gradually become almost invisible–a hidden retreat in a densely populated area. After evaluating other cladding options to Integrity Ultrex fiberglass for the 37 windows, the choice became obvious. Integrity came out ahead when comparing performance, cost and timelines along with aesthetic considerations. Integrity’s desirable exterior color and availability of a wide variety of shapes, styles and configurations made the choice a simple one.
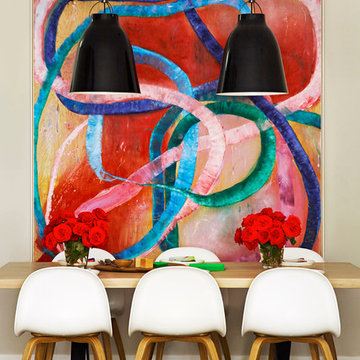
Scott Hawkins
Immagine di una sala da pranzo contemporanea di medie dimensioni con moquette e pareti beige
Immagine di una sala da pranzo contemporanea di medie dimensioni con moquette e pareti beige
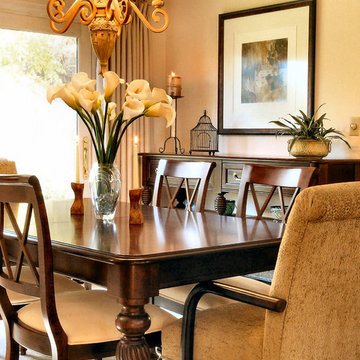
The formal dining room features a beautiful original watercolor and unique chandelier. The richly detailed walnut dining table and buffet are accented by wood framed side chairs and upholstered arm chairs.
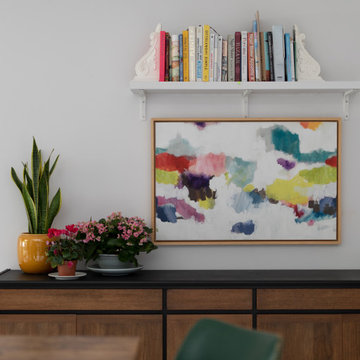
Soft colour palette to complement the industrial look and feel
Foto di una grande sala da pranzo aperta verso la cucina design con pareti viola, pavimento in laminato, pavimento bianco e soffitto a cassettoni
Foto di una grande sala da pranzo aperta verso la cucina design con pareti viola, pavimento in laminato, pavimento bianco e soffitto a cassettoni
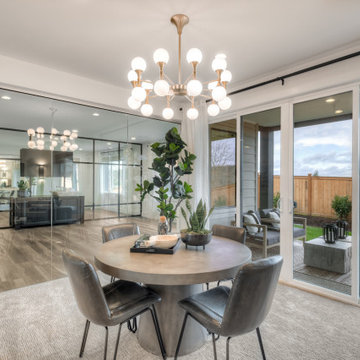
Ispirazione per una sala da pranzo minimal di medie dimensioni con pareti bianche, moquette e pavimento grigio
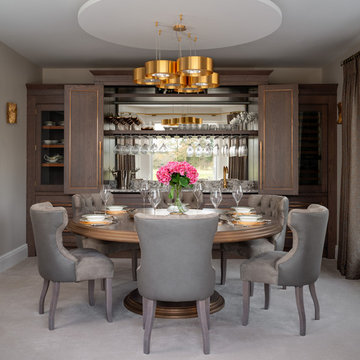
Esempio di una sala da pranzo chic di medie dimensioni con pareti grigie, moquette, nessun camino e pavimento grigio
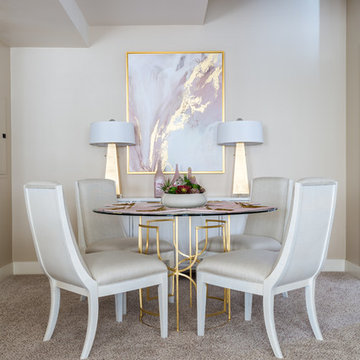
Idee per una piccola sala da pranzo contemporanea con pareti beige, moquette, nessun camino e pavimento beige
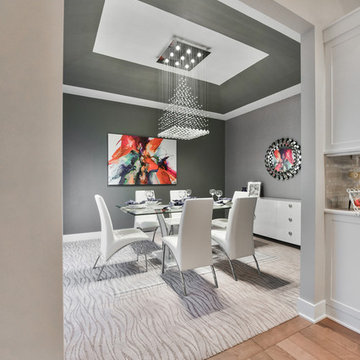
Foto di una sala da pranzo classica chiusa e di medie dimensioni con pareti grigie, moquette, nessun camino e pavimento grigio
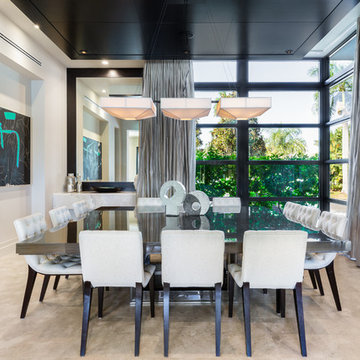
Idee per una sala da pranzo chic con pareti beige, moquette, nessun camino e pavimento beige
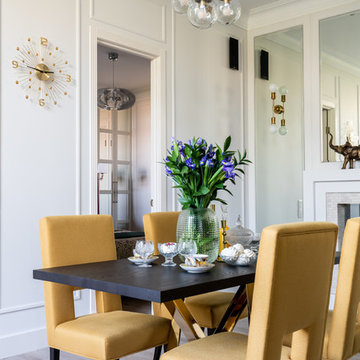
фотограф: Василий Буланов
Ispirazione per una grande sala da pranzo chic con pareti bianche, pavimento in laminato, camino classico, cornice del camino piastrellata e pavimento beige
Ispirazione per una grande sala da pranzo chic con pareti bianche, pavimento in laminato, camino classico, cornice del camino piastrellata e pavimento beige
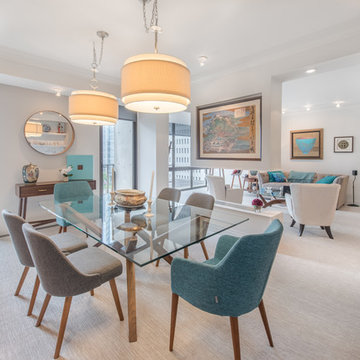
Rick Moll
Idee per una sala da pranzo aperta verso il soggiorno minimal con pareti bianche, moquette e pavimento beige
Idee per una sala da pranzo aperta verso il soggiorno minimal con pareti bianche, moquette e pavimento beige
Sale da Pranzo con pavimento in laminato e moquette - Foto e idee per arredare
5