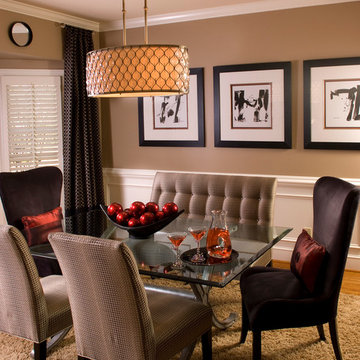Sale da Pranzo con pavimento in laminato e moquette - Foto e idee per arredare
Filtra anche per:
Budget
Ordina per:Popolari oggi
21 - 40 di 10.413 foto
1 di 3
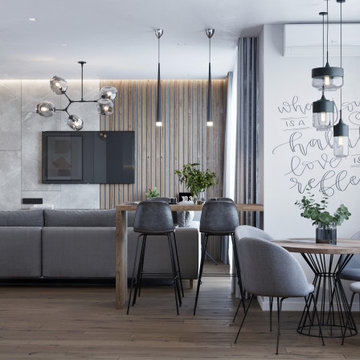
Idee per una sala da pranzo aperta verso il soggiorno contemporanea di medie dimensioni con pareti grigie, pavimento in laminato e pavimento marrone
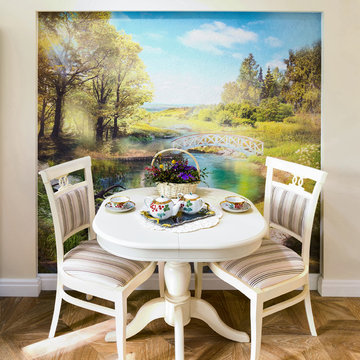
В обеденной зоне разместили фреску, специально для которой в стене была смонтирована ниша. Изначальным пожеланием заказчиков были фотообои с природными мотивами во всю высоту стены, и мы рады, что удалось прийти к компромиссу.
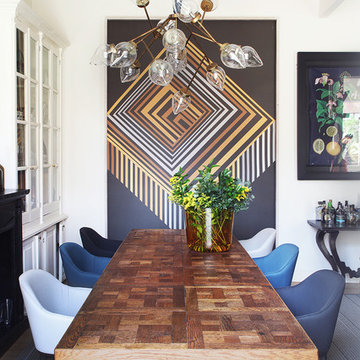
Idee per una sala da pranzo aperta verso il soggiorno chic con pareti bianche, moquette, nessun camino e pavimento grigio
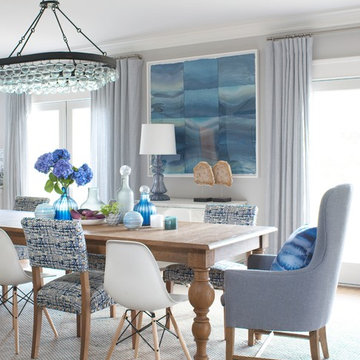
This beachy dining room is light and airy with soft blues and an eclectic mix of chairs. The oak farmhouse dining table with turned legs is casual yet elegant and perfect for a crowd.
Photographer: Michael Partenio
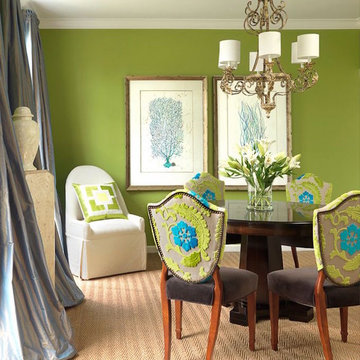
Foto di una sala da pranzo design chiusa e di medie dimensioni con pareti verdi, moquette, nessun camino e pavimento beige
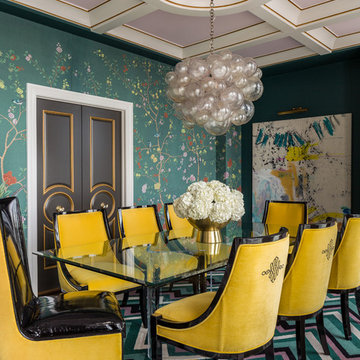
Wallpaper is de Gournay Earlham pattern, wall color is Sherwin-Williams Rookwood Sash Green, Ceiling is Sherwin-Williams Wallflower. Table is Plexi-Craft, chairs are client's existing, chandelier is Oly, lamps are Shine, Rug is Davis & Davis, draperies are custom. Door color is Sherwin-Williams Urbane Bronze
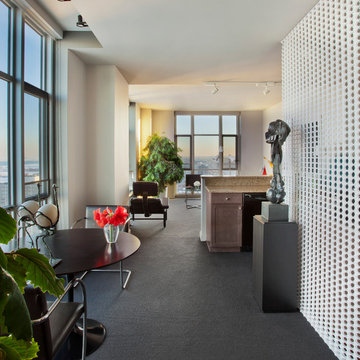
Mike Schwartz Photography
Idee per una piccola sala da pranzo aperta verso il soggiorno contemporanea con pareti grigie e moquette
Idee per una piccola sala da pranzo aperta verso il soggiorno contemporanea con pareti grigie e moquette
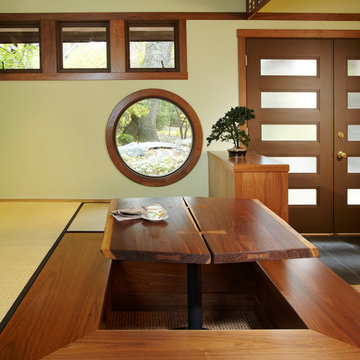
A view into the garden through the round window, known as a 'Marumado'. Also showing a detail view of the George Nakashima inspired dining table.
Esempio di una sala da pranzo etnica di medie dimensioni con pareti verdi e moquette
Esempio di una sala da pranzo etnica di medie dimensioni con pareti verdi e moquette

Idee per una sala da pranzo contemporanea di medie dimensioni con pareti bianche, pavimento in laminato, pavimento marrone, soffitto ribassato e pannellatura

Ispirazione per una sala da pranzo aperta verso il soggiorno nordica di medie dimensioni con pareti bianche, pavimento in laminato, pavimento marrone e travi a vista

Esempio di un piccolo angolo colazione minimal con pareti grigie, pavimento in laminato e pavimento grigio
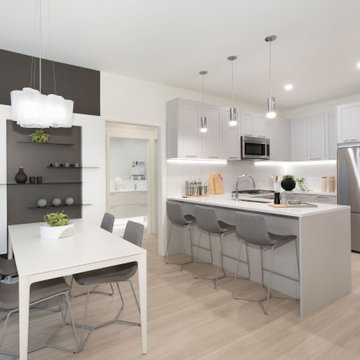
Ispirazione per una piccola sala da pranzo aperta verso la cucina classica con pareti bianche, pavimento in laminato e pavimento marrone
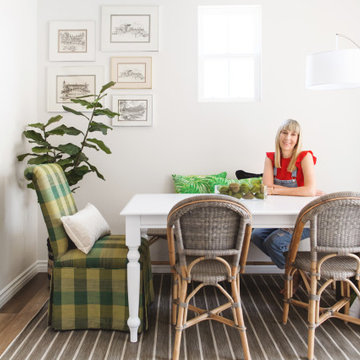
Immagine di una piccola sala da pranzo contemporanea chiusa con pareti bianche, pavimento in laminato e pavimento marrone

This 1990's home, located in North Vancouver's Lynn Valley neighbourhood, had high ceilings and a great open plan layout but the decor was straight out of the 90's complete with sponge painted walls in dark earth tones. The owners, a young professional couple, enlisted our help to take it from dated and dreary to modern and bright. We started by removing details like chair rails and crown mouldings, that did not suit the modern architectural lines of the home. We replaced the heavily worn wood floors with a new high end, light coloured, wood-look laminate that will withstand the wear and tear from their two energetic golden retrievers. Since the main living space is completely open plan it was important that we work with simple consistent finishes for a clean modern look. The all white kitchen features flat doors with minimal hardware and a solid surface marble-look countertop and backsplash. We modernized all of the lighting and updated the bathrooms and master bedroom as well. The only departure from our clean modern scheme is found in the dressing room where the client was looking for a more dressed up feminine feel but we kept a thread of grey consistent even in this more vivid colour scheme. This transformation, featuring the clients' gorgeous original artwork and new custom designed furnishings is admittedly one of our favourite projects to date!

Homestead Custom Cabinetry was used for this newly designed Buffet area. It beautifully matched the custom Live Dining Table
Ispirazione per una sala da pranzo aperta verso la cucina tradizionale di medie dimensioni con pareti grigie, moquette, nessun camino, pavimento grigio e soffitto a volta
Ispirazione per una sala da pranzo aperta verso la cucina tradizionale di medie dimensioni con pareti grigie, moquette, nessun camino, pavimento grigio e soffitto a volta
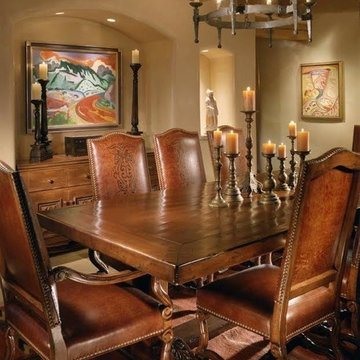
Traditional style with hand hewn beams and corbels, rastra walls with hand plastering,wood trestle table with leather dining chairs, carved built in buffet
Project designed by Susie Hersker’s Scottsdale interior design firm Design Directives. Design Directives is active in Phoenix, Paradise Valley, Cave Creek, Carefree, Sedona, and beyond.
For more about Design Directives, click here: https://susanherskerasid.com/
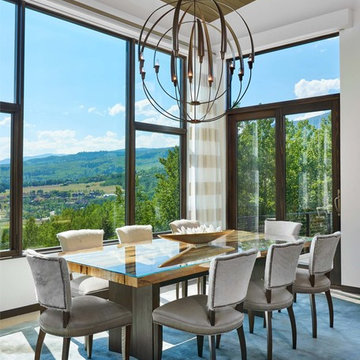
Dallas & Harris Photography
Idee per una sala da pranzo aperta verso il soggiorno chic di medie dimensioni con pareti bianche, moquette, nessun camino e pavimento grigio
Idee per una sala da pranzo aperta verso il soggiorno chic di medie dimensioni con pareti bianche, moquette, nessun camino e pavimento grigio
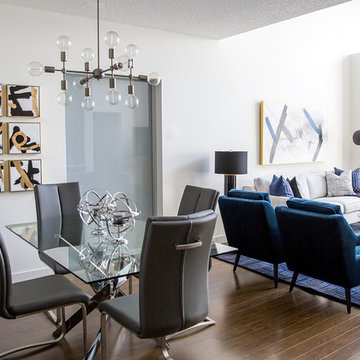
Lindsay Nichols
Foto di una piccola sala da pranzo aperta verso la cucina minimalista con pareti bianche, pavimento in laminato e pavimento marrone
Foto di una piccola sala da pranzo aperta verso la cucina minimalista con pareti bianche, pavimento in laminato e pavimento marrone
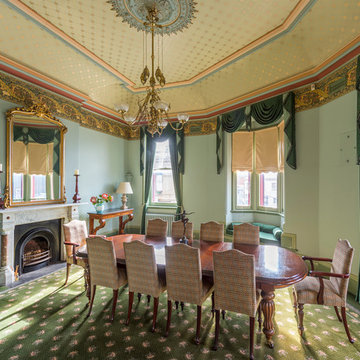
Immagine di una grande sala da pranzo vittoriana con pareti verdi, moquette, camino classico e cornice del camino in pietra
Sale da Pranzo con pavimento in laminato e moquette - Foto e idee per arredare
2
