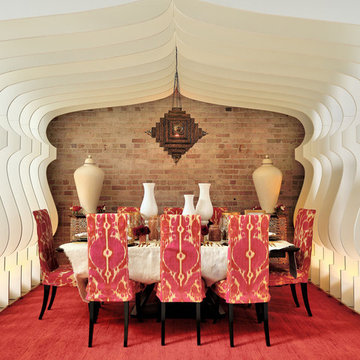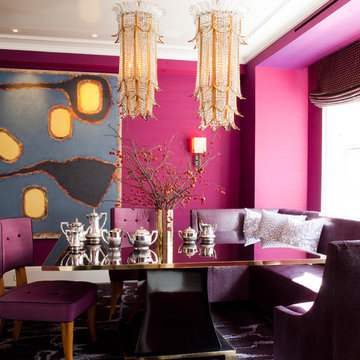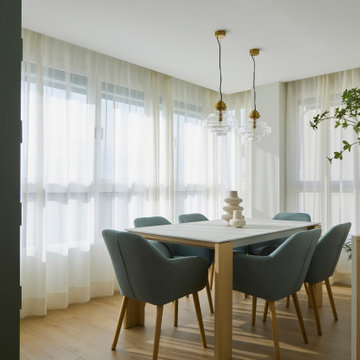Sale da Pranzo con pavimento in laminato e moquette - Foto e idee per arredare
Filtra anche per:
Budget
Ordina per:Popolari oggi
161 - 180 di 10.413 foto
1 di 3
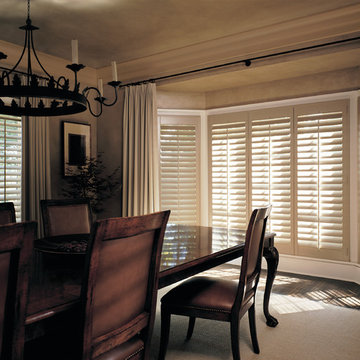
Hunter Douglas
Esempio di una grande sala da pranzo tradizionale chiusa con pareti beige, moquette e nessun camino
Esempio di una grande sala da pranzo tradizionale chiusa con pareti beige, moquette e nessun camino
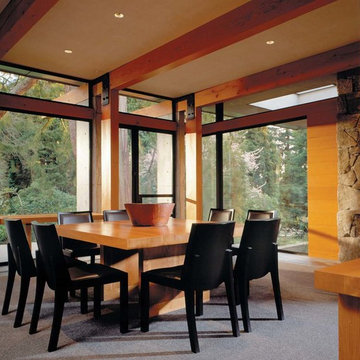
Fred Housel Photographer
Ispirazione per una grande sala da pranzo moderna chiusa con moquette
Ispirazione per una grande sala da pranzo moderna chiusa con moquette
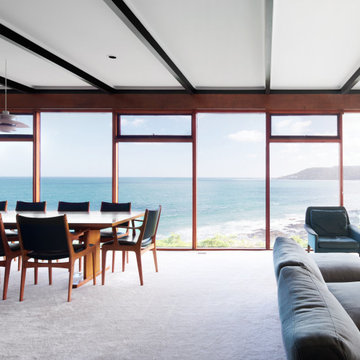
Foto di una sala da pranzo aperta verso il soggiorno moderna con moquette, pavimento grigio e travi a vista
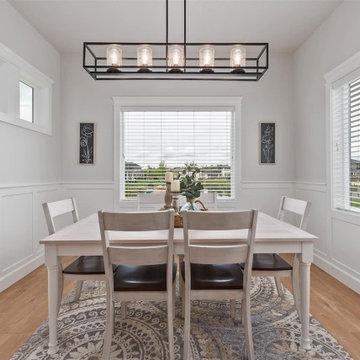
Dining area with views of the back yard and lake.
Idee per una sala da pranzo aperta verso la cucina tradizionale di medie dimensioni con pareti grigie, pavimento in laminato, pavimento marrone e nessun camino
Idee per una sala da pranzo aperta verso la cucina tradizionale di medie dimensioni con pareti grigie, pavimento in laminato, pavimento marrone e nessun camino
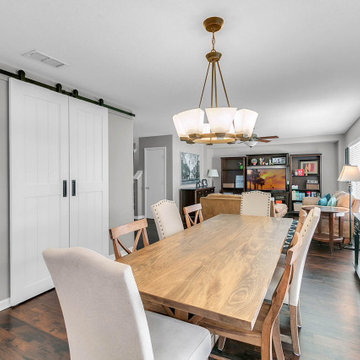
Molly's Marketplace's artisans handcrafted these amazing white sliding Barn Doors for our clients. We also crafted this walnut Modern Industrial Farmhouse Dining Table which was made just for the space and fit perfectly!
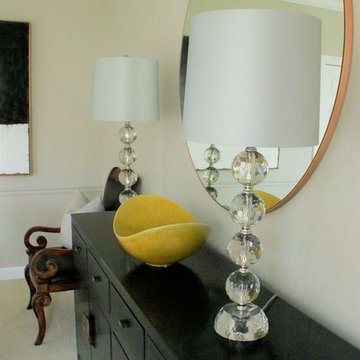
Location: Chesterfield Mo
Services: Interior Design, Interior Decorating
Photo Credit: Cure Design Group
Designer: Cori Dyer
A chic and sophisticated space is not typically words you would use to describe a Bachelor Pad...right? Wrong! This bachelor wanted his home to be clean, sophisticated and still cozy. Not the typical black "pleather" futons and bean bag chairs. THANK GOD! So Senior Designer, Cori Dyer got right to work! Beginning with the layout and space plan, you can see that this large two story ling room has a bit of an odd layout...Open to the dining room, and the foyer, fireplace on one side along with his baby grand piano, flanked with french doors to the patio and lake. While the other side housed the TV. We like to try and create one focal point, however, this room wouldn't allow it. So creating separate seating groups that worked together and cohesively was what this room needed.

A new engineered hard wood floor was installed throughout the home along with new lighting (recessed LED lights behind the log beams in the ceiling). Steel metal flat bar was installed around the perimeter of the loft.
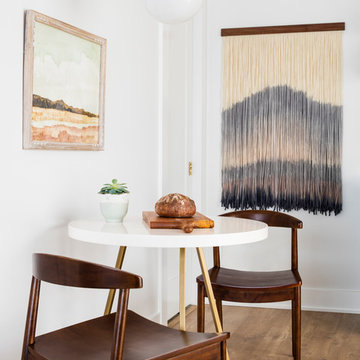
This one is near and dear to my heart. Not only is it in my own backyard, it is also the first remodel project I've gotten to do for myself! This space was previously a detached two car garage in our backyard. Seeing it transform from such a utilitarian, dingy garage to a bright and cheery little retreat was so much fun and so rewarding! This space was slated to be an AirBNB from the start and I knew I wanted to design it for the adventure seeker, the savvy traveler, and those who appreciate all the little design details . My goal was to make a warm and inviting space that our guests would look forward to coming back to after a full day of exploring the city or gorgeous mountains and trails that define the Pacific Northwest. I also wanted to make a few bold choices, like the hunter green kitchen cabinets or patterned tile, because while a lot of people might be too timid to make those choice for their own home, who doesn't love trying it on for a few days?At the end of the day I am so happy with how it all turned out!
---
Project designed by interior design studio Kimberlee Marie Interiors. They serve the Seattle metro area including Seattle, Bellevue, Kirkland, Medina, Clyde Hill, and Hunts Point.
For more about Kimberlee Marie Interiors, see here: https://www.kimberleemarie.com/
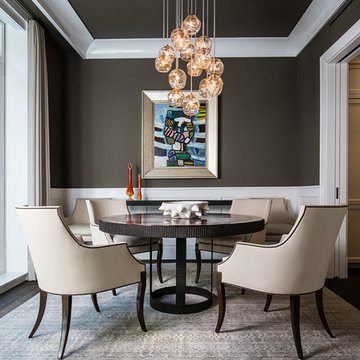
Morris Gindi
Ispirazione per una sala da pranzo moderna chiusa e di medie dimensioni con pareti grigie, moquette e pavimento grigio
Ispirazione per una sala da pranzo moderna chiusa e di medie dimensioni con pareti grigie, moquette e pavimento grigio
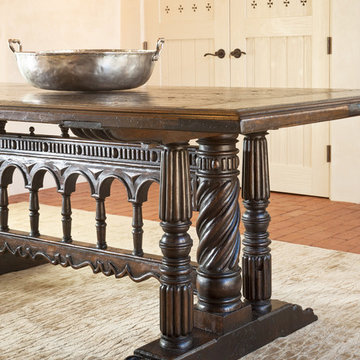
Foto di una sala da pranzo stile americano di medie dimensioni con moquette e nessun camino
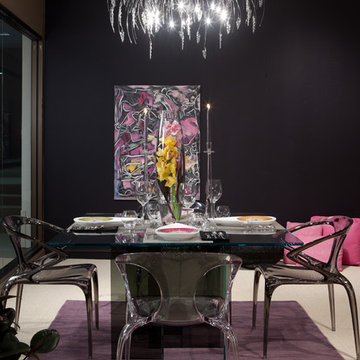
This contemporary dining area connects to the lower level family room. Color shouts from this space. The chandelier and artwork set this space apart. Roche Bobois acrylic dining chairs in crystal and smoke add dynamic style to this small gathering spot. Phot Credit: Beth Singer
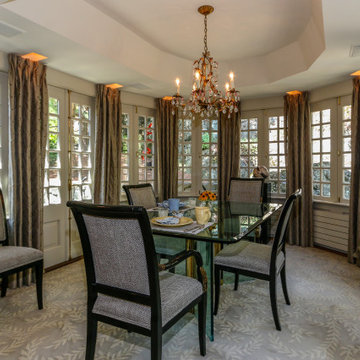
Esempio di una sala da pranzo tradizionale chiusa e di medie dimensioni con moquette, pavimento beige e soffitto a cassettoni
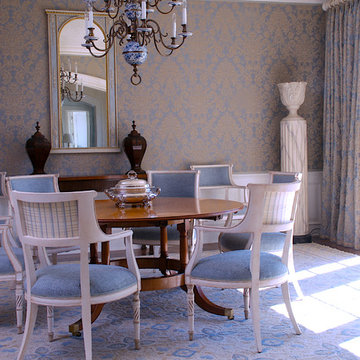
Swedish inspired Dining Room in Baltic color palette provides a welcoming formal gathering place for festive dining and entertaining. Photo by Mick Hales.
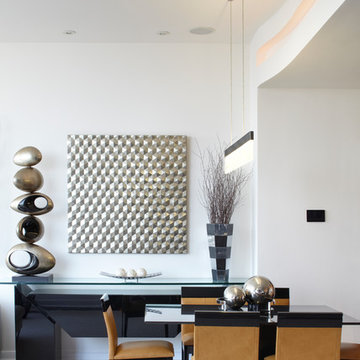
http://www.mikikokikuyama.com
Idee per una sala da pranzo aperta verso il soggiorno contemporanea di medie dimensioni con pareti bianche, moquette, nessun camino e pavimento bianco
Idee per una sala da pranzo aperta verso il soggiorno contemporanea di medie dimensioni con pareti bianche, moquette, nessun camino e pavimento bianco
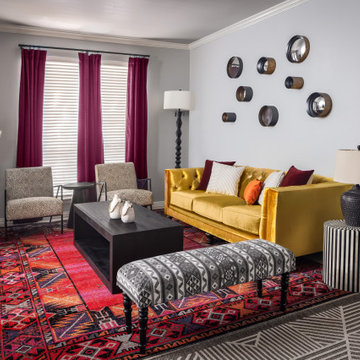
Entering the formal living area, you're immediately captivated by how the design has artfully blended different textures and colors to create a unique, inviting atmosphere. The custom gold velvet tufted sofa with polka dot cream and iron framed living chairs draw your eye to the sturdy hammered brass side table with Afro-inspired floor and table lamps. Meanwhile, the black reclaimed wood coffee table is further accentuated by the patterned area rug juxtaposed with the black and white striped side table and walls adorned with a collection of round brass mirrors.

This modern lakeside home in Manitoba exudes our signature luxurious yet laid back aesthetic.
Ispirazione per una grande sala da pranzo chic con pareti bianche, pavimento in laminato, camino lineare Ribbon, cornice del camino in pietra, pavimento marrone e pannellatura
Ispirazione per una grande sala da pranzo chic con pareti bianche, pavimento in laminato, camino lineare Ribbon, cornice del camino in pietra, pavimento marrone e pannellatura

Ispirazione per una sala da pranzo aperta verso la cucina minimalista di medie dimensioni con pareti bianche, pavimento in laminato, camino classico, pavimento grigio e soffitto a volta
Sale da Pranzo con pavimento in laminato e moquette - Foto e idee per arredare
9
