Sale da Pranzo con pavimento in gres porcellanato - Foto e idee per arredare
Ordina per:Popolari oggi
121 - 140 di 930 foto
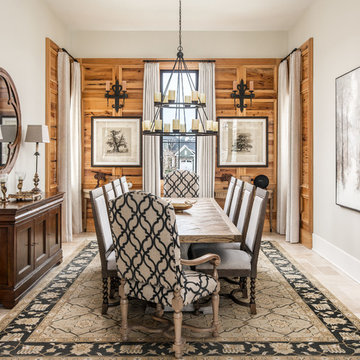
Photography: Garett + Carrie Buell of Studiobuell/ studiobuell.com
Immagine di una sala da pranzo tradizionale chiusa con pareti beige, pavimento in gres porcellanato e pavimento beige
Immagine di una sala da pranzo tradizionale chiusa con pareti beige, pavimento in gres porcellanato e pavimento beige
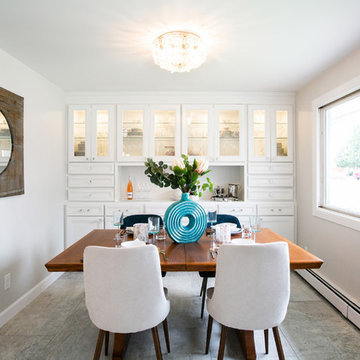
Words cannot describe the level of transformation this beautiful 60’s ranch has undergone. The home was blessed with a ton of natural light, however the sectioned rooms made for large awkward spaces without much functionality. By removing the dividing walls and reworking a few key functioning walls, this home is ready to entertain friends and family for all occasions. The large island has dual ovens for serious bake-off competitions accompanied with an inset induction cooktop equipped with a pop-up ventilation system. Plenty of storage surrounds the cooking stations providing large countertop space and seating nook for two. The beautiful natural quartzite is a show stopper throughout with it’s honed finish and serene blue/green hue providing a touch of color. Mother-of-Pearl backsplash tiles compliment the quartzite countertops and soft linen cabinets. The level of functionality has been elevated by moving the washer & dryer to a newly created closet situated behind the refrigerator and keeps hidden by a ceiling mounted barn-door. The new laundry room and storage closet opposite provide a functional solution for maintaining easy access to both areas without door swings restricting the path to the family room. Full height pantry cabinet make up the rest of the wall providing plenty of storage space and a natural division between casual dining to formal dining. Built-in cabinetry with glass doors provides the opportunity to showcase family dishes and heirlooms accented with in-cabinet lighting. With the wall partitions removed, the dining room easily flows into the rest of the home while maintaining its special moment. A large peninsula divides the kitchen space from the seating room providing plentiful storage including countertop cabinets for hidden storage, a charging nook, and a custom doggy station for the beloved dog with an elevated bowl deck and shallow drawer for leashes and treats! Beautiful large format tiles with a touch of modern flair bring all these spaces together providing a texture and color unlike any other with spots of iridescence, brushed concrete, and hues of blue and green. The original master bath and closet was divided into two parts separated by a hallway and door leading to the outside. This created an itty-bitty bathroom and plenty of untapped floor space with potential! By removing the interior walls and bringing the new bathroom space into the bedroom, we created a functional bathroom and walk-in closet space. By reconfiguration the bathroom layout to accommodate a walk-in shower and dual vanity, we took advantage of every square inch and made it functional and beautiful! A pocket door leads into the bathroom suite and a large full-length mirror on a mosaic accent wall greets you upon entering. To the left is a pocket door leading into the walk-in closet, and to the right is the new master bath. A natural marble floor mosaic in a basket weave pattern is warm to the touch thanks to the heating system underneath. Large format white wall tiles with glass mosaic accent in the shower and continues as a wainscot throughout the bathroom providing a modern touch and compliment the classic marble floor. A crisp white double vanity furniture piece completes the space. The journey of the Yosemite project is one we will never forget. Not only were we given the opportunity to transform this beautiful home into a more functional and beautiful space, we were blessed with such amazing clients who were endlessly appreciative of TVL – and for that we are grateful!
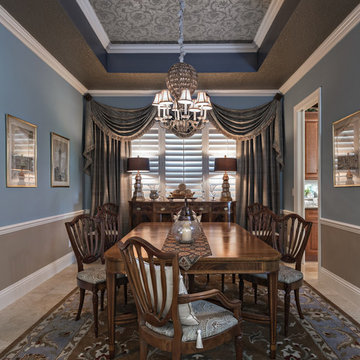
Idee per una sala da pranzo tradizionale chiusa e di medie dimensioni con pareti blu, pavimento in gres porcellanato e nessun camino
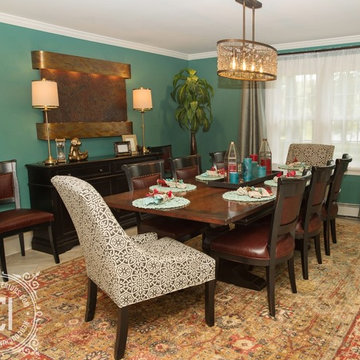
Our approach to the dining room wall was a key decision for the entire project. The wall was load bearing and the homeowners considered only removing half of it. In the end, keeping the overall open concept design was important to the homeowners, therefore we installed a load bearing beam in the ceiling. The beam was finished with drywall to be cohesive and make the dining room look like it was a part of the original design. Now that the dining room was open, paint colors were used to designate the spaces and create visual boundaries. This made each area feel like it’s its own space without using any structures. The dining room features a vibrant teal paint color which reflects the homeowners’ personalities.
The original dining room hosted wall to wall built in cabinets, which were not being used effectively. Removing these cabinets increased the overall square footage immensely, creating room for a larger-than-life dining room table. This Amish crafted, distressed dining room table is accented by leather upholstered side chairs and fully upholstered host and hostess chairs. The oversized area rug below gradually blends the colors from the dining room and kitchen.
A black buffet cabinet coordinates with the table to give the homeowners linen storage. The dining room also features an enormous copper and slate wall mounted water feature. Adjustable, buffet style lamps accent the water feature with their copper trimmed fabric shades. All recessed and decorative lights were installed on dimmer switches to allow the homeowners to adjust the lighting in each space of the project. Now, the dining room is being used daily for family dinners and gatherings.
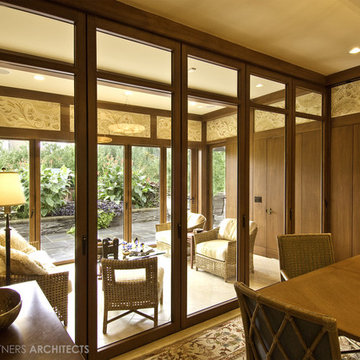
The interior of the W Residence achieves a great openness, as it seeks to invite the outside in. Bialosky Cleveland.
Foto di una grande sala da pranzo american style chiusa con pareti marroni e pavimento in gres porcellanato
Foto di una grande sala da pranzo american style chiusa con pareti marroni e pavimento in gres porcellanato
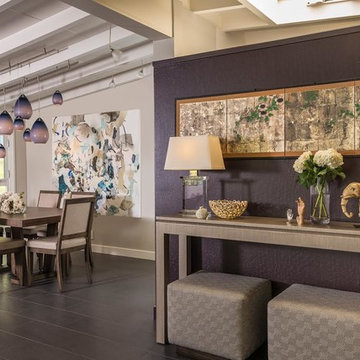
Esempio di una sala da pranzo aperta verso il soggiorno contemporanea di medie dimensioni con pareti grigie, pavimento in gres porcellanato, nessun camino e pavimento grigio
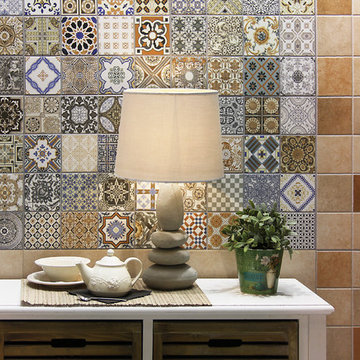
REALONDA
Foto di una sala da pranzo aperta verso la cucina mediterranea di medie dimensioni con pareti multicolore e pavimento in gres porcellanato
Foto di una sala da pranzo aperta verso la cucina mediterranea di medie dimensioni con pareti multicolore e pavimento in gres porcellanato
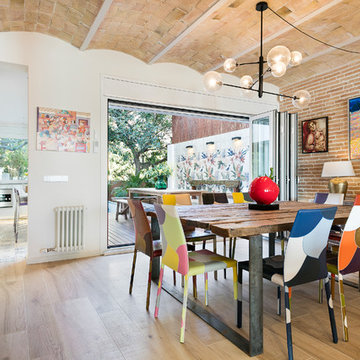
Comedor, cocina y vista porche / Dining room, kitchen and view porch
Immagine di una grande sala da pranzo aperta verso il soggiorno contemporanea con pareti bianche, pavimento in gres porcellanato, camino lineare Ribbon, cornice del camino in legno e pavimento beige
Immagine di una grande sala da pranzo aperta verso il soggiorno contemporanea con pareti bianche, pavimento in gres porcellanato, camino lineare Ribbon, cornice del camino in legno e pavimento beige
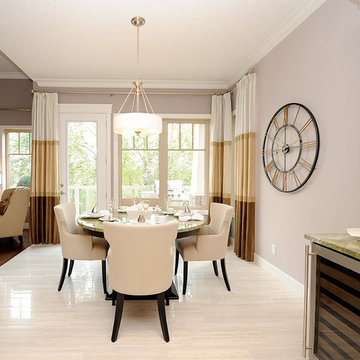
C. Marie Hebson
Idee per una sala da pranzo aperta verso il soggiorno minimal di medie dimensioni con pareti grigie, pavimento in gres porcellanato e pavimento beige
Idee per una sala da pranzo aperta verso il soggiorno minimal di medie dimensioni con pareti grigie, pavimento in gres porcellanato e pavimento beige
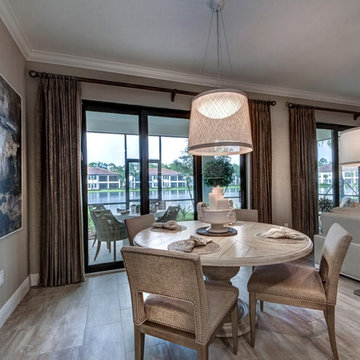
Foto di una sala da pranzo aperta verso il soggiorno tradizionale di medie dimensioni con pareti grigie, pavimento in gres porcellanato, nessun camino e pavimento grigio
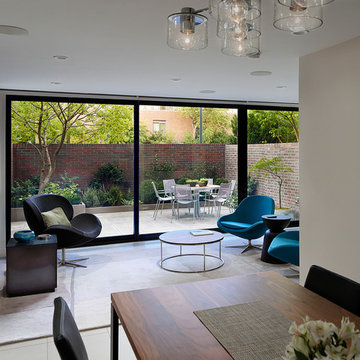
Floor-to-ceiling, wall-to-wall windows and center sliding door afford total connection to the renonated garden patio. Photograph © Jeffrey Totaro.
Immagine di una sala da pranzo aperta verso la cucina contemporanea con pareti bianche e pavimento in gres porcellanato
Immagine di una sala da pranzo aperta verso la cucina contemporanea con pareti bianche e pavimento in gres porcellanato
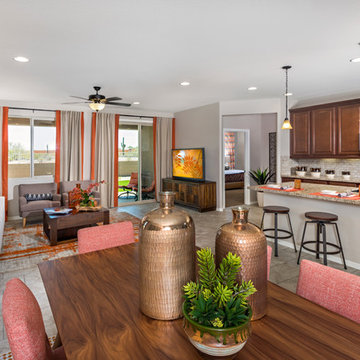
Overlook at Estrella - Silverado Plan - Open Living and Dining Area
- Dining Table - Zuo
- Dining Chairs - Skyline
- Barstools - Target
- Sofa - Klaussner
- TV Console - Riverside
- Coffee Table - Riverside
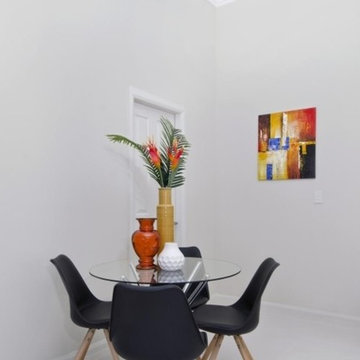
Foto di una piccola sala da pranzo aperta verso il soggiorno minimalista con pavimento in gres porcellanato, nessun camino e pavimento bianco
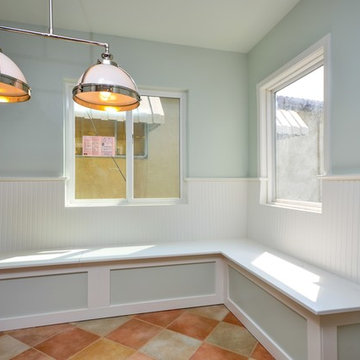
Immagine di una piccola sala da pranzo aperta verso la cucina minimalista con pareti grigie, pavimento in gres porcellanato, nessun camino e pavimento arancione
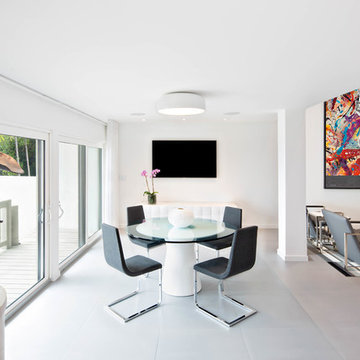
Kitchen, dining, living .........one open space.
Photo: Stephanie Lavigne Villeneuve
Ispirazione per una grande sala da pranzo moderna con pareti bianche e pavimento in gres porcellanato
Ispirazione per una grande sala da pranzo moderna con pareti bianche e pavimento in gres porcellanato
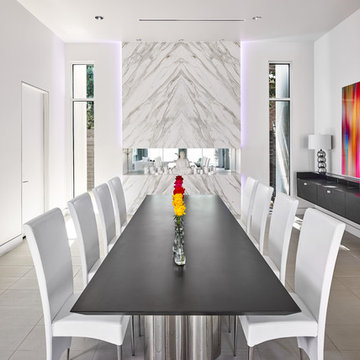
Foto di una grande sala da pranzo aperta verso il soggiorno minimal con pareti bianche, pavimento in gres porcellanato e pavimento bianco
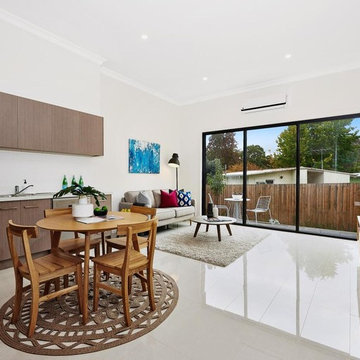
Not just a pretty face, the light filled, practical layouts have a lovely open plan kitchen/living area with a massive three metre high ceilings, overlooking a northern facing gardens.
The beautiful porcelain tiles add a sophisticated, sensual finish to the floors, and you will love sitting on the sun-soaked terrace enjoying a coffee or revitalising drink surrounded by trees and birds.
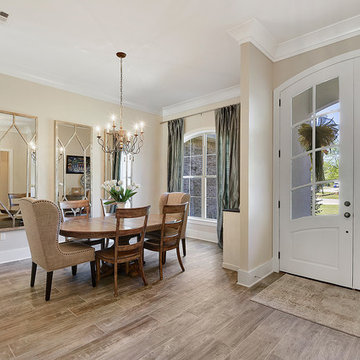
Hurley Homes, LLC
Ispirazione per una piccola sala da pranzo aperta verso il soggiorno chic con pareti beige, nessun camino, pavimento marrone e pavimento in gres porcellanato
Ispirazione per una piccola sala da pranzo aperta verso il soggiorno chic con pareti beige, nessun camino, pavimento marrone e pavimento in gres porcellanato
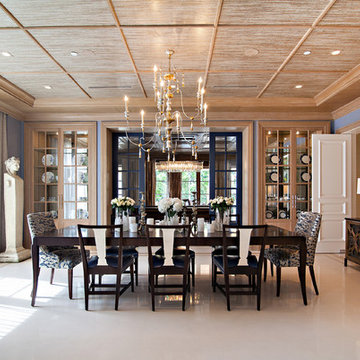
Dean Matthews
Esempio di un'ampia sala da pranzo classica con pareti blu e pavimento in gres porcellanato
Esempio di un'ampia sala da pranzo classica con pareti blu e pavimento in gres porcellanato
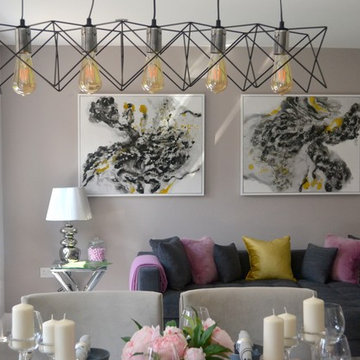
Sophie Windatt
Immagine di una grande sala da pranzo aperta verso il soggiorno design con pareti grigie, pavimento in gres porcellanato, nessun camino e pavimento grigio
Immagine di una grande sala da pranzo aperta verso il soggiorno design con pareti grigie, pavimento in gres porcellanato, nessun camino e pavimento grigio
Sale da Pranzo con pavimento in gres porcellanato - Foto e idee per arredare
7