Sale da Pranzo con pavimento in gres porcellanato - Foto e idee per arredare
Filtra anche per:
Budget
Ordina per:Popolari oggi
121 - 140 di 2.990 foto
1 di 3
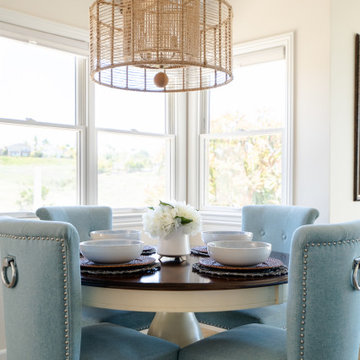
This coastal home is located in Carlsbad, California! With some remodeling and vision this home was transformed into a peaceful retreat. The remodel features an open concept floor plan with the living room flowing into the dining room and kitchen. The kitchen is made gorgeous by its custom cabinetry with a flush mount ceiling vent. The dining room and living room are kept open and bright with a soft home furnishing for a modern beach home. The beams on ceiling in the family room and living room are an eye-catcher in a room that leads to a patio with canyon views and a stunning outdoor space!
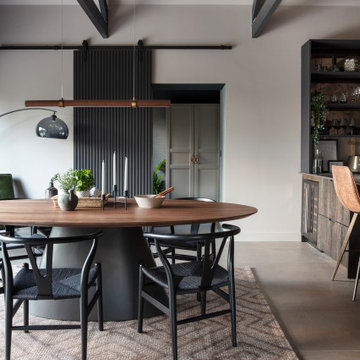
Foto di una grande sala da pranzo aperta verso la cucina contemporanea con pareti beige, pavimento in gres porcellanato, nessun camino e pavimento grigio
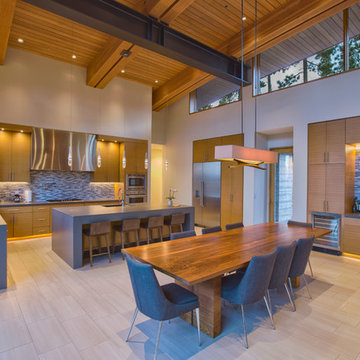
An open dining room and kitchen area that is connected with the outdoors through large sliding glass doors that leads out to an expansive deck. This modern kitchen is designed to entertain with high-end Thermador appliances. The custom 10 foot walnut and metal dining table was designed by principal designer Emily Roose and won the ASID Central CA/NV Chapter & Las Vegas Design Center's Andyz Award for Best Custom Furnishings/Product Design Award.
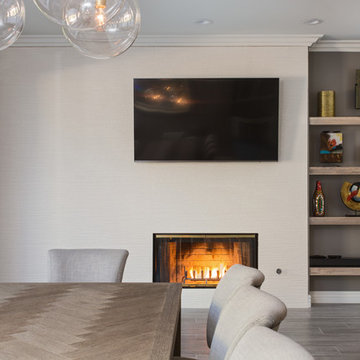
A rejuvenation project of the entire first floor of approx. 1700sq.
The kitchen was completely redone and redesigned with relocation of all major appliances, construction of a new functioning island and creating a more open and airy feeling in the space.
A "window" was opened from the kitchen to the living space to create a connection and practical work area between the kitchen and the new home bar lounge that was constructed in the living space.
New dramatic color scheme was used to create a "grandness" felling when you walk in through the front door and accent wall to be designated as the TV wall.
The stairs were completely redesigned from wood banisters and carpeted steps to a minimalistic iron design combining the mid-century idea with a bit of a modern Scandinavian look.
The old family room was repurposed to be the new official dinning area with a grand buffet cabinet line, dramatic light fixture and a new minimalistic look for the fireplace with 3d white tiles.
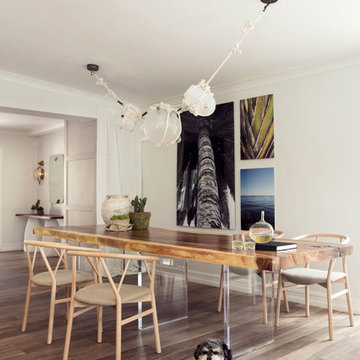
Dining area features a custom-built dining table with an acrylic base and wood slab top, wood grain porcelain tile flooring, wood chairs by Miniforms, and fine art photography by Ricky Cohete.

We love this dining room's coffered ceiling, dining area, custom millwork & molding, plus the chandeliers and arched entryways!
Idee per una grande sala da pranzo tradizionale chiusa con pareti beige, pavimento in gres porcellanato, camino classico, cornice del camino in pietra, pavimento multicolore, soffitto a cassettoni e pannellatura
Idee per una grande sala da pranzo tradizionale chiusa con pareti beige, pavimento in gres porcellanato, camino classico, cornice del camino in pietra, pavimento multicolore, soffitto a cassettoni e pannellatura
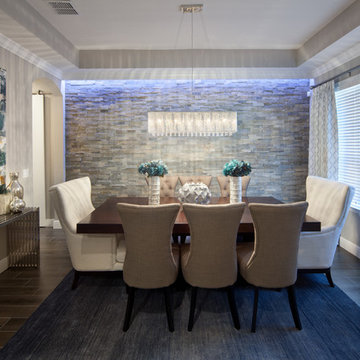
This stunning and elegant dining room features a stacked ledger stone accent wall, crystal chandelier, blue artwork by Leftbank Art, blue rug by Dalyn Rugs, wooden dining table, high back dining chairs by Sunpan, floor to ceiling custom drapery, wood tile flooring, and a chrome console table. Our clients loved this look. Click to see this and more at our Houzz Pro profile!
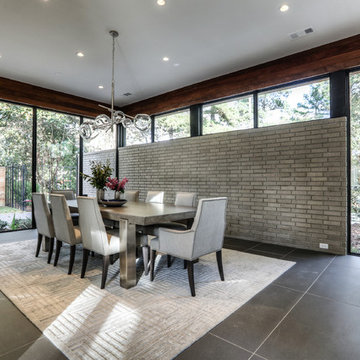
Dining Room - wrapping the exterior materials inside
Ispirazione per una grande sala da pranzo moderna chiusa con pavimento in gres porcellanato e pavimento grigio
Ispirazione per una grande sala da pranzo moderna chiusa con pavimento in gres porcellanato e pavimento grigio
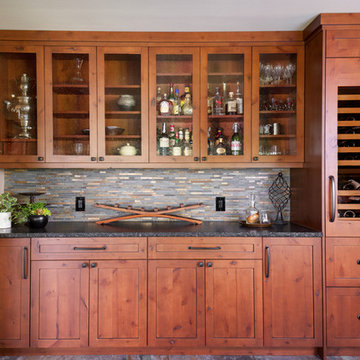
Photography: Christian J Anderson.
Contractor & Finish Carpenter: Poli Dmitruks of PDP Perfection LLC.
Immagine di una sala da pranzo aperta verso il soggiorno country di medie dimensioni con pareti beige, pavimento in gres porcellanato e pavimento grigio
Immagine di una sala da pranzo aperta verso il soggiorno country di medie dimensioni con pareti beige, pavimento in gres porcellanato e pavimento grigio
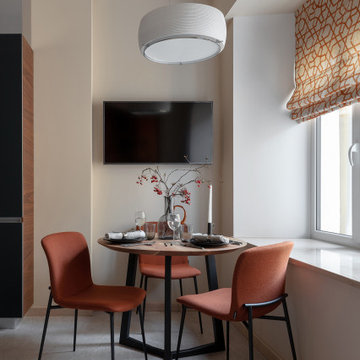
Foto di una piccola sala da pranzo aperta verso la cucina industriale con pareti beige, pavimento in gres porcellanato e pavimento grigio
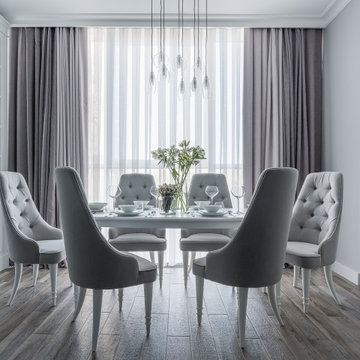
Foto di una sala da pranzo aperta verso il soggiorno di medie dimensioni con pareti grigie, pavimento in gres porcellanato, camino lineare Ribbon e pavimento grigio

Уютная столовая с видом на сад и камин. Справа летняя кухня и печь.
Архитекторы:
Дмитрий Глушков
Фёдор Селенин
фото:
Андрей Лысиков
Foto di una sala da pranzo aperta verso la cucina country di medie dimensioni con pareti gialle, camino lineare Ribbon, cornice del camino in pietra, pavimento multicolore, travi a vista, pareti in legno e pavimento in gres porcellanato
Foto di una sala da pranzo aperta verso la cucina country di medie dimensioni con pareti gialle, camino lineare Ribbon, cornice del camino in pietra, pavimento multicolore, travi a vista, pareti in legno e pavimento in gres porcellanato

Large Built in sideboard with glass upper cabinets to display crystal and china in the dining room. Cabinets are painted shaker doors with glass inset panels. the project was designed by David Bauer and built by Cornerstone Builders of SW FL. in Naples the client loved her round mirror and wanted to incorporate it into the project so we used it as part of the backsplash display. The built in actually made the dining room feel larger.
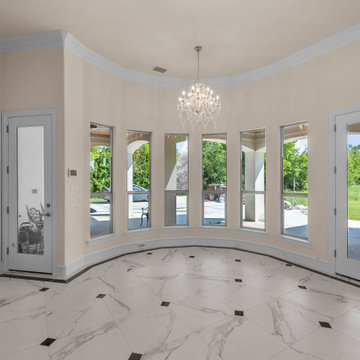
Located on over 2 acres this sprawling estate features creamy stucco with stone details and an authentic terra cotta clay roof. At over 6,000 square feet this home has 4 bedrooms, 4.5 bathrooms, formal dining room, formal living room, kitchen with breakfast nook, family room, game room and study. The 4 garages, porte cochere, golf cart parking and expansive covered outdoor living with fireplace and tv make this home complete.
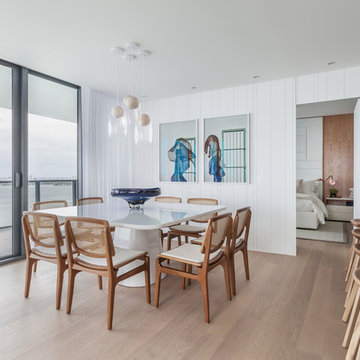
Foto di una sala da pranzo aperta verso la cucina stile marinaro di medie dimensioni con pareti bianche, pavimento in gres porcellanato e pavimento beige
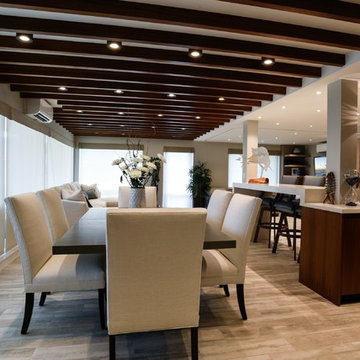
Adam Roberts
Idee per una sala da pranzo aperta verso il soggiorno minimal di medie dimensioni con pareti beige, pavimento in gres porcellanato e pavimento beige
Idee per una sala da pranzo aperta verso il soggiorno minimal di medie dimensioni con pareti beige, pavimento in gres porcellanato e pavimento beige
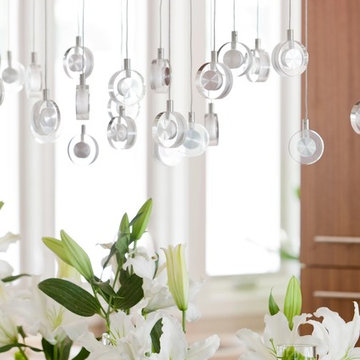
Nancy Nolan Photography
Idee per una grande sala da pranzo aperta verso la cucina design con pareti beige e pavimento in gres porcellanato
Idee per una grande sala da pranzo aperta verso la cucina design con pareti beige e pavimento in gres porcellanato
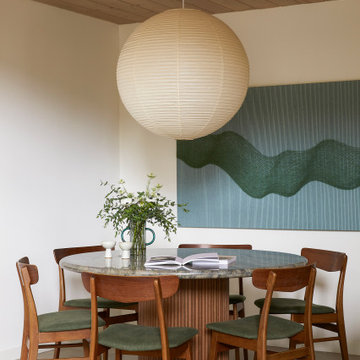
This 1960s home was in original condition and badly in need of some functional and cosmetic updates. We opened up the great room into an open concept space, converted the half bathroom downstairs into a full bath, and updated finishes all throughout with finishes that felt period-appropriate and reflective of the owner's Asian heritage.
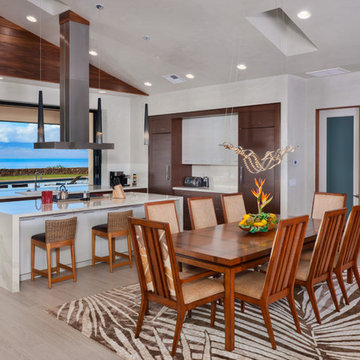
porcelain tile planks (up to 96" x 8")
Esempio di una sala da pranzo aperta verso la cucina contemporanea di medie dimensioni con pareti bianche, pavimento beige, pavimento in gres porcellanato e nessun camino
Esempio di una sala da pranzo aperta verso la cucina contemporanea di medie dimensioni con pareti bianche, pavimento beige, pavimento in gres porcellanato e nessun camino
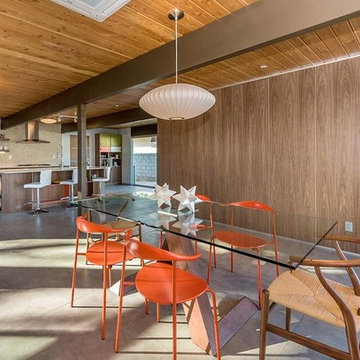
Immagine di una sala da pranzo aperta verso il soggiorno moderna di medie dimensioni con pavimento in gres porcellanato e nessun camino
Sale da Pranzo con pavimento in gres porcellanato - Foto e idee per arredare
7