Sale da Pranzo con pavimento in gres porcellanato - Foto e idee per arredare
Filtra anche per:
Budget
Ordina per:Popolari oggi
101 - 120 di 2.990 foto
1 di 3
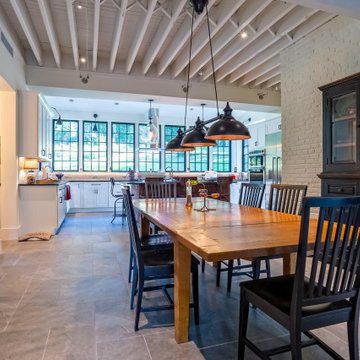
Our Approach
Main Line Kitchen Design is a unique business model! We are a group of skilled Kitchen Designers each with many years of experience planning kitchens around the Delaware Valley. And we are cabinet dealers for 8 nationally distributed cabinet lines much like traditional showrooms.
Appointment Information
Unlike full showrooms open to the general public, Main Line Kitchen Design works only by appointment. Appointments can be scheduled days, nights, and weekends either in your home or in our office and selection center. During office appointments we display clients kitchens on a flat screen TV and help them look through 100’s of sample doorstyles, almost a thousand sample finish blocks and sample kitchen cabinets. During home visits we can bring samples, take measurements, and make design changes on laptops showing you what your kitchen can look like in the very room being renovated. This is more convenient for our customers and it eliminates the expense of staffing and maintaining a larger space that is open to walk in traffic. We pass the significant savings on to our customers and so we sell cabinetry for less than other dealers, even home centers like Lowes and The Home Depot.
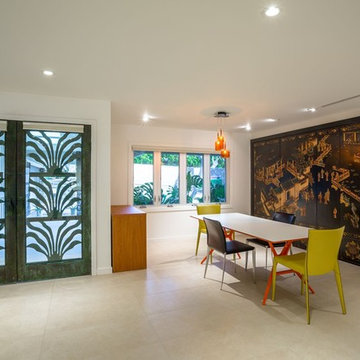
Idee per una sala da pranzo aperta verso il soggiorno bohémian di medie dimensioni con pareti bianche, pavimento in gres porcellanato e pavimento beige
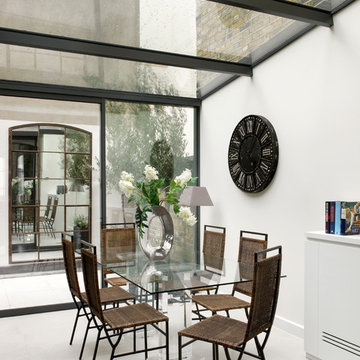
Idee per una sala da pranzo design di medie dimensioni con pareti bianche e pavimento in gres porcellanato
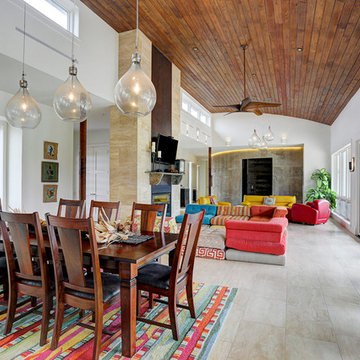
tkimages.com
Foto di un'ampia sala da pranzo aperta verso il soggiorno contemporanea con pareti bianche, pavimento in gres porcellanato, nessun camino e pavimento beige
Foto di un'ampia sala da pranzo aperta verso il soggiorno contemporanea con pareti bianche, pavimento in gres porcellanato, nessun camino e pavimento beige

Esempio di una sala da pranzo aperta verso la cucina minimalista con pareti grigie, pavimento in gres porcellanato, camino ad angolo, cornice del camino piastrellata e pavimento grigio

Feature in: Luxe Magazine Miami & South Florida Luxury Magazine
If visitors to Robyn and Allan Webb’s one-bedroom Miami apartment expect the typical all-white Miami aesthetic, they’ll be pleasantly surprised upon stepping inside. There, bold theatrical colors, like a black textured wallcovering and bright teal sofa, mix with funky patterns,
such as a black-and-white striped chair, to create a space that exudes charm. In fact, it’s the wife’s style that initially inspired the design for the home on the 20th floor of a Brickell Key high-rise. “As soon as I saw her with a green leather jacket draped across her shoulders, I knew we would be doing something chic that was nothing like the typical all- white modern Miami aesthetic,” says designer Maite Granda of Robyn’s ensemble the first time they met. The Webbs, who often vacation in Paris, also had a clear vision for their new Miami digs: They wanted it to exude their own modern interpretation of French decor.
“We wanted a home that was luxurious and beautiful,”
says Robyn, noting they were downsizing from a four-story residence in Alexandria, Virginia. “But it also had to be functional.”
To read more visit: https:
https://maitegranda.com/wp-content/uploads/2018/01/LX_MIA18_HOM_MaiteGranda_10.pdf
Rolando Diaz
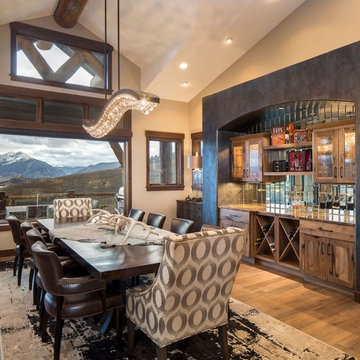
Foto di una grande sala da pranzo aperta verso la cucina stile rurale con pareti beige, pavimento in gres porcellanato, nessun camino e pavimento marrone
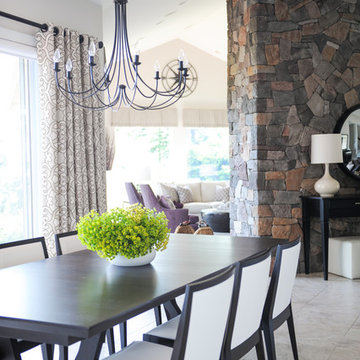
All of the cabinets in this kitchen, that has been featured on Houzz, were originally the same dark wood stain as the island. The client hired us to lighten things up and we did just that by changing the perimeter cabinets to a soft white and installing a highly reflective custom moorish tile glass backsplash in the same colour. We kept the island as it was and referenced the darker colour in the bronze pendant lights and perimeter hardware. Interior Design by Lori Steeves of Simply Home Decorating Inc. Photos by Tracey Ayton Photography. Read more details about this project here: http://www.houzz.com/ideabooks/30888916/list/inside-houzz-refaced-cabinets-transform-a-kitchen

Eichler in Marinwood - In conjunction to the porous programmatic kitchen block as a connective element, the walls along the main corridor add to the sense of bringing outside in. The fin wall adjacent to the entry has been detailed to have the siding slip past the glass, while the living, kitchen and dining room are all connected by a walnut veneer feature wall running the length of the house. This wall also echoes the lush surroundings of lucas valley as well as the original mahogany plywood panels used within eichlers.
photo: scott hargis
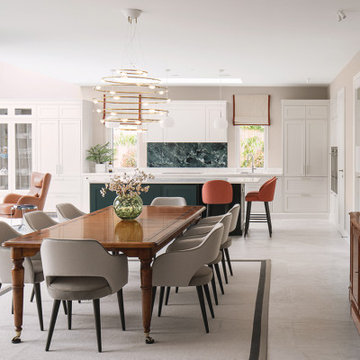
Esempio di una grande sala da pranzo aperta verso il soggiorno minimalista con pareti beige, pavimento in gres porcellanato, camino sospeso, cornice del camino in intonaco e pavimento grigio

Entertainment kitchen with integrated dining table
Ispirazione per una sala da pranzo aperta verso la cucina moderna di medie dimensioni con pareti bianche, pavimento in gres porcellanato, camino ad angolo, cornice del camino in metallo, pavimento grigio, soffitto a volta e pannellatura
Ispirazione per una sala da pranzo aperta verso la cucina moderna di medie dimensioni con pareti bianche, pavimento in gres porcellanato, camino ad angolo, cornice del camino in metallo, pavimento grigio, soffitto a volta e pannellatura

As a builder of custom homes primarily on the Northshore of Chicago, Raugstad has been building custom homes, and homes on speculation for three generations. Our commitment is always to the client. From commencement of the project all the way through to completion and the finishing touches, we are right there with you – one hundred percent. As your go-to Northshore Chicago custom home builder, we are proud to put our name on every completed Raugstad home.
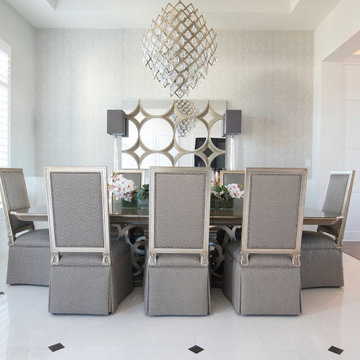
Ispirazione per una grande sala da pranzo tradizionale con pareti grigie, pavimento in gres porcellanato, pavimento bianco, soffitto a cassettoni e carta da parati

Breakfast nook with custom pillows fabricated by Umphred furniture in Berkeley and custom banquet bench. White and blue shaker cabinetry with a with countertop kitchen and stainless steel appliances.
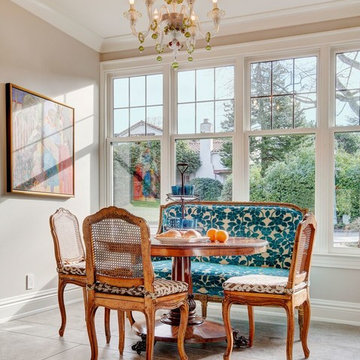
Ispirazione per una piccola sala da pranzo aperta verso la cucina chic con pareti beige, nessun camino e pavimento in gres porcellanato
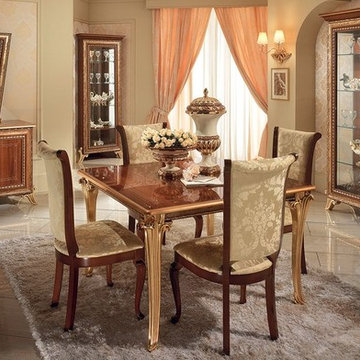
Immagine di una sala da pranzo vittoriana chiusa e di medie dimensioni con pareti beige, pavimento in gres porcellanato, nessun camino e pavimento beige
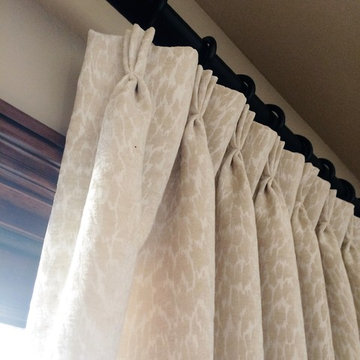
Esempio di una sala da pranzo chic chiusa e di medie dimensioni con pareti beige, pavimento in gres porcellanato e nessun camino
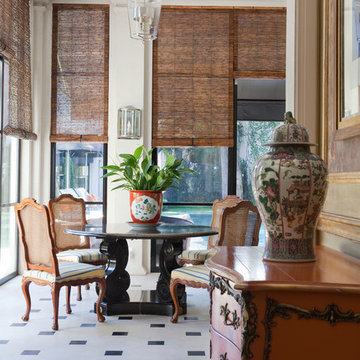
Foto di una sala da pranzo chic di medie dimensioni con pareti bianche, pavimento in gres porcellanato, nessun camino e pavimento beige

Кухня Lottoccento, стол Cattelan Italia, стлуья GUBI
Foto di una sala da pranzo stile rurale con pareti beige, pavimento in gres porcellanato, pavimento grigio, travi a vista e pareti in legno
Foto di una sala da pranzo stile rurale con pareti beige, pavimento in gres porcellanato, pavimento grigio, travi a vista e pareti in legno
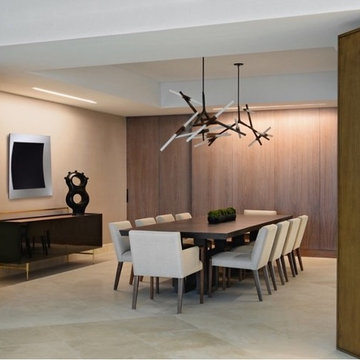
Idee per una grande sala da pranzo minimalista chiusa con pareti beige, pavimento in gres porcellanato, nessun camino e pavimento beige
Sale da Pranzo con pavimento in gres porcellanato - Foto e idee per arredare
6