Sale da Pranzo con pavimento in cemento - Foto e idee per arredare
Filtra anche per:
Budget
Ordina per:Popolari oggi
41 - 60 di 834 foto
1 di 3

Ispirazione per una grande sala da pranzo rustica chiusa con pareti beige, pavimento in cemento, stufa a legna, pavimento multicolore e cornice del camino in metallo
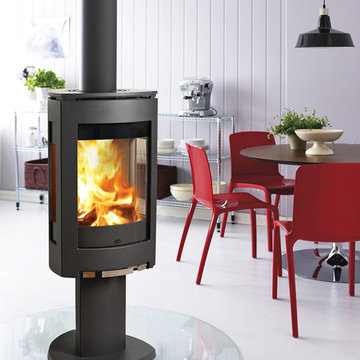
Jotul F 370 wood or gas stove. Photo from Jotul for wood stove.
Esempio di una sala da pranzo minimal di medie dimensioni con stufa a legna, cornice del camino in intonaco, pareti bianche e pavimento in cemento
Esempio di una sala da pranzo minimal di medie dimensioni con stufa a legna, cornice del camino in intonaco, pareti bianche e pavimento in cemento

Offenes, mittelgroßes modernes Esszimmer / Wohnzimmer mit Sichtbetonwänden und hellgrauem Boden in Betonoptik. Kamin als Trennelement zu kleiner Bibliothek.
Fotograf: Ralf Dieter Bischoff

Esempio di una grande sala da pranzo aperta verso il soggiorno minimalista con pareti bianche, pavimento in cemento, camino bifacciale, cornice del camino in cemento e soffitto a volta

Foto di una sala da pranzo aperta verso il soggiorno stile rurale con pareti marroni, pavimento in cemento, camino classico, cornice del camino in pietra, pavimento marrone e soffitto a volta
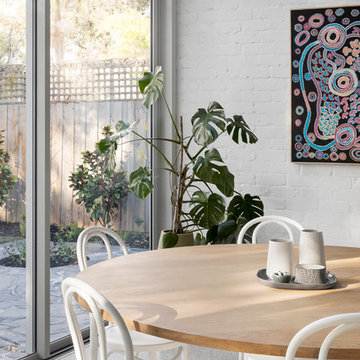
Dylan Lark - Photographer
Ispirazione per una sala da pranzo aperta verso il soggiorno contemporanea di medie dimensioni con pareti bianche, pavimento in cemento, camino classico e cornice del camino in mattoni
Ispirazione per una sala da pranzo aperta verso il soggiorno contemporanea di medie dimensioni con pareti bianche, pavimento in cemento, camino classico e cornice del camino in mattoni
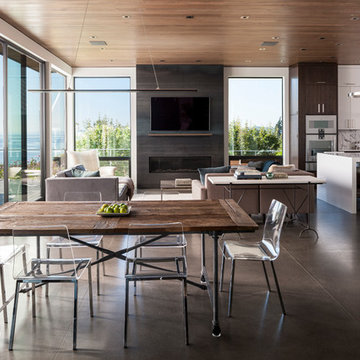
John Granen
Idee per una sala da pranzo aperta verso il soggiorno minimal con pareti bianche, pavimento in cemento, camino lineare Ribbon, cornice del camino in metallo e pavimento grigio
Idee per una sala da pranzo aperta verso il soggiorno minimal con pareti bianche, pavimento in cemento, camino lineare Ribbon, cornice del camino in metallo e pavimento grigio
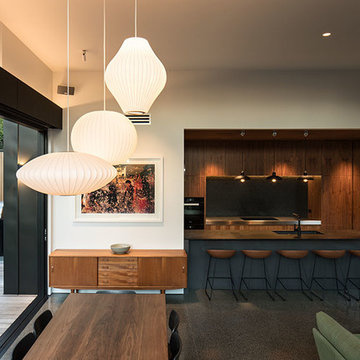
Simon Devitt
Immagine di una sala da pranzo aperta verso la cucina moderna di medie dimensioni con pareti bianche, pavimento in cemento, camino ad angolo e cornice del camino in pietra
Immagine di una sala da pranzo aperta verso la cucina moderna di medie dimensioni con pareti bianche, pavimento in cemento, camino ad angolo e cornice del camino in pietra
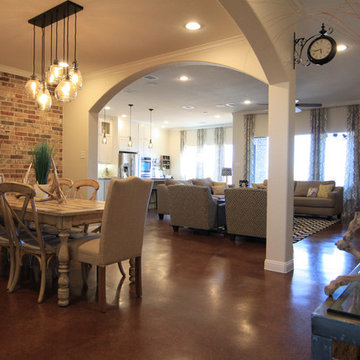
Esempio di una sala da pranzo aperta verso la cucina classica di medie dimensioni con pareti beige, pavimento in cemento, camino ad angolo e cornice del camino in mattoni

The open concept living room and dining room offer panoramic views of the property with lounging comfort from every seat inside.
Esempio di una sala da pranzo aperta verso il soggiorno rustica di medie dimensioni con pareti grigie, pavimento in cemento, stufa a legna, cornice del camino in pietra, pavimento grigio, soffitto a volta e pareti in legno
Esempio di una sala da pranzo aperta verso il soggiorno rustica di medie dimensioni con pareti grigie, pavimento in cemento, stufa a legna, cornice del camino in pietra, pavimento grigio, soffitto a volta e pareti in legno

Esempio di una sala da pranzo aperta verso la cucina minimalista di medie dimensioni con pareti bianche, pavimento in cemento, camino ad angolo, cornice del camino in mattoni, pavimento grigio e travi a vista

The aim for this West facing kitchen was to have a warm welcoming feel, combined with a fresh, easy to maintain and clean aesthetic.
This level is relatively dark in the mornings and the multitude of small rooms didn't work for it. Collaborating with the conservation officers, we created an open plan layout, which still hinted at the former separation of spaces through the use of ceiling level change and cornicing.
We used a mix of vintage and antique items and designed a kitchen with a mid-century feel but cutting-edge components to create a comfortable and practical space.
Extremely comfortable vintage dining chairs were sourced for a song and recovered in a sturdy peachy pink mohair velvet
The bar stools were sourced all the way from the USA via a European dealer, and also provide very comfortable seating for those perching at the imposing kitchen island.
Mirror splashbacks line the joinery back wall to reflect the light coming from the window and doors and bring more green inside the room.
Photo by Matthias Peters
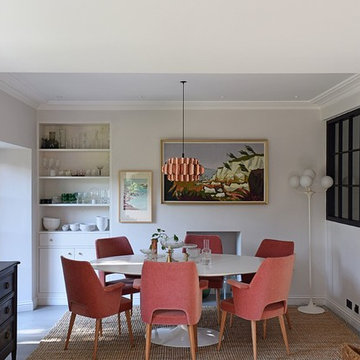
The aim for this West facing kitchen was to have a warm welcoming feel, combined with a fresh, easy to maintain and clean aesthetic.
This level is relatively dark in the mornings and the multitude of small rooms didn't work for it. Collaborating with the conservation officers, we created an open plan layout, which still hinted at the former separation of spaces through the use of ceiling level change and cornicing.
We used a mix of vintage and antique items and designed a kitchen with a mid-century feel but cutting-edge components to create a comfortable and practical space.
Extremely comfortable vintage dining chairs were sourced for a song and recovered in a sturdy peachy pink mohair velvet
The bar stools were sourced all the way from the USA via a European dealer, and also provide very comfortable seating for those perching at the imposing kitchen island.
Mirror splashbacks line the joinery back wall to reflect the light coming from the window and doors and bring more green inside the room.
Photo by Matthias Peters

Idee per una sala da pranzo minimal chiusa e di medie dimensioni con pareti bianche, pavimento in cemento, stufa a legna, cornice del camino in metallo e pavimento grigio
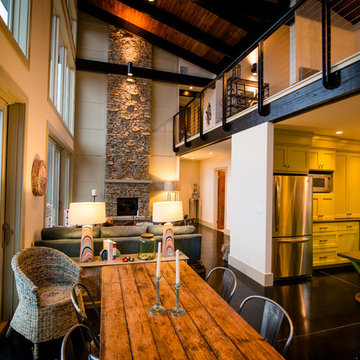
Stephen Ironside
Foto di una grande sala da pranzo aperta verso il soggiorno stile rurale con pareti beige, pavimento nero, pavimento in cemento, camino classico e cornice del camino in pietra
Foto di una grande sala da pranzo aperta verso il soggiorno stile rurale con pareti beige, pavimento nero, pavimento in cemento, camino classico e cornice del camino in pietra
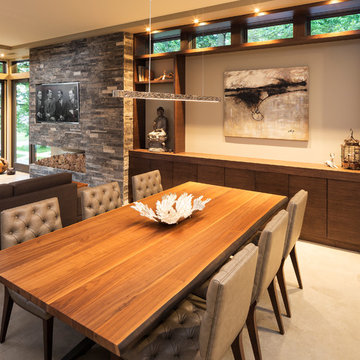
Builder: John Kraemer & Sons | Photography: Landmark Photography
Ispirazione per una piccola sala da pranzo aperta verso il soggiorno moderna con pareti beige, pavimento in cemento e cornice del camino in pietra
Ispirazione per una piccola sala da pranzo aperta verso il soggiorno moderna con pareti beige, pavimento in cemento e cornice del camino in pietra

Tricia Shay Photography
Immagine di una sala da pranzo aperta verso il soggiorno minimalista di medie dimensioni con pavimento in cemento, camino bifacciale, cornice del camino in cemento, pareti bianche e pavimento marrone
Immagine di una sala da pranzo aperta verso il soggiorno minimalista di medie dimensioni con pavimento in cemento, camino bifacciale, cornice del camino in cemento, pareti bianche e pavimento marrone

Anita Lang - IMI Design - Scottsdale, AZ
Foto di una grande sala da pranzo aperta verso la cucina classica con pareti beige, pavimento in cemento, camino classico, cornice del camino in pietra e pavimento marrone
Foto di una grande sala da pranzo aperta verso la cucina classica con pareti beige, pavimento in cemento, camino classico, cornice del camino in pietra e pavimento marrone

A beautiful dining and kitchen open to the yard and pool in this midcentury modern gem by Kennedy Cole Interior Design.
Foto di una sala da pranzo aperta verso la cucina moderna di medie dimensioni con pareti bianche, pavimento in cemento, camino ad angolo, cornice del camino in mattoni, pavimento grigio e travi a vista
Foto di una sala da pranzo aperta verso la cucina moderna di medie dimensioni con pareti bianche, pavimento in cemento, camino ad angolo, cornice del camino in mattoni, pavimento grigio e travi a vista

Interior - Living Room and Dining
Beach House at Avoca Beach by Architecture Saville Isaacs
Project Summary
Architecture Saville Isaacs
https://www.architecturesavilleisaacs.com.au/
The core idea of people living and engaging with place is an underlying principle of our practice, given expression in the manner in which this home engages with the exterior, not in a general expansive nod to view, but in a varied and intimate manner.
The interpretation of experiencing life at the beach in all its forms has been manifested in tangible spaces and places through the design of pavilions, courtyards and outdoor rooms.
Architecture Saville Isaacs
https://www.architecturesavilleisaacs.com.au/
A progression of pavilions and courtyards are strung off a circulation spine/breezeway, from street to beach: entry/car court; grassed west courtyard (existing tree); games pavilion; sand+fire courtyard (=sheltered heart); living pavilion; operable verandah; beach.
The interiors reinforce architectural design principles and place-making, allowing every space to be utilised to its optimum. There is no differentiation between architecture and interiors: Interior becomes exterior, joinery becomes space modulator, materials become textural art brought to life by the sun.
Project Description
Architecture Saville Isaacs
https://www.architecturesavilleisaacs.com.au/
The core idea of people living and engaging with place is an underlying principle of our practice, given expression in the manner in which this home engages with the exterior, not in a general expansive nod to view, but in a varied and intimate manner.
The house is designed to maximise the spectacular Avoca beachfront location with a variety of indoor and outdoor rooms in which to experience different aspects of beachside living.
Client brief: home to accommodate a small family yet expandable to accommodate multiple guest configurations, varying levels of privacy, scale and interaction.
A home which responds to its environment both functionally and aesthetically, with a preference for raw, natural and robust materials. Maximise connection – visual and physical – to beach.
The response was a series of operable spaces relating in succession, maintaining focus/connection, to the beach.
The public spaces have been designed as series of indoor/outdoor pavilions. Courtyards treated as outdoor rooms, creating ambiguity and blurring the distinction between inside and out.
A progression of pavilions and courtyards are strung off circulation spine/breezeway, from street to beach: entry/car court; grassed west courtyard (existing tree); games pavilion; sand+fire courtyard (=sheltered heart); living pavilion; operable verandah; beach.
Verandah is final transition space to beach: enclosable in winter; completely open in summer.
This project seeks to demonstrates that focusing on the interrelationship with the surrounding environment, the volumetric quality and light enhanced sculpted open spaces, as well as the tactile quality of the materials, there is no need to showcase expensive finishes and create aesthetic gymnastics. The design avoids fashion and instead works with the timeless elements of materiality, space, volume and light, seeking to achieve a sense of calm, peace and tranquillity.
Architecture Saville Isaacs
https://www.architecturesavilleisaacs.com.au/
Focus is on the tactile quality of the materials: a consistent palette of concrete, raw recycled grey ironbark, steel and natural stone. Materials selections are raw, robust, low maintenance and recyclable.
Light, natural and artificial, is used to sculpt the space and accentuate textural qualities of materials.
Passive climatic design strategies (orientation, winter solar penetration, screening/shading, thermal mass and cross ventilation) result in stable indoor temperatures, requiring minimal use of heating and cooling.
Architecture Saville Isaacs
https://www.architecturesavilleisaacs.com.au/
Accommodation is naturally ventilated by eastern sea breezes, but sheltered from harsh afternoon winds.
Both bore and rainwater are harvested for reuse.
Low VOC and non-toxic materials and finishes, hydronic floor heating and ventilation ensure a healthy indoor environment.
Project was the outcome of extensive collaboration with client, specialist consultants (including coastal erosion) and the builder.
The interpretation of experiencing life by the sea in all its forms has been manifested in tangible spaces and places through the design of the pavilions, courtyards and outdoor rooms.
The interior design has been an extension of the architectural intent, reinforcing architectural design principles and place-making, allowing every space to be utilised to its optimum capacity.
There is no differentiation between architecture and interiors: Interior becomes exterior, joinery becomes space modulator, materials become textural art brought to life by the sun.
Architecture Saville Isaacs
https://www.architecturesavilleisaacs.com.au/
https://www.architecturesavilleisaacs.com.au/
Sale da Pranzo con pavimento in cemento - Foto e idee per arredare
3