Sale da Pranzo con pavimento in cemento - Foto e idee per arredare
Filtra anche per:
Budget
Ordina per:Popolari oggi
101 - 120 di 834 foto
1 di 3
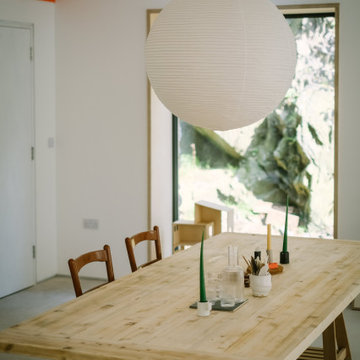
Dining table made from joist offcuts. Picture window looking onto slate cliff face. Low hung pendant light. Colourful beams to add a colour pop.
Immagine di una sala da pranzo aperta verso il soggiorno minimal di medie dimensioni con pareti multicolore, pavimento in cemento, stufa a legna, cornice del camino in metallo, pavimento grigio e travi a vista
Immagine di una sala da pranzo aperta verso il soggiorno minimal di medie dimensioni con pareti multicolore, pavimento in cemento, stufa a legna, cornice del camino in metallo, pavimento grigio e travi a vista
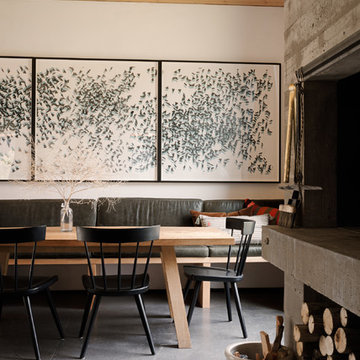
Esempio di una sala da pranzo aperta verso la cucina contemporanea con pareti bianche, pavimento in cemento e cornice del camino in cemento
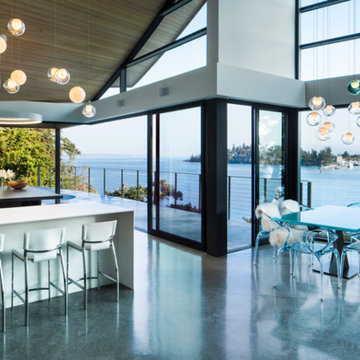
Esempio di un'ampia sala da pranzo aperta verso il soggiorno design con pareti bianche, pavimento in cemento, camino classico, cornice del camino in cemento e pavimento grigio
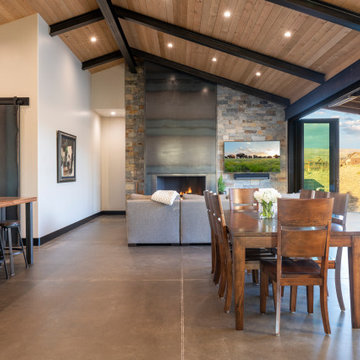
Immagine di una grande sala da pranzo stile rurale con pareti bianche, pavimento in cemento, camino lineare Ribbon, cornice del camino in metallo e pavimento grigio
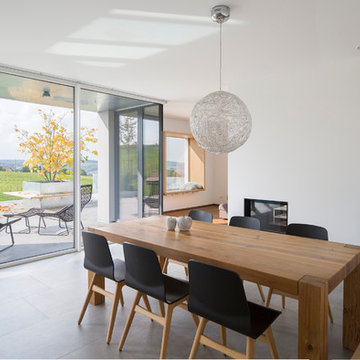
Herbert Stolz, Regensburg
Foto di una sala da pranzo aperta verso il soggiorno design di medie dimensioni con pareti bianche, pavimento in cemento, camino bifacciale, cornice del camino in intonaco e pavimento grigio
Foto di una sala da pranzo aperta verso il soggiorno design di medie dimensioni con pareti bianche, pavimento in cemento, camino bifacciale, cornice del camino in intonaco e pavimento grigio
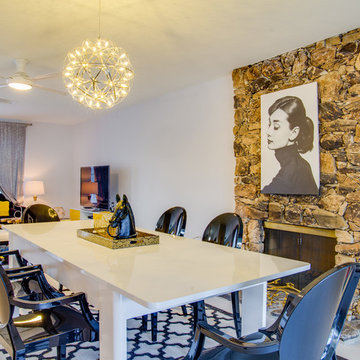
Idee per una sala da pranzo aperta verso il soggiorno minimalista di medie dimensioni con pareti grigie, pavimento in cemento, camino classico, cornice del camino in pietra e pavimento bianco

Fireplace surround & Countertop is Lapitec: A sintered stone product designed and developed in Italy and the perfect example of style and quality appeal, Lapitec® is an innovative material which combines and blends design appeal with the superior mechanical and physical properties, far better than any porcelain product available on the market. Lapitec® combines the strength of ceramic with the properties, elegance, natural colors and the typical finishes of natural stone enhancing or blending naturally into any surroundings.
Available in 12mm or 20mm thick 59″ x 132.5″ slabs.
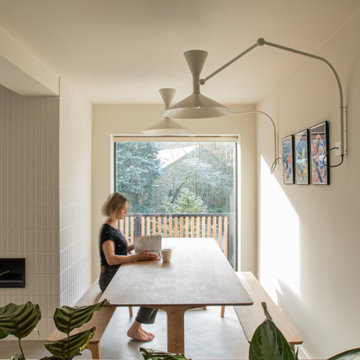
An open plan kitchen, dining and living area in a family home in Loughton, Essex. The space is calming, serene and Scandinavian in style.
The elm dining table and benches were made bespoke by Gavin Coyle Studio and the statement wall lights above are Lampe de Marseille.
The chimney breast around the bioethanol fire is clad with tiles from Parkside which have a chamfer to add texture and interest.
The biophilic design included bespoke planting low level dividing walls to create separation between the zones and add some greenery. Garden views can be seen throughout due to the large scale glazing.
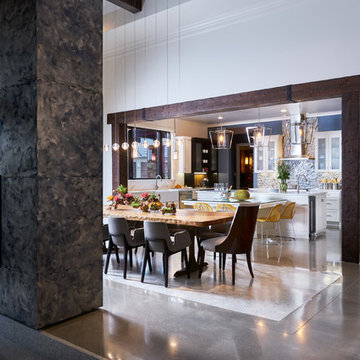
A floating staircase and honey-onyx backlit fireplace separate the foyer without subtracting from the spacious design. Marble terrazzo insets in the polished flooring help define the dining area as rustic wood beams frame the kitchen.
Design: Wesley-Wayne Interiors
Photo: Stephen Karlisch
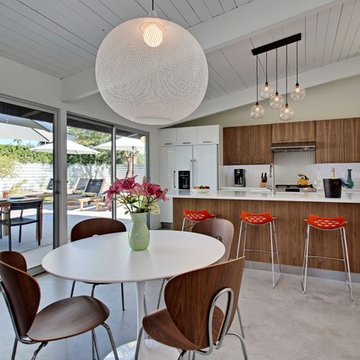
Peak Photog
Immagine di una sala da pranzo minimalista di medie dimensioni con pareti bianche, pavimento in cemento, camino classico e cornice del camino piastrellata
Immagine di una sala da pranzo minimalista di medie dimensioni con pareti bianche, pavimento in cemento, camino classico e cornice del camino piastrellata

This photo of the kitchen features the built-in entertainment center TV and electric ribbon fireplace directly beneath. Brick surrounds the fireplace and custom multi-colored tile provide accents below. Open shelving on each side provide space for curios. A close-up can also be seen of the multicolored distressed wood kitchen table and chairs.
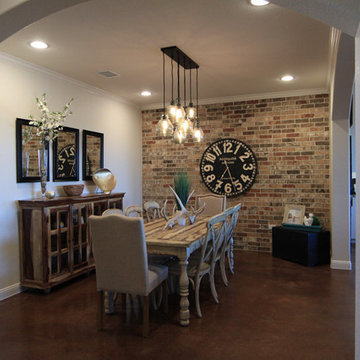
Idee per una sala da pranzo aperta verso la cucina tradizionale di medie dimensioni con pareti beige, pavimento in cemento, camino ad angolo e cornice del camino in mattoni
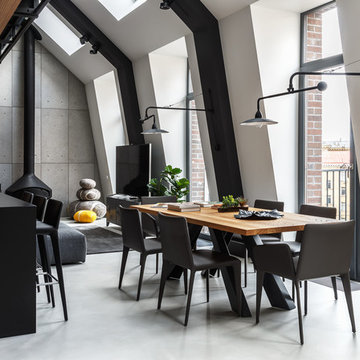
Сергей Красюк
Idee per una sala da pranzo design di medie dimensioni con pareti bianche, pavimento in cemento, camino sospeso, cornice del camino in metallo e pavimento grigio
Idee per una sala da pranzo design di medie dimensioni con pareti bianche, pavimento in cemento, camino sospeso, cornice del camino in metallo e pavimento grigio

Open plan living. Indoor and Outdoor
Esempio di una grande sala da pranzo minimal con pareti bianche, pavimento in cemento, camino bifacciale, cornice del camino in cemento e pavimento nero
Esempio di una grande sala da pranzo minimal con pareti bianche, pavimento in cemento, camino bifacciale, cornice del camino in cemento e pavimento nero
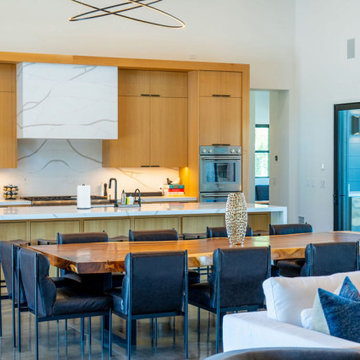
Esempio di un'ampia sala da pranzo aperta verso il soggiorno country con pareti bianche, pavimento in cemento, cornice del camino piastrellata, pavimento beige e soffitto in legno

Immagine di una grande sala da pranzo aperta verso il soggiorno scandinava con pareti bianche, pavimento in cemento, stufa a legna, cornice del camino in cemento, pavimento bianco e soffitto in legno
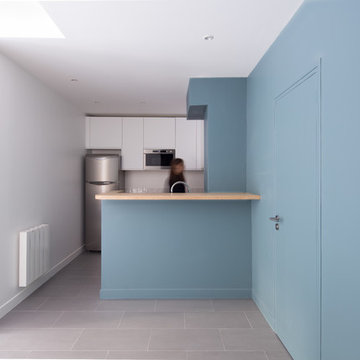
Philippe Billard
Immagine di una grande sala da pranzo aperta verso il soggiorno contemporanea con pareti bianche, pavimento in cemento, nessun camino, cornice del camino in cemento e pavimento grigio
Immagine di una grande sala da pranzo aperta verso il soggiorno contemporanea con pareti bianche, pavimento in cemento, nessun camino, cornice del camino in cemento e pavimento grigio

Architect: Steven Bull, Workshop AD
Photography By: Kevin G. Smith
“Like the integration of interior with exterior spaces with materials. Like the exterior wood panel details. The interior spaces appear to negotiate the angles of the house well. Takes advantage of treetop location without ostentation.”
This project involved the redesign and completion of a partially constructed house on the Upper Hillside in Anchorage, Alaska. Construction of the underlying steel structure had ceased for more than five years, resulting in significant technical and organizational issues that needed to be resolved in order for the home to be completed. Perched above the landscape, the home stretches across the hillside like an extended tree house.
An interior atmosphere of natural lightness was introduced to the home. Inspiration was pulled from the surrounding landscape to make the home become part of that landscape and to feel at home in its surroundings. Surfaces throughout the structure share a common language of articulated cladding with walnut panels, stone and concrete. The result is a dissolved separation of the interior and exterior.
There was a great need for extensive window and door products that had the required sophistication to make this project complete. And Marvin products were the perfect fit.
MARVIN PRODUCTS USED:
Integrity Inswing French Door
Integrity Outswing French Door
Integrity Sliding French Door
Marvin Ultimate Awning Window
Marvin Ultimate Casement Window
Marvin Ultimate Sliding French Door
Marvin Ultimate Swinging French Door
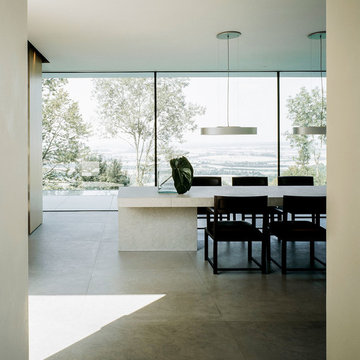
Idee per un'ampia sala da pranzo minimalista chiusa con pareti bianche, pavimento in cemento, stufa a legna, cornice del camino in metallo e pavimento grigio
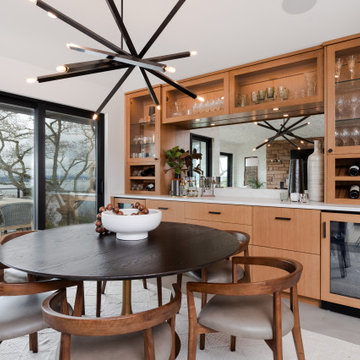
Added a built-in bar for beverage storage, wine storage and lots of open cabinetry to display glassware. The antique mirror helps make the space feel bigger and bounces light around on gray/rainy days.
Sale da Pranzo con pavimento in cemento - Foto e idee per arredare
6