Sale da Pranzo con pavimento in bambù e pavimento con piastrelle in ceramica - Foto e idee per arredare
Filtra anche per:
Budget
Ordina per:Popolari oggi
161 - 180 di 12.090 foto
1 di 3
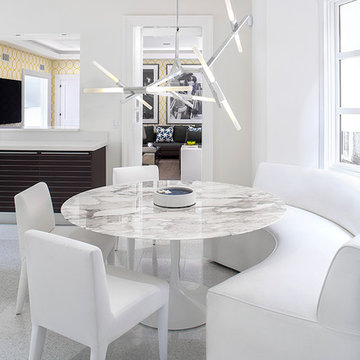
Interiors by Morris & Woodhouse Interiors LLC, Architecture by ARCHONSTRUCT LLC
© Robert Granoff
Esempio di una grande sala da pranzo minimal con pareti bianche e pavimento con piastrelle in ceramica
Esempio di una grande sala da pranzo minimal con pareti bianche e pavimento con piastrelle in ceramica
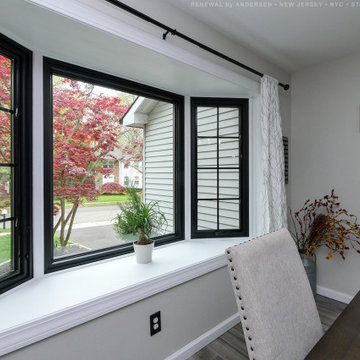
Terrific bay window we installed in this stylish dining room. Including two casement windows and a larger picture window in between, this bay window looks stunning in this wonderful dining room with wood-look ceramic floors and dark wood table. Find out how easy it is to replace your windows with Renewal by Andersen of New Jersey, Staten Island, The Bronx and New York City.
. . . . . . . . . .
Get started replacing your home windows -- Contact Us Today! 844-245-2799
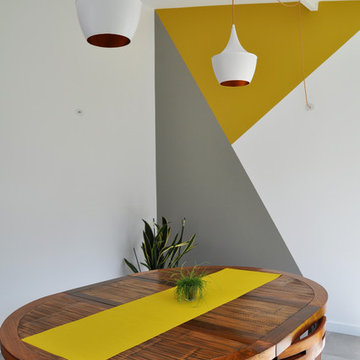
Sophie Pinheiro
Esempio di una sala da pranzo minimal di medie dimensioni con pavimento con piastrelle in ceramica, pavimento grigio e pareti multicolore
Esempio di una sala da pranzo minimal di medie dimensioni con pavimento con piastrelle in ceramica, pavimento grigio e pareti multicolore
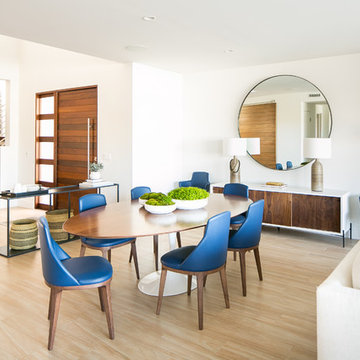
An open concept Living/Dining Room in this modern beachfront house uses Midcentury design and kid-friendly materials like eco leather and wood tile flooring. Hand thrown pottery lamps and an oversized mirror accentuate the space. Photography by Ryan Garvin.
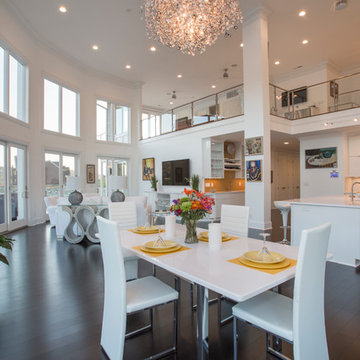
This gorgeous Award-Winning custom built home was designed for its views of the Ohio River, but what makes it even more unique is the contemporary, white-out interior.
On entering the home, a 19' ceiling greets you and then opens up again as you travel down the entry hall into the large open living space. The back wall is largely made of windows on the house's curve, which follows the river's bend and leads to a wrap-around IPE-deck with glass railings.
The master suite offers a mounted fireplace on a glass ceramic wall, an accent wall of mirrors with contemporary sconces, and a wall of sliding glass doors that open up to the wrap around deck that overlooks the Ohio River.
The Master-bathroom includes an over-sized shower with offset heads, a dry sauna, and a two-sided mirror for double vanities.
On the second floor, you will find a large balcony with glass railings that overlooks the large open living space on the first floor. Two bedrooms are connected by a bathroom suite, are pierced by natural light from openings to the foyer.
This home also has a bourbon bar room, a finished bonus room over the garage, custom corbel overhangs and limestone accents on the exterior and many other modern finishes.
Photos by Grupenhof Photography
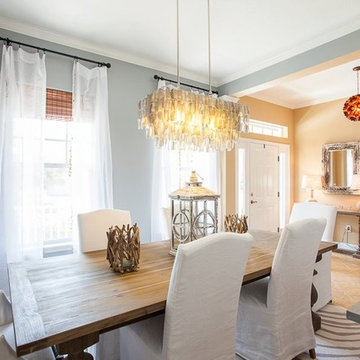
Lesley Davies Photography
Design by Kristina Young Interiors
Ispirazione per una sala da pranzo aperta verso la cucina costiera di medie dimensioni con pareti grigie e pavimento con piastrelle in ceramica
Ispirazione per una sala da pranzo aperta verso la cucina costiera di medie dimensioni con pareti grigie e pavimento con piastrelle in ceramica
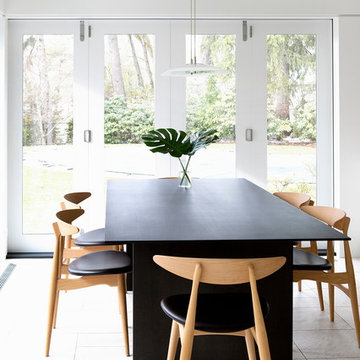
A new contemporary kitchen for a family that loves to cook. The owners ' European preferences lead to the selection of the German made cabinets by Bulthaup. The crisp cabinet styling and sophisticated engineering allowed for a clean, minimal style. White cabinets and backsplash defined the walls. Darker cabinets and appliances defined areas of focus. Folding exterior doors enabled the entire corner to open to the deck and rear yard. Remote controlled screens lower from the ceiling to create a screened breakfast area.
DLux Images
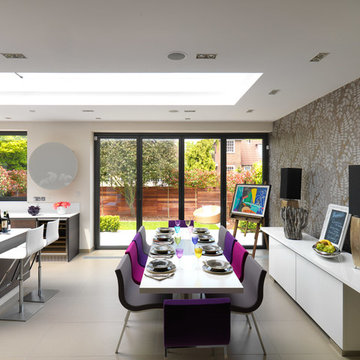
Adam Butler
Ispirazione per una grande sala da pranzo aperta verso la cucina minimal con pareti multicolore e pavimento con piastrelle in ceramica
Ispirazione per una grande sala da pranzo aperta verso la cucina minimal con pareti multicolore e pavimento con piastrelle in ceramica
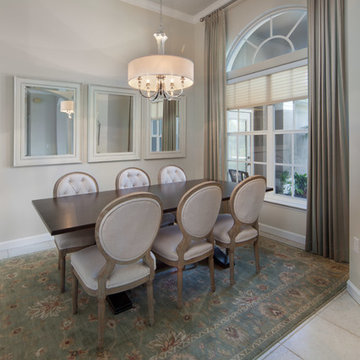
Classically designed dining room with rectangle dark wood table and seating for 6. Comfortable dining for the family. Uttermost chandelier centered over the table with 3 mirrors providing a sense of openness. The floor to ceiling pinch pleat enhance the room height while the traditional rug frames the seating area.
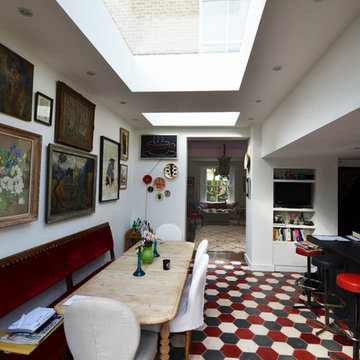
Single storey extension and refurbishment of family home to provide additional living space.
IN the London Borough of Hammersmith and Fulham, London W6, a project by Chartered Practice Architects Ltd.
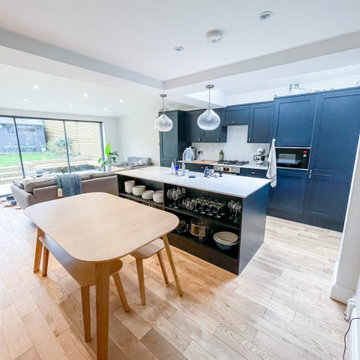
Immagine di una sala da pranzo aperta verso la cucina design di medie dimensioni con pareti blu, pavimento in bambù e pavimento marrone
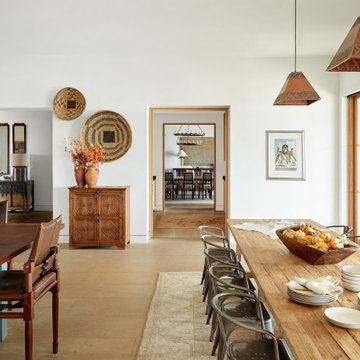
Foto di una grande sala da pranzo aperta verso la cucina rustica con pavimento con piastrelle in ceramica e pavimento beige

Wohn und Essbereich mit Kamin, angrenzende Sichtbetontreppe, Galerie und Luftraum
Esempio di una grande sala da pranzo aperta verso il soggiorno minimal con pareti grigie, pavimento con piastrelle in ceramica, camino ad angolo, cornice del camino in intonaco e pavimento bianco
Esempio di una grande sala da pranzo aperta verso il soggiorno minimal con pareti grigie, pavimento con piastrelle in ceramica, camino ad angolo, cornice del camino in intonaco e pavimento bianco
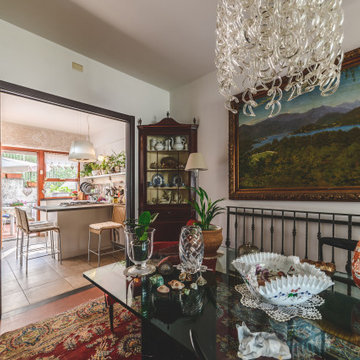
Ispirazione per una piccola sala da pranzo aperta verso il soggiorno design con pavimento con piastrelle in ceramica e pavimento grigio
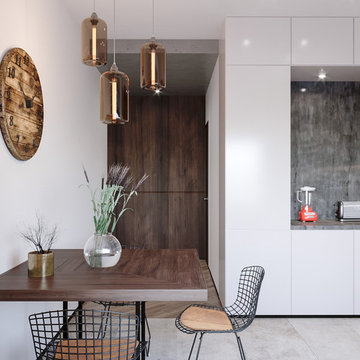
Modern studio apartment for the young girl.
Esempio di una piccola sala da pranzo aperta verso la cucina industriale con pavimento con piastrelle in ceramica, pavimento grigio, pareti bianche e nessun camino
Esempio di una piccola sala da pranzo aperta verso la cucina industriale con pavimento con piastrelle in ceramica, pavimento grigio, pareti bianche e nessun camino
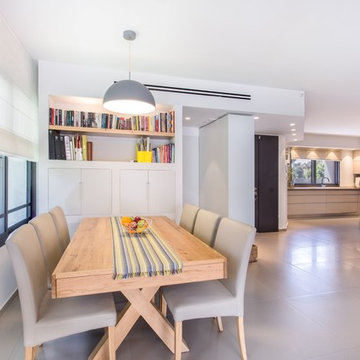
Dinning room design
Photographer: Dror Kalish
Idee per una sala da pranzo design di medie dimensioni con pareti bianche, pavimento con piastrelle in ceramica, stufa a legna e pavimento grigio
Idee per una sala da pranzo design di medie dimensioni con pareti bianche, pavimento con piastrelle in ceramica, stufa a legna e pavimento grigio
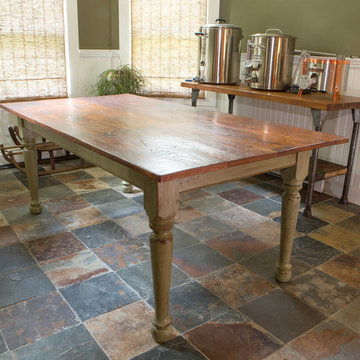
The top of this beautiful farm table is made from very early salvaged floor boards from a circa 1780 home in MA. The floor was painted a sage green at some point in time and there is reminiscence of paint on the table top. We matched the aprons and hand turned Windsor leg with worn sage green paint, which complements the tile floor. Shall I say "PERFECTLY BEAUTIFUL".
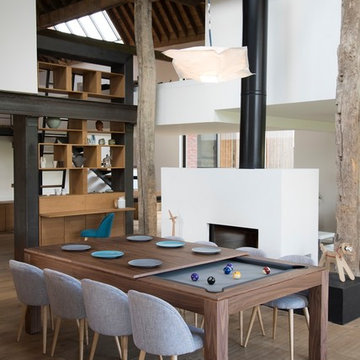
Pool Table that converts to a dining table. Can convert from 30" to 32" with mechanism built in. Comes in many different metal and wood finishes, including cloth color of choice.
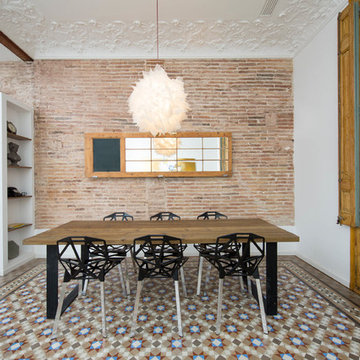
Foto di una sala da pranzo industriale di medie dimensioni con pareti bianche, pavimento con piastrelle in ceramica e nessun camino
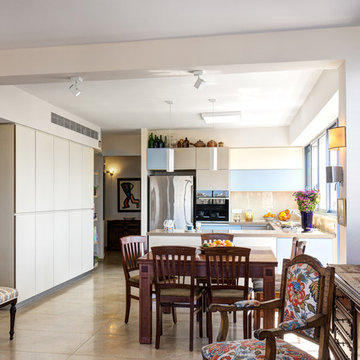
Peled Studios
Foto di una piccola sala da pranzo minimal con pavimento con piastrelle in ceramica
Foto di una piccola sala da pranzo minimal con pavimento con piastrelle in ceramica
Sale da Pranzo con pavimento in bambù e pavimento con piastrelle in ceramica - Foto e idee per arredare
9