Sale da Pranzo con pavimento in bambù e pavimento con piastrelle in ceramica - Foto e idee per arredare
Filtra anche per:
Budget
Ordina per:Popolari oggi
1 - 20 di 12.082 foto

This mid century modern home boasted irreplaceable features including original wood cabinets, wood ceiling, and a wall of floor to ceiling windows. C&R developed a design that incorporated the existing details with additional custom cabinets that matched perfectly. A new lighting plan, quartz counter tops, plumbing fixtures, tile backsplash and floors, and new appliances transformed this kitchen while retaining all the mid century flavor.
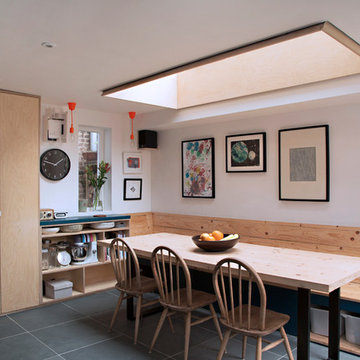
Image: Fine House Studio © 2017 Houzz
Immagine di una sala da pranzo aperta verso la cucina contemporanea di medie dimensioni con pavimento con piastrelle in ceramica, pavimento grigio, pareti bianche e nessun camino
Immagine di una sala da pranzo aperta verso la cucina contemporanea di medie dimensioni con pavimento con piastrelle in ceramica, pavimento grigio, pareti bianche e nessun camino
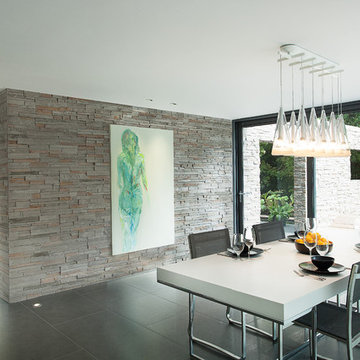
Martin Gardner, spacialimages.com
Foto di una sala da pranzo minimalista con pavimento con piastrelle in ceramica
Foto di una sala da pranzo minimalista con pavimento con piastrelle in ceramica
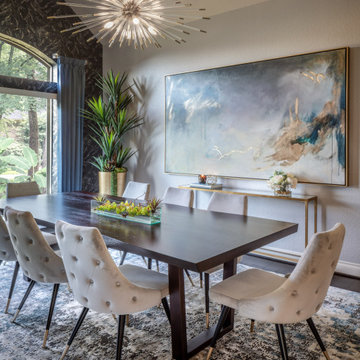
Ispirazione per una sala da pranzo aperta verso la cucina minimalista di medie dimensioni con pareti grigie, pavimento con piastrelle in ceramica, pavimento beige e carta da parati

Der geräumige Ess- und Wohnbereich ist offen gestaltet. Der TV ist an eine mit Stoff bezogene Wand angefügt.
Immagine di un'ampia sala da pranzo aperta verso la cucina minimalista con pareti bianche, pavimento con piastrelle in ceramica, pavimento bianco, soffitto in carta da parati e boiserie
Immagine di un'ampia sala da pranzo aperta verso la cucina minimalista con pareti bianche, pavimento con piastrelle in ceramica, pavimento bianco, soffitto in carta da parati e boiserie

Complete overhaul of the common area in this wonderful Arcadia home.
The living room, dining room and kitchen were redone.
The direction was to obtain a contemporary look but to preserve the warmth of a ranch home.
The perfect combination of modern colors such as grays and whites blend and work perfectly together with the abundant amount of wood tones in this design.
The open kitchen is separated from the dining area with a large 10' peninsula with a waterfall finish detail.
Notice the 3 different cabinet colors, the white of the upper cabinets, the Ash gray for the base cabinets and the magnificent olive of the peninsula are proof that you don't have to be afraid of using more than 1 color in your kitchen cabinets.
The kitchen layout includes a secondary sink and a secondary dishwasher! For the busy life style of a modern family.
The fireplace was completely redone with classic materials but in a contemporary layout.
Notice the porcelain slab material on the hearth of the fireplace, the subway tile layout is a modern aligned pattern and the comfortable sitting nook on the side facing the large windows so you can enjoy a good book with a bright view.
The bamboo flooring is continues throughout the house for a combining effect, tying together all the different spaces of the house.
All the finish details and hardware are honed gold finish, gold tones compliment the wooden materials perfectly.
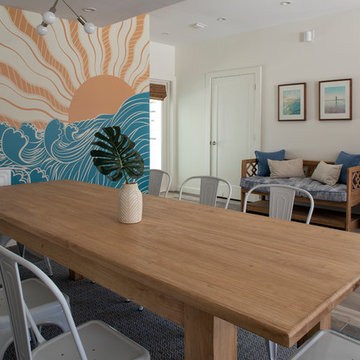
Photo by Jack Gardner Photography
Foto di una sala da pranzo minimalista di medie dimensioni con pareti multicolore, pavimento con piastrelle in ceramica e pavimento marrone
Foto di una sala da pranzo minimalista di medie dimensioni con pareti multicolore, pavimento con piastrelle in ceramica e pavimento marrone
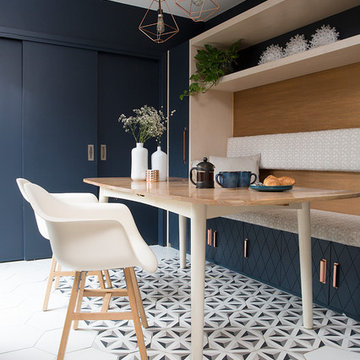
Katie Lee
Esempio di una piccola sala da pranzo bohémian con pavimento multicolore, pareti blu, pavimento con piastrelle in ceramica e nessun camino
Esempio di una piccola sala da pranzo bohémian con pavimento multicolore, pareti blu, pavimento con piastrelle in ceramica e nessun camino
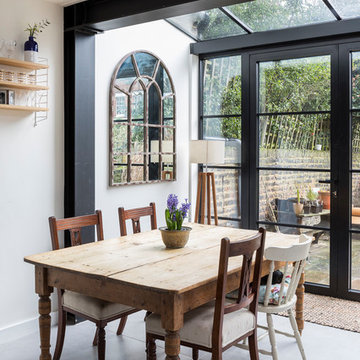
This bespoke kitchen / dinning area works as a hub between upper floors and serves as the main living area. Delivering loads of natural light thanks to glass roof and large bespoke french doors. Stylishly exposed steel beams blend beautifully with carefully selected decor elements and bespoke stairs with glass balustrade.
Chris Snook
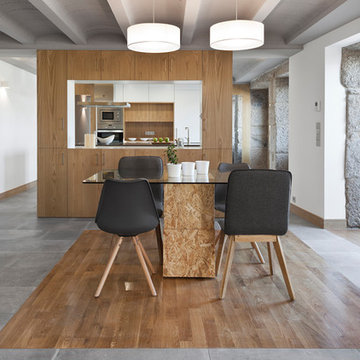
Architects: LIQE arquitectura
Photographs: Roi Alonso
Ispirazione per una sala da pranzo aperta verso il soggiorno contemporanea di medie dimensioni con pareti bianche, pavimento con piastrelle in ceramica, nessun camino e pavimento nero
Ispirazione per una sala da pranzo aperta verso il soggiorno contemporanea di medie dimensioni con pareti bianche, pavimento con piastrelle in ceramica, nessun camino e pavimento nero
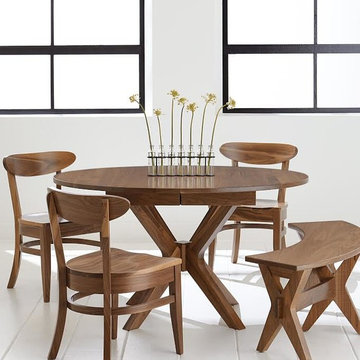
The Vadsco Pedestal table is a modern take on the dining table. The Vadsco table is available in a 42x54" oval shape with 1 - 12" leaf. Also available in 48x54 - with up to 1 - 12" leaf.
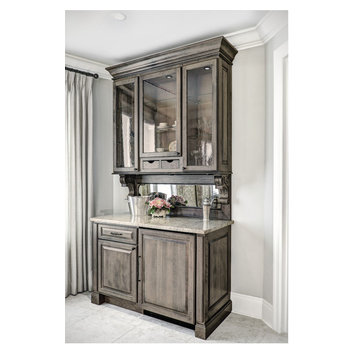
The Dry Bar matches the island in the kitchen and features antique-style glass door inserts --Framed antique marbled mirror serves as the backsplash. An overlay door hides the wine frig with 3 cooling zones.
William Quarles Photography
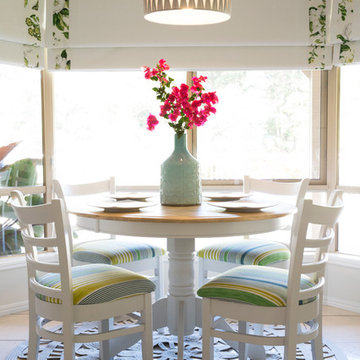
Interior Design by Donna Guyler Design
Idee per una sala da pranzo aperta verso la cucina costiera di medie dimensioni con pareti grigie e pavimento con piastrelle in ceramica
Idee per una sala da pranzo aperta verso la cucina costiera di medie dimensioni con pareti grigie e pavimento con piastrelle in ceramica
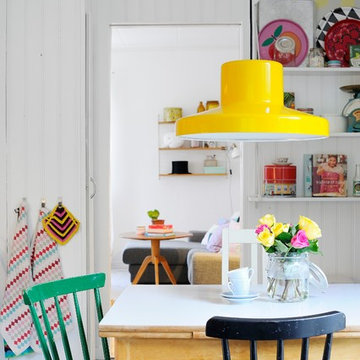
Ispirazione per una sala da pranzo nordica di medie dimensioni con pareti bianche, pavimento con piastrelle in ceramica e nessun camino
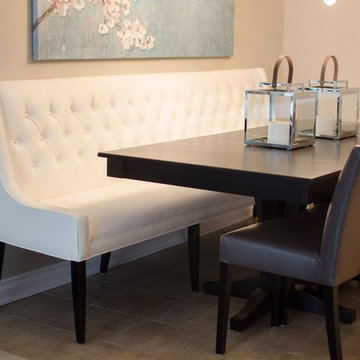
Bean Shoots Photography
Foto di una piccola sala da pranzo tradizionale chiusa con pareti beige, pavimento con piastrelle in ceramica, nessun camino e pavimento marrone
Foto di una piccola sala da pranzo tradizionale chiusa con pareti beige, pavimento con piastrelle in ceramica, nessun camino e pavimento marrone
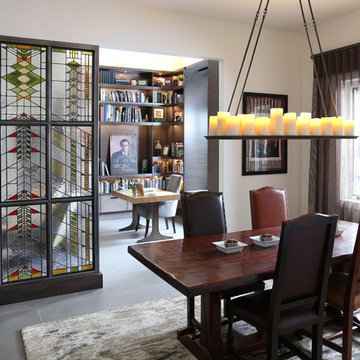
Ispirazione per una sala da pranzo design chiusa e di medie dimensioni con pareti bianche, pavimento con piastrelle in ceramica e pavimento grigio
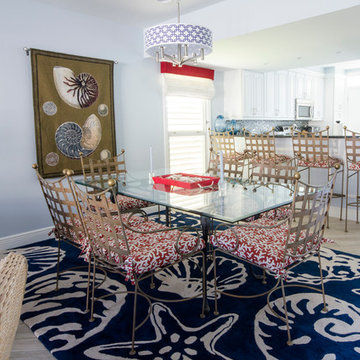
A deep navy rug defines the dining space. Photograph by Joanee Kagel,
Immagine di una sala da pranzo aperta verso il soggiorno stile marinaro di medie dimensioni con pareti blu e pavimento con piastrelle in ceramica
Immagine di una sala da pranzo aperta verso il soggiorno stile marinaro di medie dimensioni con pareti blu e pavimento con piastrelle in ceramica
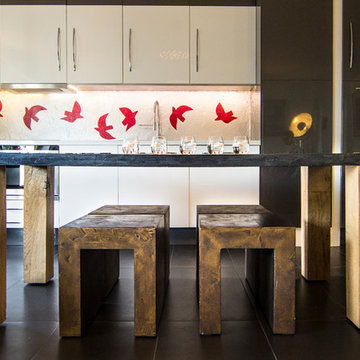
All rights reserved Anne Martins Design
Foto di una sala da pranzo aperta verso la cucina design di medie dimensioni con pavimento con piastrelle in ceramica
Foto di una sala da pranzo aperta verso la cucina design di medie dimensioni con pavimento con piastrelle in ceramica
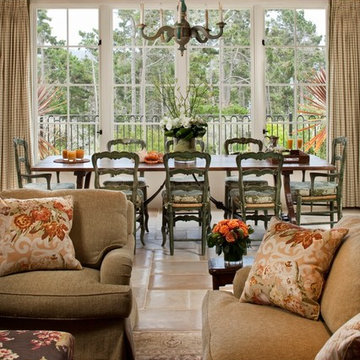
Rick Pharaoh
Immagine di una sala da pranzo aperta verso il soggiorno mediterranea di medie dimensioni con pareti bianche, pavimento con piastrelle in ceramica e nessun camino
Immagine di una sala da pranzo aperta verso il soggiorno mediterranea di medie dimensioni con pareti bianche, pavimento con piastrelle in ceramica e nessun camino

Full view of the dining room in a high rise condo. The building has a concrete ceiling so a drop down soffit complete with LED lighting for ambiance worked beautifully. The floor is 24" x 24 " of honed limestone installed on a diagonal pattern.
"I moved from a 3 BR home in the suburbs to 900 square feet. Of course I needed lots of storage!" The perfect storage solution is in this built-in dining buffet. It blends flawlessly with the room's design while showcasing the Bas Relief artwork.
Three deep drawers on the left for table linens,and silverware. The center panel is divided in half with pull out trays to hold crystal, china, and serving pieces. The last section has a file drawer that holds favorite family recipes. The glass shelves boast a variety of collectibles and antiques. The chairs are from Decorative Crafts. The table base is imported from France, but one can be made by O'Brien Ironworks. Glass top to size.
Robert Benson Photography. H&B Woodworking, Ct. (Built-ins). Complete Carpentry, Ct. (General Contracting).
Sale da Pranzo con pavimento in bambù e pavimento con piastrelle in ceramica - Foto e idee per arredare
1