Sale da Pranzo con pavimento con piastrelle in ceramica - Foto e idee per arredare
Filtra anche per:
Budget
Ordina per:Popolari oggi
421 - 440 di 11.155 foto
1 di 2
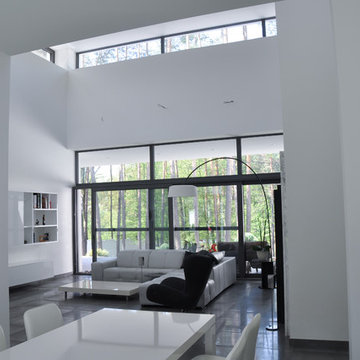
Esempio di una piccola sala da pranzo aperta verso la cucina design con pareti bianche, pavimento con piastrelle in ceramica, camino classico, cornice del camino in pietra e pavimento grigio
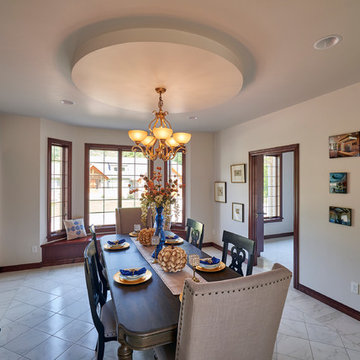
A spacious formal dining room features marble porcelain tile, a unique drop ceiling, bay window and dark wood trim work, with plenty of room for a large traditional dining table and sideboard.
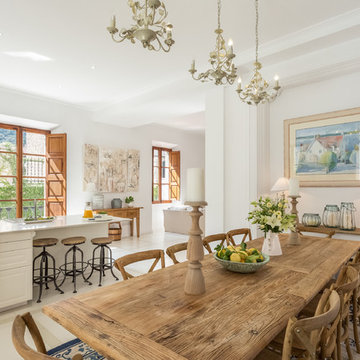
Oksana Krichman
Immagine di una sala da pranzo aperta verso il soggiorno country di medie dimensioni con pareti bianche, pavimento con piastrelle in ceramica e nessun camino
Immagine di una sala da pranzo aperta verso il soggiorno country di medie dimensioni con pareti bianche, pavimento con piastrelle in ceramica e nessun camino
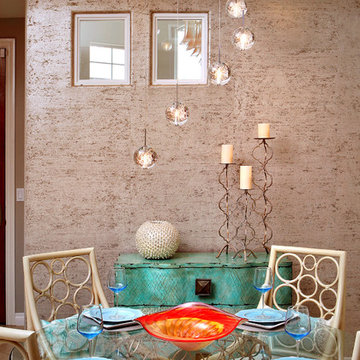
Charlie Neuman Photography
Ispirazione per una sala da pranzo contemporanea chiusa e di medie dimensioni con pareti beige, pavimento con piastrelle in ceramica e nessun camino
Ispirazione per una sala da pranzo contemporanea chiusa e di medie dimensioni con pareti beige, pavimento con piastrelle in ceramica e nessun camino
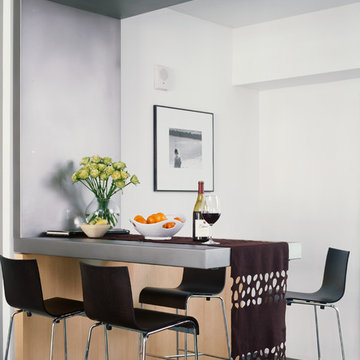
The Floating Bar:
The condo’s main entry door inconveniently opens into what should be the kitchen nook, leaving the space unusable. The new bar optimizes the area by creating it’s own space.
Photo by: Jonn Coolidge
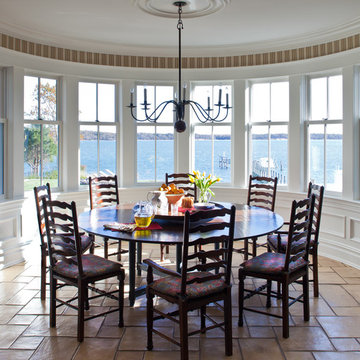
This oval shaped dining room has all around water views.
Photography by Marco Ricca
Esempio di una grande sala da pranzo aperta verso il soggiorno tradizionale con pareti multicolore, pavimento con piastrelle in ceramica e nessun camino
Esempio di una grande sala da pranzo aperta verso il soggiorno tradizionale con pareti multicolore, pavimento con piastrelle in ceramica e nessun camino
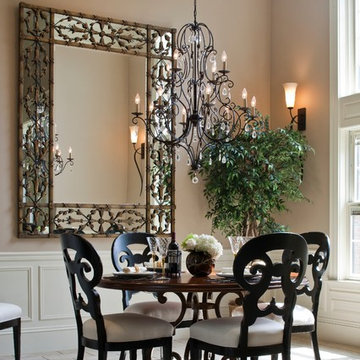
sam gray Photography, MDK Design Associates
Idee per una sala da pranzo classica chiusa e di medie dimensioni con pareti beige e pavimento con piastrelle in ceramica
Idee per una sala da pranzo classica chiusa e di medie dimensioni con pareti beige e pavimento con piastrelle in ceramica
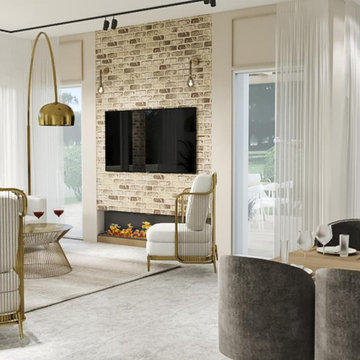
Dining and living room
Idee per una sala da pranzo aperta verso il soggiorno tradizionale di medie dimensioni con pareti bianche, pavimento con piastrelle in ceramica, camino lineare Ribbon, cornice del camino in mattoni, pavimento beige e boiserie
Idee per una sala da pranzo aperta verso il soggiorno tradizionale di medie dimensioni con pareti bianche, pavimento con piastrelle in ceramica, camino lineare Ribbon, cornice del camino in mattoni, pavimento beige e boiserie
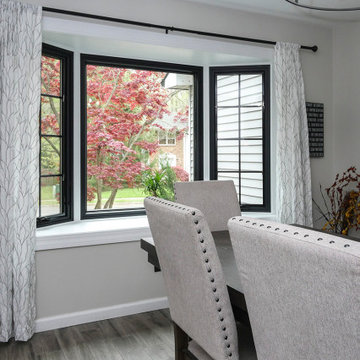
Awesome dining room with new bay window we installed. The beautiful bay window has black casement windows and a large black picture window in between, making for a sharp and stylish look that match the grey and white colors of this modern dining room. Find out more about replacing the windows in your home from Renewal by Andersen of New Jersey, New York City, Staten Island and The Bronx.
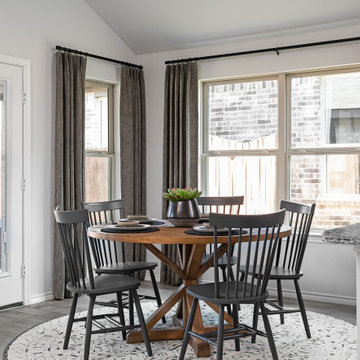
Breakfast Nook
Esempio di un angolo colazione chic con pavimento con piastrelle in ceramica e soffitto a volta
Esempio di un angolo colazione chic con pavimento con piastrelle in ceramica e soffitto a volta
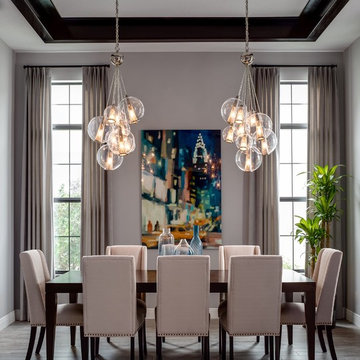
Foto di una grande sala da pranzo chic chiusa con pareti grigie, pavimento con piastrelle in ceramica e pavimento grigio
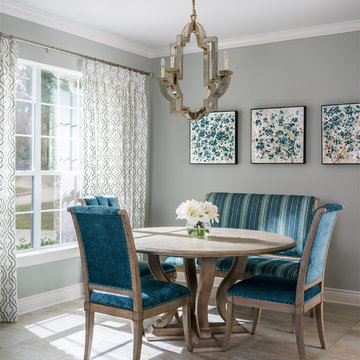
Idee per un angolo colazione chic con pareti grigie, pavimento marrone e pavimento con piastrelle in ceramica
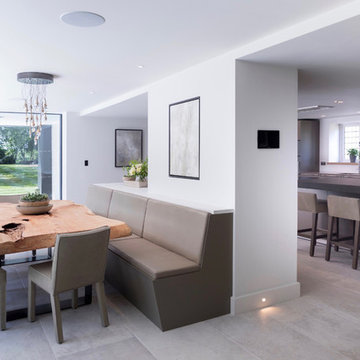
Working with Llama Architects & Llama Group on the total renovation of this once dated cottage set in a wonderful location. Creating for our clients within this project a stylish contemporary dining area with skyframe frameless sliding doors, allowing for wonderful indoor - outdoor luxuryliving.
With a beautifully bespoke dining table & stylish Piet Boon Dining Chairs, Ochre Seed Cloud chandelier and built in leather booth seating. This new addition completed this new Kitchen Area, with
wall to wall Skyframe that maximised the views to the
extensive gardens, and when opened, had no supports /
structures to hinder the view, so that the whole corner of
the room was completely open to the bri solet, so that in
the summer months you can dine inside or out with no
apparent divide. This was achieved by clever installation of the Skyframe System, with integrated drainage allowing seamless continuation of the flooring and ceiling finish from the inside to the covered outside area. New underfloor heating and a complete AV system was also installed with Crestron & Lutron Automation and Control over all of the Lighitng and AV. We worked with our partners at Kitchen Architecture who supplied the stylish Bautaulp B3 Kitchen and
Gaggenau Applicances, to design a large kitchen that was
stunning to look at in this newly created room, but also
gave all the functionality our clients needed with their large family and frequent entertaining.
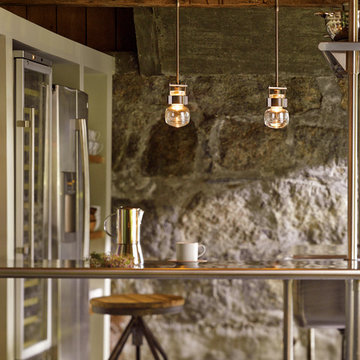
Ispirazione per una sala da pranzo aperta verso la cucina moderna di medie dimensioni con pareti grigie, pavimento con piastrelle in ceramica e nessun camino
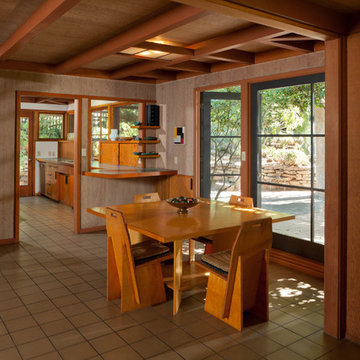
This view is from the "link" into 1949 dining room and kitchen. Addition was slab on grade to match existing floor height, and we added quarry tile throughout. Original interior walls were plywood stained grey. Furniture throughout is just perfect for this period and style. Scott Mayoral photo
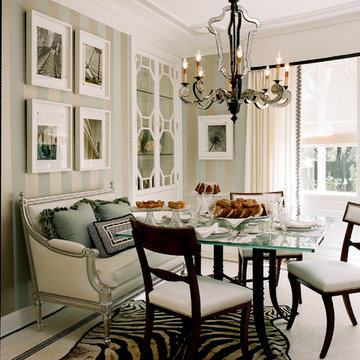
Ispirazione per una sala da pranzo chic chiusa e di medie dimensioni con pareti blu e pavimento con piastrelle in ceramica
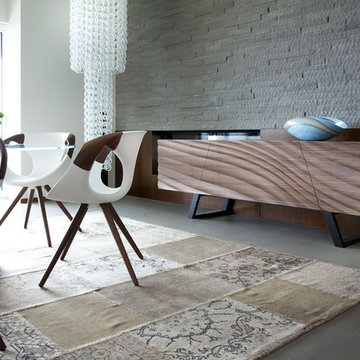
- MOVE SIDEBOARD. Move 617.01: Sideboard Front Wood. Body: Black-white matt lacquered. Move 617.02: Sideboard Front Wood. Body: Wood. Structure: Frame: American walnut or oak, Veneered panel. Base: Lacquered solid beech Glides: Felt. Door: Wooden Door and Drawer: Three-dimensional mdf, american walnut / oak veneered Opening system: gentle and noiseless. Available colors: White, Dark grey, black, sand, Mud. Drawer Opening System: Servo-drive slide.
Move: 94''1/2W x 19''5/8D x 29''1/2H.
Small Move: 74''3/4W x 19''5/8D x 29''1/2H.
http://ow.ly/3zjqPr
- UP-CHAIR ARMCHAIR. Up Chair 917.11: Medium Soft touch, Armchair with wooden legs. Up Chair 917.15: Upholstered. Shell upholstered other products in our modern dining collection Fabric, Comfort, Ecoleather, Leather Armchair with wooden legs. Up-chair, the bestseller created in 2012 has now a new version. The shell in the technical soft touch material is enriched with wood armrests in solid American walnut or oak. An innovative material and the craftsmanship in the wood manufacturing have created an authentic masterpiece.
24''3/4W x 22''3/8D x 32''1/4H.
Seat height: 18''1/2.
http://ow.ly/3zj0zv
- MAC’S TABLE. Mac's Table 216 Legs Base in Soft touch polyurethane. A table system with unlimited possibilities. The key of its success is the innovative material soft-touch used for the base element. With the same element is possible to create innumerable combinations. In this way there is no limit to the table length. The single element is available in 12 different colours allowing you to create many combinations. You can decide how your table will look like: monochromatic or coloured like a rainbow. A steel junction component links together all the base elements. Set free you fantasy and create your own table system. The table system is available also on bespoken dimensions with quotation and lead time on demand.
35''3/8W x 35''3/8D x 29''1/8H.
Ø 43''1/4 x 29''1/8H.
Ø 51''1/8 x 29''1/8H.
Ø 59'' x 29''1/8H.
Ø 63'' x 29''1/8H.
http://ow.ly/3zjqKX
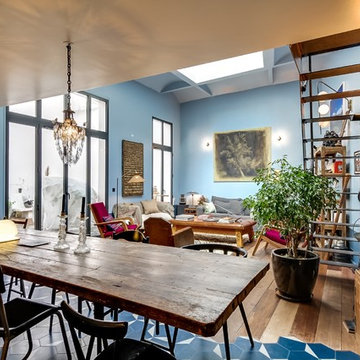
Ispirazione per una sala da pranzo aperta verso il soggiorno eclettica di medie dimensioni con pareti blu e pavimento con piastrelle in ceramica
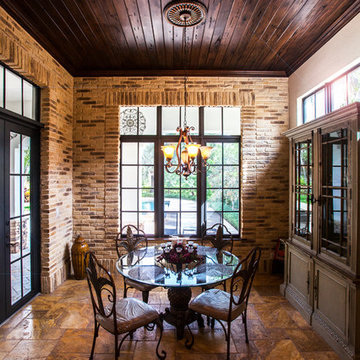
Yale Gurney Photography
Ispirazione per una sala da pranzo stile rurale di medie dimensioni con pavimento con piastrelle in ceramica
Ispirazione per una sala da pranzo stile rurale di medie dimensioni con pavimento con piastrelle in ceramica
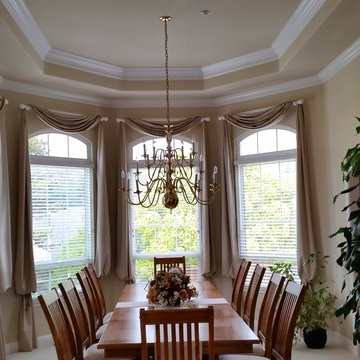
Foto di una sala da pranzo tradizionale di medie dimensioni e chiusa con pareti beige, pavimento con piastrelle in ceramica, nessun camino e pavimento bianco
Sale da Pranzo con pavimento con piastrelle in ceramica - Foto e idee per arredare
22