Sale da Pranzo con pavimento beige - Foto e idee per arredare
Filtra anche per:
Budget
Ordina per:Popolari oggi
161 - 180 di 6.101 foto
1 di 3
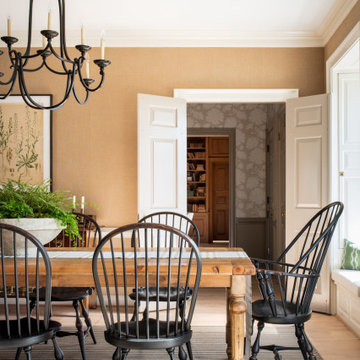
The family dining room was refreshed with a burlap wallpaper, a custom farm table, and classic windsor chairs.
Idee per una grande sala da pranzo con pareti beige, parquet chiaro, camino classico, cornice del camino in legno e pavimento beige
Idee per una grande sala da pranzo con pareti beige, parquet chiaro, camino classico, cornice del camino in legno e pavimento beige
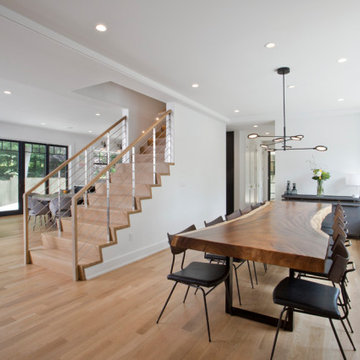
The 1st floor open plan creates an expansive space that includes the kitchen, informal dining, living room and dining room using the main stair and high ceilings to articulate individual spaces.
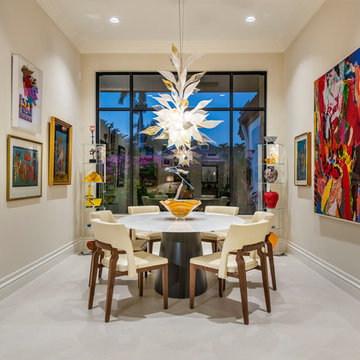
Idee per una grande sala da pranzo minimal chiusa con pareti beige, pavimento beige, pavimento in gres porcellanato e nessun camino
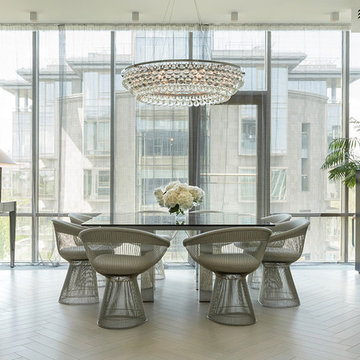
Столовая группа напротив панорамных окон.
Антон Базалийский
Immagine di una sala da pranzo aperta verso il soggiorno contemporanea con pareti bianche, pavimento beige e pavimento in legno verniciato
Immagine di una sala da pranzo aperta verso il soggiorno contemporanea con pareti bianche, pavimento beige e pavimento in legno verniciato
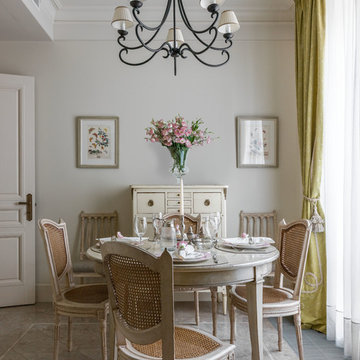
Дизайнеры - Екатерина Федорченко, Оксана Бутман
Foto di una sala da pranzo tradizionale chiusa e di medie dimensioni con pavimento in marmo, pavimento beige e pareti bianche
Foto di una sala da pranzo tradizionale chiusa e di medie dimensioni con pavimento in marmo, pavimento beige e pareti bianche
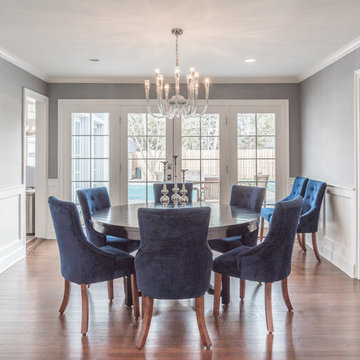
Dining Room
photo by Tod Connell Photography
Immagine di una sala da pranzo chic chiusa e di medie dimensioni con pareti blu, parquet scuro, nessun camino e pavimento beige
Immagine di una sala da pranzo chic chiusa e di medie dimensioni con pareti blu, parquet scuro, nessun camino e pavimento beige
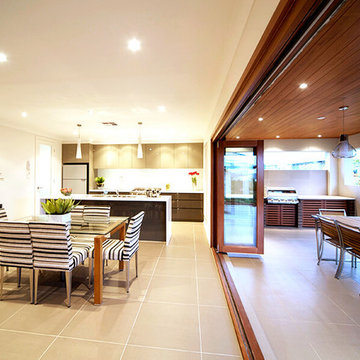
Idee per una sala da pranzo aperta verso la cucina tradizionale di medie dimensioni con pareti bianche, pavimento con piastrelle in ceramica e pavimento beige
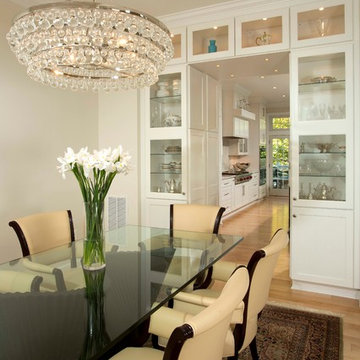
The simple use of black and white…classic, timeless, elegant. No better words could describe the renovation of this kitchen, dining room and seating area.
First, an amazing wall of custom cabinets was installed. The home’s 10’ ceilings provided a nice opportunity to stack up decorative glass cabinetry and highly crafted crown moldings on top, while maintaining a considerable amount of cabinetry just below it. The custom-made brush stroke finished cabinetry is highlighted by a chimney-style wood hood surround with leaded glass cabinets. Custom display cabinets with leaded glass also separate the kitchen from the dining room.
Next, the homeowner installed a 5’ x 14’ island finished in black. It houses the main sink with a pedal style control disposal, dishwasher, microwave, second bar sink, beverage center refrigerator and still has room to sit five to six people. The hardwood floor in the kitchen and family room matches the rest of the house.
The homeowner wanted to use a very selective white quartzite stone for counters and backsplash to add to the brightness of their kitchen. Contemporary chandeliers over the island are timeless and elegant. High end appliances covered by custom panels are part of this featured project, both to satisfy the owner’s needs and to implement the classic look desired for this kitchen.
Beautiful dining and living areas surround this kitchen. All done in a contemporary style to create a seamless design and feel the owner had in mind.
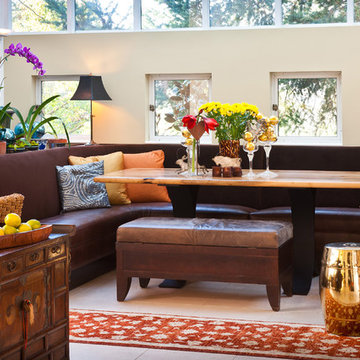
Dining Room Banquette
Wow. The built-in banquette makes it the magnet gathering place every day and with company. Indoor outdoor velvet and faux leather lasts practically forever even with heavy use. The Tibetan scroll painting uses a Baroque style mirror frame – an eclectic yet perfect marriage. Tortoise vases, seasonal flowers and pillow complete the picture. Please come sit.

Immagine di una grande sala da pranzo aperta verso il soggiorno nordica con pareti bianche, parquet chiaro, stufa a legna, cornice del camino in intonaco, pavimento beige, soffitto a volta e pannellatura
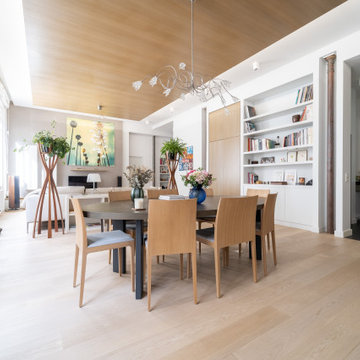
Immagine di una grande sala da pranzo minimal con soffitto in legno, pareti beige, parquet chiaro, nessun camino e pavimento beige
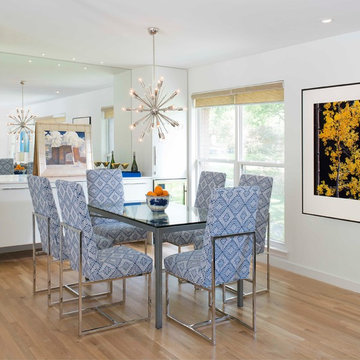
Danny Piassick
Idee per una piccola sala da pranzo aperta verso la cucina minimal con pareti bianche, parquet chiaro, camino lineare Ribbon, cornice del camino in pietra e pavimento beige
Idee per una piccola sala da pranzo aperta verso la cucina minimal con pareti bianche, parquet chiaro, camino lineare Ribbon, cornice del camino in pietra e pavimento beige
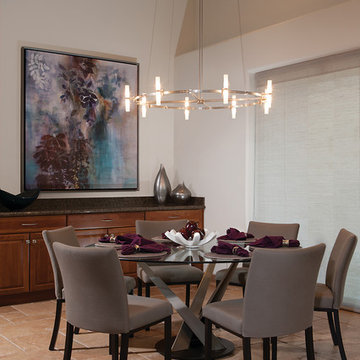
Idee per una grande sala da pranzo minimalista chiusa con pareti beige, pavimento in travertino, nessun camino e pavimento beige
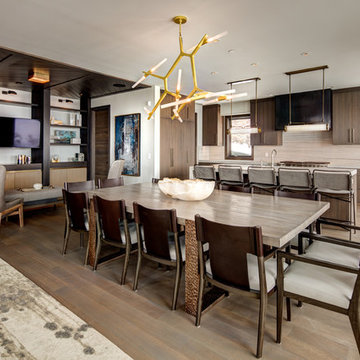
Alan Blakely
Ispirazione per una grande sala da pranzo aperta verso il soggiorno contemporanea con pareti beige, parquet chiaro, pavimento beige e nessun camino
Ispirazione per una grande sala da pranzo aperta verso il soggiorno contemporanea con pareti beige, parquet chiaro, pavimento beige e nessun camino
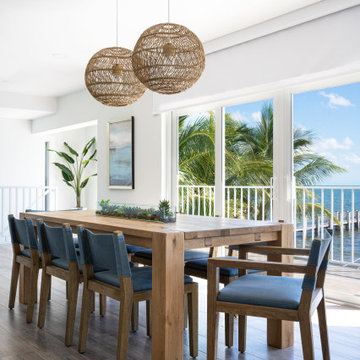
Esempio di una sala da pranzo aperta verso il soggiorno costiera di medie dimensioni con pareti bianche, pavimento in gres porcellanato e pavimento beige
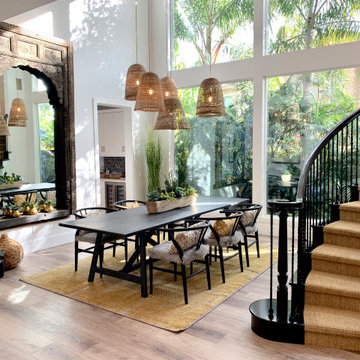
Making a somewhat traditional track home transform to a home with a indoor outdoor vacation vibe. Creating impact areas that gave the home a very custom high end feel. The clients wanted to walk into their home and feel like they were on vacation somewhere tropical.
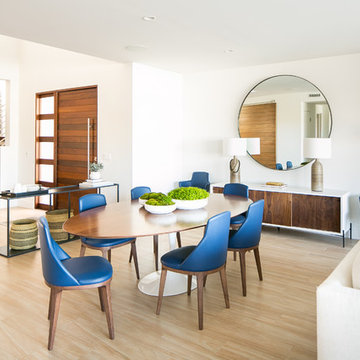
An open concept Living/Dining Room in this modern beachfront house uses Midcentury design and kid-friendly materials like eco leather and wood tile flooring. Hand thrown pottery lamps and an oversized mirror accentuate the space. Photography by Ryan Garvin.
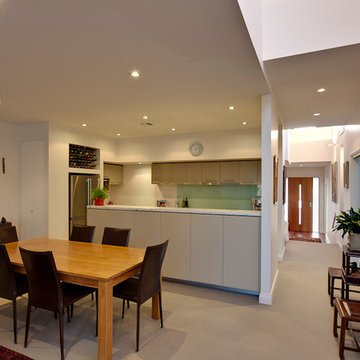
Ispirazione per una sala da pranzo aperta verso la cucina contemporanea di medie dimensioni con pareti bianche, moquette e pavimento beige
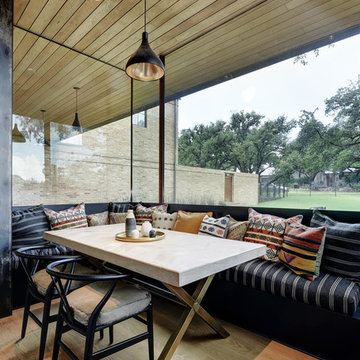
Foto di una sala da pranzo aperta verso il soggiorno contemporanea di medie dimensioni con parquet chiaro, pavimento beige, pareti bianche e nessun camino
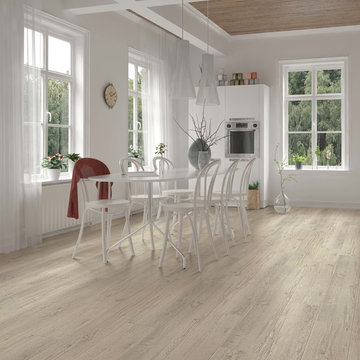
Idee per una sala da pranzo aperta verso la cucina moderna di medie dimensioni con pavimento in vinile, pareti grigie, pavimento beige e nessun camino
Sale da Pranzo con pavimento beige - Foto e idee per arredare
9