Sale da Pranzo con pavimento beige - Foto e idee per arredare
Filtra anche per:
Budget
Ordina per:Popolari oggi
181 - 200 di 6.103 foto
1 di 3
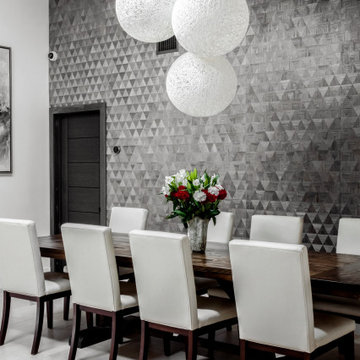
Dining Room - White walls, Gray 3-D Wood Textured Triangular Pattern, Modern White Chandelier
Esempio di una grande sala da pranzo aperta verso il soggiorno contemporanea con pareti grigie, parquet chiaro, pavimento beige e carta da parati
Esempio di una grande sala da pranzo aperta verso il soggiorno contemporanea con pareti grigie, parquet chiaro, pavimento beige e carta da parati
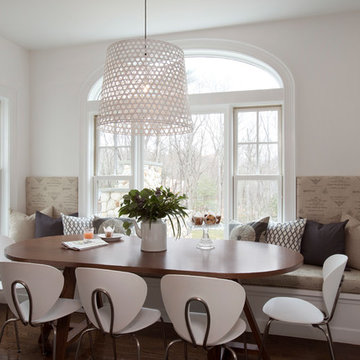
Shelly Harrison
Foto di una grande sala da pranzo aperta verso il soggiorno tradizionale con pavimento in pietra calcarea, pavimento beige e pareti bianche
Foto di una grande sala da pranzo aperta verso il soggiorno tradizionale con pavimento in pietra calcarea, pavimento beige e pareti bianche
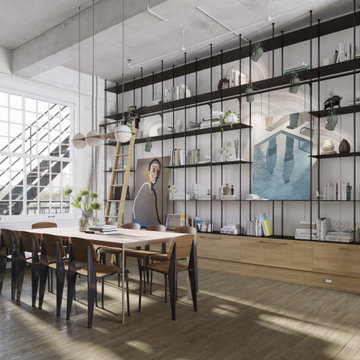
Be drawn into the allure of a captivating dining room oasis, skillfully planned by Arsight, located in a Chelsea apartment, the heart of New York City. Custom-designed shelving, thoughtfully arranged with curated accessories, greets you as Scandinavian dining chairs surround an elegant wooden table. The rustic appeal of the exposed brick wall harmonizes beautifully with the wooden flooring and open storage concept. A captivating library ladder leads to mental art above, with the pendant light casting a soft glow over the white and spacious dining room, setting the scene for unforgettable gatherings.
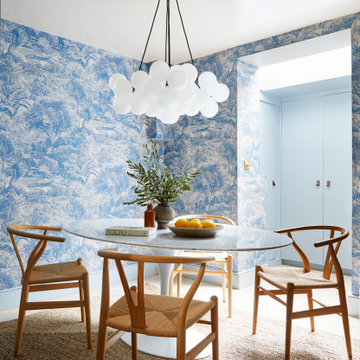
Formal dining room in a Highgate property with interior design by A New Day. Iconic Wishbone dining chairs surround an oval marble table, with toile wallpaper creating an impactful and cosy dining space. A gloss painted ceiling reflects the lighting to help create a gorgeous evening atmosphere in the lower ground floor space.
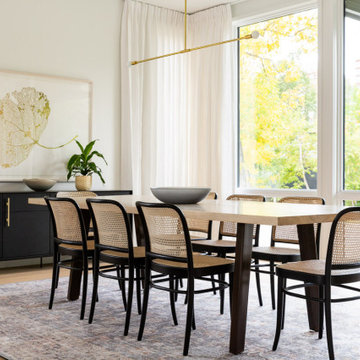
RIVER’S EDGE HOUSE
New modern family home in Calgary’s Roxboro Neighbourhood.
Photography: Joel Klassen
Builder: Alloy Homes
Immagine di una grande sala da pranzo aperta verso il soggiorno minimal con pareti bianche, parquet chiaro e pavimento beige
Immagine di una grande sala da pranzo aperta verso il soggiorno minimal con pareti bianche, parquet chiaro e pavimento beige
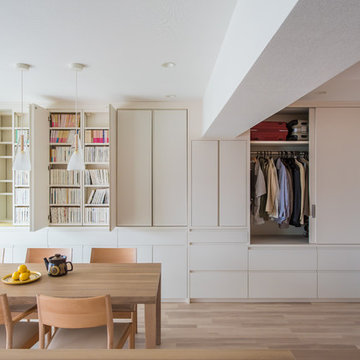
書斎からあふれた共通の本をスライド書庫3連にして扉を付け,手前梁の下は仏壇収納です。
引き戸は洋服収納をリビング・ダイニングに納めました。オフホワイトの革模様もメラミン扉です。
Photo byくろださくらこ
Ispirazione per una sala da pranzo aperta verso il soggiorno minimalista di medie dimensioni con pareti bianche, pavimento in laminato e pavimento beige
Ispirazione per una sala da pranzo aperta verso il soggiorno minimalista di medie dimensioni con pareti bianche, pavimento in laminato e pavimento beige
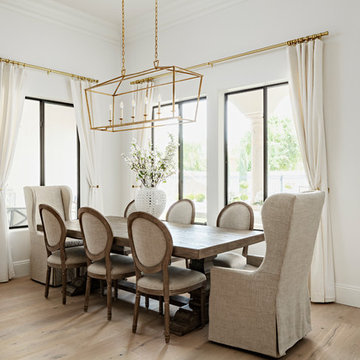
Immagine di una grande sala da pranzo aperta verso la cucina tradizionale con parquet chiaro e pavimento beige
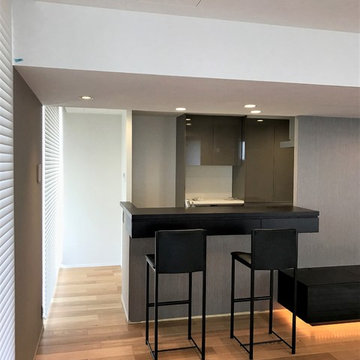
キッチンカウンターを見る。
カウンターでも作業できるよう、引き出しや
コンセントを設定・
Immagine di una sala da pranzo aperta verso il soggiorno minimalista di medie dimensioni con pareti grigie, pavimento in legno massello medio, pavimento beige e nessun camino
Immagine di una sala da pranzo aperta verso il soggiorno minimalista di medie dimensioni con pareti grigie, pavimento in legno massello medio, pavimento beige e nessun camino
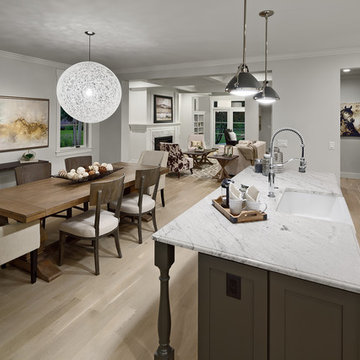
Interior architectural photography of urban, modern residential duplex interior showing kitchen, pantry, dining room, and living room on main floor.
Photography by D'Arcy Leck Photography
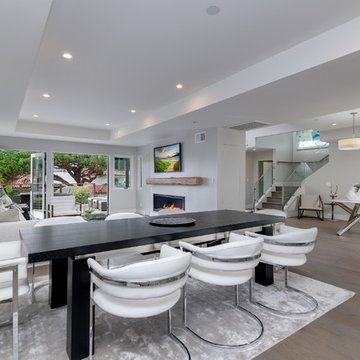
Foto di una sala da pranzo aperta verso il soggiorno moderna di medie dimensioni con pareti bianche, parquet chiaro, nessun camino e pavimento beige
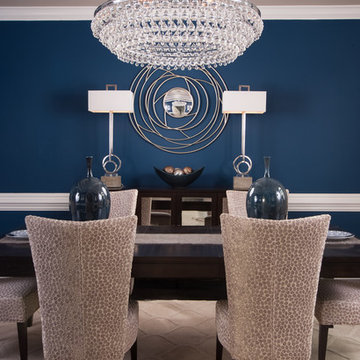
Scott Johnson
Idee per una sala da pranzo aperta verso la cucina classica di medie dimensioni con pareti blu, parquet scuro e pavimento beige
Idee per una sala da pranzo aperta verso la cucina classica di medie dimensioni con pareti blu, parquet scuro e pavimento beige
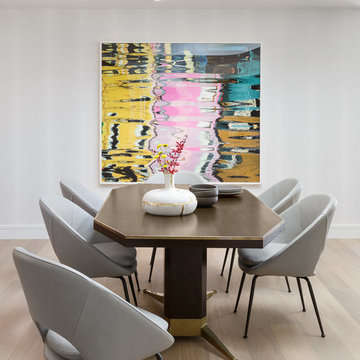
In the dining room, a geometric motif is present throughout and visible in the use of a octagonal dining table and a clean-lined, angular light fixture. Modern gray leather dining chairs with curved backs and a vibrant, organic-inspired Barbara Vaughn soften the space.
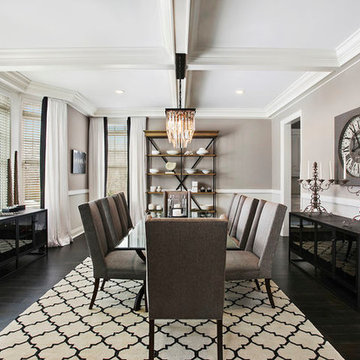
Immagine di una sala da pranzo tradizionale chiusa e di medie dimensioni con pareti beige, parquet scuro, nessun camino e pavimento beige
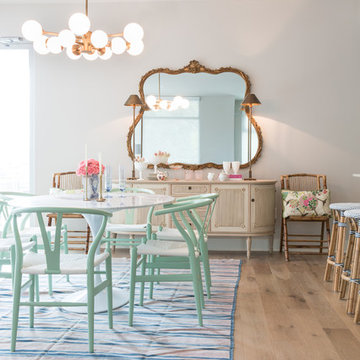
Ispirazione per una grande sala da pranzo chic chiusa con pareti bianche, parquet chiaro, nessun camino e pavimento beige
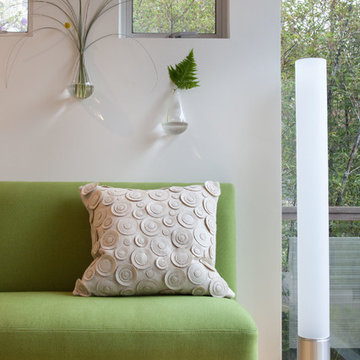
Small space living solutions are used throughout this contemporary 596 square foot tiny house. Adjustable height table in the entry area serves as both a coffee table for socializing and as a dining table for eating. Curved banquette is upholstered in outdoor fabric for durability and maximizes space with hidden storage underneath the seat. Kitchen island has a retractable countertop for additional seating while the living area conceals a work desk and media center behind sliding shoji screens.
Calming tones of sand and deep ocean blue fill the tiny bedroom downstairs. Glowing bedside sconces utilize wall-mounting and swing arms to conserve bedside space and maximize flexibility.
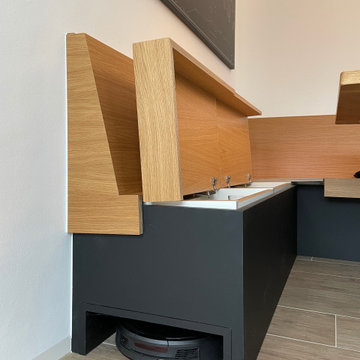
Unter den hochklappbaren Sitzen ist viel Stauraum entstanden. Ein praktisches Detail ist die integrierte „Garage“ für den Saugroboter. Zusammen mit den vorhandenen Stühlen ist ein harmonisches Ensemble entstanden.
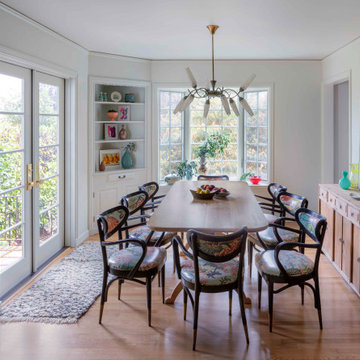
Wall was removed between kitchen and dining room. A custom locally made dining table was commissioned. Vintage french cafe chairs with rounded backs and upholstered in a wild tropical print laminated for heavy use.
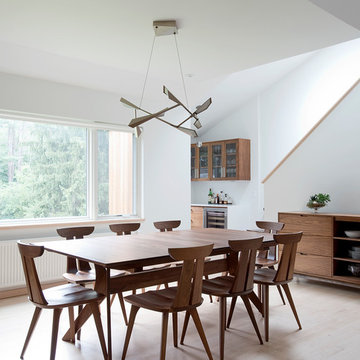
This home has been through many transformations throughout the decades. It originally was built as a ranch style in the 1970’s. Then converted into a two-story with in-law apartment in the 1980’s. In 2015, the new homeowners wished to take this to the next level and create a modern beauty in the heart of suburbia.
Photography: Jame R. Salomon
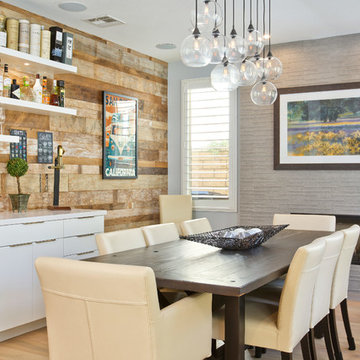
Immagine di una sala da pranzo aperta verso la cucina classica di medie dimensioni con parquet chiaro, camino lineare Ribbon, pavimento beige, pareti blu e cornice del camino piastrellata
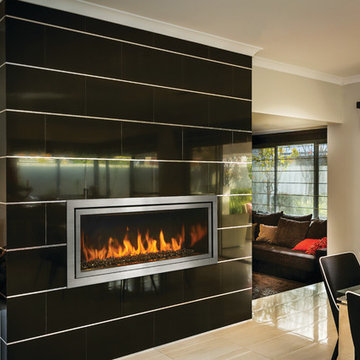
Foto di una sala da pranzo chic di medie dimensioni e chiusa con pareti nere, pavimento in gres porcellanato, camino lineare Ribbon, cornice del camino piastrellata e pavimento beige
Sale da Pranzo con pavimento beige - Foto e idee per arredare
10