Sale da Pranzo con pavimento beige - Foto e idee per arredare
Filtra anche per:
Budget
Ordina per:Popolari oggi
101 - 120 di 6.101 foto
1 di 3
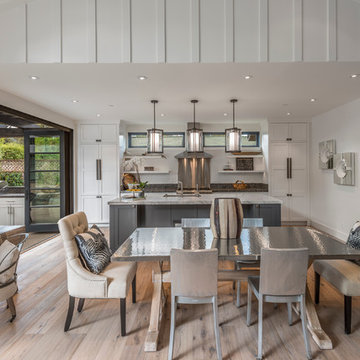
Interior Design by Pamala Deikel Design
Photos by Paul Rollis
Immagine di una sala da pranzo aperta verso la cucina country di medie dimensioni con pareti bianche, parquet chiaro, nessun camino e pavimento beige
Immagine di una sala da pranzo aperta verso la cucina country di medie dimensioni con pareti bianche, parquet chiaro, nessun camino e pavimento beige
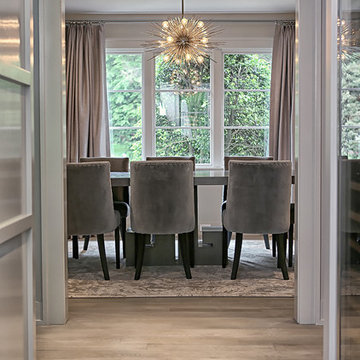
Foto di una sala da pranzo moderna chiusa e di medie dimensioni con pareti grigie, parquet chiaro e pavimento beige

Experience urban sophistication meets artistic flair in this unique Chicago residence. Combining urban loft vibes with Beaux Arts elegance, it offers 7000 sq ft of modern luxury. Serene interiors, vibrant patterns, and panoramic views of Lake Michigan define this dreamy lakeside haven.
The dining room features a portion of the original ornately paneled ceiling, now recessed in a mirrored and lit alcove, contrasted with bright white walls and modern rift oak millwork. The custom elliptical table was designed by Radutny.
---
Joe McGuire Design is an Aspen and Boulder interior design firm bringing a uniquely holistic approach to home interiors since 2005.
For more about Joe McGuire Design, see here: https://www.joemcguiredesign.com/
To learn more about this project, see here:
https://www.joemcguiredesign.com/lake-shore-drive
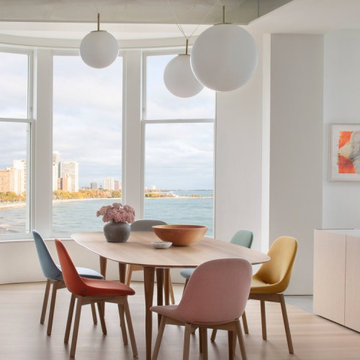
Experience urban sophistication meets artistic flair in this unique Chicago residence. Combining urban loft vibes with Beaux Arts elegance, it offers 7000 sq ft of modern luxury. Serene interiors, vibrant patterns, and panoramic views of Lake Michigan define this dreamy lakeside haven.
The dining room features a portion of the original ornately paneled ceiling, now recessed in a mirrored and lit alcove, contrasted with bright white walls and modern rift oak millwork. The custom elliptical table was designed by Radutny.
---
Joe McGuire Design is an Aspen and Boulder interior design firm bringing a uniquely holistic approach to home interiors since 2005.
For more about Joe McGuire Design, see here: https://www.joemcguiredesign.com/
To learn more about this project, see here:
https://www.joemcguiredesign.com/lake-shore-drive

a formal dining room acts as a natural extension of the open kitchen and adjacent bar
Idee per una sala da pranzo aperta verso il soggiorno di medie dimensioni con pareti bianche, parquet chiaro, pavimento beige, soffitto a volta e pareti in legno
Idee per una sala da pranzo aperta verso il soggiorno di medie dimensioni con pareti bianche, parquet chiaro, pavimento beige, soffitto a volta e pareti in legno
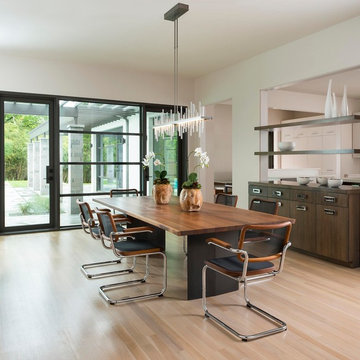
Dining Room with View of Buffet Cabinet & Outdoor Living Area
[Photography by Dan Piassick]
Immagine di una sala da pranzo minimal chiusa e di medie dimensioni con pareti bianche, parquet chiaro e pavimento beige
Immagine di una sala da pranzo minimal chiusa e di medie dimensioni con pareti bianche, parquet chiaro e pavimento beige
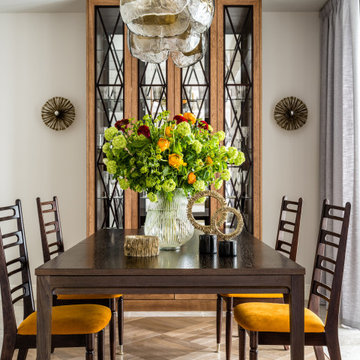
Ispirazione per una sala da pranzo aperta verso la cucina classica di medie dimensioni con pareti beige, pavimento in legno massello medio e pavimento beige
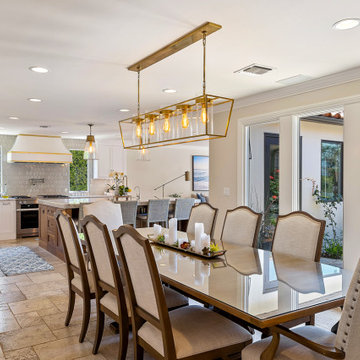
This home had a kitchen that wasn’t meeting the family’s needs, nor did it fit with the coastal Mediterranean theme throughout the rest of the house. The goals for this remodel were to create more storage space and add natural light. The biggest item on the wish list was a larger kitchen island that could fit a family of four. They also wished for the backyard to transform from an unsightly mess that the clients rarely used to a beautiful oasis with function and style.
One design challenge was incorporating the client’s desire for a white kitchen with the warm tones of the travertine flooring. The rich walnut tone in the island cabinetry helped to tie in the tile flooring. This added contrast, warmth, and cohesiveness to the overall design and complemented the transitional coastal theme in the adjacent spaces. Rooms alight with sunshine, sheathed in soft, watery hues are indicative of coastal decorating. A few essential style elements will conjure the coastal look with its casual beach attitude and renewing seaside energy, even if the shoreline is only in your mind's eye.
By adding two new windows, all-white cabinets, and light quartzite countertops, the kitchen is now open and bright. Brass accents on the hood, cabinet hardware and pendant lighting added warmth to the design. Blue accent rugs and chairs complete the vision, complementing the subtle grey ceramic backsplash and coastal blues in the living and dining rooms. Finally, the added sliding doors lead to the best part of the home: the dreamy outdoor oasis!
Every day is a vacation in this Mediterranean-style backyard paradise. The outdoor living space emphasizes the natural beauty of the surrounding area while offering all of the advantages and comfort of indoor amenities.
The swimming pool received a significant makeover that turned this backyard space into one that the whole family will enjoy. JRP changed out the stones and tiles, bringing a new life to it. The overall look of the backyard went from hazardous to harmonious. After finishing the pool, a custom gazebo was built for the perfect spot to relax day or night.
It’s an entertainer’s dream to have a gorgeous pool and an outdoor kitchen. This kitchen includes stainless-steel appliances, a custom beverage fridge, and a wood-burning fireplace. Whether you want to entertain or relax with a good book, this coastal Mediterranean-style outdoor living remodel has you covered.
Photographer: Andrew - OpenHouse VC
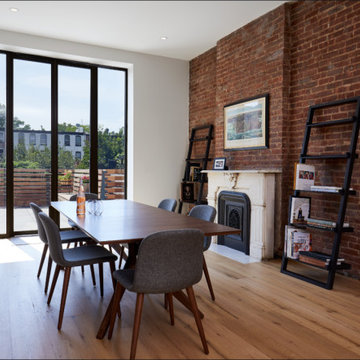
Immagine di una sala da pranzo industriale chiusa e di medie dimensioni con pareti rosse, parquet chiaro, camino classico, cornice del camino in pietra e pavimento beige
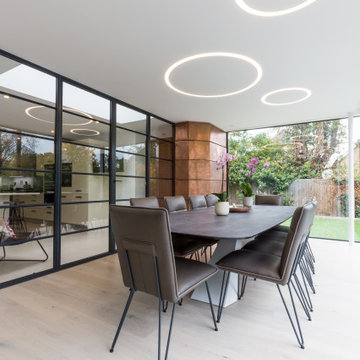
The 21st-century property was a contemporary development to which the extension improved integration of use, and circulation between the existing living spaces, and provided the much-needed link both visual and actual.
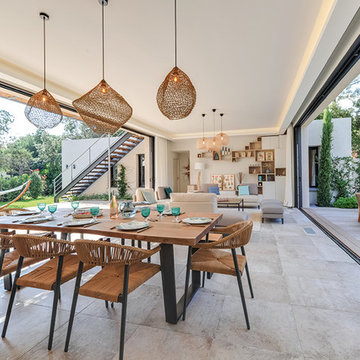
© delphineguyart.com
Immagine di una grande sala da pranzo bohémian con pareti bianche, pavimento con piastrelle in ceramica, nessun camino e pavimento beige
Immagine di una grande sala da pranzo bohémian con pareti bianche, pavimento con piastrelle in ceramica, nessun camino e pavimento beige
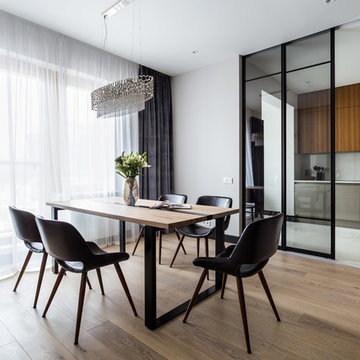
Immagine di una grande sala da pranzo aperta verso la cucina design con pareti grigie, parquet chiaro e pavimento beige
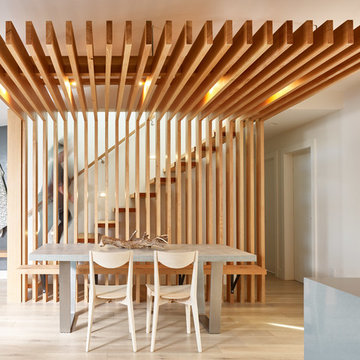
Architecture: One SEED Architecture + Interiors (www.oneseed.ca)
Photo: Martin Knowles Photo Media
Builder: Vertical Grain Projects
Multigenerational Vancouver Special Reno
#MGvancouverspecial
Vancouver, BC
Previous Project Next Project
2 780 SF
Interior and Exterior Renovation
We are very excited about the conversion of this Vancouver Special in East Van’s Renfrew-Collingwood area, zoned RS-1, into a contemporary multigenerational home. It will incorporate two generations immediately, with separate suites for the home owners and their parents, and will be flexible enough to accommodate the next generation as well, when the owners have children of their own. During the design process we addressed the needs of each group and took special care that each suite was designed with lots of light, high ceilings, and large rooms.
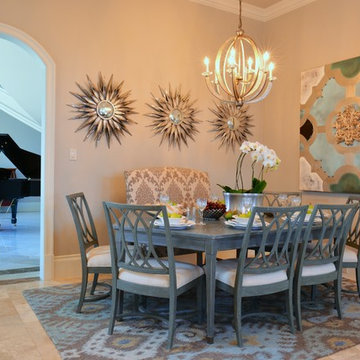
Michael Hunter
Ispirazione per una sala da pranzo aperta verso la cucina classica di medie dimensioni con pavimento in gres porcellanato, pareti grigie, nessun camino e pavimento beige
Ispirazione per una sala da pranzo aperta verso la cucina classica di medie dimensioni con pavimento in gres porcellanato, pareti grigie, nessun camino e pavimento beige
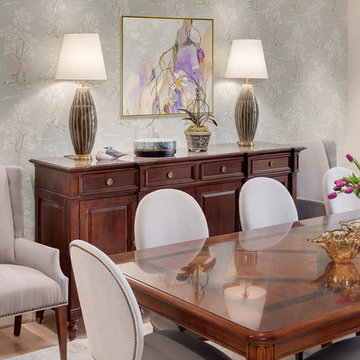
Subtle artistic details bring elegance to this dining room. From the pale patterns found in the wallpaper to the nailhead trim on the chairs, we wanted the space to feel elegant and carefully curated. Complementing the neutral color palette are golden accents which add a touch of glamour and soft lilac hues which bring about a calm and tranquil feel. The goal was to design a space that felt inviting and properly dressed for the occasion, whether that be a formal or casual setting.
Designed by Michelle Yorke Interiors who also serves Seattle as well as Seattle's Eastside suburbs from Mercer Island all the way through Cle Elum.
For more about Michelle Yorke, click here: https://michelleyorkedesign.com/
To learn more about this project, click here: https://michelleyorkedesign.com/lake-sammamish-waterfront/
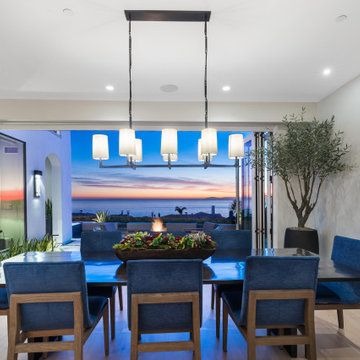
Gorgeous ocean view dining with open concept floorplan and bifold exterior doors.
Idee per una sala da pranzo aperta verso il soggiorno stile marinaro di medie dimensioni con pareti grigie, parquet chiaro e pavimento beige
Idee per una sala da pranzo aperta verso il soggiorno stile marinaro di medie dimensioni con pareti grigie, parquet chiaro e pavimento beige
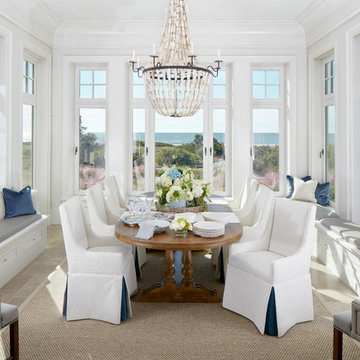
Photography: Dana Hoff
Architecture and Interiors: Anderson Studio of Architecture & Design; Scott Anderson, Principal Architect/ Mark Moehring, Project Architect/ Adam Wilson, Associate Architect and Project Manager/ Ryan Smith, Associate Architect/ Michelle Suddeth, Director of Interiors/Emily Cox, Director of Interior Architecture/Anna Bett Moore, Designer & Procurement Expeditor/Gina Iacovelli, Design Assistant
Dining Table: Century Furniture
Oyster Chandelier: Lowcountry Originals
Rug: Designer Carpets
Fabric/Leather: Perennials, Edelman
Built-in Cushions: Jean's Custom Workroom
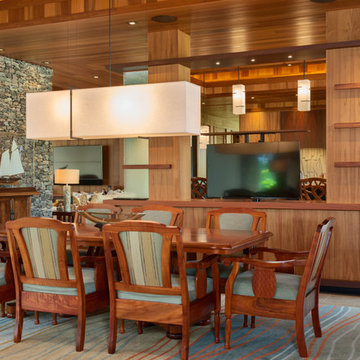
Esempio di una grande sala da pranzo aperta verso il soggiorno tropicale con pareti marroni e pavimento beige
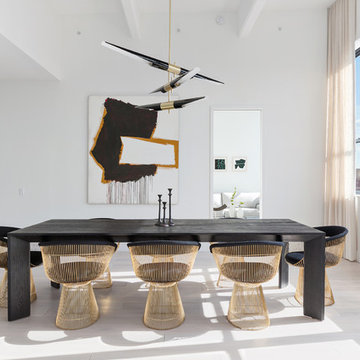
Idee per una sala da pranzo aperta verso il soggiorno design con pareti bianche, parquet chiaro, nessun camino e pavimento beige
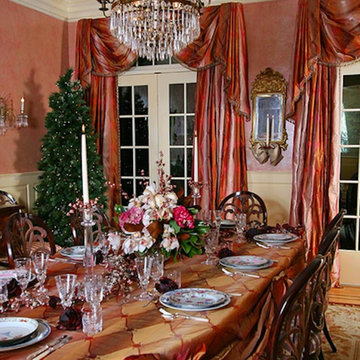
Vandamm Interiors by Victoria Vandamm
Ispirazione per una grande sala da pranzo vittoriana chiusa con pareti beige, parquet chiaro, nessun camino e pavimento beige
Ispirazione per una grande sala da pranzo vittoriana chiusa con pareti beige, parquet chiaro, nessun camino e pavimento beige
Sale da Pranzo con pavimento beige - Foto e idee per arredare
6