Sale da Pranzo con pavimento beige - Foto e idee per arredare
Filtra anche per:
Budget
Ordina per:Popolari oggi
121 - 140 di 6.101 foto
1 di 3
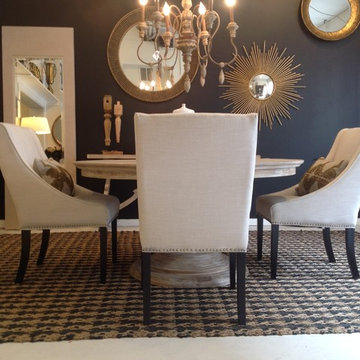
Idee per una sala da pranzo moderna chiusa e di medie dimensioni con pareti nere, pavimento in gres porcellanato, nessun camino e pavimento beige
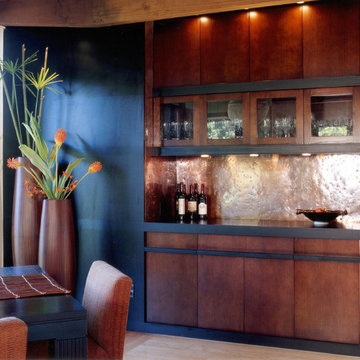
This dining room cabinet replaced an existing sliding door cabinet. The client wanted an open storage solution that would highlight their glass ware and bae a focal point for the room. The copper backsplash reflected copper touches in other parts of the home.
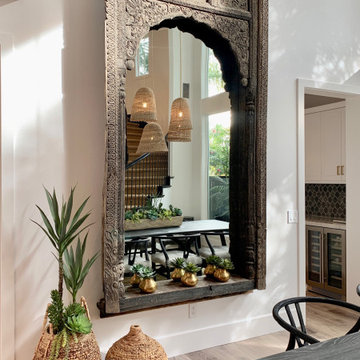
Making a somewhat traditional track home transform to a home with a indoor outdoor vacation vibe. Creating impact areas that gave the home a very custom high end feel. The clients wanted to walk into their home and feel like they were on vacation somewhere tropical.
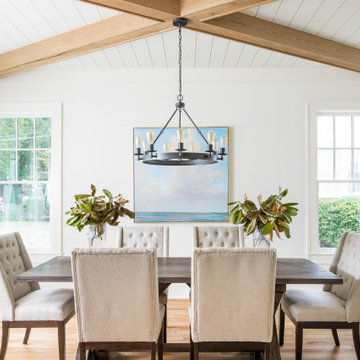
Immagine di una sala da pranzo classica chiusa con pareti bianche, parquet chiaro, nessun camino e pavimento beige
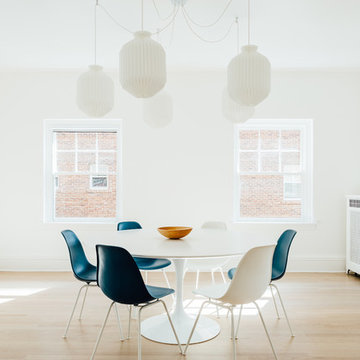
Kerri Fukui
Immagine di una sala da pranzo scandinava di medie dimensioni con pareti bianche, parquet chiaro, pavimento beige e nessun camino
Immagine di una sala da pranzo scandinava di medie dimensioni con pareti bianche, parquet chiaro, pavimento beige e nessun camino
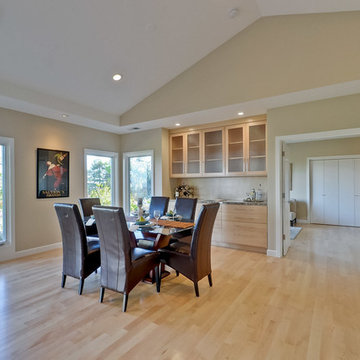
Ispirazione per una grande sala da pranzo aperta verso il soggiorno moderna con pareti beige, parquet chiaro, nessun camino e pavimento beige

ダイニングキッチンからリビングを通して土間、スタディコーナーを見る。
スキップフロアにすることで、視線が抜けて広がりを感じます。家族の気配を感じたり、上部の窓からの光を効果的に取り込みます。
手前は解体した梁でつくったダイニングテーブル。
写真:西川公朗
Esempio di una piccola sala da pranzo aperta verso la cucina minimalista con pareti beige, parquet chiaro, nessun camino, pavimento beige e pareti in legno
Esempio di una piccola sala da pranzo aperta verso la cucina minimalista con pareti beige, parquet chiaro, nessun camino, pavimento beige e pareti in legno

Ispirazione per una sala da pranzo scandinava di medie dimensioni con parquet chiaro, pannellatura, pareti bianche e pavimento beige
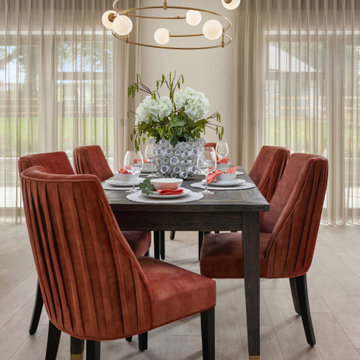
Entering the open plan kitchen, living and dining room, you are greeted by an abundance of natural light that gracefully filters through the sheer neutral curtains. The pale oak flooring provides a seamless flow throughout the entire home. In the heart of this area lies a sleek handleless kitchen with a large island spanning the width of the space. A seating area with cosy window seat and stylish armchairs exudes comfort and elegance. The rich wood dining table with brass inlays is surrounded by luxurious dining chairs. Their coral pleated velvet upholstery effortlessly complements the sophisticated navy and burnt orange color palette that defines this interior.

Picture yourself dining in a refined interior of a Chelsea, New York apartment, masterfully designed by Arsight. The space exudes an airy, white elegance, accentuated by unique art and a striking wooden table, surrounded by plush, comfortable chairs. A rustic brick wall provides an earthy contrast to the high ceiling, showcasing exposed beams for an industrial edge. Modern art pieces dress the room in harmony with the warm glow from the pendant light. The room's luxury is grounded by classic parquet flooring, tying together all elements in a seamless blend of style..
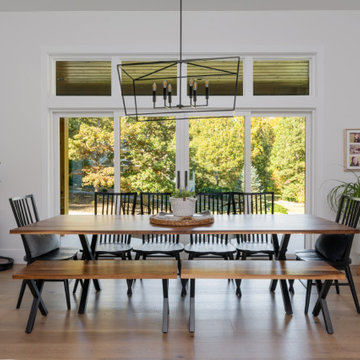
Idee per una sala da pranzo aperta verso il soggiorno tradizionale di medie dimensioni con pareti bianche, parquet chiaro, camino classico, cornice del camino in pietra ricostruita e pavimento beige

Industrial transitional English style kitchen. The addition and remodeling were designed to keep the outdoors inside. Replaced the uppers and prioritized windows connected to key parts of the backyard and having open shelvings with walnut and brass details.
Custom dark cabinets made locally. Designed to maximize the storage and performance of a growing family and host big gatherings. The large island was a key goal of the homeowners with the abundant seating and the custom booth opposite to the range area. The booth was custom built to match the client's favorite dinner spot. In addition, we created a more New England style mudroom in connection with the patio. And also a full pantry with a coffee station and pocket doors.
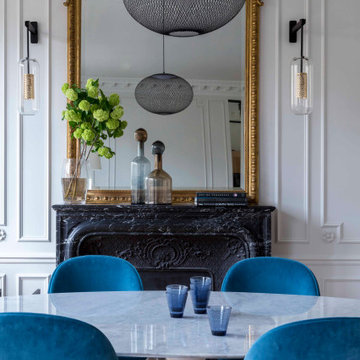
Esempio di una sala da pranzo aperta verso il soggiorno classica di medie dimensioni con pareti bianche, parquet chiaro, camino classico, cornice del camino in pietra e pavimento beige
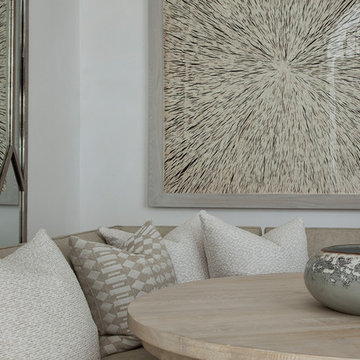
Immagine di una sala da pranzo aperta verso la cucina mediterranea di medie dimensioni con pareti bianche, pavimento in travertino, nessun camino e pavimento beige
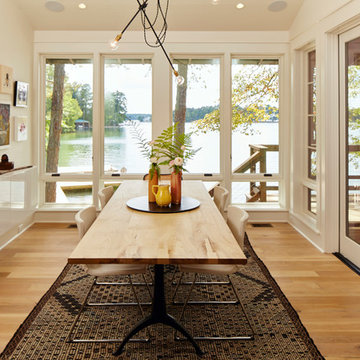
Immagine di una grande sala da pranzo nordica chiusa con pareti bianche, parquet chiaro, nessun camino e pavimento beige
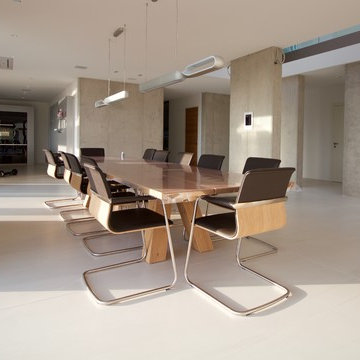
Esempio di una grande sala da pranzo aperta verso il soggiorno contemporanea con pareti bianche, pavimento in ardesia e pavimento beige
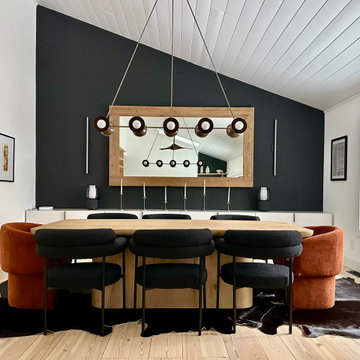
contemporary dining room
Esempio di una grande sala da pranzo aperta verso il soggiorno contemporanea con pareti bianche, parquet chiaro, pavimento beige e soffitto a volta
Esempio di una grande sala da pranzo aperta verso il soggiorno contemporanea con pareti bianche, parquet chiaro, pavimento beige e soffitto a volta
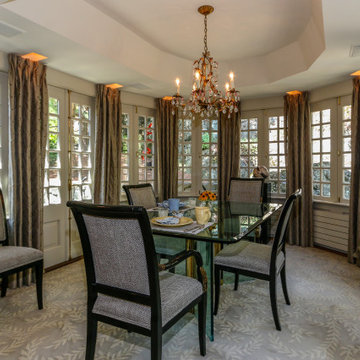
Esempio di una sala da pranzo tradizionale chiusa e di medie dimensioni con moquette, pavimento beige e soffitto a cassettoni
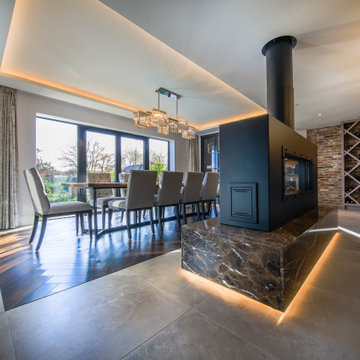
Foto di una grande sala da pranzo aperta verso la cucina design con pavimento con piastrelle in ceramica, camino bifacciale, cornice del camino in pietra e pavimento beige

When this 6,000-square-foot vacation home suffered water damage in its family room, the homeowners decided it was time to update the interiors at large. They wanted an elegant, sophisticated, and comfortable style that served their lives but also required a design that would preserve and enhance various existing details.
To begin, we focused on the timeless and most interesting aspects of the existing design. Details such as Spanish tile floors in the entry and kitchen were kept, as were the dining room's spirited marine-blue combed walls, which were refinished to add even more depth. A beloved lacquered linen coffee table was also incorporated into the great room's updated design.
To modernize the interior, we looked to the home's gorgeous water views, bringing in colors and textures that related to sand, sea, and sky. In the great room, for example, textured wall coverings, nubby linen, woven chairs, and a custom mosaic backsplash all refer to the natural colors and textures just outside. Likewise, a rose garden outside the master bedroom and study informed color selections there. We updated lighting and plumbing fixtures and added a mix of antique and new furnishings.
In the great room, seating and tables were specified to fit multiple configurations – the sofa can be moved to a window bay to maximize summer views, for example, but can easily be moved by the fireplace during chillier months.
Project designed by Boston interior design Dane Austin Design. Dane serves Boston, Cambridge, Hingham, Cohasset, Newton, Weston, Lexington, Concord, Dover, Andover, Gloucester, as well as surrounding areas.
For more about Dane Austin Design, click here: https://daneaustindesign.com/
To learn more about this project, click here:
https://daneaustindesign.com/oyster-harbors-estate
Sale da Pranzo con pavimento beige - Foto e idee per arredare
7