Sale da Pranzo con parquet chiaro - Foto e idee per arredare
Filtra anche per:
Budget
Ordina per:Popolari oggi
161 - 180 di 2.506 foto
1 di 3

The before and after images show the transformation of our extension project in Maida Vale, West London. The family home was redesigned with a rear extension to create a new kitchen and dining area. Light floods in through the skylight and sliding glass doors by @maxlightltd by which open out onto the garden. The bespoke banquette seating with a soft grey fabric offers plenty of room for the family and provides useful storage.

Immagine di una grande sala da pranzo aperta verso il soggiorno design con pareti grigie, parquet chiaro, camino classico, cornice del camino in cemento, pavimento marrone, soffitto a volta e pareti in legno
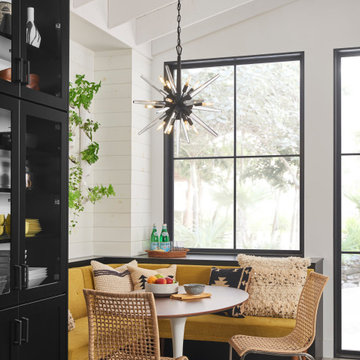
The Ariel pendant takes a fresh approach to the classic mid-century modern starburst shape. Reinterpreted with a sleek, minimalist profile in a jet-Black finish, Ariel adds an unexpected dash of elegance with the addition of sophisticated crystal spires.

Immagine di una sala da pranzo aperta verso la cucina tradizionale di medie dimensioni con pareti multicolore, parquet chiaro, camino classico, cornice del camino in pietra, pavimento beige e pareti in mattoni
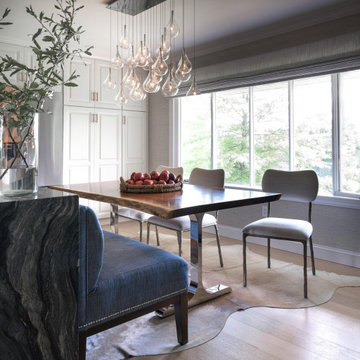
Contemporary. Expansive. Multi-functional. An extensive kitchen renovation was needed to modernize an original design from 1993. Our gut remodel established a seamless new floor plan with two large islands. We lined the perimeter with ample storage and carefully layered creative lighting throughout the space. Contrasting white and walnut cabinets and an oversized copper hood, paired beautifully with a herringbone backsplash and custom live-edge table.

Esempio di una grande sala da pranzo design con pareti bianche, parquet chiaro, camino lineare Ribbon, pavimento beige, soffitto a volta e pareti in legno
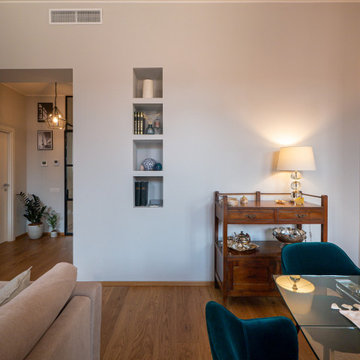
Liadesign
Esempio di una grande sala da pranzo aperta verso il soggiorno minimal con pareti grigie, parquet chiaro e carta da parati
Esempio di una grande sala da pranzo aperta verso il soggiorno minimal con pareti grigie, parquet chiaro e carta da parati

A wall of steel and glass allows panoramic views of the lake at our Modern Northwoods Cabin project.
Idee per una grande sala da pranzo design con pareti nere, parquet chiaro, camino classico, cornice del camino in pietra, pavimento marrone, soffitto a volta e pannellatura
Idee per una grande sala da pranzo design con pareti nere, parquet chiaro, camino classico, cornice del camino in pietra, pavimento marrone, soffitto a volta e pannellatura

Again, indoor/outdoor living, achieved with 16’ of glass, half of which opens directly to the back yard. A space the owners could enjoy with family and friends. Outdoor kitchen is tucked conveniently against a wall outside, but out of view. Colors inspired by the outdoors—natural wood paneled wall, a free-standing element that separates dining room from foyer. We view the chandelier as reminiscent of coral and the tones of the dining chairs, rug, and Cielo Quartzite countertop on the built-ins reflecting those of the bay and sea. (The owners love the ocean.) The hand-silvered, antiqued mirror tile at the back of the built-ins, adds just a touch of glam, as does the jewel-like hardware on the cabinets
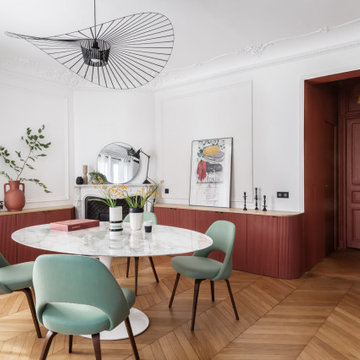
Immagine di una sala da pranzo aperta verso il soggiorno minimal di medie dimensioni con parquet chiaro, camino ad angolo e boiserie
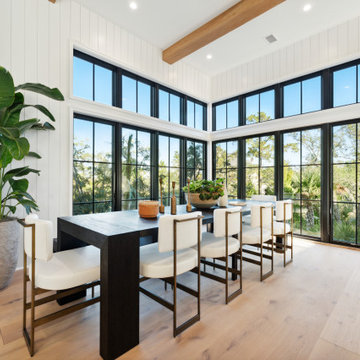
Ispirazione per una sala da pranzo classica con pareti bianche, parquet chiaro, pavimento beige, travi a vista e pareti in perlinato

Ispirazione per una sala da pranzo scandinava di medie dimensioni con parquet chiaro, pannellatura, pareti bianche e pavimento beige
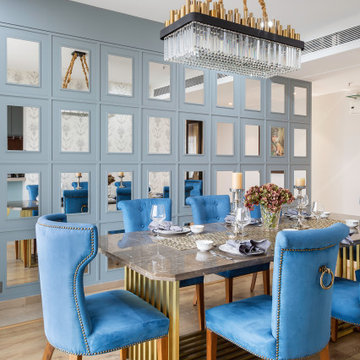
The dining table has a brass base which was custom designed with a marble top. The chesterfield chairs have an interesting back detail with an old school door handle which were aesthetics and functional at the same time.

Layers of texture and high contrast in this mid-century modern dining room. Inhabit living recycled wall flats painted in a high gloss charcoal paint as the feature wall. Three-sided flare fireplace adds warmth and visual interest to the dividing wall between dining room and den.
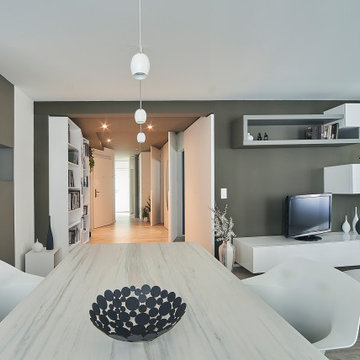
L'obbiettivo principale di questo progetto è stato quello di trasformare un ingresso anonimo ampio e dispersivo, con molte porte e parti non sfruttate.
La soluzione trovata ha sostituito completamente la serie di vecchie porte con una pannellatura decorativa che integra anche una capiente armadiatura.
Gli oltre sette metri di ingresso giocano ora un ruolo da protagonisti ed appaiono come un'estensione del ambiente giorno.

Idee per una sala da pranzo aperta verso la cucina country di medie dimensioni con pareti bianche, parquet chiaro, camino classico, cornice del camino in perlinato, pavimento marrone, travi a vista e pareti in perlinato
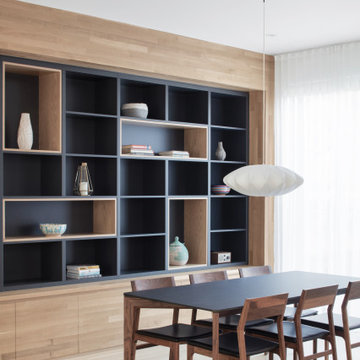
Idee per una sala da pranzo moderna con pareti marroni, parquet chiaro, pavimento beige e pareti in legno

The living room flows directly into the dining room. A change in ceiling and wall finish provides a textural and color transition. The fireplace, clad in black Venetian Plaster, marks a central focus and a visual axis.
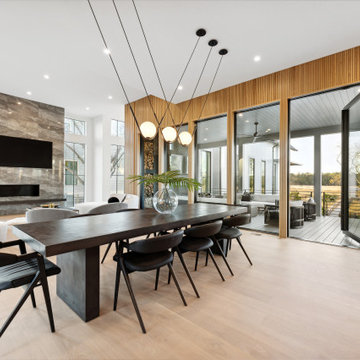
Esempio di un'ampia sala da pranzo aperta verso il soggiorno minimalista con pareti bianche, parquet chiaro, pannellatura, cornice del camino piastrellata e camino ad angolo

Idee per una sala da pranzo chic con pareti bianche, parquet chiaro, pavimento beige, soffitto in perlinato e pareti in perlinato
Sale da Pranzo con parquet chiaro - Foto e idee per arredare
9