Sale da Pranzo con parquet chiaro - Foto e idee per arredare
Filtra anche per:
Budget
Ordina per:Popolari oggi
121 - 140 di 2.506 foto
1 di 3

Suite à l'acquisition de ce bien, l'ensemble a été réaménagé du sol au plafond
Foto di una sala da pranzo aperta verso il soggiorno country di medie dimensioni con pareti blu, parquet chiaro, camino classico, pavimento marrone, travi a vista e pareti in mattoni
Foto di una sala da pranzo aperta verso il soggiorno country di medie dimensioni con pareti blu, parquet chiaro, camino classico, pavimento marrone, travi a vista e pareti in mattoni
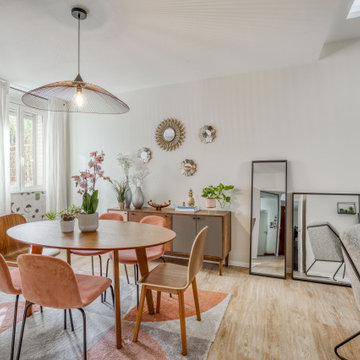
Ispirazione per una sala da pranzo aperta verso il soggiorno minimal di medie dimensioni con pareti bianche, nessun camino, parquet chiaro, pavimento beige e carta da parati
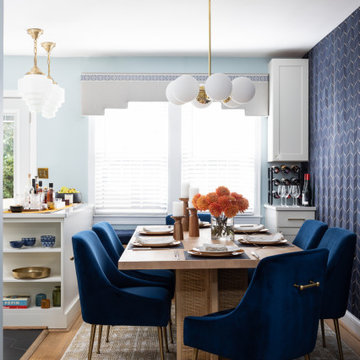
The wallcovering in the dining room captures attention and makes a bold statement. We wanted to ensure the dining room coordinated with the family room, but would set a tone all of its own. The navy and gold wallcovering has a vintage vibe with its distinctive, dimensional design crafted from natural materials.
Six velvet and gold chairs coordinate with the wallcovering perfectly and provide space and comfort when entertaining. The dining room table is a sharp contrast of bleached pine and a woven cane base and the chandelier brings the design together beautifully with an art deco and modern design.
This dining room is glamorous, stylish, vintage, and sophisticated while still being just as welcoming as the homeowners!
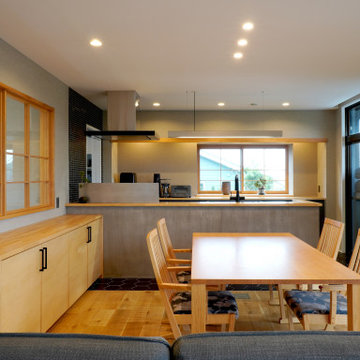
Foto di una sala da pranzo aperta verso il soggiorno con pareti grigie, parquet chiaro, pavimento beige, soffitto in carta da parati e carta da parati
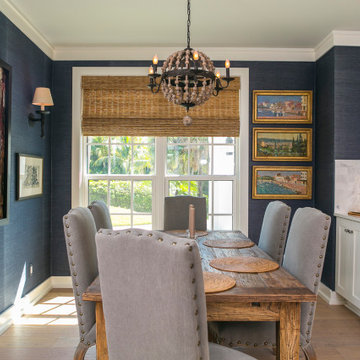
Esempio di una sala da pranzo chic con pareti blu, parquet chiaro e carta da parati
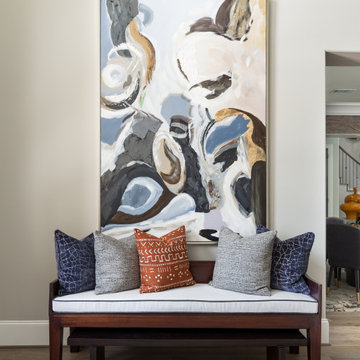
Our client lived in Kenya and Ghana for a number of years and amassed a treasure trove of African artwork. We created a home that would showcase all their collections using layered neutral tones and lots of texture.
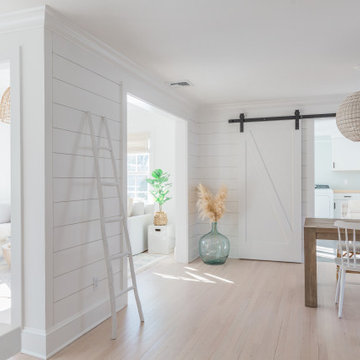
Immagine di una grande sala da pranzo aperta verso la cucina stile marinaro con pareti bianche, parquet chiaro, pavimento beige e pareti in perlinato

In the early 50s, Herbert and Ruth Weiss attended a lecture by Bauhaus founder Walter Gropius hosted by MIT. They were fascinated by Gropius’ description of the ‘Five Fields’ community of 60 houses he and his firm, The Architect’s Collaborative (TAC), were designing in Lexington, MA. The Weiss’ fell in love with Gropius’ vision for a grouping of 60 modern houses to be arrayed around eight acres of common land that would include a community pool and playground. They soon had one of their own.The original, TAC-designed house was a single-slope design with a modest footprint of 800 square feet. Several years later, the Weiss’ commissioned modernist architect Henry Hoover to add a living room wing and new entry to the house. Hoover’s design included a wall of glass which opens to a charming pond carved into the outcropping of granite ledge.
After living in the house for 65 years, the Weiss’ sold the house to our client, who asked us to design a renovation that would respect the integrity of the vintage modern architecture. Our design focused on reorienting the kitchen, opening it up to the family room. The bedroom wing was redesigned to create a principal bedroom with en-suite bathroom. Interior finishes were edited to create a more fluid relationship between the original TAC home and Hoover’s addition. We worked closely with the builder, Patriot Custom Homes, to install Solar electric panels married to an efficient heat pump heating and cooling system. These updates integrate modern touches and high efficiency into a striking piece of architectural history.
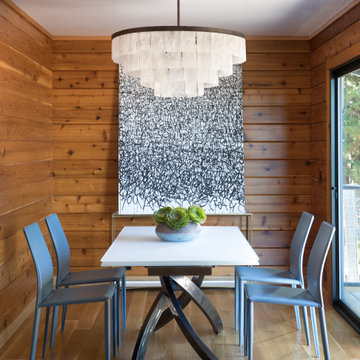
This modern farmhouse dining area is enveloped in cedar-wood walls and showcases a gorgeous white glass chandelier.
Immagine di una sala da pranzo minimal chiusa e di medie dimensioni con parquet chiaro e pareti in legno
Immagine di una sala da pranzo minimal chiusa e di medie dimensioni con parquet chiaro e pareti in legno
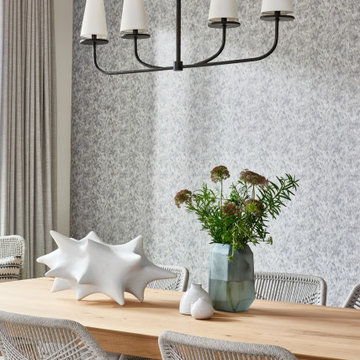
Foto di una grande sala da pranzo contemporanea con parquet chiaro, travi a vista e carta da parati
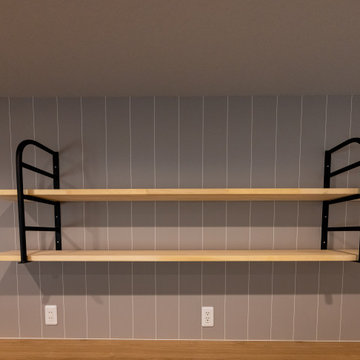
LDK+茶の間が、多目的な大空間をつくります。
無垢板で作った食器棚、シンプルなアクセントに。
Idee per una grande sala da pranzo con pareti bianche, parquet chiaro, pavimento beige, soffitto in carta da parati e carta da parati
Idee per una grande sala da pranzo con pareti bianche, parquet chiaro, pavimento beige, soffitto in carta da parati e carta da parati
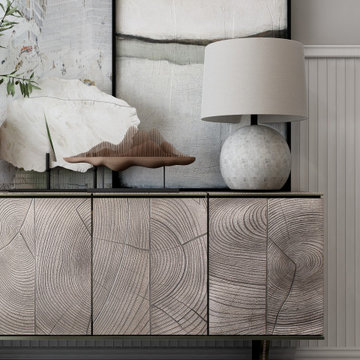
A modern farmhouse style dining room design featuring 8-person dining set with wood legs and a marble top table. This dining room presents a neutral color palette with pops of greenery a worm-colored rug and an exposed wood beam ceiling design.
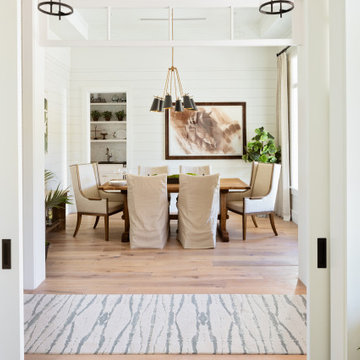
View of the dining room from the den across the entry hallway
Immagine di una sala da pranzo aperta verso la cucina stile marino con pareti bianche, parquet chiaro, pavimento marrone e pareti in perlinato
Immagine di una sala da pranzo aperta verso la cucina stile marino con pareti bianche, parquet chiaro, pavimento marrone e pareti in perlinato
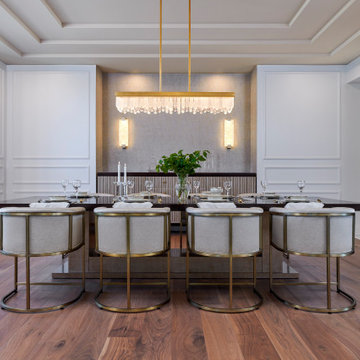
Esempio di una grande sala da pranzo tradizionale chiusa con pareti grigie, parquet chiaro, pavimento marrone, soffitto ribassato e carta da parati
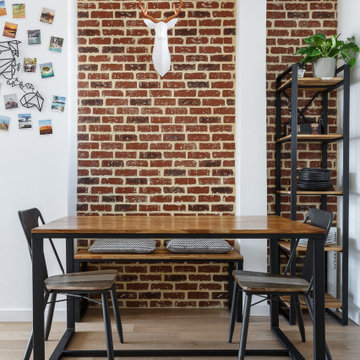
Voilà un projet de rénovation un peu particulier. Il nous a été confié par Cyril qui a grandi avec sa famille dans ce joli 50 m2. Aujourd'hui, ce bien lui appartient et il souhaitait se le réapproprier en rénovant chaque pièce. Coup de cœur pour la cuisine ouverte et sa petite verrière et la salle de bain black & white.

Idee per una sala da pranzo contemporanea con pareti grigie, parquet chiaro, pavimento beige, soffitto a volta e boiserie
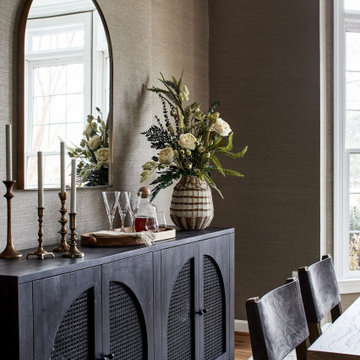
This stunning sideboard functions for needed storage but is a stand alone beauty. This dining room vignette sets the scene for many charming dinner parties and family gatherings.
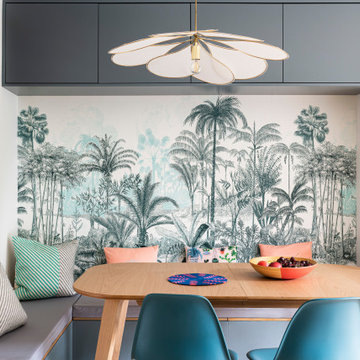
Esempio di un piccolo angolo colazione boho chic con pareti blu, parquet chiaro, pavimento beige e carta da parati

Idee per un grande angolo colazione design con pareti bianche, parquet chiaro, pavimento beige, soffitto in perlinato e pareti in perlinato
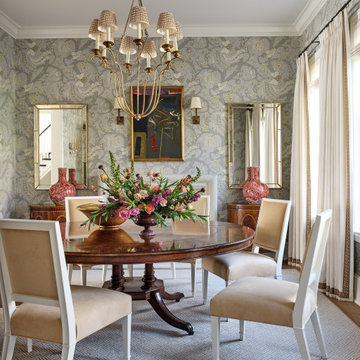
Traditional dining room
Foto di una sala da pranzo classica chiusa e di medie dimensioni con pareti grigie, parquet chiaro, pavimento beige e carta da parati
Foto di una sala da pranzo classica chiusa e di medie dimensioni con pareti grigie, parquet chiaro, pavimento beige e carta da parati
Sale da Pranzo con parquet chiaro - Foto e idee per arredare
7