Sale da Pranzo con parquet chiaro e pavimento in gres porcellanato - Foto e idee per arredare
Filtra anche per:
Budget
Ordina per:Popolari oggi
141 - 160 di 62.005 foto
1 di 3
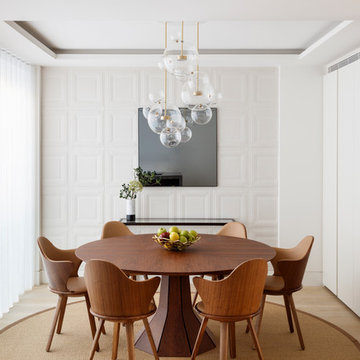
Philip Durrant
Ispirazione per una sala da pranzo classica chiusa con pareti bianche e parquet chiaro
Ispirazione per una sala da pranzo classica chiusa con pareti bianche e parquet chiaro
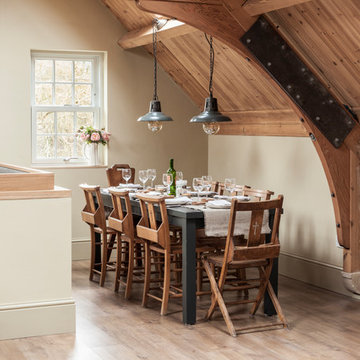
Photography: Simone Morciano ©
Ispirazione per una sala da pranzo country con pareti beige, parquet chiaro e nessun camino
Ispirazione per una sala da pranzo country con pareti beige, parquet chiaro e nessun camino
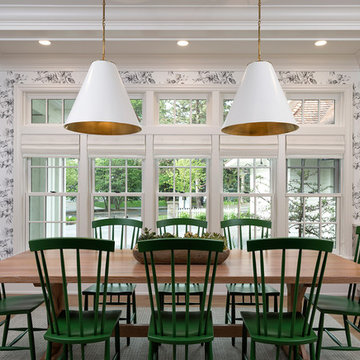
Landmark Photography
Ispirazione per una sala da pranzo stile marino con pareti multicolore, parquet chiaro, nessun camino e pavimento beige
Ispirazione per una sala da pranzo stile marino con pareti multicolore, parquet chiaro, nessun camino e pavimento beige
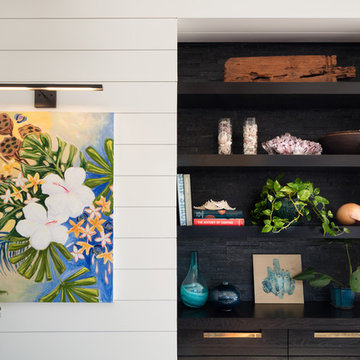
This beautiful modern beach house kitchen has white painted cabinets with inset brass hardware. The kitchen island is teak and the counter tops are Brittanicca Cambria, and the floors are tile. In the dining room a woven basket pendant chandelier hangs above the natural Monkey Pod table. The teak sliding glass doors open to the courtyard garden where a stone water wall cascades into a small pool and the sound of falling water splashing can be heard through out the home.
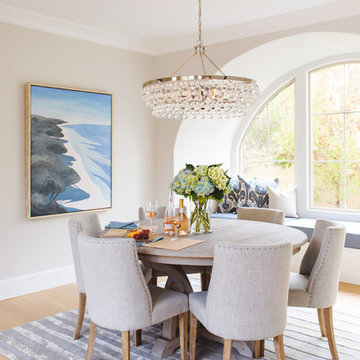
Ispirazione per una sala da pranzo aperta verso il soggiorno costiera di medie dimensioni con pareti bianche, parquet chiaro, nessun camino e pavimento beige
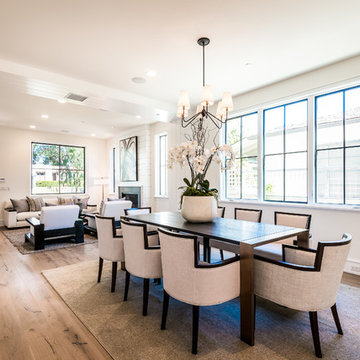
Set upon an oversized and highly sought-after creekside lot in Brentwood, this two story home and full guest home exude a casual, contemporary farmhouse style and vibe. The main residence boasts 5 bedrooms and 5.5 bathrooms, each ensuite with thoughtful touches that accentuate the home’s overall classic finishes. The master retreat opens to a large balcony overlooking the yard accented by mature bamboo and palms. Other features of the main house include European white oak floors, recessed lighting, built in speaker system, attached 2-car garage and a laundry room with 2 sets of state-of-the-art Samsung washers and dryers. The bedroom suite on the first floor enjoys its own entrance, making it ideal for guests. The open concept kitchen features Calacatta marble countertops, Wolf appliances, wine storage, dual sinks and dishwashers and a walk-in butler’s pantry. The loggia is accessed via La Cantina bi-fold doors that fully open for year-round alfresco dining on the terrace, complete with an outdoor fireplace. The wonderfully imagined yard contains a sparkling pool and spa and a crisp green lawn and lovely deck and patio areas. Step down further to find the detached guest home, which was recognized with a Decade Honor Award by the Los Angeles Chapter of the AIA in 2006, and, in fact, was a frequent haunt of Frank Gehry who inspired its cubist design. The guest house has a bedroom and bathroom, living area, a newly updated kitchen and is surrounded by lush landscaping that maximizes its creekside setting, creating a truly serene oasis.
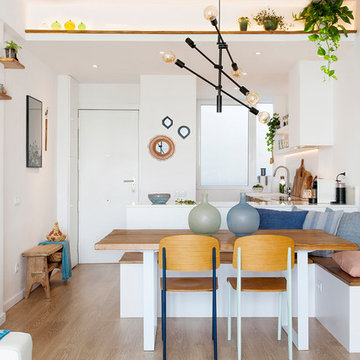
Le Sable Indigo Interiors
Ispirazione per una piccola sala da pranzo aperta verso il soggiorno design con parquet chiaro, pavimento marrone e pareti bianche
Ispirazione per una piccola sala da pranzo aperta verso il soggiorno design con parquet chiaro, pavimento marrone e pareti bianche
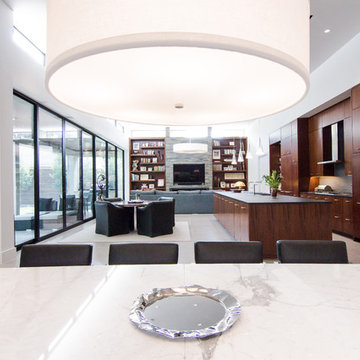
View from dining room into kitchen and great room.
Immagine di un'ampia sala da pranzo aperta verso il soggiorno moderna con pareti bianche, pavimento in gres porcellanato e pavimento beige
Immagine di un'ampia sala da pranzo aperta verso il soggiorno moderna con pareti bianche, pavimento in gres porcellanato e pavimento beige
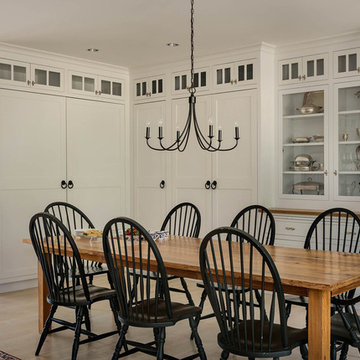
Rob Karosis: Photographer
Ispirazione per una sala da pranzo aperta verso la cucina country di medie dimensioni con pareti grigie, parquet chiaro, nessun camino e pavimento beige
Ispirazione per una sala da pranzo aperta verso la cucina country di medie dimensioni con pareti grigie, parquet chiaro, nessun camino e pavimento beige
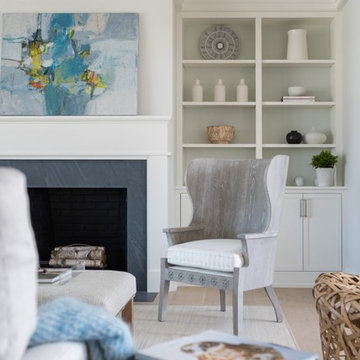
Idee per una sala da pranzo aperta verso il soggiorno costiera di medie dimensioni con pareti bianche, parquet chiaro, pavimento beige e nessun camino
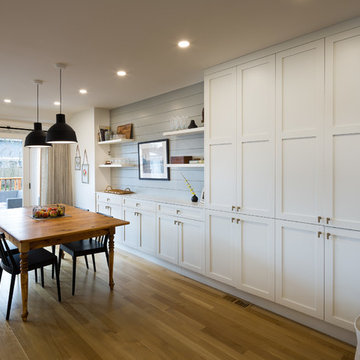
Foto di una grande sala da pranzo aperta verso la cucina classica con pareti bianche, parquet chiaro, nessun camino e pavimento beige
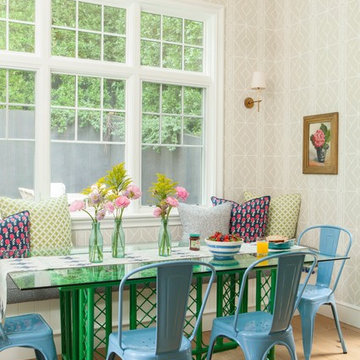
John Ellis for Country Living
Foto di un'ampia sala da pranzo aperta verso il soggiorno country con parquet chiaro, pareti beige e pavimento beige
Foto di un'ampia sala da pranzo aperta verso il soggiorno country con parquet chiaro, pareti beige e pavimento beige
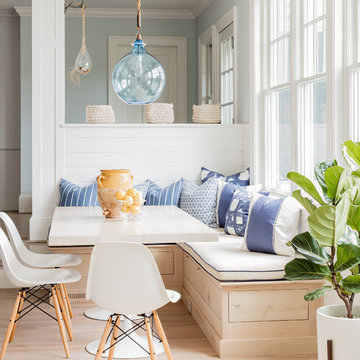
Coastal breakfast nook in organic hues and blue fabrics to create a laid back beach vibe.
Ispirazione per una sala da pranzo aperta verso il soggiorno stile marinaro con pareti blu, parquet chiaro e pareti in perlinato
Ispirazione per una sala da pranzo aperta verso il soggiorno stile marinaro con pareti blu, parquet chiaro e pareti in perlinato
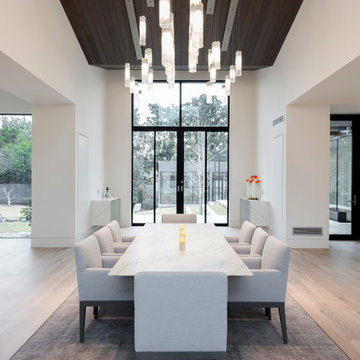
Foto di una sala da pranzo aperta verso il soggiorno design di medie dimensioni con pareti bianche, parquet chiaro, nessun camino e pavimento beige
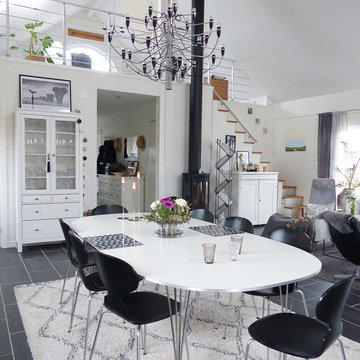
Matplatsen från andra hållet.
Immagine di una sala da pranzo aperta verso il soggiorno scandinava di medie dimensioni con pareti bianche, pavimento in gres porcellanato e pavimento nero
Immagine di una sala da pranzo aperta verso il soggiorno scandinava di medie dimensioni con pareti bianche, pavimento in gres porcellanato e pavimento nero
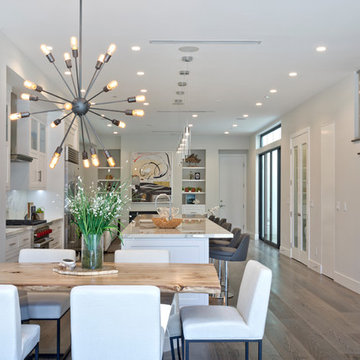
Idee per una sala da pranzo aperta verso il soggiorno minimalista di medie dimensioni con pareti bianche, parquet chiaro, nessun camino e pavimento beige
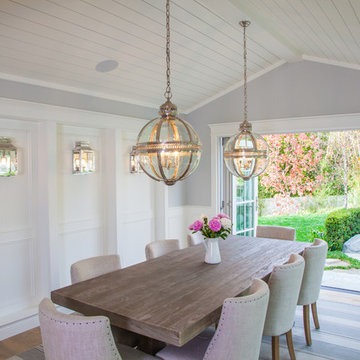
Idee per una sala da pranzo stile americano chiusa e di medie dimensioni con pareti grigie e parquet chiaro
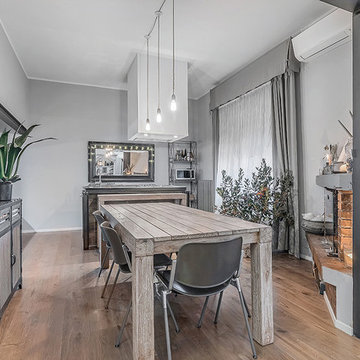
Esempio di una sala da pranzo scandinava con pareti grigie, parquet chiaro, camino ad angolo e cornice del camino in mattoni
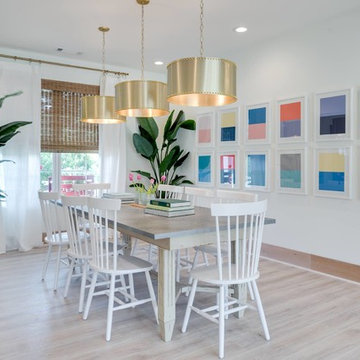
Immagine di una sala da pranzo classica chiusa con pareti bianche e parquet chiaro
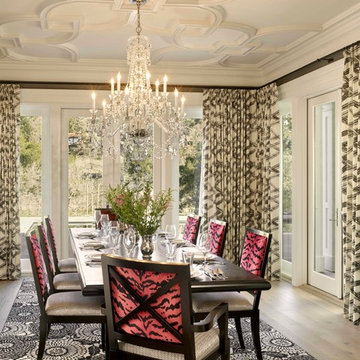
Cesar Rubio Photography
Immagine di una sala da pranzo tradizionale chiusa con pareti grigie e parquet chiaro
Immagine di una sala da pranzo tradizionale chiusa con pareti grigie e parquet chiaro
Sale da Pranzo con parquet chiaro e pavimento in gres porcellanato - Foto e idee per arredare
8