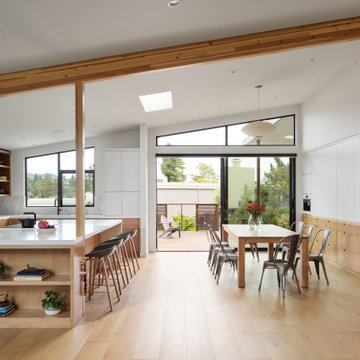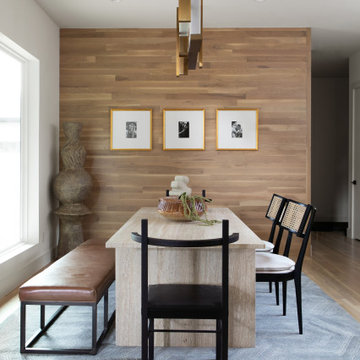Sale da Pranzo con parquet chiaro e parquet scuro - Foto e idee per arredare
Filtra anche per:
Budget
Ordina per:Popolari oggi
81 - 100 di 98.654 foto
1 di 3

Ispirazione per una sala da pranzo tradizionale chiusa con pareti bianche, parquet scuro, camino bifacciale, cornice del camino in intonaco e pavimento marrone
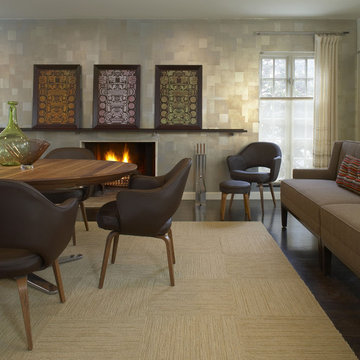
These totally hip homeowners love mid-century modern design. Since this dining area is open to the kitchen, we added the silver leaf wallcovering to bring the feeling of the stainless steel appliances into this room. We knew this room will potentially have food and drink disasters, so the Knoll chairs are covered in a very durable and chic chocolate brown metallic vinyl, and we used carpet tiles which can be easily replaced if stained. The custom walnut and chrome table expands to seat 12; we designed the custom sofa at right to be used as a split banquet in such instances. The hand-woven mohair drapery completes the room, and is a warm contrast to the silver leaf wall.
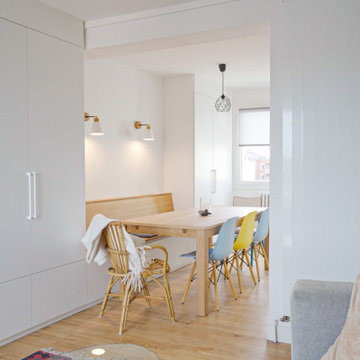
La banquette filant dans le grand linéaire de meuble allie praticité par ses rangements, fonctionnalité par ses assises et définie un propre espace à elle seule celui de la salle à manger dans un style épuré, contemporain.
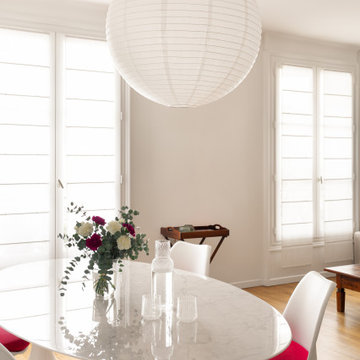
Le meuble TV comme élément central qui relie visuellement et fonctionnellement le séjour et la salle à manger, créant ainsi un flux harmonieux.
Immagine di una grande sala da pranzo aperta verso il soggiorno moderna con pareti bianche, parquet chiaro e nessun camino
Immagine di una grande sala da pranzo aperta verso il soggiorno moderna con pareti bianche, parquet chiaro e nessun camino

This elegant dining space seamlessly blends classic and modern design elements, creating a sophisticated and inviting ambiance. The room features a large bay window that allows ample natural light to illuminate the space, enhancing the soft, neutral color palette. A plush, tufted bench in a rich teal velvet lines one side of the dining area, offering comfortable seating along with a touch of color. The bespoke bench is flanked by marble columns that match the marble archway, adding a luxurious feel to the room.
A mid-century modern wooden dining table with a smooth finish and organic curves is surrounded by contemporary chairs upholstered in light gray fabric, with slender brass legs that echo the bench's elegance. Above, a statement pendant light with a cloud-like design and brass accents provides a modern focal point, while the classic white ceiling rose and intricate crown molding pay homage to the building's historical character.
The herringbone patterned wooden floor adds warmth and texture, complementing the classic white wainscoting and wall panels. A vase with a lush arrangement of flowers serves as a centerpiece, injecting life and color into the setting. This space, ideal for both family meals and formal gatherings, reflects a thoughtful curation of design elements that respect the building's heritage while embracing contemporary style.
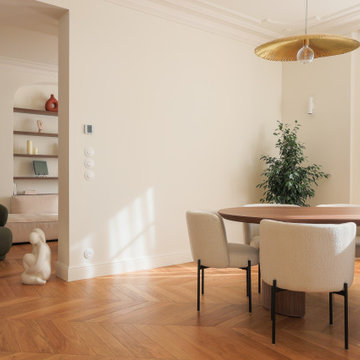
Cet ancien cabinet d’avocat dans le quartier du carré d’or, laissé à l’abandon, avait besoin d’attention. Notre intervention a consisté en une réorganisation complète afin de créer un appartement familial avec un décor épuré et contemplatif qui fasse appel à tous nos sens. Nous avons souhaité mettre en valeur les éléments de l’architecture classique de l’immeuble, en y ajoutant une atmosphère minimaliste et apaisante. En très mauvais état, une rénovation lourde et structurelle a été nécessaire, comprenant la totalité du plancher, des reprises en sous-œuvre, la création de points d’eau et d’évacuations.
Les espaces de vie, relèvent d’un savant jeu d’organisation permettant d’obtenir des perspectives multiples. Le grand hall d’entrée a été réduit, au profit d’un toilette singulier, hors du temps, tapissé de fleurs et d’un nez de cloison faisant office de frontière avec la grande pièce de vie. Le grand placard d’entrée comprenant la buanderie a été réalisé en bois de noyer par nos artisans menuisiers. Celle-ci a été délimitée au sol par du terrazzo blanc Carrara et de fines baguettes en laiton.
La grande pièce de vie est désormais le cœur de l’appartement. Pour y arriver, nous avons dû réunir quatre pièces et un couloir pour créer un triple séjour, comprenant cuisine, salle à manger et salon. La cuisine a été organisée autour d’un grand îlot mêlant du quartzite Taj Mahal et du bois de noyer. Dans la majestueuse salle à manger, la cheminée en marbre a été effacée au profit d’un mur en arrondi et d’une fenêtre qui illumine l’espace. Côté salon a été créé une alcôve derrière le canapé pour y intégrer une bibliothèque. L’ensemble est posé sur un parquet en chêne pointe de Hongris 38° spécialement fabriqué pour cet appartement. Nos artisans staffeurs ont réalisés avec détails l’ensemble des corniches et cimaises de l’appartement, remettant en valeur l’aspect bourgeois.
Un peu à l’écart, la chambre des enfants intègre un lit superposé dans l’alcôve tapissée d’une nature joueuse où les écureuils se donnent à cœur joie dans une partie de cache-cache sauvage. Pour pénétrer dans la suite parentale, il faut tout d’abord longer la douche qui se veut audacieuse avec un carrelage zellige vert bouteille et un receveur noir. De plus, le dressing en chêne cloisonne la chambre de la douche. De son côté, le bureau a pris la place de l’ancien archivage, et le vert Thé de Chine recouvrant murs et plafond, contraste avec la tapisserie feuillage pour se plonger dans cette parenthèse de douceur.

Immagine di una sala da pranzo minimal con pareti bianche, parquet chiaro, pavimento beige e soffitto a volta

Idee per un angolo colazione country con pareti beige, parquet chiaro e travi a vista

The Big Bang dining table is based on our classic Vega table, but with a surprising new twist. Big Bang is extendable to accommodate more guests, with center storage for two fold-out butterfly table leaves, tucked out of sight.
Collapsed, Big Bang measures 50”x50” to accommodate daily life in our client’s small dining nook, but expands to either 72” or 94” when needed. Big Bang was originally commissioned in white oak, but is available in all of our solid wood materials.
Several coats of hand-applied clear finish accentuate Big Bangs natural wood surface & add a layer of extra protection.
The Big Bang is a physical theory that describes how the universe… and this table, expanded.
Material: White Oak
Collapsed Dimensions: 50”L x 50”W x 30”H
Extendable Dimensions: (1) 72" or (2) 94"
Tabletop thickness: 1.5”
Finish: Natural clear coat
Build & Interior design by SD Design Studio, Furnishings by Casa Fox Studio, captured by Nader Essa Photography.
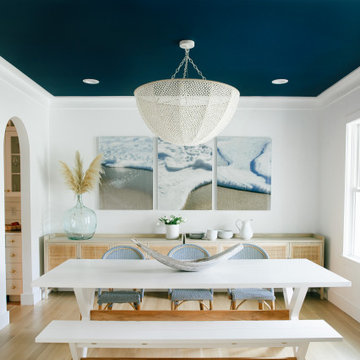
Esempio di una grande sala da pranzo stile marino chiusa con pareti bianche, parquet chiaro, nessun camino e pavimento marrone
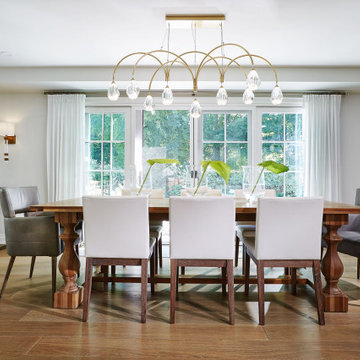
Open concept dining room with seating for eight.
Immagine di una grande sala da pranzo aperta verso il soggiorno tradizionale con parquet chiaro
Immagine di una grande sala da pranzo aperta verso il soggiorno tradizionale con parquet chiaro
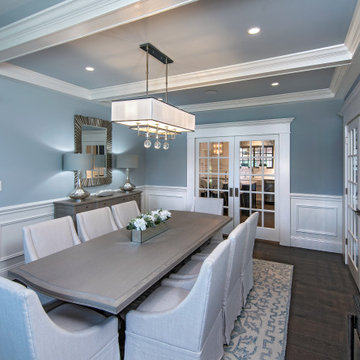
Light blue and white transitional dining room with ceiling beams and wainscoting
Foto di una sala da pranzo classica di medie dimensioni con pareti blu, soffitto a cassettoni e parquet scuro
Foto di una sala da pranzo classica di medie dimensioni con pareti blu, soffitto a cassettoni e parquet scuro
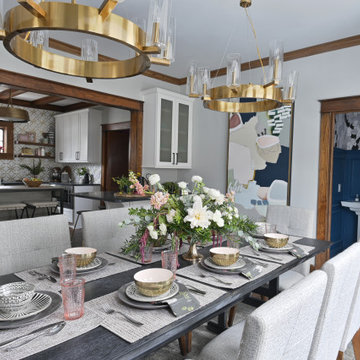
Foto di una sala da pranzo aperta verso il soggiorno american style con pareti grigie, parquet scuro, nessun camino e pavimento marrone
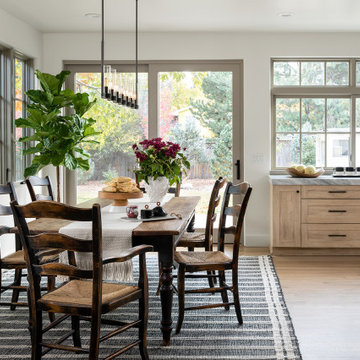
The dining area is adjacent to the kitchen, making it more of an eat-in kitchen. The space feels large and open because no walls separate it from the kitchen space.

Modern Dining Room in an open floor plan, sits between the Living Room, Kitchen and Outdoor Patio. The modern electric fireplace wall is finished in distressed grey plaster. Modern Dining Room Furniture in Black and white is paired with a sculptural glass chandelier. Floor to ceiling windows and modern sliding glass doors expand the living space to the outdoors.
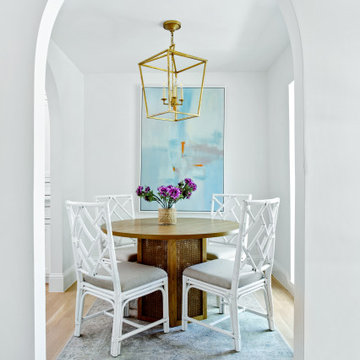
Interior Design By Designer and Broker Jessica Koltun Home | Selling Dallas Texas
Idee per un angolo colazione tradizionale di medie dimensioni con pareti bianche, parquet chiaro e pavimento marrone
Idee per un angolo colazione tradizionale di medie dimensioni con pareti bianche, parquet chiaro e pavimento marrone

Immagine di una sala da pranzo aperta verso la cucina country di medie dimensioni con pareti bianche, parquet chiaro, camino classico, cornice del camino in perlinato, pavimento marrone, travi a vista e pareti in perlinato

Ispirazione per una grande sala da pranzo aperta verso il soggiorno country con parquet chiaro, pavimento marrone e travi a vista
Sale da Pranzo con parquet chiaro e parquet scuro - Foto e idee per arredare
5
