Sale da Pranzo con parquet chiaro e parquet scuro - Foto e idee per arredare
Filtra anche per:
Budget
Ordina per:Popolari oggi
41 - 60 di 98.654 foto
1 di 3
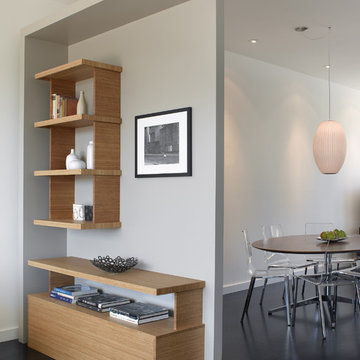
Detail of partial height room divider between living and dining areas. Custom built-in bamboo veneer cabinetry at living room.
Photographed by Ken Gutmaker

Todd Pierson
Immagine di una sala da pranzo aperta verso il soggiorno tradizionale di medie dimensioni con pavimento marrone, pareti beige, parquet scuro e nessun camino
Immagine di una sala da pranzo aperta verso il soggiorno tradizionale di medie dimensioni con pavimento marrone, pareti beige, parquet scuro e nessun camino
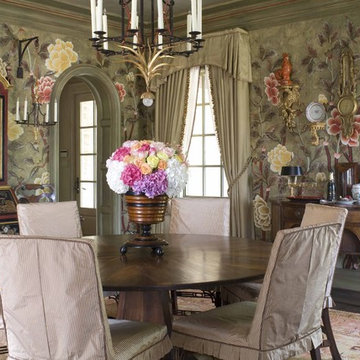
Formal Dining Room
Interior Design by Joseph Minton
Photo by Emily Minton Redfield
Immagine di una sala da pranzo tradizionale con pareti multicolore e parquet scuro
Immagine di una sala da pranzo tradizionale con pareti multicolore e parquet scuro
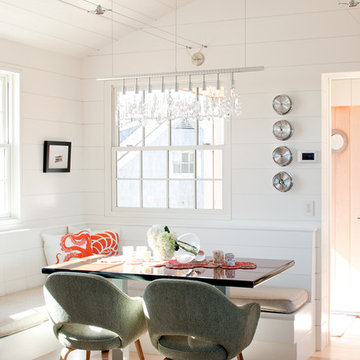
A compact dining room. The table retracts and converts into a guest bed.
Esempio di una piccola sala da pranzo aperta verso la cucina stile marino con pareti bianche e parquet chiaro
Esempio di una piccola sala da pranzo aperta verso la cucina stile marino con pareti bianche e parquet chiaro
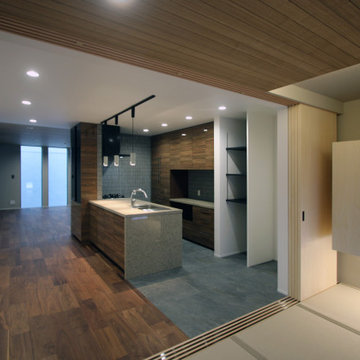
和室からダイニングスペースの眺め
Esempio di una sala da pranzo aperta verso il soggiorno con pareti bianche, parquet scuro, pavimento marrone, soffitto in carta da parati e carta da parati
Esempio di una sala da pranzo aperta verso il soggiorno con pareti bianche, parquet scuro, pavimento marrone, soffitto in carta da parati e carta da parati
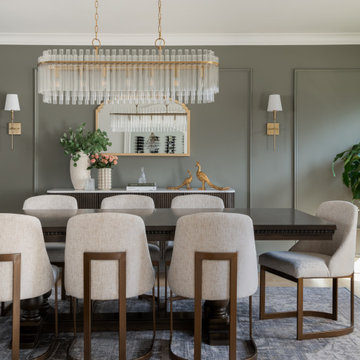
When old meets new! Our clients wanted to utilize the table from their previous home so we sourced a new sideboard and statement chairs. This glamorous space shows off this family's personality and their love for peacocks!
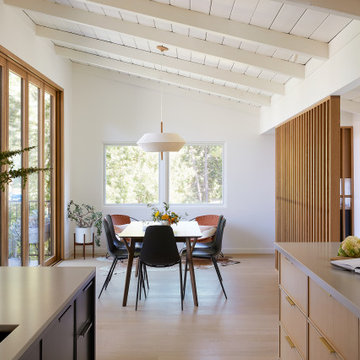
What started as a kitchen and two-bathroom remodel evolved into a full home renovation plus conversion of the downstairs unfinished basement into a permitted first story addition, complete with family room, guest suite, mudroom, and a new front entrance. We married the midcentury modern architecture with vintage, eclectic details and thoughtful materials.
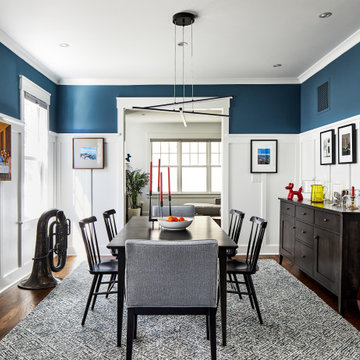
Wainscoted Dining room with modern chandelier.
Esempio di una sala da pranzo stile americano chiusa con pareti bianche, parquet scuro, pavimento marrone e boiserie
Esempio di una sala da pranzo stile americano chiusa con pareti bianche, parquet scuro, pavimento marrone e boiserie
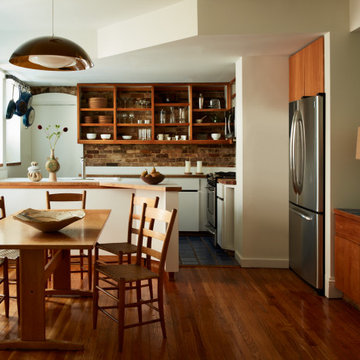
A Stilux Milano Dome chandelier hangs over a Farstrup Møbler Shaker Dining table with rush oak chairs. Behind it, the open plan kitchen with open shelves.

Foto di una sala da pranzo aperta verso la cucina contemporanea con pareti bianche, parquet chiaro, stufa a legna e pavimento beige

Download our free ebook, Creating the Ideal Kitchen. DOWNLOAD NOW
This unit, located in a 4-flat owned by TKS Owners Jeff and Susan Klimala, was remodeled as their personal pied-à-terre, and doubles as an Airbnb property when they are not using it. Jeff and Susan were drawn to the location of the building, a vibrant Chicago neighborhood, 4 blocks from Wrigley Field, as well as to the vintage charm of the 1890’s building. The entire 2 bed, 2 bath unit was renovated and furnished, including the kitchen, with a specific Parisian vibe in mind.
Although the location and vintage charm were all there, the building was not in ideal shape -- the mechanicals -- from HVAC, to electrical, plumbing, to needed structural updates, peeling plaster, out of level floors, the list was long. Susan and Jeff drew on their expertise to update the issues behind the walls while also preserving much of the original charm that attracted them to the building in the first place -- heart pine floors, vintage mouldings, pocket doors and transoms.
Because this unit was going to be primarily used as an Airbnb, the Klimalas wanted to make it beautiful, maintain the character of the building, while also specifying materials that would last and wouldn’t break the budget. Susan enjoyed the hunt of specifying these items and still coming up with a cohesive creative space that feels a bit French in flavor.
Parisian style décor is all about casual elegance and an eclectic mix of old and new. Susan had fun sourcing some more personal pieces of artwork for the space, creating a dramatic black, white and moody green color scheme for the kitchen and highlighting the living room with pieces to showcase the vintage fireplace and pocket doors.
Photographer: @MargaretRajic
Photo stylist: @Brandidevers
Do you have a new home that has great bones but just doesn’t feel comfortable and you can’t quite figure out why? Contact us here to see how we can help!
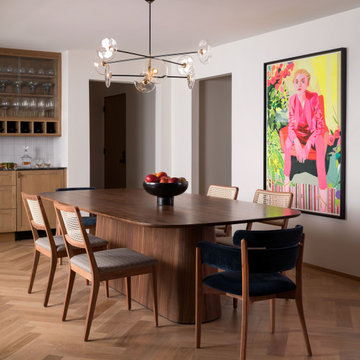
Midcentury dining room.
Immagine di una sala da pranzo tradizionale con pareti bianche e parquet chiaro
Immagine di una sala da pranzo tradizionale con pareti bianche e parquet chiaro

In this NYC pied-à-terre new build for empty nesters, architectural details, strategic lighting, dramatic wallpapers, and bespoke furnishings converge to offer an exquisite space for entertaining and relaxation.
This open-concept living/dining space features a soothing neutral palette that sets the tone, complemented by statement lighting and thoughtfully selected comfortable furniture. This harmonious design creates an inviting atmosphere for both relaxation and stylish entertaining.
---
Our interior design service area is all of New York City including the Upper East Side and Upper West Side, as well as the Hamptons, Scarsdale, Mamaroneck, Rye, Rye City, Edgemont, Harrison, Bronxville, and Greenwich CT.
For more about Darci Hether, see here: https://darcihether.com/
To learn more about this project, see here: https://darcihether.com/portfolio/bespoke-nyc-pied-à-terre-interior-design

Open plan kitchen / diner with sofas and circular feature window.
Immagine di una grande sala da pranzo aperta verso il soggiorno minimalista con pareti bianche, parquet scuro e soffitto a volta
Immagine di una grande sala da pranzo aperta verso il soggiorno minimalista con pareti bianche, parquet scuro e soffitto a volta

Stylish study area with engineered wood flooring from Chaunceys Timber Flooring
Esempio di una piccola sala da pranzo aperta verso la cucina country con parquet chiaro e pannellatura
Esempio di una piccola sala da pranzo aperta verso la cucina country con parquet chiaro e pannellatura
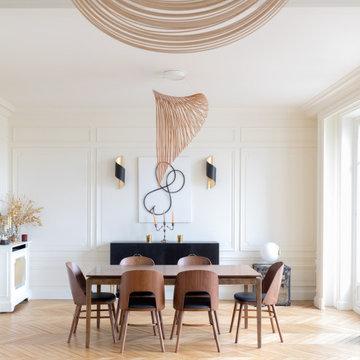
Immagine di una sala da pranzo design con pareti bianche, parquet chiaro, pavimento beige e pannellatura
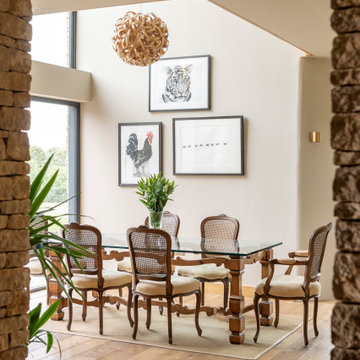
Idee per una sala da pranzo country con pareti beige, parquet chiaro e pavimento beige
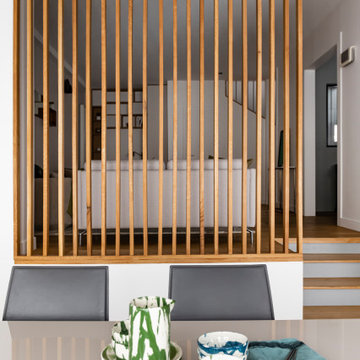
Ispirazione per una sala da pranzo contemporanea di medie dimensioni con pareti beige, parquet chiaro, nessun camino e pavimento marrone
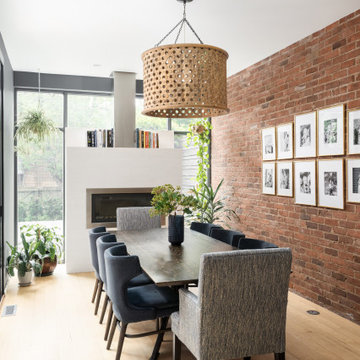
Esempio di una sala da pranzo chic con pareti bianche, parquet chiaro, camino lineare Ribbon, pavimento beige e pareti in mattoni
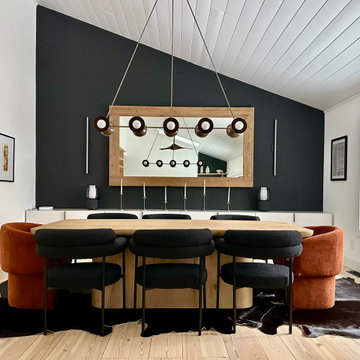
contemporary dining room
Esempio di una grande sala da pranzo aperta verso il soggiorno contemporanea con pareti bianche, parquet chiaro, pavimento beige e soffitto a volta
Esempio di una grande sala da pranzo aperta verso il soggiorno contemporanea con pareti bianche, parquet chiaro, pavimento beige e soffitto a volta
Sale da Pranzo con parquet chiaro e parquet scuro - Foto e idee per arredare
3