Sale da Pranzo con parquet chiaro e pannellatura - Foto e idee per arredare
Filtra anche per:
Budget
Ordina per:Popolari oggi
61 - 80 di 287 foto
1 di 3

A detailed view of the custom Michael Dreeben slab-top table, which comfortably seats ten.
Idee per una grande sala da pranzo aperta verso il soggiorno minimal con pareti nere, parquet chiaro, camino classico, cornice del camino in pietra, pavimento marrone, soffitto a volta e pannellatura
Idee per una grande sala da pranzo aperta verso il soggiorno minimal con pareti nere, parquet chiaro, camino classico, cornice del camino in pietra, pavimento marrone, soffitto a volta e pannellatura
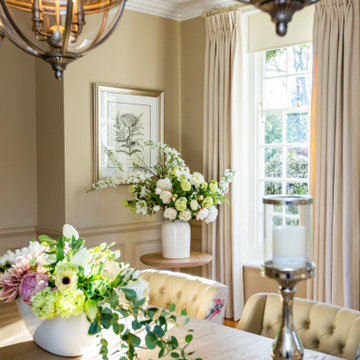
A classically inspired dining room with feature pendant lighting and bespoke dining chairs. Original wood panelling has been painted to create a warm feeling space.
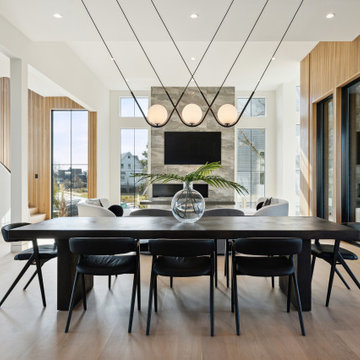
Esempio di un'ampia sala da pranzo aperta verso il soggiorno moderna con pareti bianche, parquet chiaro, cornice del camino piastrellata, pannellatura e camino ad angolo
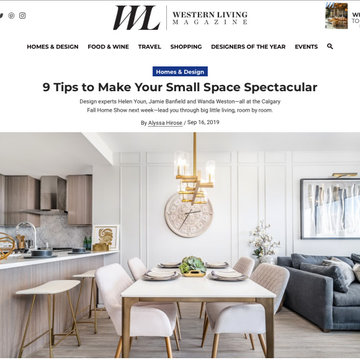
Feature in Western Living Magazine - Sept 2019.
Small space living that is huge on style!
Photo: Caydence Photography
Idee per una piccola sala da pranzo aperta verso la cucina eclettica con pareti grigie, parquet chiaro, pavimento marrone e pannellatura
Idee per una piccola sala da pranzo aperta verso la cucina eclettica con pareti grigie, parquet chiaro, pavimento marrone e pannellatura
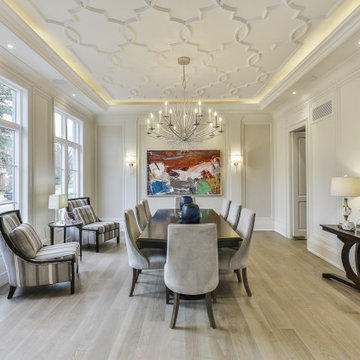
Toronto's Premier Luxury Custom Home Builders We are a Toronto based, developer, builder and custom home specialist serving Toronto & Greater Toronto Area clients., toronto luxury home builders, toronto luxury homes, toronto custom homes, luxury custom homes, luxury design, luxury homes, huge homes, design, luxury amenities, elevator, luxury staircase, As a Tarion registered builder we stick to the highest of the standards in all of our developments making it a home for life for our clients. Our philosophy is to craft homes that welcome those who enter, designed for people & not for our egos. Our aim is to design & build the buildings of the future. Services Provided
Accessory Dwelling Units (ADUs), Custom Home, Demolition, Energy-Efficient Homes, Floor Plans, Foundation Construction, Green Building, Guesthouse Design & Construction, Historic Building Conservation, Home Additions, Home Extensions, Home Remodeling, Home Restoration, House Framing, House Plans, Land Surveying, Multigenerational Homes, New Home Construction, Pool House Design & Construction, Project Management, Roof Waterproofing, Site Planning, Site Preparation, Structural Engineering, Sustainable Design, Universal Design, Waterproofing
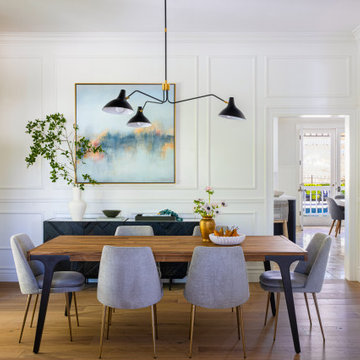
Immagine di una grande sala da pranzo tradizionale chiusa con parquet chiaro e pannellatura
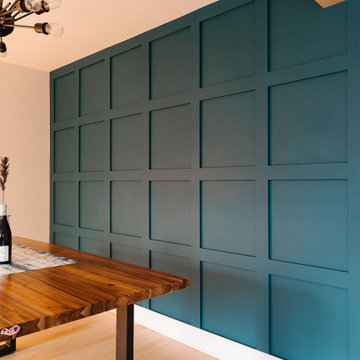
Esempio di una sala da pranzo design di medie dimensioni con parquet chiaro e pannellatura
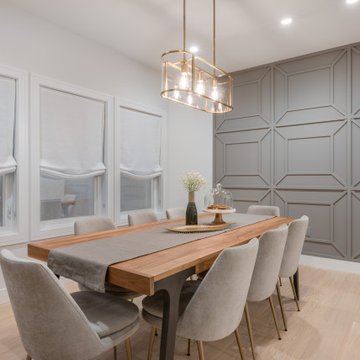
In this white kitchen renovation, we removed the old wooden shaker-style kitchen cabinetry and replaced them with all new white and grey cabinets, and white marble counter tops. Expertly hidden behind some of these cabinets is the family’s new walk-in pantry.
The original space had a small, awkward-shaped kitchen island that was so small it was barely functional or convenient for more than one person to sit at. We gave the homeowners a much larger kitchen island, with a beveled edge, that now has more than enough space for eating, socializing, or doing work. With a large overhang counter top on one side, there is now room for several backless bar stools tucked under the island. You’ll also notice glitters of gold inside the two over-sized lighting fixtures suspended over the island.
We created the homeowners a small wok kitchen just off of their new white kitchen renovation. In the main kitchen, we added a ceramic flat cook top and subtle white exhaust hood with an elegant rose-gold trim. Behind it, a white/grey mosaic back splash acts as a wall accent to provide some dimension to the otherwise solid white space. Surrounding the range hood are two large wall cabinets with clear doors to provide extra storage without adding bulk to the newly opened room.
The adjacent dining room was also updated to include a long, contemporary dining table with comfortable seating for eight (ten if you want to get cozy). We replaced the low-hanging run-of-the-mill chandelier with a higher, more modern style made of gold and glass. Behind it all is a new dark grey accent wall with a paneled design to add dimension and depth to the new brighter room.
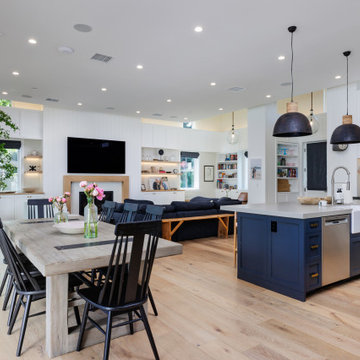
Foto di una sala da pranzo stile marinaro di medie dimensioni con pareti bianche, parquet chiaro, camino classico, pavimento beige, soffitto ribassato e pannellatura
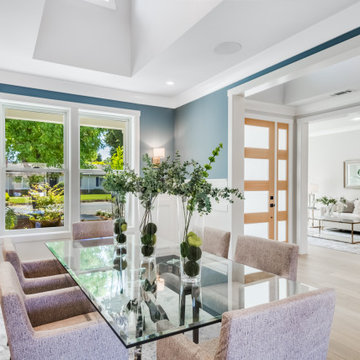
California Ranch Farmhouse Style Design 2020
Foto di una grande sala da pranzo country chiusa con pareti blu, parquet chiaro, nessun camino, pavimento grigio, soffitto a volta e pannellatura
Foto di una grande sala da pranzo country chiusa con pareti blu, parquet chiaro, nessun camino, pavimento grigio, soffitto a volta e pannellatura
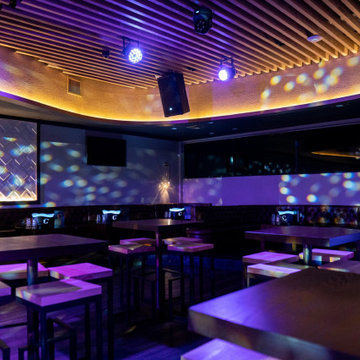
Full commercial interior build-out services provided for this upscale bar and lounge. Miami’s newest hot spot for dining, cocktails, hookah, and entertainment. Our team transformed a once dilapidated old supermarket into a sexy one of a kind lounge.
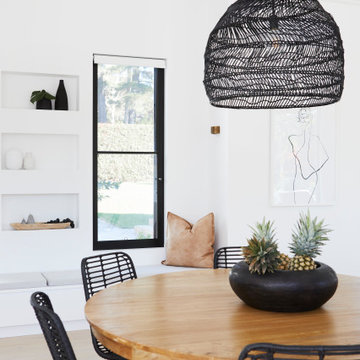
Bringing this incredible Modern Farmhouse to life with a paired back coastal resort style was an absolute pleasure. Monochromatic and full of texture, Catalina was a beautiful project to work on. Architecture by O'Tool Architects , Landscaping Design by Mon Palmer, Interior Design by Jess Hunter Interior Design
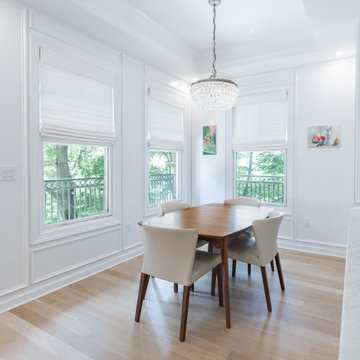
This downtown Condo was dated and now has had a Complete makeover updating to a Minimalist Scandinavian Design. Its Open and Airy with Light Marble Countertops, Flat Panel Custom Kitchen Cabinets, Subway Backsplash, Stainless Steel appliances, Custom Shaker Panel Entry Doors, Paneled Dining Room, Roman Shades on Windows, Mid Century Furniture, Custom Bookcases & Mantle in Living, New Hardwood Flooring in Light Natural oak, 2 bathrooms in MidCentury Design with Custom Vanities and Lighting, and tons of LED lighting to keep space open and airy. We offer TURNKEY Remodel Services from Start to Finish, Designing, Planning, Executing, and Finishing Details.
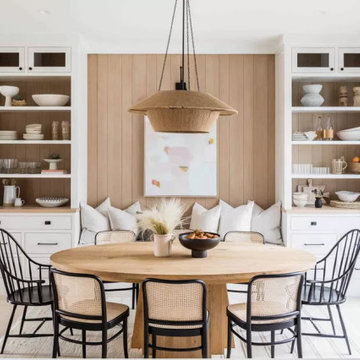
Idee per una sala da pranzo aperta verso la cucina di medie dimensioni con pareti bianche, parquet chiaro, pavimento marrone e pannellatura
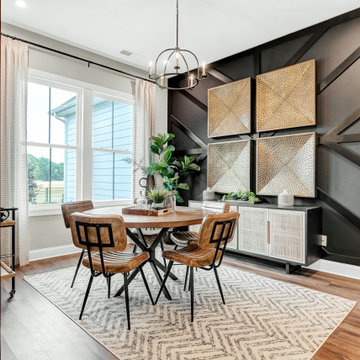
Black modern wall detail with pops of wood furniture and custom divider screen.
Idee per una sala da pranzo aperta verso la cucina minimal con pareti nere, parquet chiaro, pavimento marrone e pannellatura
Idee per una sala da pranzo aperta verso la cucina minimal con pareti nere, parquet chiaro, pavimento marrone e pannellatura
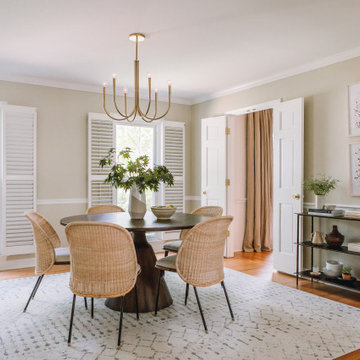
Esempio di una sala da pranzo aperta verso la cucina mediterranea di medie dimensioni con pareti beige, parquet chiaro, pavimento arancione e pannellatura
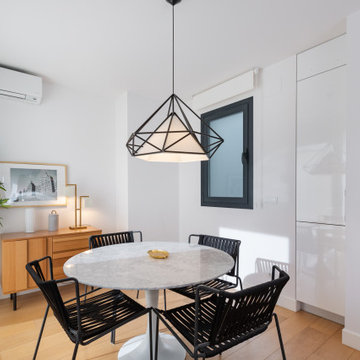
Foto di una sala da pranzo aperta verso la cucina scandinava di medie dimensioni con pareti bianche, parquet chiaro, pavimento beige e pannellatura
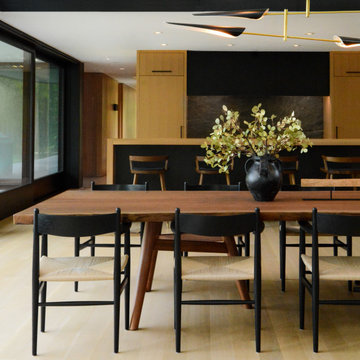
Details of the Michael Dreeben custom dining table, David Weeks chandelier, and modern kitchen in our Modern Northwoods Residence.
Idee per una grande sala da pranzo aperta verso il soggiorno minimal con pareti nere, parquet chiaro, camino classico, cornice del camino in pietra, pavimento marrone, soffitto a volta e pannellatura
Idee per una grande sala da pranzo aperta verso il soggiorno minimal con pareti nere, parquet chiaro, camino classico, cornice del camino in pietra, pavimento marrone, soffitto a volta e pannellatura
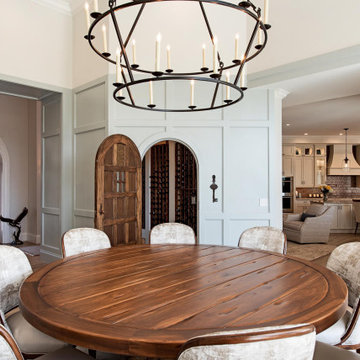
Esempio di un'ampia sala da pranzo aperta verso il soggiorno mediterranea con pareti bianche, parquet chiaro, pavimento marrone, travi a vista e pannellatura

Stunning light fixtures with a historic staircase leading to all floors.
Idee per una grande sala da pranzo aperta verso il soggiorno tradizionale con pareti bianche, parquet chiaro, pavimento beige e pannellatura
Idee per una grande sala da pranzo aperta verso il soggiorno tradizionale con pareti bianche, parquet chiaro, pavimento beige e pannellatura
Sale da Pranzo con parquet chiaro e pannellatura - Foto e idee per arredare
4