Sale da Pranzo con parquet chiaro e cornice del camino in mattoni - Foto e idee per arredare
Filtra anche per:
Budget
Ordina per:Popolari oggi
121 - 140 di 570 foto
1 di 3
This traditional dining room has an oak floor with dining furniture from Bylaw Furniture. The chairs are covered in Sanderson Clovelly fabric, and the curtains are in James Hare Orissa Silk Gilver, teamed with Bradley Collection curtain poles. The inglenook fireplace houses a wood burner, and the original cheese cabinet creates a traditional feel to this room. The original oak beams in the ceiling ensures this space is intimate for formal dining. Photos by Steve Russell Studios
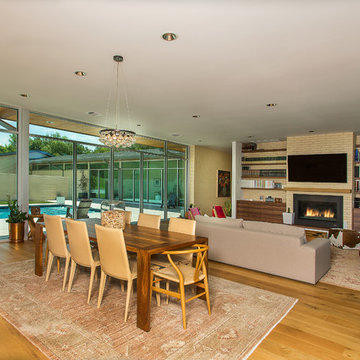
This is another wonderful example of a mid century modern home. The home has great views of the outdoor space from every area of the home.
Photography by Vernon Wentz of Ad Imagery
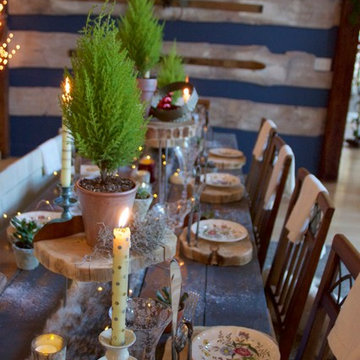
Photo~Jaye Carr
Our rustic farm table has been repurposed from an old local restaurant. We fashioned chargers from old cedar logs (yes the aroma is amazing!) and drilled holes for the silverware to create a space saving compliment to the table.

A rustic dining experience along side an original to the home brick gas fireplace. Custom upholstered chairs, trestle table, and brand new white oak, wide plank flooring.
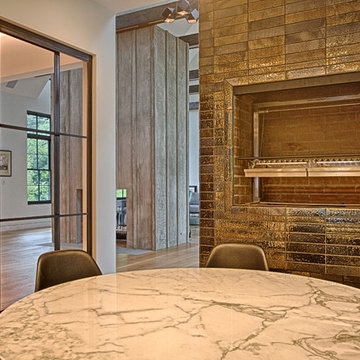
Immagine di una piccola sala da pranzo aperta verso la cucina tradizionale con pareti bianche, parquet chiaro, camino classico, cornice del camino in mattoni e pavimento beige

Immagine di una sala da pranzo minimalista di medie dimensioni con pareti bianche, parquet chiaro, camino classico e cornice del camino in mattoni
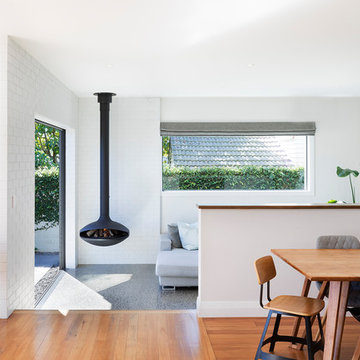
Foto di una sala da pranzo design con pareti bianche, parquet chiaro, camino sospeso e cornice del camino in mattoni
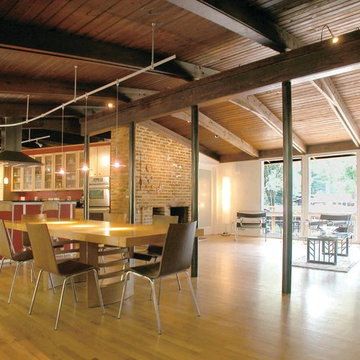
Foto di una sala da pranzo aperta verso la cucina moderna con pareti rosse, parquet chiaro, camino classico e cornice del camino in mattoni
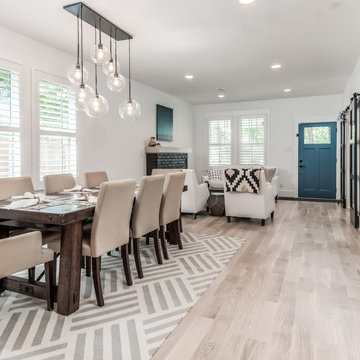
2018 Addition/Remodel in the Greater Houston Heights. Featuring Custom Wood Floors with a White Wash + Designer Wall Paper, Fixtures and Finishes + Custom Lacquer Cabinets + Quarz Countertops + Marble Tile Floors & Showers + Frameless Glass + Reclaimed Shiplap Accents & Oversized Closets.
www.stevenallendesigns.com
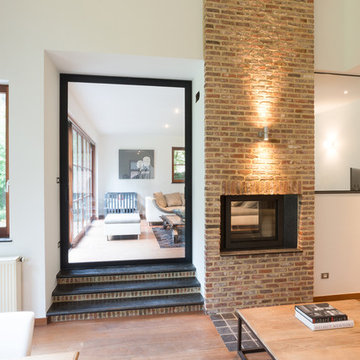
Koen Dries
Immagine di una grande sala da pranzo design chiusa con pareti bianche, parquet chiaro, camino bifacciale e cornice del camino in mattoni
Immagine di una grande sala da pranzo design chiusa con pareti bianche, parquet chiaro, camino bifacciale e cornice del camino in mattoni
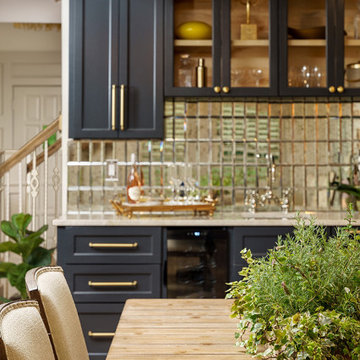
Esempio di una sala da pranzo aperta verso il soggiorno con pareti bianche, parquet chiaro, camino classico, cornice del camino in mattoni, pavimento marrone e travi a vista
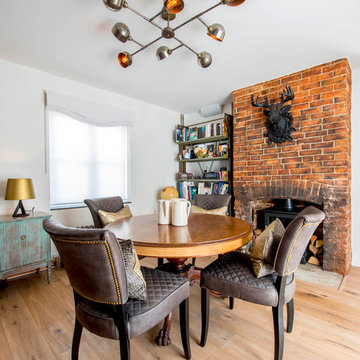
Immagine di una sala da pranzo eclettica con pareti bianche, parquet chiaro, camino classico, cornice del camino in mattoni e pavimento marrone
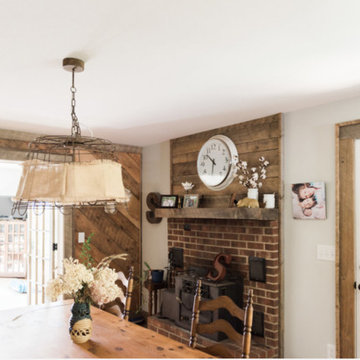
Foto di una sala da pranzo country chiusa e di medie dimensioni con pareti bianche, parquet chiaro, stufa a legna, cornice del camino in mattoni e pavimento beige
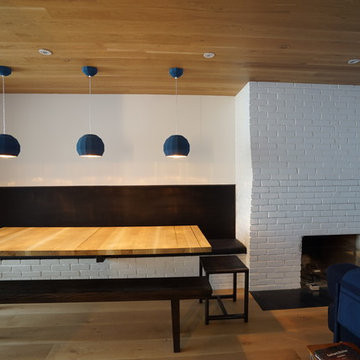
Idee per una grande sala da pranzo aperta verso il soggiorno minimalista con pareti bianche, parquet chiaro, camino classico, cornice del camino in mattoni e pavimento beige
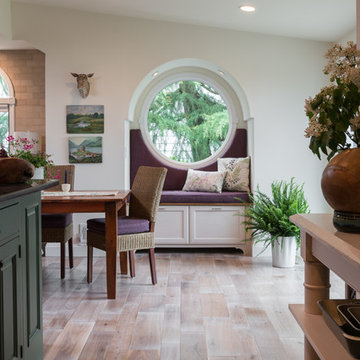
A British client requested an 'unfitted' look. Robinson Interiors was called in to help create a space that appeared built up over time, with vintage elements. For this kitchen reclaimed wood was used along with three distinctly different cabinet finishes (Stained Wood, Ivory, and Vintage Green), multiple hardware styles (Black, Bronze and Pewter) and two different backsplash tiles. We even used some freestanding furniture (A vintage French armoire) to give it that European cottage feel. A fantastic 'SubZero 48' Refrigerator, a British Racing Green Aga stove, the super cool Waterstone faucet with farmhouse sink all hep create a quirky, fun, and eclectic space! We also included a few distinctive architectural elements, like the Oculus Window Seat (part of a bump-out addition at one end of the space) and an awesome bronze compass inlaid into the newly installed hardwood floors. This bronze plaque marks a pivotal crosswalk central to the home's floor plan. Finally, the wonderful purple and green color scheme is super fun and definitely makes this kitchen feel like springtime all year round! Masterful use of Pantone's Color of the year, Ultra Violet, keeps this traditional cottage kitchen feeling fresh and updated.
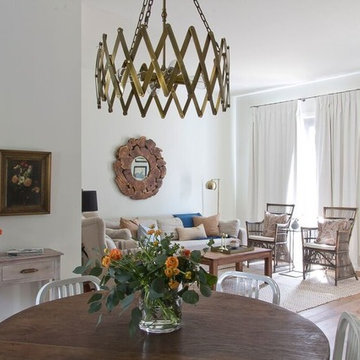
Jennifer Kesler Photography
Idee per una sala da pranzo aperta verso la cucina chic di medie dimensioni con pareti bianche, parquet chiaro, camino classico e cornice del camino in mattoni
Idee per una sala da pranzo aperta verso la cucina chic di medie dimensioni con pareti bianche, parquet chiaro, camino classico e cornice del camino in mattoni
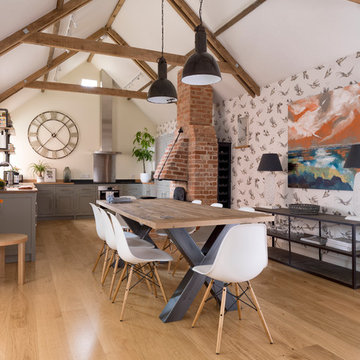
Ispirazione per una sala da pranzo aperta verso la cucina con pareti multicolore, parquet chiaro, camino classico e cornice del camino in mattoni
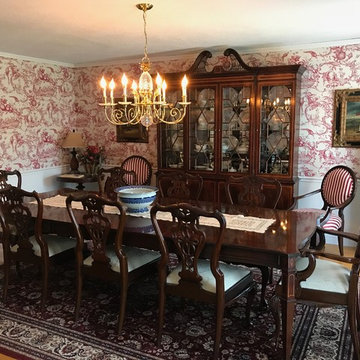
The client's traditional dining room was freshened with new custom blue and white toile drapery and red and white striped upholstered chairs.
Foto di una grande sala da pranzo chic con parquet chiaro, cornice del camino in mattoni, pavimento beige, nessun camino e pareti multicolore
Foto di una grande sala da pranzo chic con parquet chiaro, cornice del camino in mattoni, pavimento beige, nessun camino e pareti multicolore
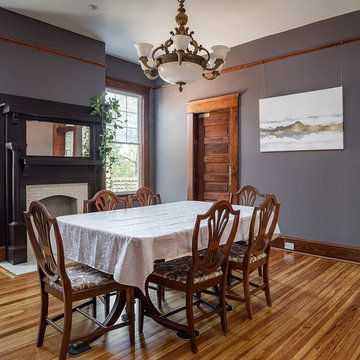
Imagine enjoying holiday dinners by the fireplace in this timeless dining room!
Idee per una grande sala da pranzo stile americano chiusa con pareti grigie, parquet chiaro, camino classico, cornice del camino in mattoni e pavimento marrone
Idee per una grande sala da pranzo stile americano chiusa con pareti grigie, parquet chiaro, camino classico, cornice del camino in mattoni e pavimento marrone
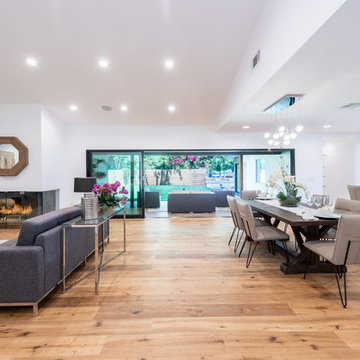
Located in Wrightwood Estates, Levi Construction’s latest residency is a two-story mid-century modern home that was re-imagined and extensively remodeled with a designer’s eye for detail, beauty and function. Beautifully positioned on a 9,600-square-foot lot with approximately 3,000 square feet of perfectly-lighted interior space. The open floorplan includes a great room with vaulted ceilings, gorgeous chef’s kitchen featuring Viking appliances, a smart WiFi refrigerator, and high-tech, smart home technology throughout. There are a total of 5 bedrooms and 4 bathrooms. On the first floor there are three large bedrooms, three bathrooms and a maid’s room with separate entrance. A custom walk-in closet and amazing bathroom complete the master retreat. The second floor has another large bedroom and bathroom with gorgeous views to the valley. The backyard area is an entertainer’s dream featuring a grassy lawn, covered patio, outdoor kitchen, dining pavilion, seating area with contemporary fire pit and an elevated deck to enjoy the beautiful mountain view.
Project designed and built by
Levi Construction
http://www.leviconstruction.com/
Levi Construction is specialized in designing and building custom homes, room additions, and complete home remodels. Contact us today for a quote.
Sale da Pranzo con parquet chiaro e cornice del camino in mattoni - Foto e idee per arredare
7