Sale da Pranzo con parquet chiaro e cornice del camino in mattoni - Foto e idee per arredare
Ordina per:Popolari oggi
101 - 120 di 570 foto
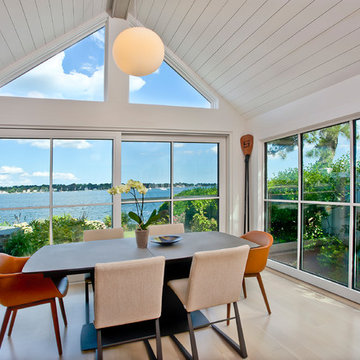
David Lindsay, Advanced Photographix
Foto di una sala da pranzo aperta verso il soggiorno costiera di medie dimensioni con pareti bianche, parquet chiaro, nessun camino, pavimento beige e cornice del camino in mattoni
Foto di una sala da pranzo aperta verso il soggiorno costiera di medie dimensioni con pareti bianche, parquet chiaro, nessun camino, pavimento beige e cornice del camino in mattoni
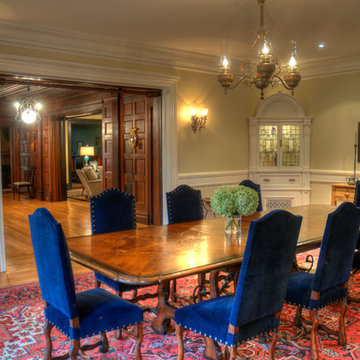
Immagine di una grande sala da pranzo chic chiusa con pareti beige, parquet chiaro, camino classico, cornice del camino in mattoni e pavimento marrone
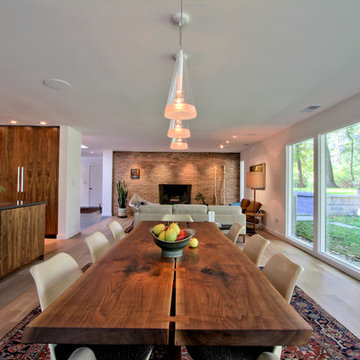
The custom walnut dining table with live edge is served by Herman Miller Tulip chairs. The dining table pendant lights are Hive Fucsia 1s. Photo by Christopher Wright, CR
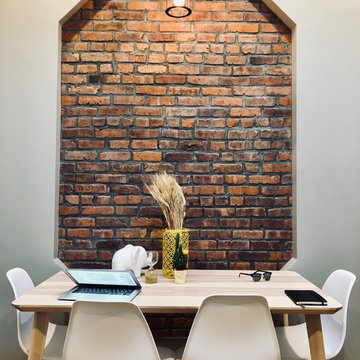
Ispirazione per una piccola sala da pranzo design con pareti beige, parquet chiaro, nessun camino, cornice del camino in mattoni e pavimento beige
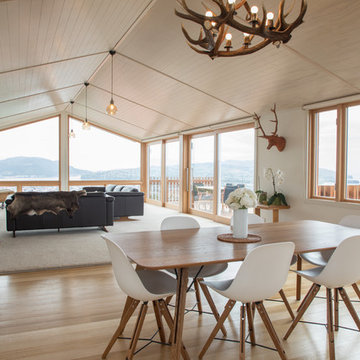
Kelk Photography
Immagine di una grande sala da pranzo aperta verso la cucina contemporanea con pareti bianche, parquet chiaro, camino classico e cornice del camino in mattoni
Immagine di una grande sala da pranzo aperta verso la cucina contemporanea con pareti bianche, parquet chiaro, camino classico e cornice del camino in mattoni
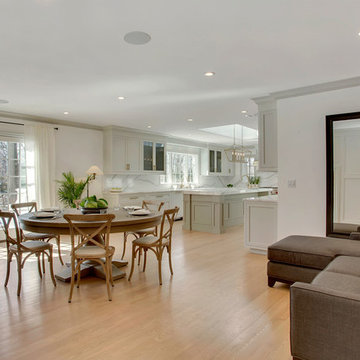
The large great room of this updated 1940's Custom Cape Ranch features a U-shaped kitchen with a large center island and white marble-patterned backsplash and countertops, a dining area, and a small living area. A large skylight above the island and large French windows bring plenty of light into the space, brightening the white recessed panel cabinets. The living/dining area of the great room features an original red brick fireplace with the original wainscot paneling that, along with other Traditional features were kept to balance the contemporary renovations resulting in a Transitional style throughout the home. Finally, there is a butlers pantry / serving area with built-in wine storage and cabinets to match the kitchen.
Architect: T.J. Costello - Hierarchy Architecture + Design, PLLC
Interior Designer: Helena Clunies-Ross
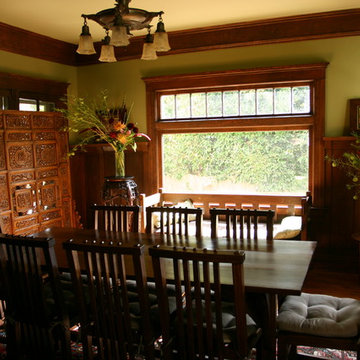
Chinese and Craftsmen style antique furnitures combination. Playing with wood finish and shape can help break the monotony of a space.
Foto di una sala da pranzo stile americano di medie dimensioni con pareti beige, parquet chiaro, camino classico e cornice del camino in mattoni
Foto di una sala da pranzo stile americano di medie dimensioni con pareti beige, parquet chiaro, camino classico e cornice del camino in mattoni

Jeff Beene
Idee per una grande sala da pranzo aperta verso il soggiorno classica con pareti beige, parquet chiaro, camino classico, cornice del camino in mattoni e pavimento marrone
Idee per una grande sala da pranzo aperta verso il soggiorno classica con pareti beige, parquet chiaro, camino classico, cornice del camino in mattoni e pavimento marrone
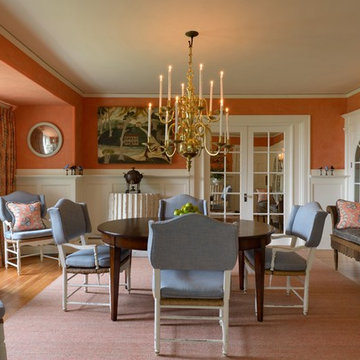
John Hession
Foto di una grande sala da pranzo aperta verso la cucina chic con pareti arancioni, parquet chiaro, camino classico e cornice del camino in mattoni
Foto di una grande sala da pranzo aperta verso la cucina chic con pareti arancioni, parquet chiaro, camino classico e cornice del camino in mattoni
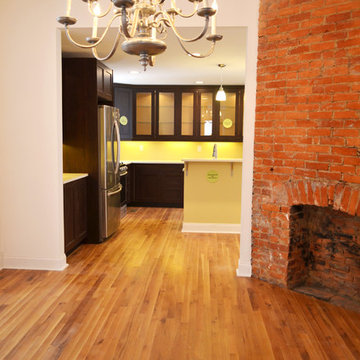
Natural Grade 2 1/4" Rift & Quartered White Oak - This is one of our most basic flooring options and it's absolutely stunning. Mixed lengths up to 12 ft.
This restored home was done using various types of green products.
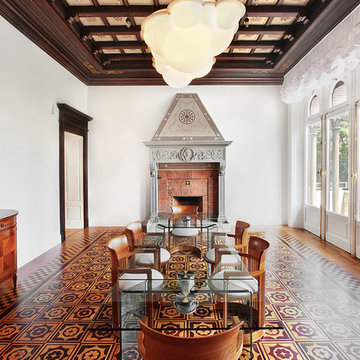
Esempio di una sala da pranzo classica chiusa con pareti bianche, camino classico, cornice del camino in mattoni e parquet chiaro
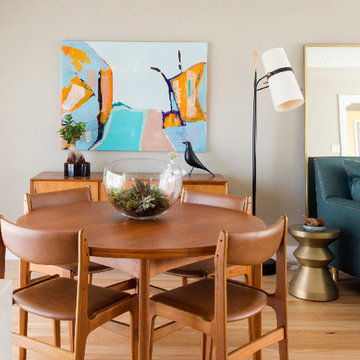
Ispirazione per una sala da pranzo aperta verso la cucina moderna di medie dimensioni con pareti beige, parquet chiaro, camino classico e cornice del camino in mattoni
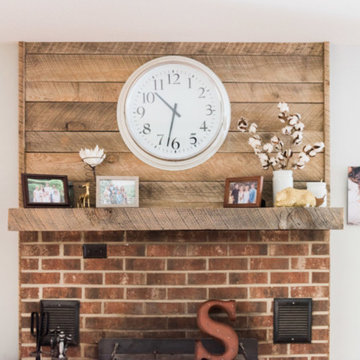
Ispirazione per una sala da pranzo country chiusa e di medie dimensioni con pareti bianche, parquet chiaro, stufa a legna, cornice del camino in mattoni e pavimento beige
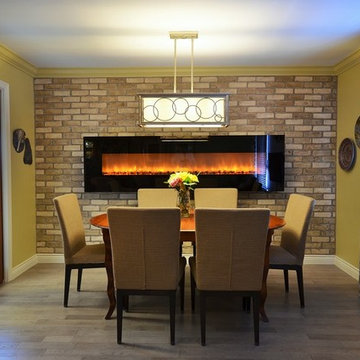
Room widened, pocket doors added to hide kitchen clutter, 96" electric fireplace added on wall covered with brick veneer.
Stylish Fireplaces & Interiors
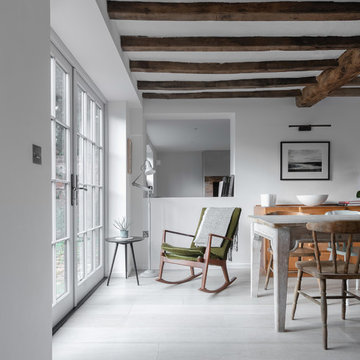
Peter Landers
Esempio di una sala da pranzo aperta verso il soggiorno nordica di medie dimensioni con pareti bianche, parquet chiaro, camino classico, cornice del camino in mattoni e pavimento beige
Esempio di una sala da pranzo aperta verso il soggiorno nordica di medie dimensioni con pareti bianche, parquet chiaro, camino classico, cornice del camino in mattoni e pavimento beige
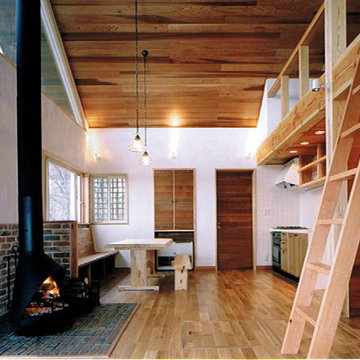
山荘の中心となるファイヤープレースとロフト(ベッドスペース)へ上る木製ハシゴ
Ispirazione per una sala da pranzo aperta verso il soggiorno contemporanea con pareti bianche, parquet chiaro, stufa a legna e cornice del camino in mattoni
Ispirazione per una sala da pranzo aperta verso il soggiorno contemporanea con pareti bianche, parquet chiaro, stufa a legna e cornice del camino in mattoni
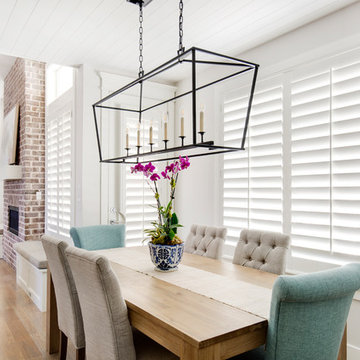
A modern, open-concept home with wood floors, midcentury modern touches, and contemporary design. The dining room and living room feature white plantation shutters.
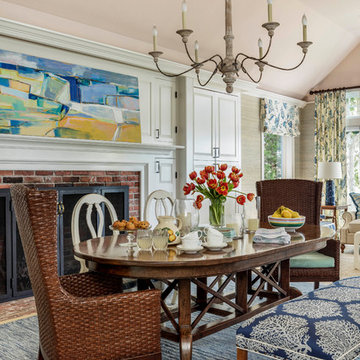
When this 6,000-square-foot vacation home suffered water damage in its family room, the homeowners decided it was time to update the interiors at large. They wanted an elegant, sophisticated, and comfortable style that served their lives but also required a design that would preserve and enhance various existing details.
To begin, we focused on the timeless and most interesting aspects of the existing design. Details such as Spanish tile floors in the entry and kitchen were kept, as were the dining room's spirited marine-blue combed walls, which were refinished to add even more depth. A beloved lacquered linen coffee table was also incorporated into the great room's updated design.
To modernize the interior, we looked to the home's gorgeous water views, bringing in colors and textures that related to sand, sea, and sky. In the great room, for example, textured wall coverings, nubby linen, woven chairs, and a custom mosaic backsplash all refer to the natural colors and textures just outside. Likewise, a rose garden outside the master bedroom and study informed color selections there. We updated lighting and plumbing fixtures and added a mix of antique and new furnishings.
In the great room, seating and tables were specified to fit multiple configurations – the sofa can be moved to a window bay to maximize summer views, for example, but can easily be moved by the fireplace during chillier months.
Project designed by Boston interior design Dane Austin Design. Dane serves Boston, Cambridge, Hingham, Cohasset, Newton, Weston, Lexington, Concord, Dover, Andover, Gloucester, as well as surrounding areas.
For more about Dane Austin Design, click here: https://daneaustindesign.com/
To learn more about this project, click here:
https://daneaustindesign.com/oyster-harbors-estate
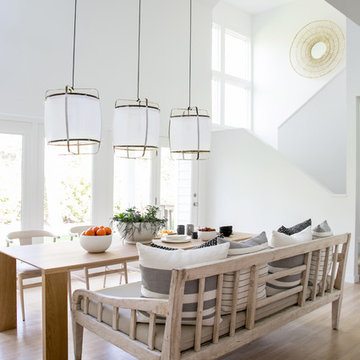
Interior Design & Furniture Design by Chango & Co.
Photography by Raquel Langworthy
See the story in My Domaine
Idee per una sala da pranzo aperta verso il soggiorno stile marinaro di medie dimensioni con pareti bianche, parquet chiaro, camino bifacciale e cornice del camino in mattoni
Idee per una sala da pranzo aperta verso il soggiorno stile marinaro di medie dimensioni con pareti bianche, parquet chiaro, camino bifacciale e cornice del camino in mattoni
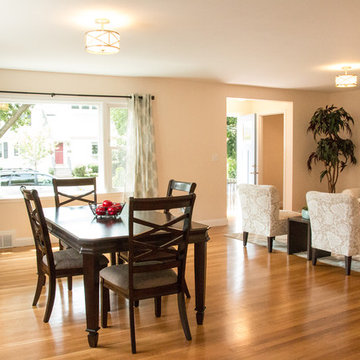
Idee per una sala da pranzo aperta verso la cucina tradizionale di medie dimensioni con pareti beige, parquet chiaro, camino classico, cornice del camino in mattoni e pavimento marrone
Sale da Pranzo con parquet chiaro e cornice del camino in mattoni - Foto e idee per arredare
6