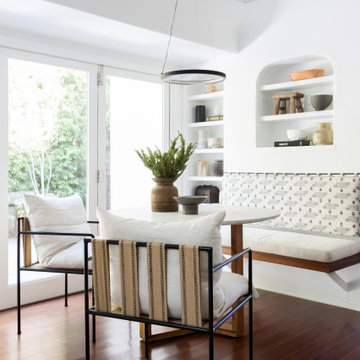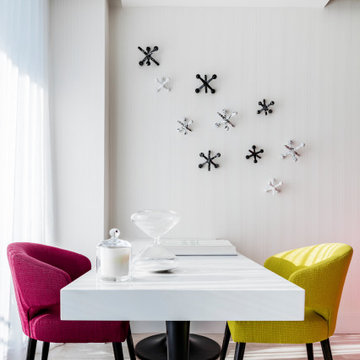Sale da Pranzo con pareti verdi e pareti bianche - Foto e idee per arredare
Filtra anche per:
Budget
Ordina per:Popolari oggi
101 - 120 di 100.949 foto
1 di 3

Foto di una grande sala da pranzo aperta verso il soggiorno nordica con pareti bianche, pavimento in laminato, stufa a legna, cornice del camino in mattoni e pavimento grigio

With adjacent neighbors within a fairly dense section of Paradise Valley, Arizona, C.P. Drewett sought to provide a tranquil retreat for a new-to-the-Valley surgeon and his family who were seeking the modernism they loved though had never lived in. With a goal of consuming all possible site lines and views while maintaining autonomy, a portion of the house — including the entry, office, and master bedroom wing — is subterranean. This subterranean nature of the home provides interior grandeur for guests but offers a welcoming and humble approach, fully satisfying the clients requests.
While the lot has an east-west orientation, the home was designed to capture mainly north and south light which is more desirable and soothing. The architecture’s interior loftiness is created with overlapping, undulating planes of plaster, glass, and steel. The woven nature of horizontal planes throughout the living spaces provides an uplifting sense, inviting a symphony of light to enter the space. The more voluminous public spaces are comprised of stone-clad massing elements which convert into a desert pavilion embracing the outdoor spaces. Every room opens to exterior spaces providing a dramatic embrace of home to natural environment.
Grand Award winner for Best Interior Design of a Custom Home
The material palette began with a rich, tonal, large-format Quartzite stone cladding. The stone’s tones gaveforth the rest of the material palette including a champagne-colored metal fascia, a tonal stucco system, and ceilings clad with hemlock, a tight-grained but softer wood that was tonally perfect with the rest of the materials. The interior case goods and wood-wrapped openings further contribute to the tonal harmony of architecture and materials.
Grand Award Winner for Best Indoor Outdoor Lifestyle for a Home This award-winning project was recognized at the 2020 Gold Nugget Awards with two Grand Awards, one for Best Indoor/Outdoor Lifestyle for a Home, and another for Best Interior Design of a One of a Kind or Custom Home.
At the 2020 Design Excellence Awards and Gala presented by ASID AZ North, Ownby Design received five awards for Tonal Harmony. The project was recognized for 1st place – Bathroom; 3rd place – Furniture; 1st place – Kitchen; 1st place – Outdoor Living; and 2nd place – Residence over 6,000 square ft. Congratulations to Claire Ownby, Kalysha Manzo, and the entire Ownby Design team.
Tonal Harmony was also featured on the cover of the July/August 2020 issue of Luxe Interiors + Design and received a 14-page editorial feature entitled “A Place in the Sun” within the magazine.
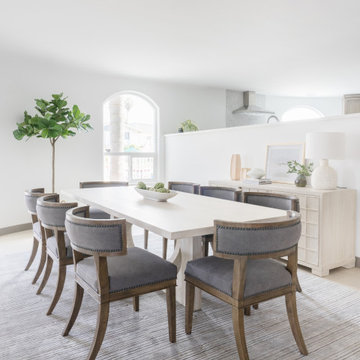
Relaxed tones in Dining Room
Esempio di una grande sala da pranzo aperta verso la cucina contemporanea con pareti bianche e pavimento beige
Esempio di una grande sala da pranzo aperta verso la cucina contemporanea con pareti bianche e pavimento beige
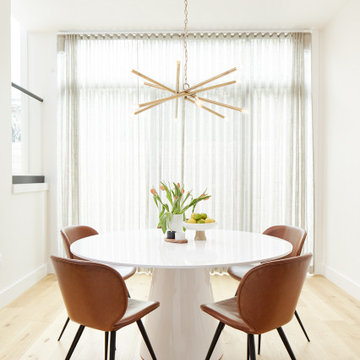
Dining area with round white lacquer table, brass chandelier, leather seating, and ripplefold drapery wall.
Esempio di un angolo colazione contemporaneo di medie dimensioni con pareti bianche, parquet chiaro e pavimento beige
Esempio di un angolo colazione contemporaneo di medie dimensioni con pareti bianche, parquet chiaro e pavimento beige
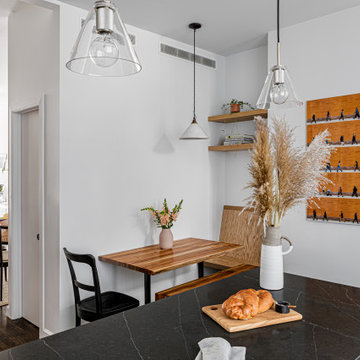
Immagine di un piccolo angolo colazione tradizionale con pareti bianche e parquet scuro
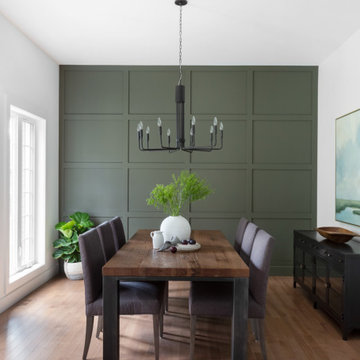
Foto di una grande sala da pranzo tradizionale chiusa con pareti verdi, pavimento in legno massello medio, nessun camino, pavimento marrone e pannellatura

When presented with the overall layout of the kitchen, this dining space called out for more interest than just your standard table. We chose to make a statement with a custom three-sided seated banquette. Completed in early 2020, this family gathering space is complete with storage beneath and electrical charging stations on each end.
Underneath three large window walls, our built-in banquette and custom table provide a comfortable, intimate dining nook for the family and a few guests while the stunning oversized chandelier ties in nicely with the other brass accents in the kitchen. The thin black window mullions offer a sharp, clean contrast to the crisp white walls and coordinate well with the dark banquette, sprayed to match the dark charcoal doors in the home.
The finishing touch is our faux distressed leather cushions, topped with a variety of pillows in shapes and cozy fabrics. We love that this family hangs out here in every season!
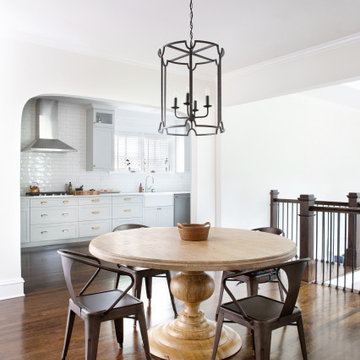
Eat-In Kitchen Area
Immagine di una sala da pranzo aperta verso la cucina tradizionale con pareti bianche, parquet scuro e pavimento marrone
Immagine di una sala da pranzo aperta verso la cucina tradizionale con pareti bianche, parquet scuro e pavimento marrone
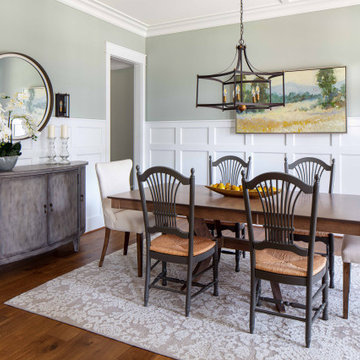
Esempio di una sala da pranzo chic chiusa e di medie dimensioni con pareti verdi, pavimento in legno massello medio, nessun camino, pavimento marrone e boiserie
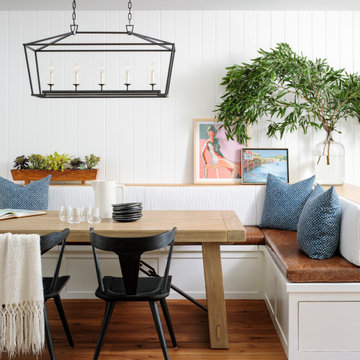
Foto di un angolo colazione tradizionale di medie dimensioni con pareti bianche, pavimento in legno massello medio, pavimento marrone e pareti in perlinato

Ispirazione per una sala da pranzo aperta verso il soggiorno rustica con pareti bianche, pavimento in cemento, pavimento nero, travi a vista, soffitto a volta e soffitto in legno
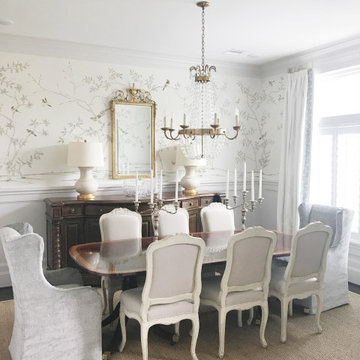
Design: "Solitude Cream" Chinoiserie mural. Installed above a chair rail in this traditional dining room, designed by Amy Kummer.
Ispirazione per una grande sala da pranzo aperta verso la cucina chic con carta da parati, pareti bianche, moquette e pavimento beige
Ispirazione per una grande sala da pranzo aperta verso la cucina chic con carta da parati, pareti bianche, moquette e pavimento beige
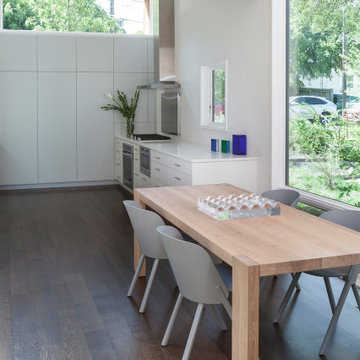
An open space allows for the sharing of a kitchen and dining room. Generous glazing and clerestory windows bring plentiful light into the space, and views into the adjacent garden. Built-in cabinets lend a simplicity and clarity to the Kitchen.
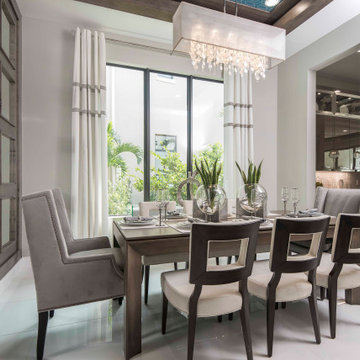
The mirror wall detail stained with wood trim creates a tailored look for the space. The cleaned lined furniture paired with the architectural chairs gives us that wow factor.
The overall vibe is absolutely stunning.

Farrow and Ball Lotus wallpaper is complimented by the simple pleated drapery on black iron rods. The client invited us to design around her existing dining table and chairs. We designed the mirror, chandelier and drapery rod, in black iron toground the design, which is otherwise quite light and airy.

Foto di una sala da pranzo aperta verso il soggiorno country con pareti bianche, parquet chiaro, pavimento beige e travi a vista
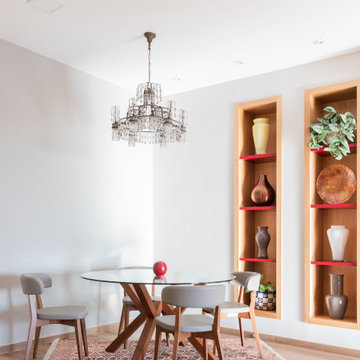
Idee per un'ampia sala da pranzo aperta verso il soggiorno contemporanea con pareti bianche e pavimento in gres porcellanato
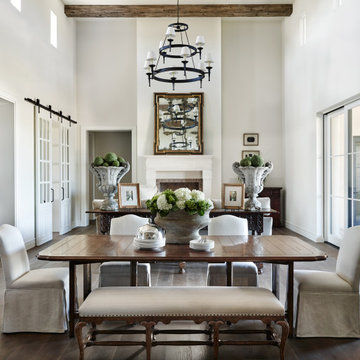
Immagine di una sala da pranzo classica con pareti bianche, parquet scuro, camino classico, pavimento marrone e travi a vista
Sale da Pranzo con pareti verdi e pareti bianche - Foto e idee per arredare
6
