Sale da Pranzo con pareti multicolore - Foto e idee per arredare
Filtra anche per:
Budget
Ordina per:Popolari oggi
181 - 200 di 1.166 foto
1 di 3
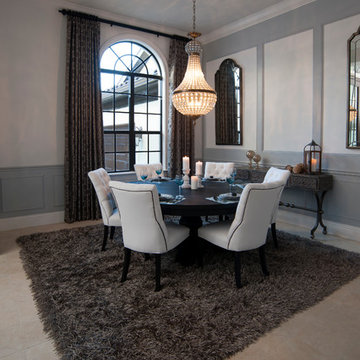
Esempio di una sala da pranzo minimal chiusa e di medie dimensioni con pareti multicolore, pavimento in gres porcellanato e nessun camino
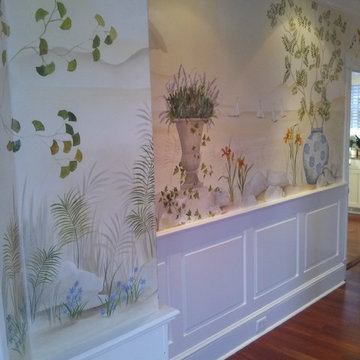
Hand Painted , custom, Linen Panels, as part of surround mural, one of four walls
Ispirazione per una grande sala da pranzo chic chiusa con pareti multicolore e parquet scuro
Ispirazione per una grande sala da pranzo chic chiusa con pareti multicolore e parquet scuro
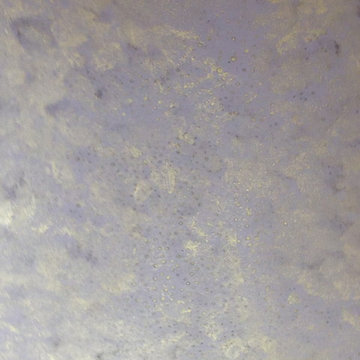
Painted Faux Marble Trim and Faux inlaid Marble Pattern, bordering this metallic spotted ceiling
Idee per una grande sala da pranzo classica con pareti multicolore
Idee per una grande sala da pranzo classica con pareti multicolore
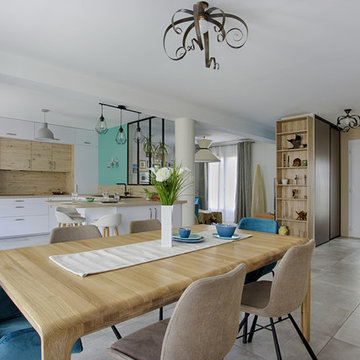
Une maison de famille entièrement rénovée
Dans cette belle maison de Draveil l’espace à vivre a été entièrement rénové. L’entrée est plus claire et accueillante grâce au changement de la porte. Le placard a été agrandi pour ranger les vêtements de toute la famille et coté déco, une console en béton surmontée d’un miroir devant l’escalier mis en valeur par le contraste des couleurs. La cuisine, toute en douceur, entre blanc et bois clair, offre un magnifique espace de travail et de rangement, ainsi qu’un espace dinatoire. La verrière entre la cuisine et le salon permet de séparer les espaces en conservant le mode de vie convivial et ouvert de cette famille. Coté pièces de vie, la salle à manger joue sur la luminosité avec une grange baie vitrée mise en valeur par des rideaux chaleureux et des meubles en chêne qui semblent suspendus. Le salon plus cocooning, plus coloré accueil tout le monde dans ses canapés moelleux et son décor chaleureux.
Des clients satisfaits, cet intérieur leur ressemble vraiment.
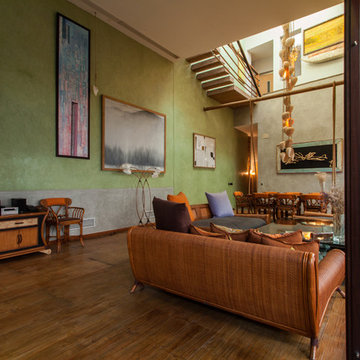
Diseño: Ramón Castellanos. Fot.: Pablo Cousinou
Esempio di una grande sala da pranzo aperta verso il soggiorno tropicale con pareti multicolore, pavimento in legno massello medio e nessun camino
Esempio di una grande sala da pranzo aperta verso il soggiorno tropicale con pareti multicolore, pavimento in legno massello medio e nessun camino
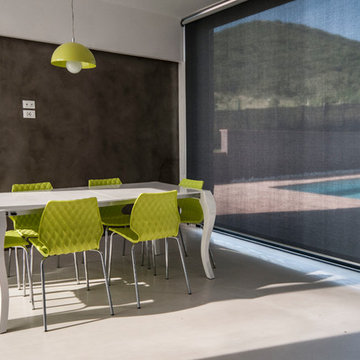
Foto: Alessio Vissani
Idee per una grande sala da pranzo aperta verso la cucina design con pareti multicolore e pavimento bianco
Idee per una grande sala da pranzo aperta verso la cucina design con pareti multicolore e pavimento bianco
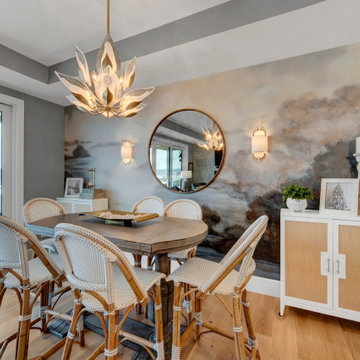
Esempio di una piccola sala da pranzo stile marino con pareti multicolore, parquet chiaro, pavimento marrone e carta da parati
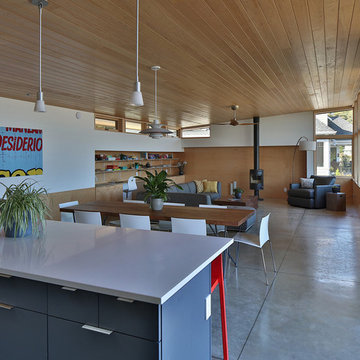
Photo: Studio Zerbey Architecture
Ispirazione per una sala da pranzo aperta verso il soggiorno minimalista di medie dimensioni con pareti multicolore, pavimento in cemento, stufa a legna, cornice del camino in cemento e pavimento grigio
Ispirazione per una sala da pranzo aperta verso il soggiorno minimalista di medie dimensioni con pareti multicolore, pavimento in cemento, stufa a legna, cornice del camino in cemento e pavimento grigio
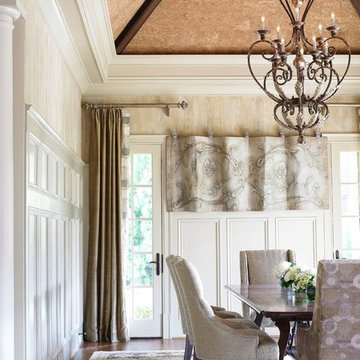
Emily Followill
Esempio di una grande sala da pranzo chic chiusa con pareti multicolore, pavimento in legno massello medio e nessun camino
Esempio di una grande sala da pranzo chic chiusa con pareti multicolore, pavimento in legno massello medio e nessun camino
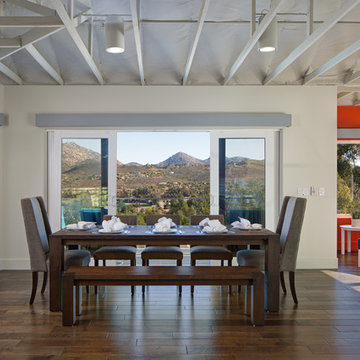
Jim Brady
Idee per una sala da pranzo aperta verso la cucina minimalista di medie dimensioni con pareti multicolore e parquet scuro
Idee per una sala da pranzo aperta verso la cucina minimalista di medie dimensioni con pareti multicolore e parquet scuro
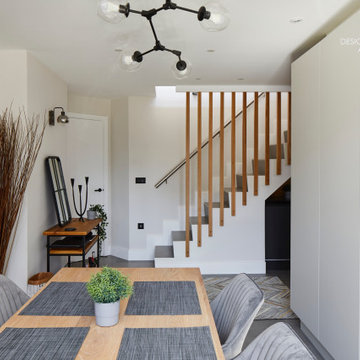
The living space from this angle, invites to you take a seat and enjoy an evening with friends or loved ones. Light colours making the most of the space, with the stunning Oak Cladding Stairway adding warmth. The creation of floor to ceiling clever storage keeps any clutter hidden away and any beautiful tableware at arms reach.
The Clever Lighting choice offered under our procurement package selected by our designer is a great addition to this space whilst keeping in brief with the industrial theme.
Designed by an Akiva Designer
Installed by an Akiva Approved Contractor
Kitchen and storage solutions supplied by Akiva Partners
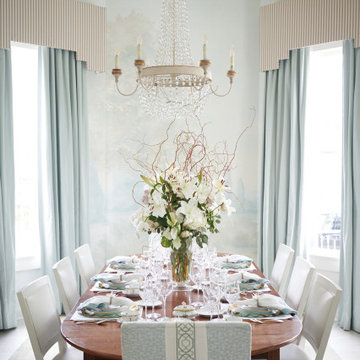
A soft, luxurious dining room designed by Rivers Spencer with a 19th century antique walnut dining table surrounded by white dining chairs with upholstered head chairs in a light blue fabric. A Julie Neill crystal chandelier highlights the lattice work ceiling and the Susan Harter landscape mural.
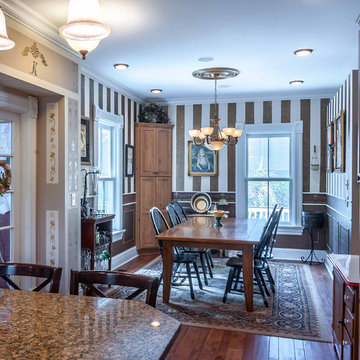
2-story addition to this historic 1894 Princess Anne Victorian. Family room, new full bath, relocated half bath, expanded kitchen and dining room, with Laundry, Master closet and bathroom above. Wrap-around porch with gazebo.
Photos by 12/12 Architects and Robert McKendrick Photography.
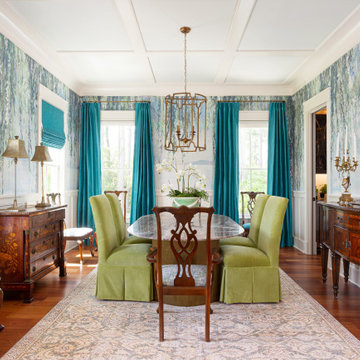
For the Dining Room, the homeowner loved the idea of a mural and we started with that amazing Serenity Green grasscloth mural wallpaper from Phillip Jeffries and wanted to highlight it with a splash of bright teal faux silk for the drapery and Roman shades in Mercury/Curacao from Michael’s Textiles, as well as a beautiful tweed called Bluegrass from Greenhouse Fabrics for the dining chair seats that brought in the shades of ivory, apple green and teal. Needless to say, the mural with its Lowcountry feel and depth of color is a real showstopper and was the inspiration for the rest of the home.
Photos by Ebony Ellis for Charleston Home + Design Magazine
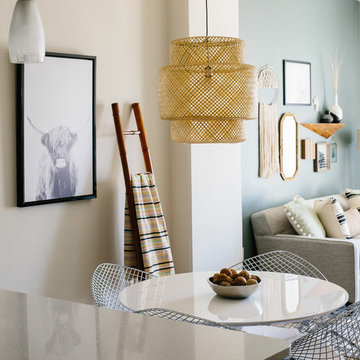
We had the pleasure of adding some serious style to this pied-a-terre located in the heart of Austin. With only 750 square feet, we were able to give this Airbnb property a chic combination of both Texan culture and contemporary style via locally sourced artwork and intriguing textiles.
We wanted the interior to be attractive to everyone who stepped in the door, so we chose an earth-toned color palette consisting of soft creams, greens, blues, and peach. Contrasting black accents and an eclectic gallery wall fill the space with a welcoming personality that also leaves a “city vibe” feel.
Designed by Sara Barney’s BANDD DESIGN, who are based in Austin, Texas and serving throughout Round Rock, Lake Travis, West Lake Hills, and Tarrytown.
For more about BANDD DESIGN, click here: https://bandddesign.com/
To learn more about this project, click here: https://bandddesign.com/downtown-austin-pied-a-terre/
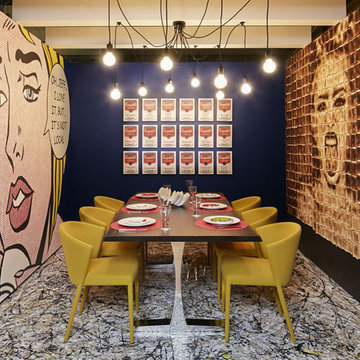
References to modern art and pop culture abound in the tongue-in-cheek “Breaking Bread” dining room, which was one of ten dining displays showcased in the 2014 Dine by Design East in Halifax, Nova Scotia.
photo: Janet Kimber
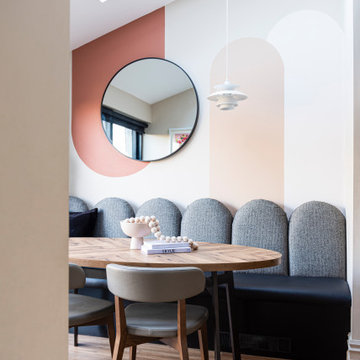
The brief for this project involved a full house renovation, and extension to reconfigure the ground floor layout. To maximise the untapped potential and make the most out of the existing space for a busy family home.
When we spoke with the homeowner about their project, it was clear that for them, this wasn’t just about a renovation or extension. It was about creating a home that really worked for them and their lifestyle. We built in plenty of storage, a large dining area so they could entertain family and friends easily. And instead of treating each space as a box with no connections between them, we designed a space to create a seamless flow throughout.
A complete refurbishment and interior design project, for this bold and brave colourful client. The kitchen was designed and all finishes were specified to create a warm modern take on a classic kitchen. Layered lighting was used in all the rooms to create a moody atmosphere. We designed fitted seating in the dining area and bespoke joinery to complete the look. We created a light filled dining space extension full of personality, with black glazing to connect to the garden and outdoor living.
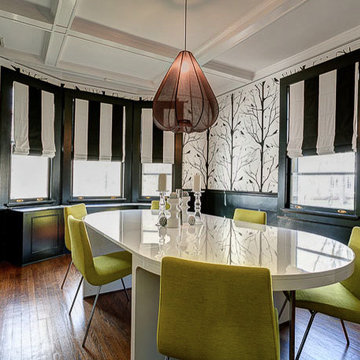
Erik Freeland
Foto di una sala da pranzo design chiusa e di medie dimensioni con pareti multicolore, parquet scuro, nessun camino e pavimento marrone
Foto di una sala da pranzo design chiusa e di medie dimensioni con pareti multicolore, parquet scuro, nessun camino e pavimento marrone
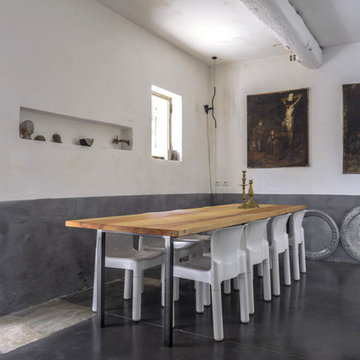
Luis Alvarez
Immagine di una grande sala da pranzo mediterranea chiusa con pavimento in cemento, pareti multicolore e nessun camino
Immagine di una grande sala da pranzo mediterranea chiusa con pavimento in cemento, pareti multicolore e nessun camino
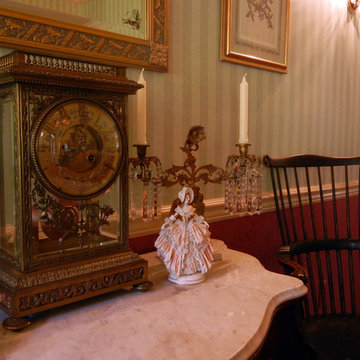
How do you incorporate family antiques into your home? You couple them together and bring a little of the old world in with updated design. This beautiful Tiffany shelf clock along with the gorgeous Girondel candelabra and Windsor chair 1780, echo years past but seem right at home in this traditional dining room. Photo by Lauran Corson
Sale da Pranzo con pareti multicolore - Foto e idee per arredare
10