Sale da Pranzo con pareti multicolore - Foto e idee per arredare
Filtra anche per:
Budget
Ordina per:Popolari oggi
261 - 280 di 1.167 foto
1 di 3
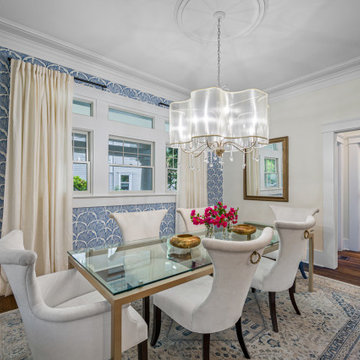
Transitional formal dining room.
---
Project designed by interior design studio Home Frosting. They serve the entire Tampa Bay area including South Tampa, Clearwater, Belleair, and St. Petersburg.
For more about Home Frosting, see here: https://homefrosting.com/
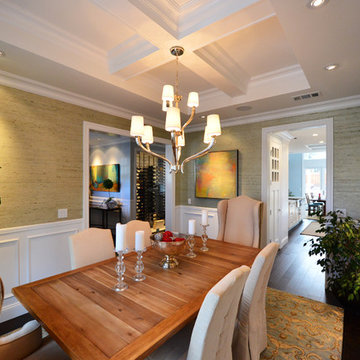
Foto di una grande sala da pranzo american style chiusa con pareti multicolore, pavimento in vinile e nessun camino
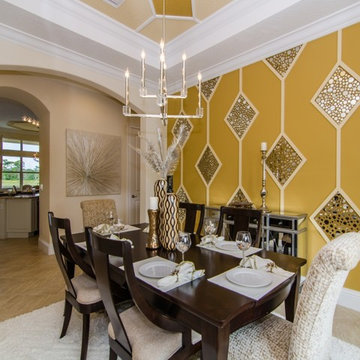
Immagine di una grande sala da pranzo contemporanea chiusa con pareti multicolore, pavimento con piastrelle in ceramica, nessun camino e pavimento beige
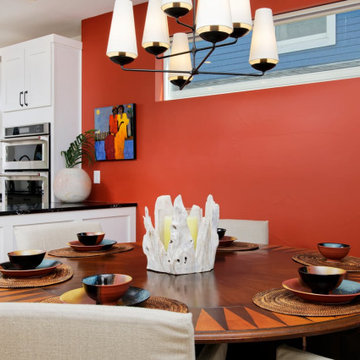
This is a super modern townhome with original pale tones, mainly a white canvas. Our sophisticated and well-traveled out-of-town clients purchased this townhome right in the middle of the pandemic. They needed a full-cycle interior design studio like ours to take on this project while they were in transit to Montecito.
The scope was the complete renovation and facelift of the kitchen, powder room, master bedroom, master bathroom, guest suites, basement, and outdoor areas. Our clients wanted to bring warm tones such as orange and red throughout the 4-story Montecito townhome. They were open to discovering and implementing different interior design ideas in each section of the house.
This project also features our SORELLA furniture pieces made exclusively by hand in Portugal and shipped to our clients in Montecito. You can find our TABATA Ottoman, our IKI Chair, and the ROCCO Table, adding that special touch to this beautiful townhome.
---
Project designed by Montecito interior designer Margarita Bravo. She serves Montecito as well as surrounding areas such as Hope Ranch, Summerland, Santa Barbara, Isla Vista, Mission Canyon, Carpinteria, Goleta, Ojai, Los Olivos, and Solvang.
For more about MARGARITA BRAVO, click here: https://www.margaritabravo.com/
To learn more about this project, click here:
https://www.margaritabravo.com/portfolio/denver-interior-design-eclectic-modern/
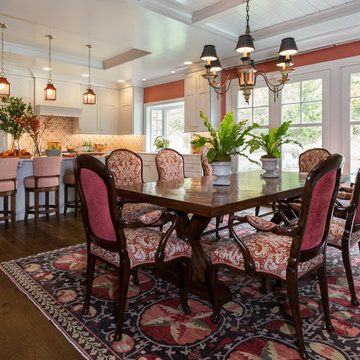
Geneva Cabinet Company, Lake Geneva, WI., The open concept plan joins kitchen and dining area where we used Wood-Mode Fine Custom Cabinetry in a custom color on the Sausalito style recessed panel door.
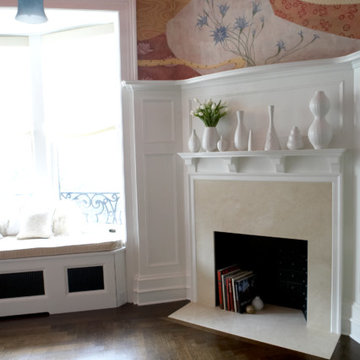
Dining Room space off of Kitchen with built-in custom window seat and fireplace with stone surround. Stained white oak flooring in herringbone pattern. Custom painted ceiling and walls.
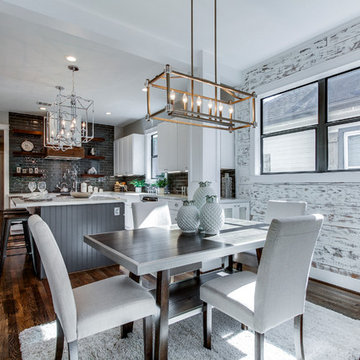
LRP Real Estate Photography
Foto di una sala da pranzo aperta verso la cucina di medie dimensioni con pareti multicolore, pavimento in legno massello medio e pavimento marrone
Foto di una sala da pranzo aperta verso la cucina di medie dimensioni con pareti multicolore, pavimento in legno massello medio e pavimento marrone

Jack Cook Photography
Ispirazione per una sala da pranzo chic chiusa e di medie dimensioni con pareti multicolore, pavimento in legno massello medio, nessun camino e pavimento marrone
Ispirazione per una sala da pranzo chic chiusa e di medie dimensioni con pareti multicolore, pavimento in legno massello medio, nessun camino e pavimento marrone
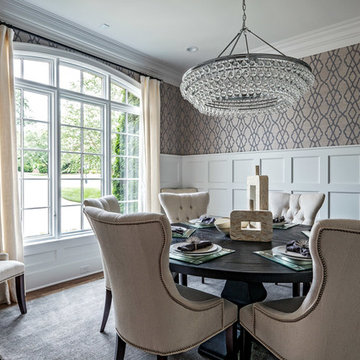
Esempio di una sala da pranzo tradizionale chiusa e di medie dimensioni con pareti multicolore, pavimento in legno massello medio, nessun camino e pavimento marrone
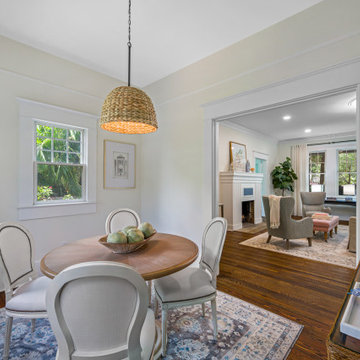
Breakfast room inspiration.
---
Project designed by interior design studio Home Frosting. They serve the entire Tampa Bay area including South Tampa, Clearwater, Belleair, and St. Petersburg.
For more about Home Frosting, see here: https://homefrosting.com/
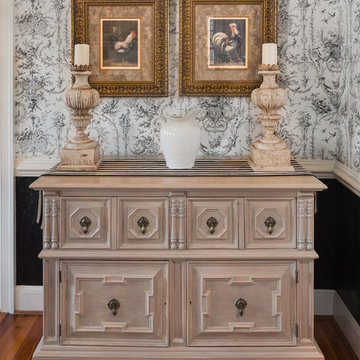
Mary Parker Architectural Photography
Foto di una sala da pranzo chic chiusa e di medie dimensioni con pareti multicolore, pavimento in legno massello medio, camino classico, cornice del camino in pietra e pavimento marrone
Foto di una sala da pranzo chic chiusa e di medie dimensioni con pareti multicolore, pavimento in legno massello medio, camino classico, cornice del camino in pietra e pavimento marrone
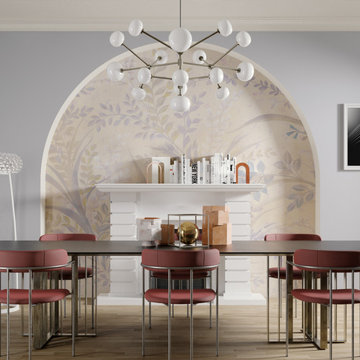
Inkiostro Bianco designer wallpaper is the creative wallcovering that confers personality to the home.
Idee per un'ampia sala da pranzo aperta verso il soggiorno minimal con pareti multicolore e carta da parati
Idee per un'ampia sala da pranzo aperta verso il soggiorno minimal con pareti multicolore e carta da parati
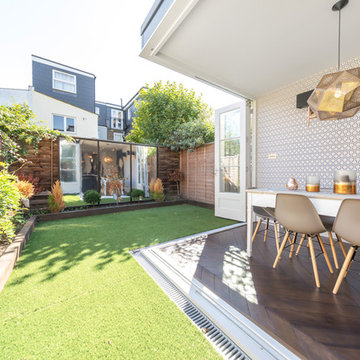
Douglas & Gordon
Idee per una sala da pranzo aperta verso il soggiorno design di medie dimensioni con pareti multicolore, parquet scuro e pavimento marrone
Idee per una sala da pranzo aperta verso il soggiorno design di medie dimensioni con pareti multicolore, parquet scuro e pavimento marrone
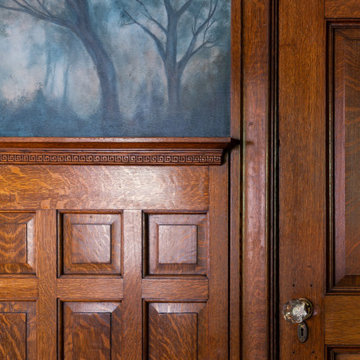
Foto di una sala da pranzo chic chiusa e di medie dimensioni con pareti multicolore, parquet scuro, camino classico, cornice del camino in legno e pavimento marrone
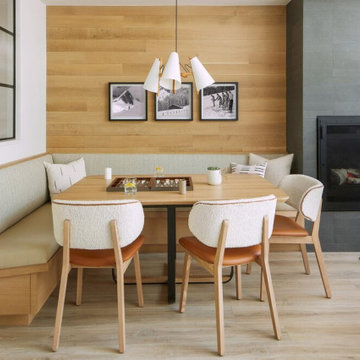
Our Aspen studio designed this stunning townhome to make it bright, airy, and pleasant. We used whites, greys, and wood tones to create a classic, sophisticated feel. We gave the kitchen a stylish refresh to make it a relaxing space for cooking, dining, and gathering.
The entry foyer is both elegant and practical with leather and brass accents with plenty of storage space below the custom floating bench to easily tuck away those boots. Soft furnishings and elegant decor throughout the house add a relaxed, charming touch.
---
Joe McGuire Design is an Aspen and Boulder interior design firm bringing a uniquely holistic approach to home interiors since 2005.
For more about Joe McGuire Design, see here: https://www.joemcguiredesign.com/
To learn more about this project, see here:
https://www.joemcguiredesign.com/summit-townhome
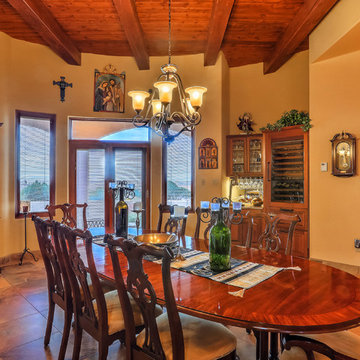
Looking back towards the kitchen and adjacent to the back patio doors, the dining area of this open floor plan home lends itself to inclusion of everyone in the common main living area of the house. Photo by StyleTours ABQ.
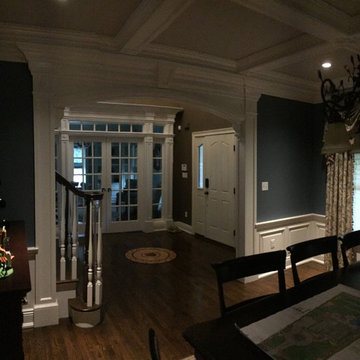
This is a photo of the view from the dining room looking into the entry foyer & home office. The floor inlay was original to the house.
Idee per una sala da pranzo chic di medie dimensioni e chiusa con pareti multicolore, parquet scuro, pavimento marrone e nessun camino
Idee per una sala da pranzo chic di medie dimensioni e chiusa con pareti multicolore, parquet scuro, pavimento marrone e nessun camino
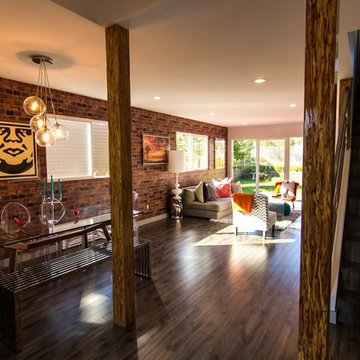
Foto di una sala da pranzo aperta verso il soggiorno moderna di medie dimensioni con pareti multicolore, parquet scuro, nessun camino e pavimento marrone
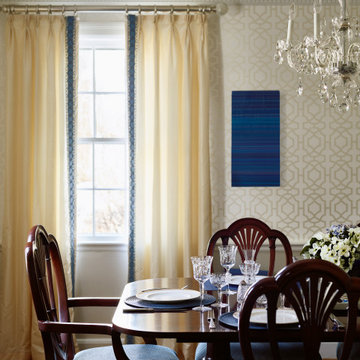
Idee per una sala da pranzo chic chiusa e di medie dimensioni con pareti multicolore, pavimento in legno massello medio, pavimento marrone e carta da parati
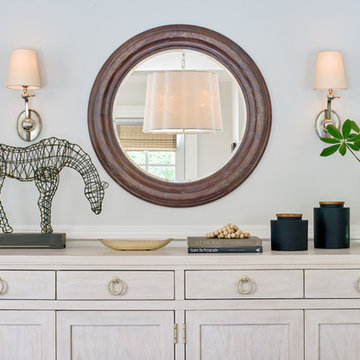
Andrea Pietrangeli http://andrea.media/
Esempio di una sala da pranzo design chiusa e di medie dimensioni con pareti multicolore, parquet scuro e pavimento marrone
Esempio di una sala da pranzo design chiusa e di medie dimensioni con pareti multicolore, parquet scuro e pavimento marrone
Sale da Pranzo con pareti multicolore - Foto e idee per arredare
14