Sale da Pranzo con pareti multicolore - Foto e idee per arredare
Filtra anche per:
Budget
Ordina per:Popolari oggi
121 - 140 di 1.166 foto
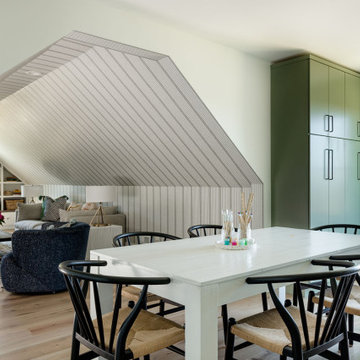
Our Seattle studio designed this stunning 5,000+ square foot Snohomish home to make it comfortable and fun for a wonderful family of six.
On the main level, our clients wanted a mudroom. So we removed an unused hall closet and converted the large full bathroom into a powder room. This allowed for a nice landing space off the garage entrance. We also decided to close off the formal dining room and convert it into a hidden butler's pantry. In the beautiful kitchen, we created a bright, airy, lively vibe with beautiful tones of blue, white, and wood. Elegant backsplash tiles, stunning lighting, and sleek countertops complete the lively atmosphere in this kitchen.
On the second level, we created stunning bedrooms for each member of the family. In the primary bedroom, we used neutral grasscloth wallpaper that adds texture, warmth, and a bit of sophistication to the space creating a relaxing retreat for the couple. We used rustic wood shiplap and deep navy tones to define the boys' rooms, while soft pinks, peaches, and purples were used to make a pretty, idyllic little girls' room.
In the basement, we added a large entertainment area with a show-stopping wet bar, a large plush sectional, and beautifully painted built-ins. We also managed to squeeze in an additional bedroom and a full bathroom to create the perfect retreat for overnight guests.
For the decor, we blended in some farmhouse elements to feel connected to the beautiful Snohomish landscape. We achieved this by using a muted earth-tone color palette, warm wood tones, and modern elements. The home is reminiscent of its spectacular views – tones of blue in the kitchen, primary bathroom, boys' rooms, and basement; eucalyptus green in the kids' flex space; and accents of browns and rust throughout.
---Project designed by interior design studio Kimberlee Marie Interiors. They serve the Seattle metro area including Seattle, Bellevue, Kirkland, Medina, Clyde Hill, and Hunts Point.
For more about Kimberlee Marie Interiors, see here: https://www.kimberleemarie.com/
To learn more about this project, see here:
https://www.kimberleemarie.com/modern-luxury-home-remodel-snohomish
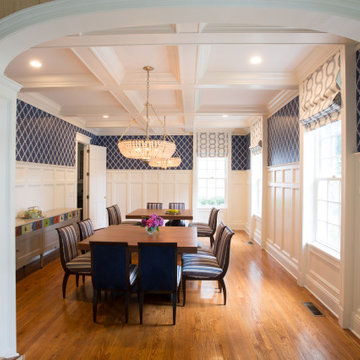
This NYC home designed by our Long Island studio showcases an interplay of blue-and-white prints, textured rugs, patterned wallpaper, and dramatic lighting.
---
Project designed by Long Island interior design studio Annette Jaffe Interiors. They serve Long Island including the Hamptons, as well as NYC, the tri-state area, and Boca Raton, FL.
For more about Annette Jaffe Interiors, click here: https://annettejaffeinteriors.com/
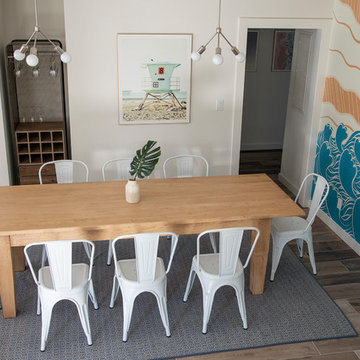
Photo by Jack Gardner Photography
Esempio di una sala da pranzo aperta verso il soggiorno minimalista di medie dimensioni con pareti multicolore, pavimento con piastrelle in ceramica e pavimento marrone
Esempio di una sala da pranzo aperta verso il soggiorno minimalista di medie dimensioni con pareti multicolore, pavimento con piastrelle in ceramica e pavimento marrone
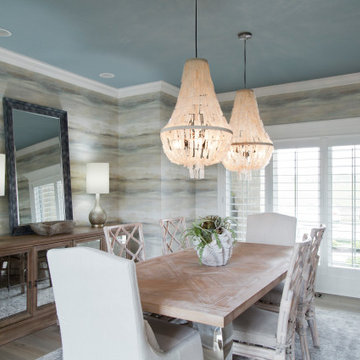
Esempio di una grande sala da pranzo chiusa con pareti multicolore, parquet chiaro e pavimento marrone
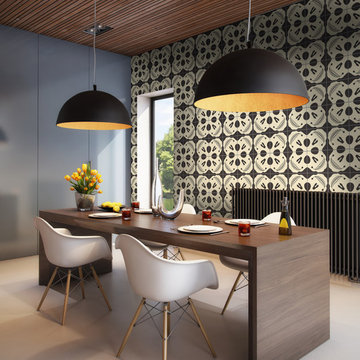
Esempio di una sala da pranzo contemporanea di medie dimensioni con pareti multicolore e nessun camino
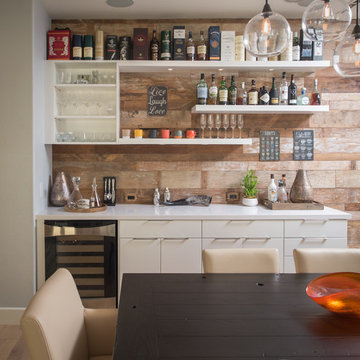
Scott Basile
Immagine di una sala da pranzo aperta verso la cucina classica di medie dimensioni con pareti multicolore, parquet chiaro, camino classico e cornice del camino piastrellata
Immagine di una sala da pranzo aperta verso la cucina classica di medie dimensioni con pareti multicolore, parquet chiaro, camino classico e cornice del camino piastrellata
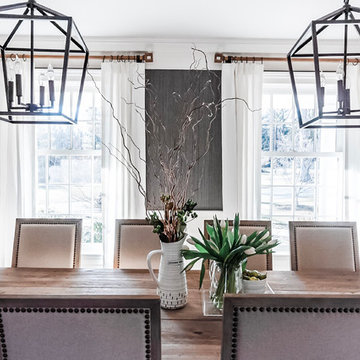
Formal dining room: This light-drenched dining room in suburban New Jersery was transformed into a serene and comfortable space, with both luxurious elements and livability for families. Moody grasscloth wallpaper lines the entire room above the wainscoting and two aged brass lantern pendants line up with the tall windows. We added linen drapery for softness with stylish wood cube finials to coordinate with the wood of the farmhouse table and chairs. We chose a distressed wood dining table with a soft texture to will hide blemishes over time, as this is a family-family space. We kept the space neutral in tone to both allow for vibrant tablescapes during large family gatherings, and to let the many textures create visual depth.
Photo Credit: Erin Coren, Curated Nest Interiors
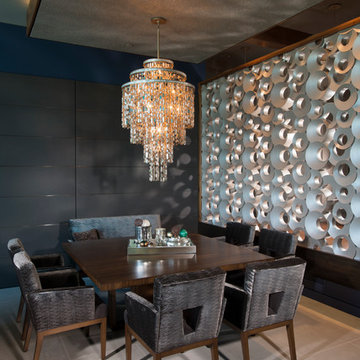
Mert Carpenter
Foto di una grande sala da pranzo design con pareti multicolore e nessun camino
Foto di una grande sala da pranzo design con pareti multicolore e nessun camino
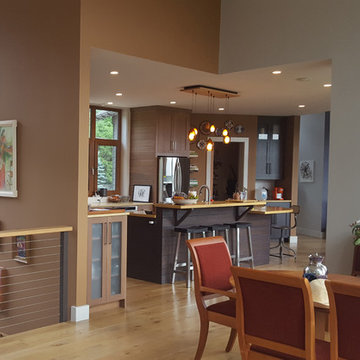
Esempio di una sala da pranzo aperta verso il soggiorno moderna di medie dimensioni con pareti multicolore, parquet chiaro, camino classico, cornice del camino in pietra e pavimento beige
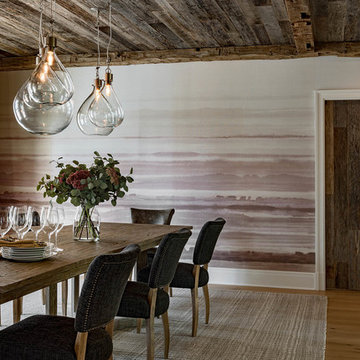
Photographer: Rob Karosis Interior Designer: Amy Hirsh Interiors
Esempio di una sala da pranzo country di medie dimensioni con pareti multicolore, pavimento in legno massello medio e pavimento marrone
Esempio di una sala da pranzo country di medie dimensioni con pareti multicolore, pavimento in legno massello medio e pavimento marrone
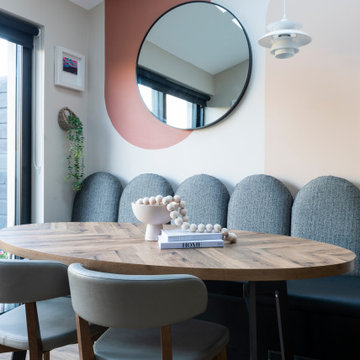
The brief for this project involved a full house renovation, and extension to reconfigure the ground floor layout. To maximise the untapped potential and make the most out of the existing space for a busy family home.
When we spoke with the homeowner about their project, it was clear that for them, this wasn’t just about a renovation or extension. It was about creating a home that really worked for them and their lifestyle. We built in plenty of storage, a large dining area so they could entertain family and friends easily. And instead of treating each space as a box with no connections between them, we designed a space to create a seamless flow throughout.
A complete refurbishment and interior design project, for this bold and brave colourful client. The kitchen was designed and all finishes were specified to create a warm modern take on a classic kitchen. Layered lighting was used in all the rooms to create a moody atmosphere. We designed fitted seating in the dining area and bespoke joinery to complete the look. We created a light filled dining space extension full of personality, with black glazing to connect to the garden and outdoor living.
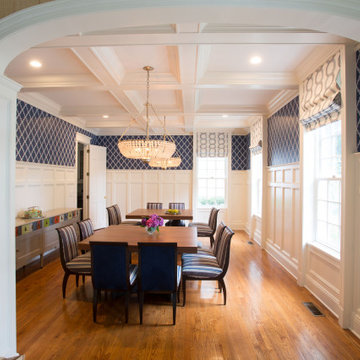
This NYC home designed by our Long Island studio showcases an interplay of blue-and-white prints, textured rugs, patterned wallpaper, and dramatic lighting.
---
Project designed by Long Island interior design studio Annette Jaffe Interiors. They serve Long Island including the Hamptons, as well as NYC, the tri-state area, and Boca Raton, FL.
For more about Annette Jaffe Interiors, click here: https://annettejaffeinteriors.com/
To learn more about this project, click here:
https://annettejaffeinteriors.com/residential-portfolio/grand-colonial
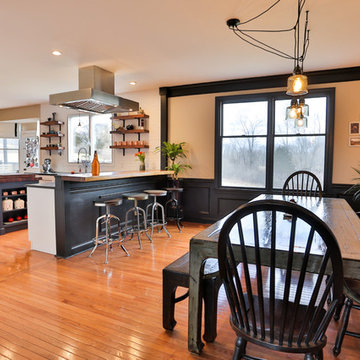
Ispirazione per una sala da pranzo aperta verso la cucina country di medie dimensioni con pareti multicolore, pavimento in legno massello medio, nessun camino e pavimento marrone
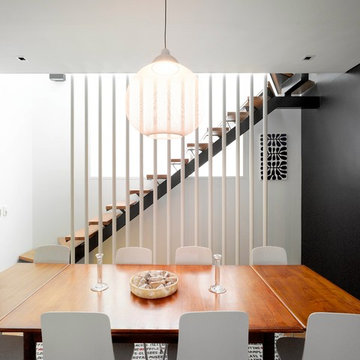
Photo Credit: ArchiShot
Esempio di una sala da pranzo aperta verso la cucina minimal di medie dimensioni con pareti multicolore, pavimento in legno massello medio e pavimento marrone
Esempio di una sala da pranzo aperta verso la cucina minimal di medie dimensioni con pareti multicolore, pavimento in legno massello medio e pavimento marrone
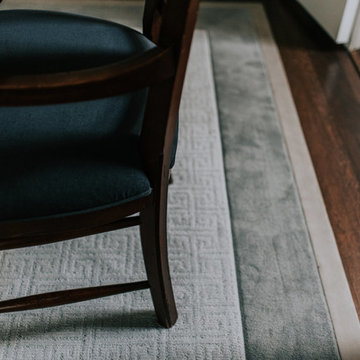
Ispirazione per una grande sala da pranzo shabby-chic style chiusa con pareti multicolore, parquet scuro, nessun camino e pavimento marrone
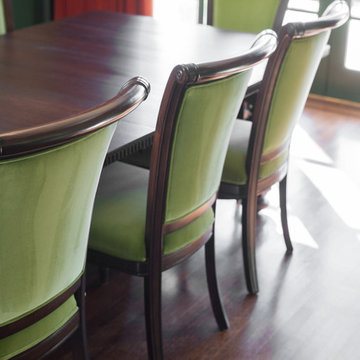
Steven Dewall
Idee per una sala da pranzo chic chiusa e di medie dimensioni con pareti multicolore, parquet scuro e nessun camino
Idee per una sala da pranzo chic chiusa e di medie dimensioni con pareti multicolore, parquet scuro e nessun camino
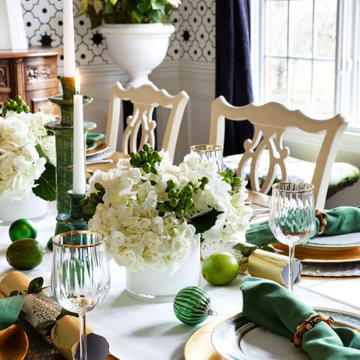
Our St. Pete studio shows you how to decorate a home for the holidays with style and elegance. A neatly decorated Christmas tree, wreaths in Christmas colors, and matching decor in holiday colors are the essential elements of your Christmas wonderland. See our designs for holiday decor inspiration.
---
Pamela Harvey Interiors offers interior design services in St. Petersburg and Tampa, and throughout Florida's Suncoast area, from Tarpon Springs to Naples, including Bradenton, Lakewood Ranch, and Sarasota.
For more about Pamela Harvey Interiors, see here: https://www.pamelaharveyinteriors.com/
To learn more about this project, see here: https://www.pamelaharveyinteriors.com/portfolio-galleries/oak-hill-home

The top floor was designed to provide a large, open concept space for our clients to have family and friends gather. The large kitchen features an island with a waterfall edge, a hidden pantry concealed in millwork, and long windows allowing for natural light to pour in. The central 3-sided fireplace creates a sense of entry while also providing privacy from the front door in the living spaces.
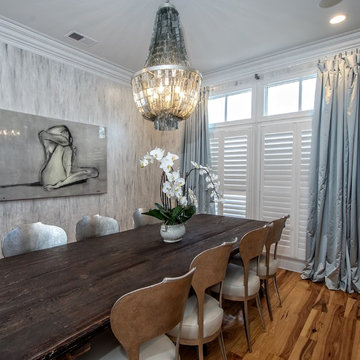
Steve Roberts Photography
Idee per una grande sala da pranzo moderna chiusa con pareti multicolore e pavimento in legno massello medio
Idee per una grande sala da pranzo moderna chiusa con pareti multicolore e pavimento in legno massello medio
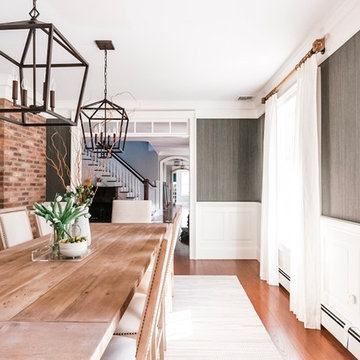
Formal dining room: This light-drenched dining room in suburban New Jersery was transformed into a serene and comfortable space, with both luxurious elements and livability for families. Moody grasscloth wallpaper lines the entire room above the wainscoting and two aged brass lantern pendants line up with the tall windows. We added linen drapery for softness with stylish wood cube finials to coordinate with the wood of the farmhouse table and chairs. We chose a distressed wood dining table with a soft texture to will hide blemishes over time, as this is a family-family space. We kept the space neutral in tone to both allow for vibrant tablescapes during large family gatherings, and to let the many textures create visual depth.
Photo Credit: Erin Coren, Curated Nest Interiors
Sale da Pranzo con pareti multicolore - Foto e idee per arredare
7