Sale da Pranzo con pareti multicolore e parquet chiaro - Foto e idee per arredare
Filtra anche per:
Budget
Ordina per:Popolari oggi
121 - 140 di 804 foto
1 di 3
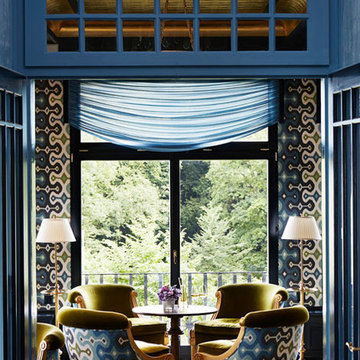
http://www.chateau-guetsch.ch/home
http://voilaworld.com collaboration with Martyn Lawrence Bullard http://www.martynlawrencebullard.com
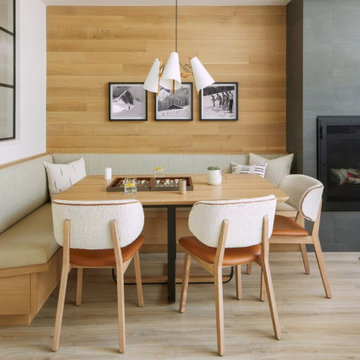
Our Boulder studio designed this stunning townhome to make it bright, airy, and pleasant. We used whites, greys, and wood tones to create a classic, sophisticated feel. We gave the kitchen a stylish refresh to make it a relaxing space for cooking, dining, and gathering.
The entry foyer is both elegant and practical with leather and brass accents with plenty of storage space below the custom floating bench to easily tuck away those boots. Soft furnishings and elegant decor throughout the house add a relaxed, charming touch.
---
Joe McGuire Design is an Aspen and Boulder interior design firm bringing a uniquely holistic approach to home interiors since 2005.
For more about Joe McGuire Design, see here: https://www.joemcguiredesign.com/
To learn more about this project, see here:
https://www.joemcguiredesign.com/summit-townhome
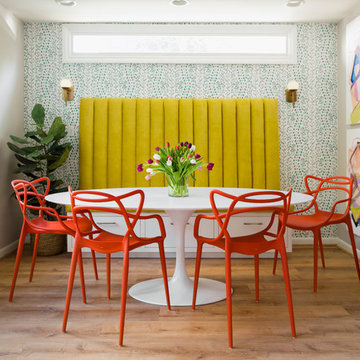
Cati Teague Photography for Gina Sims Designs
Idee per una piccola sala da pranzo boho chic con parquet chiaro, pareti multicolore e nessun camino
Idee per una piccola sala da pranzo boho chic con parquet chiaro, pareti multicolore e nessun camino
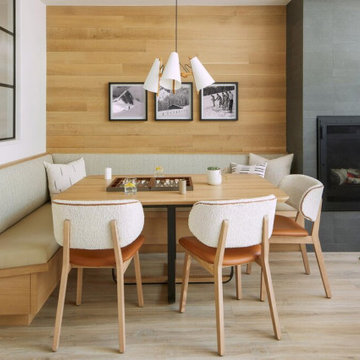
Our Aspen studio designed this stunning townhome to make it bright, airy, and pleasant. We used whites, greys, and wood tones to create a classic, sophisticated feel. We gave the kitchen a stylish refresh to make it a relaxing space for cooking, dining, and gathering.
The entry foyer is both elegant and practical with leather and brass accents with plenty of storage space below the custom floating bench to easily tuck away those boots. Soft furnishings and elegant decor throughout the house add a relaxed, charming touch.
---
Joe McGuire Design is an Aspen and Boulder interior design firm bringing a uniquely holistic approach to home interiors since 2005.
For more about Joe McGuire Design, see here: https://www.joemcguiredesign.com/
To learn more about this project, see here:
https://www.joemcguiredesign.com/summit-townhome
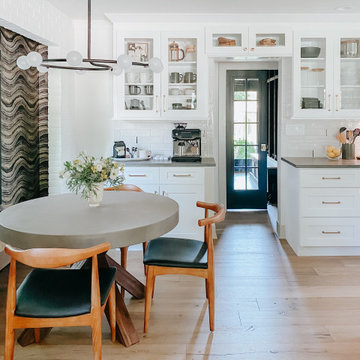
Ispirazione per un piccolo angolo colazione minimalista con pareti multicolore, parquet chiaro, pavimento marrone e pareti in mattoni
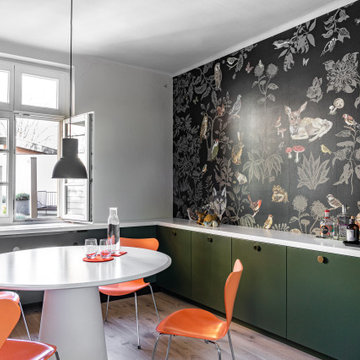
Modern - und bloß nicht so wie bei den Nachbarn. Das war die ganz klare Ansage für dieses Projekt. Ein bisschen verspielt durfte es sein.
Ispirazione per una sala da pranzo aperta verso la cucina industriale con pareti multicolore, parquet chiaro e nessun camino
Ispirazione per una sala da pranzo aperta verso la cucina industriale con pareti multicolore, parquet chiaro e nessun camino
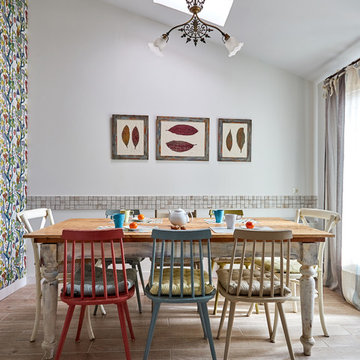
Immagine di una sala da pranzo mediterranea chiusa e di medie dimensioni con pareti multicolore, parquet chiaro e nessun camino
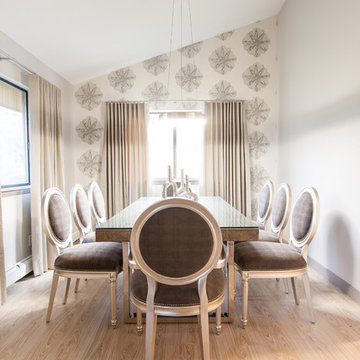
Bernhardt table and chairs, Wallquest wall paper, JAB drapery hardware and custom drapery panels were used to create a sophisticated feel to this dining room.
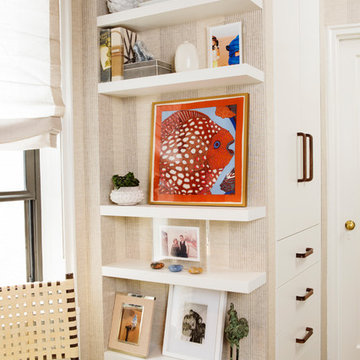
Elizabeth Lippman
Ispirazione per una piccola sala da pranzo aperta verso la cucina minimal con pareti multicolore, parquet chiaro, nessun camino e pavimento beige
Ispirazione per una piccola sala da pranzo aperta verso la cucina minimal con pareti multicolore, parquet chiaro, nessun camino e pavimento beige
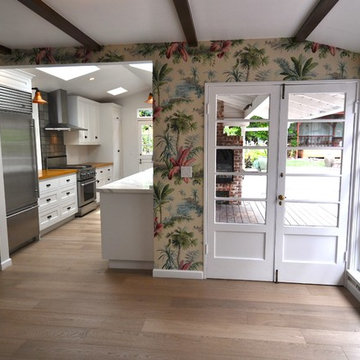
Ispirazione per una grande sala da pranzo tradizionale chiusa con pareti multicolore, parquet chiaro, nessun camino e pavimento beige

The top floor was designed to provide a large, open concept space for our clients to have family and friends gather. The large kitchen features an island with a waterfall edge, a hidden pantry concealed in millwork, and long windows allowing for natural light to pour in. The central 3-sided fireplace creates a sense of entry while also providing privacy from the front door in the living spaces.

ダイニングキッチンスペース。
スポットライトとダウンライトが大人の隠れ家風カフェを演出し、日常生活をより快適に過ごせます。
Ispirazione per una sala da pranzo aperta verso la cucina industriale di medie dimensioni con pareti multicolore, parquet chiaro, nessun camino e pavimento marrone
Ispirazione per una sala da pranzo aperta verso la cucina industriale di medie dimensioni con pareti multicolore, parquet chiaro, nessun camino e pavimento marrone
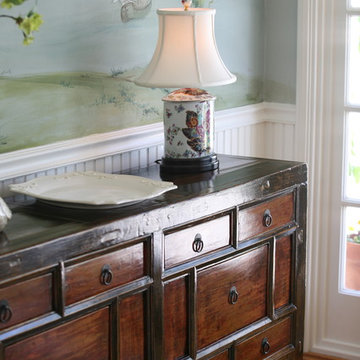
Space designed by:
Talianko Design Group: http://www.houzz.com/pro/talianko/talianko-design-group-llc
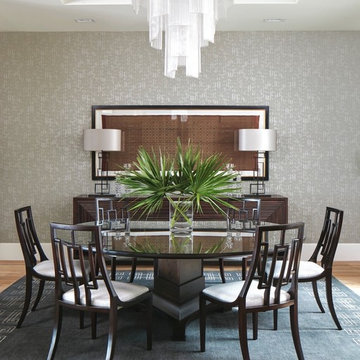
Carmel Brantley Photography
Immagine di una sala da pranzo design chiusa e di medie dimensioni con pareti multicolore, parquet chiaro e nessun camino
Immagine di una sala da pranzo design chiusa e di medie dimensioni con pareti multicolore, parquet chiaro e nessun camino
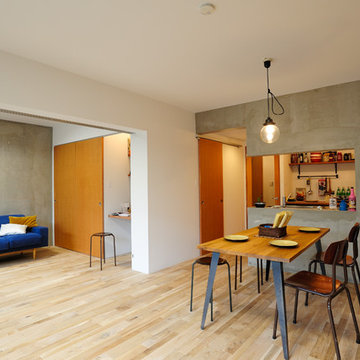
ASSY
Esempio di una sala da pranzo aperta verso il soggiorno industriale con pareti multicolore, parquet chiaro e pavimento beige
Esempio di una sala da pranzo aperta verso il soggiorno industriale con pareti multicolore, parquet chiaro e pavimento beige
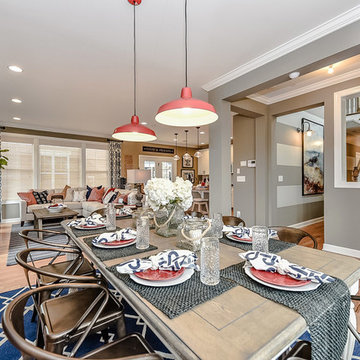
Introducing the Courtyard Collection at Sonoma, located near Ballantyne in Charlotte. These 51 single-family homes are situated with a unique twist, and are ideal for people looking for the lifestyle of a townhouse or condo, without shared walls. Lawn maintenance is included! All homes include kitchens with granite counters and stainless steel appliances, plus attached 2-car garages. Our 3 model homes are open daily! Schools are Elon Park Elementary, Community House Middle, Ardrey Kell High. The Hanna is a 2-story home which has everything you need on the first floor, including a Kitchen with an island and separate pantry, open Family/Dining room with an optional Fireplace, and the laundry room tucked away. Upstairs is a spacious Owner's Suite with large walk-in closet, double sinks, garden tub and separate large shower. You may change this to include a large tiled walk-in shower with bench seat and separate linen closet. There are also 3 secondary bedrooms with a full bath with double sinks.
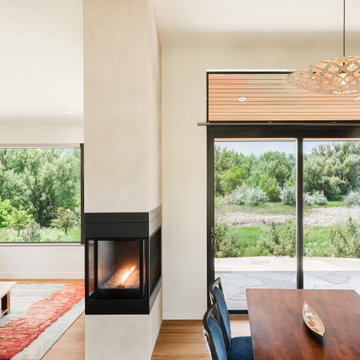
Open concept dining that opens up to an exterior patio.
Ispirazione per una sala da pranzo aperta verso la cucina country di medie dimensioni con pareti multicolore, parquet chiaro, camino bifacciale, cornice del camino in intonaco, pavimento marrone e travi a vista
Ispirazione per una sala da pranzo aperta verso la cucina country di medie dimensioni con pareti multicolore, parquet chiaro, camino bifacciale, cornice del camino in intonaco, pavimento marrone e travi a vista
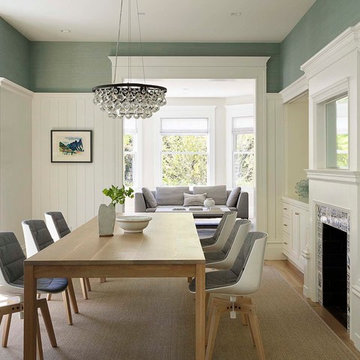
Photos by Matthew Millman
Ispirazione per una sala da pranzo nordica chiusa con pareti multicolore, parquet chiaro, camino classico e cornice del camino piastrellata
Ispirazione per una sala da pranzo nordica chiusa con pareti multicolore, parquet chiaro, camino classico e cornice del camino piastrellata
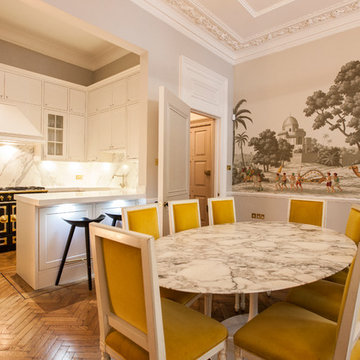
Esempio di una sala da pranzo aperta verso la cucina classica con pareti multicolore e parquet chiaro
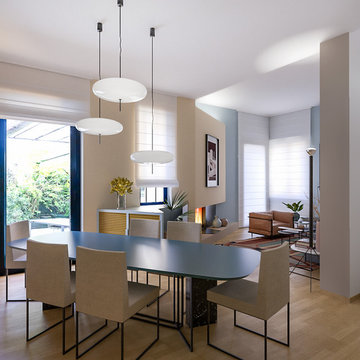
Liadesign
Ispirazione per una sala da pranzo aperta verso il soggiorno minimal di medie dimensioni con pareti multicolore, parquet chiaro, camino ad angolo e cornice del camino in pietra
Ispirazione per una sala da pranzo aperta verso il soggiorno minimal di medie dimensioni con pareti multicolore, parquet chiaro, camino ad angolo e cornice del camino in pietra
Sale da Pranzo con pareti multicolore e parquet chiaro - Foto e idee per arredare
7