Sale da Pranzo con pareti multicolore e parquet chiaro - Foto e idee per arredare
Ordina per:Popolari oggi
61 - 80 di 804 foto
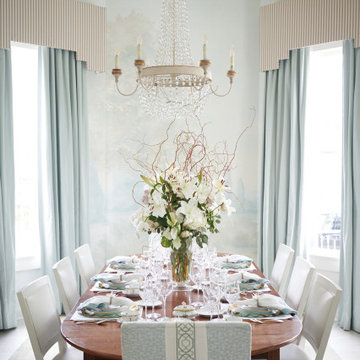
A soft, luxurious dining room designed by Rivers Spencer with a 19th century antique walnut dining table surrounded by white dining chairs with upholstered head chairs in a light blue fabric. A Julie Neill crystal chandelier highlights the lattice work ceiling and the Susan Harter landscape mural.
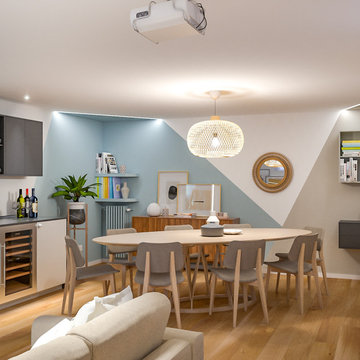
Liadesign
Foto di una grande sala da pranzo nordica con pareti multicolore, parquet chiaro, camino lineare Ribbon, cornice del camino in intonaco e soffitto ribassato
Foto di una grande sala da pranzo nordica con pareti multicolore, parquet chiaro, camino lineare Ribbon, cornice del camino in intonaco e soffitto ribassato
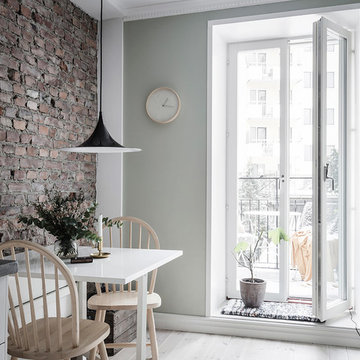
Immagine di una piccola sala da pranzo aperta verso la cucina scandinava con pareti multicolore, parquet chiaro e pavimento beige
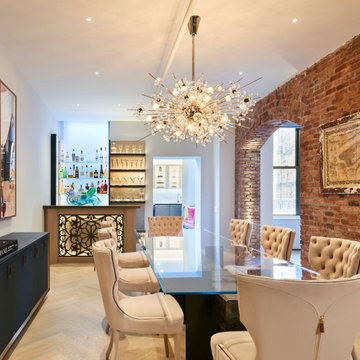
Idee per una sala da pranzo aperta verso la cucina classica di medie dimensioni con pareti multicolore, parquet chiaro, pavimento beige e pareti in mattoni
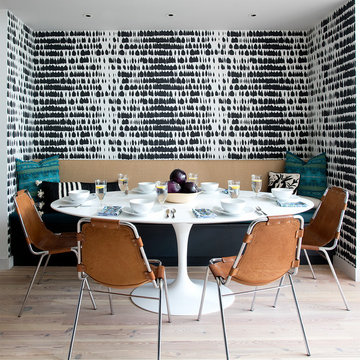
Location: Brooklyn, NY, United States
This brand-new townhouse at Pierhouse, Brooklyn was a gorgeous space, but was crying out for some personalization to reflect our clients vivid, sophisticated and lively design aesthetic. Bold Patterns and Colors were our friends in this fun and eclectic project. Our amazing clients collaborated with us to select the fabrics for the den's custom Roche Bobois Mah Jong sofa and we also customized a vintage swedish rug from Doris Leslie Blau. for the Living Room Our biggest challenge was to capture the space under the Staircase so that it would become usable for this family. We created cubby storage, a desk area, coat closet and oversized storage. We even managed to fit in a 12' ladder - not an easy feat!
Photographed by: James Salomon
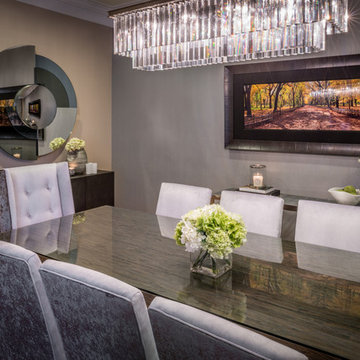
Chuck Williams
Foto di una grande sala da pranzo chic chiusa con parquet chiaro, nessun camino e pareti multicolore
Foto di una grande sala da pranzo chic chiusa con parquet chiaro, nessun camino e pareti multicolore
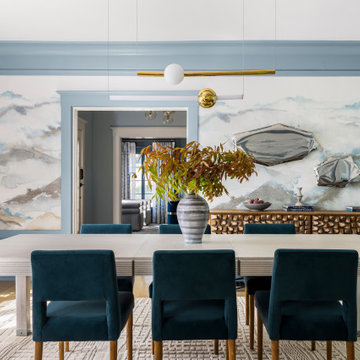
Foto di una sala da pranzo aperta verso la cucina chic di medie dimensioni con pareti multicolore, parquet chiaro e pavimento beige
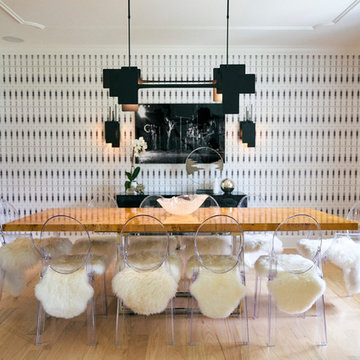
Idee per una sala da pranzo minimalista chiusa e di medie dimensioni con pareti multicolore, parquet chiaro, nessun camino e pavimento beige
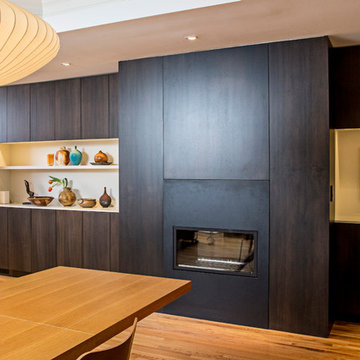
Steel fireplace surround with walnut and white lacquer cabinets
Idee per una sala da pranzo aperta verso la cucina minimalista di medie dimensioni con pareti multicolore, parquet chiaro, camino lineare Ribbon, cornice del camino in metallo e pavimento marrone
Idee per una sala da pranzo aperta verso la cucina minimalista di medie dimensioni con pareti multicolore, parquet chiaro, camino lineare Ribbon, cornice del camino in metallo e pavimento marrone
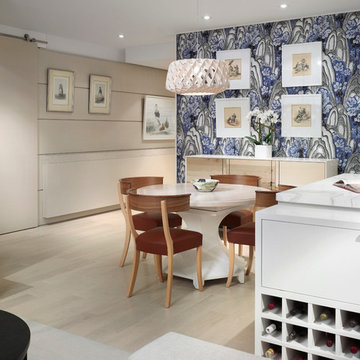
A fun patterned wall along with a wine rack.
Ispirazione per una sala da pranzo aperta verso il soggiorno scandinava di medie dimensioni con parquet chiaro, pareti multicolore e nessun camino
Ispirazione per una sala da pranzo aperta verso il soggiorno scandinava di medie dimensioni con parquet chiaro, pareti multicolore e nessun camino
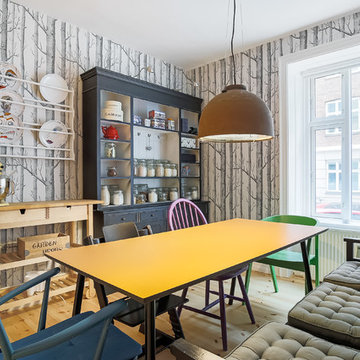
Esempio di una piccola sala da pranzo bohémian chiusa con parquet chiaro, pareti multicolore e nessun camino
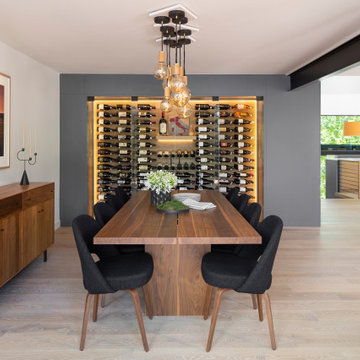
The dining room is one of the crowning jewels of this entire design. The wood furnishings are accented by the hand-blown lights suspended above, along with the backdrop of wine racks on one side and nature to the other.
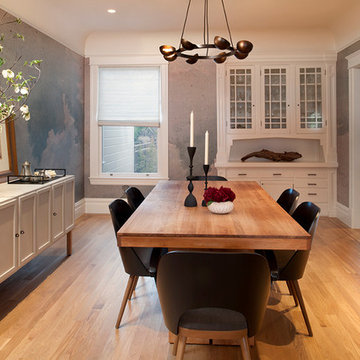
For this San Francisco family of five, RBD was hired to make the space unique and functional for three toddlers under the age of four, but to also maintain a sophisticated look. Wallpaper covers the Dining Room, Powder Room, Master Bathroom, and the inside of the Entry Closet for a fun treat each time it gets opened! With furnishings, lighting, window treatments, plants and accessories RBD transformed the home from mostly grays and whites to a space with personality and warmth.
With the partnership of Ted Boerner RBD helped design a custom television cabinet to conceal the TV and AV equipment in the living room. Across the way sits a kid-friendly blueberry leather sofa perfect for movie nights. Finally, a custom piece of art by Donna Walker was commissioned to tie the room together. In the dining room RBD worked around the client's existing teak table and paired it with Viennese Modernist Chairs in the manner of Oswald Haerdtl. Lastly a Jonathan Browning chandelier is paired with a Pinch sideboard and Anewall Wallpaper for casual sophistication.
Photography by: Sharon Risedorph
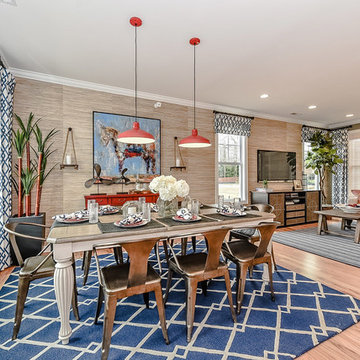
Introducing the Courtyard Collection at Sonoma, located near Ballantyne in Charlotte. These 51 single-family homes are situated with a unique twist, and are ideal for people looking for the lifestyle of a townhouse or condo, without shared walls. Lawn maintenance is included! All homes include kitchens with granite counters and stainless steel appliances, plus attached 2-car garages. Our 3 model homes are open daily! Schools are Elon Park Elementary, Community House Middle, Ardrey Kell High. The Hanna is a 2-story home which has everything you need on the first floor, including a Kitchen with an island and separate pantry, open Family/Dining room with an optional Fireplace, and the laundry room tucked away. Upstairs is a spacious Owner's Suite with large walk-in closet, double sinks, garden tub and separate large shower. You may change this to include a large tiled walk-in shower with bench seat and separate linen closet. There are also 3 secondary bedrooms with a full bath with double sinks.
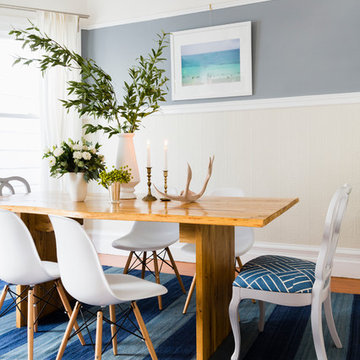
Idee per una sala da pranzo tradizionale di medie dimensioni con pareti multicolore e parquet chiaro
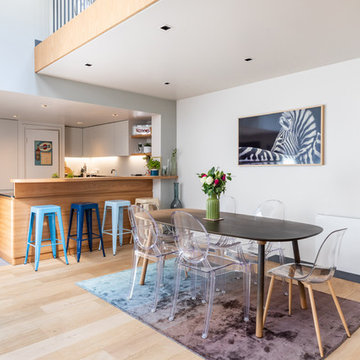
Ispirazione per una grande sala da pranzo aperta verso il soggiorno contemporanea con pareti multicolore, parquet chiaro, pavimento beige e nessun camino
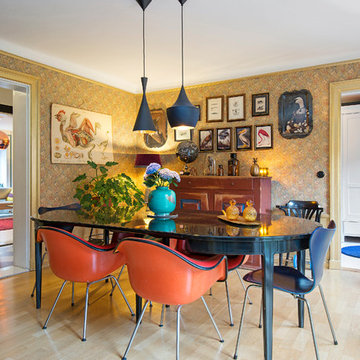
Elisabeth Daly
Immagine di una sala da pranzo boho chic chiusa e di medie dimensioni con pareti multicolore, parquet chiaro e nessun camino
Immagine di una sala da pranzo boho chic chiusa e di medie dimensioni con pareti multicolore, parquet chiaro e nessun camino
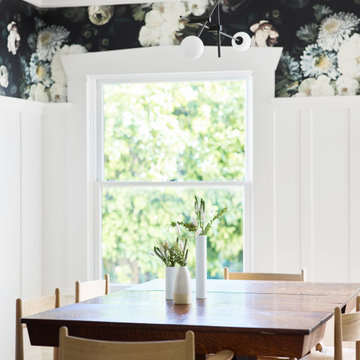
Foto di una sala da pranzo nordica chiusa e di medie dimensioni con pareti multicolore, parquet chiaro e pavimento marrone
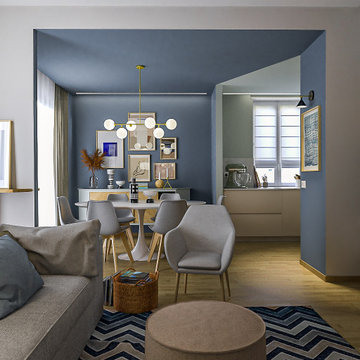
Liadesign
Idee per una sala da pranzo aperta verso il soggiorno minimal di medie dimensioni con pareti multicolore e parquet chiaro
Idee per una sala da pranzo aperta verso il soggiorno minimal di medie dimensioni con pareti multicolore e parquet chiaro
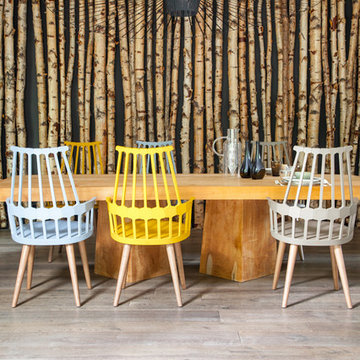
Natalie Broche, ©Alexis Toureau
Immagine di una sala da pranzo design chiusa e di medie dimensioni con pareti multicolore e parquet chiaro
Immagine di una sala da pranzo design chiusa e di medie dimensioni con pareti multicolore e parquet chiaro
Sale da Pranzo con pareti multicolore e parquet chiaro - Foto e idee per arredare
4