Sale da Pranzo con pareti marroni e cornice del camino in pietra - Foto e idee per arredare
Filtra anche per:
Budget
Ordina per:Popolari oggi
81 - 100 di 364 foto
1 di 3
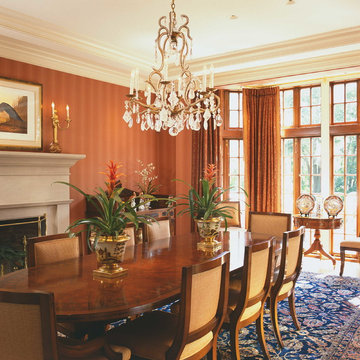
Ispirazione per una sala da pranzo tradizionale chiusa e di medie dimensioni con pareti marroni, camino classico e cornice del camino in pietra
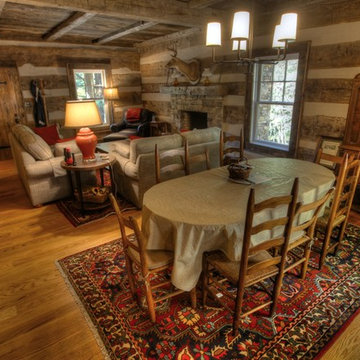
Lockwood McLaughlin
Foto di una piccola sala da pranzo aperta verso il soggiorno rustica con pareti marroni, parquet chiaro, camino classico e cornice del camino in pietra
Foto di una piccola sala da pranzo aperta verso il soggiorno rustica con pareti marroni, parquet chiaro, camino classico e cornice del camino in pietra
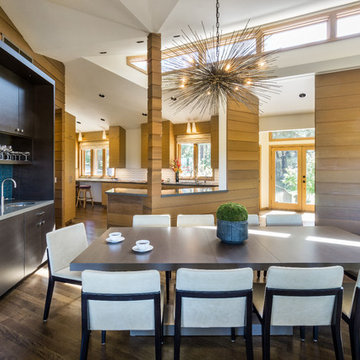
Kuda Photography
Foto di una grande sala da pranzo aperta verso il soggiorno contemporanea con pareti marroni, camino classico, cornice del camino in pietra e pavimento in legno massello medio
Foto di una grande sala da pranzo aperta verso il soggiorno contemporanea con pareti marroni, camino classico, cornice del camino in pietra e pavimento in legno massello medio
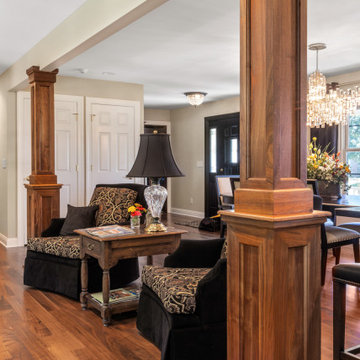
To move or not to move — that is the question many homeowners are asking as they consider whether to upgrade their existing residence or pack up and find a new one. It was that exact question that was discussed by this homeowner as they evaluated their traditional two-story home in Fontana. Built in 2001, this cedar-sided 3,500-square-foot home features five bedrooms, three-and-a-half baths, and a full basement.
During renovation projects like the these, we have the ability and flexibility to work across many different architectural styles. Our main focus is to work with clients to get a good sense of their personal style, what features they’re most attracted to, and balance those with the fundamental principles of good design – function, balance, proportion and flow – to make sure that they have a unified vision for the home.
After extensive demolition of the kitchen, family room, master bath, laundry room, powder room, master bedroom and adjacent hallways, we began transforming the space into one that the family could truly utilize in an all new way. In addition to installing structural beams to support the second floor loads and pushing out two non-structural walls in order to enlarge the master bath, the renovation team installed a new kitchen island, added quartz countertops in the kitchen and master bath plus installed new Kohler sinks, toilets and accessories in the kitchen and bath.
Underscoring the belief that an open great room should offer a welcoming environment, the renovated space now offers an inviting haven for the homeowners and their guests. The open family room boasts a new gas fireplace complete with custom surround, mantel and bookcases. Underfoot, hardwood floors featuring American walnut add warmth to the home’s interior.
Continuity is achieved throughout the first floor by accenting posts, handrails and spindles all with the same rich walnut.
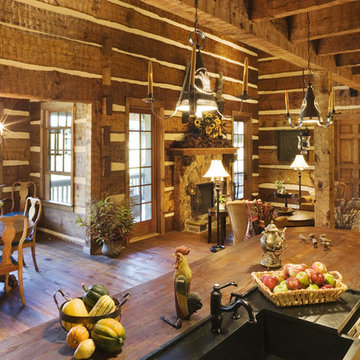
Immagine di una grande sala da pranzo aperta verso la cucina stile rurale con pareti marroni, parquet scuro, camino classico e cornice del camino in pietra
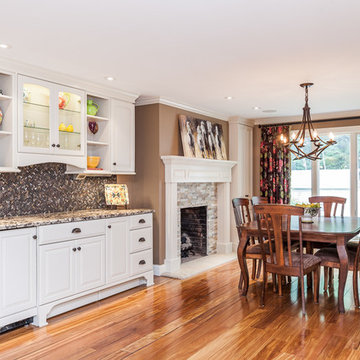
This a gorgeous dining space for family and friends. Cozy in front of the fireplace but large enough to expand the table for the holidays.
Idee per una grande sala da pranzo aperta verso la cucina eclettica con pavimento in legno massello medio, camino bifacciale, cornice del camino in pietra e pareti marroni
Idee per una grande sala da pranzo aperta verso la cucina eclettica con pavimento in legno massello medio, camino bifacciale, cornice del camino in pietra e pareti marroni
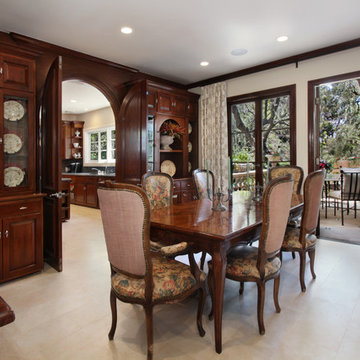
Photography: Jeri Koegel
Idee per un'ampia sala da pranzo tradizionale chiusa con pareti marroni, pavimento in marmo e cornice del camino in pietra
Idee per un'ampia sala da pranzo tradizionale chiusa con pareti marroni, pavimento in marmo e cornice del camino in pietra
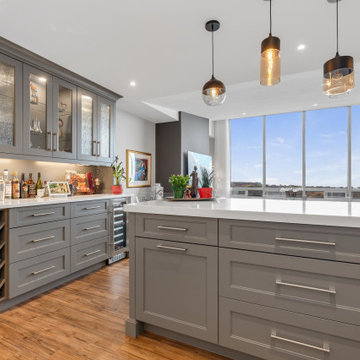
Foto di una grande sala da pranzo aperta verso la cucina tradizionale con pareti marroni, pavimento in vinile, cornice del camino in pietra, pavimento marrone e soffitto a volta
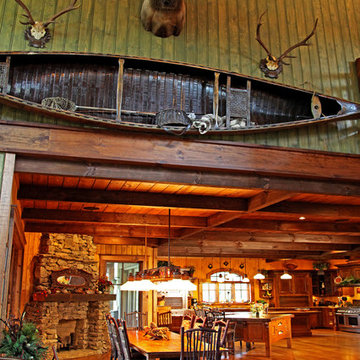
This welcoming family lake retreat was custom designed by MossCreek to allow for large gatherings of friends and family. It features a completely open design with several areas for entertaining. It is also perfectly designed to maximize the potential of a beautiful lakefront site. Photo by Erwin Loveland
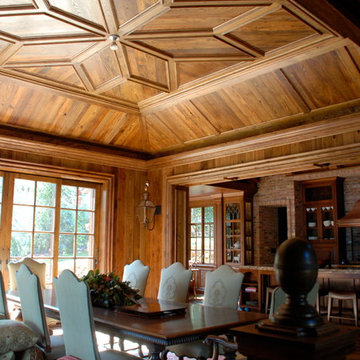
Esempio di una grande sala da pranzo aperta verso il soggiorno classica con pareti marroni, pavimento in legno massello medio, camino classico e cornice del camino in pietra
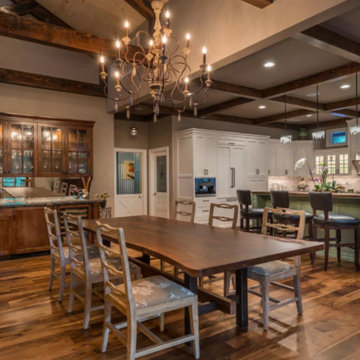
Ispirazione per una grande sala da pranzo aperta verso il soggiorno country con pareti marroni, parquet scuro, camino classico, cornice del camino in pietra e pavimento marrone
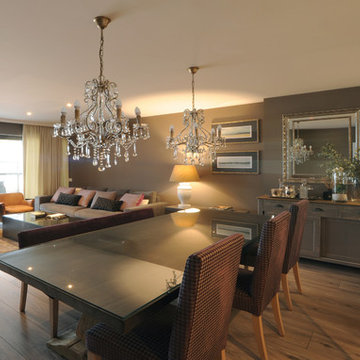
No siempre las reinas viven en palacios, ni salen en los photocalls de las fiestas más exclusivas, ni siquiera debes estar coronada, que te reconozca la gente al pasar o tener millones de followers (ahora llaman así a los chafarderos modernos de tu intimidad). Tú ya lo eres, lo sientes y tu día a día puede ser así.
Cierra los ojos e imaginemos juntos; el calor del hogar, una noche con tus mejores amigos riendo, tomando una copa de vino, el espacio donde ver jugar y crecer a tus hijos, el caminar descalza, ver una película en un día lluvioso. La felicidad es esto, o se acerca bastante. El diseño pone una pequeña y modestisima parte, tu pones el vino , un Legaris por favor, me he enamorado de ese vino…y de tu salón.
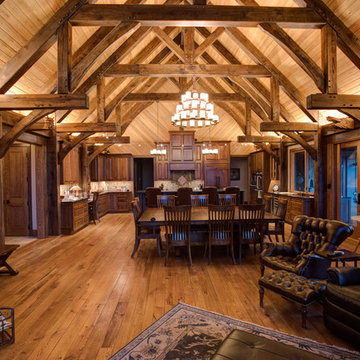
Immagine di una grande sala da pranzo aperta verso il soggiorno stile rurale con pareti marroni, pavimento in legno massello medio, camino classico e cornice del camino in pietra
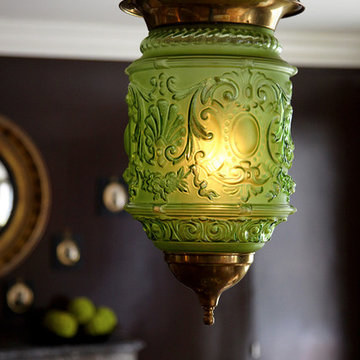
An unusual acid green Anglo Indian lantern casts its glow over the dining table. Photo by Phillip Ennis
Idee per una grande sala da pranzo tradizionale chiusa con pareti marroni, parquet scuro, camino classico e cornice del camino in pietra
Idee per una grande sala da pranzo tradizionale chiusa con pareti marroni, parquet scuro, camino classico e cornice del camino in pietra
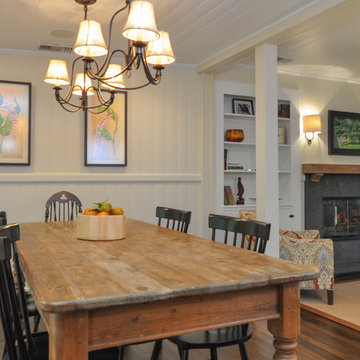
Moving the old freestanding fireplace and building in a double sided fireplace with lava stone surround opened up this home to appear larger. Two pendant fixtures light the long farmhouse dining table. Photo by Karen Anderson
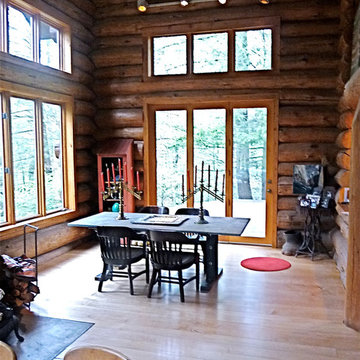
The door and windows are 8' high with transoms above bringing in the light and being able to see the sky. The table is a custom made steel base with a Blue stone top. The chairs are old English Banking chairs
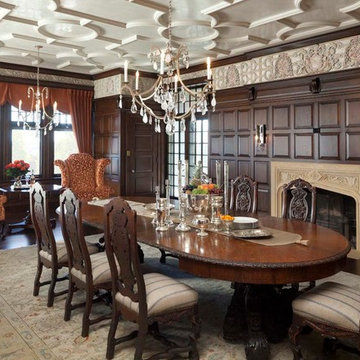
Builder: John Kraemer & Sons | Design: Charlie & Co Design | Interiors: Twist Interior Design | Landscaping: TOPO | Photography: Steve Henke of Henke Studio
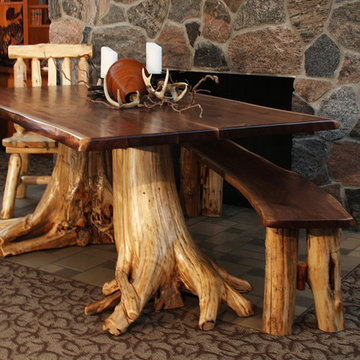
The Rustic Mood Table is a one of a kind table that will become the focal point and topic of conversation for all those who enter your home. Its stump base will give your dining room that rustic feel you have been looking for and will never fail to impress! Contact Weaver Furniture Sales to customize this hardwood table.
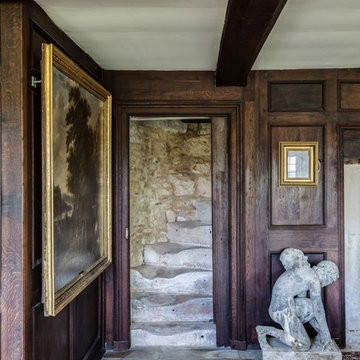
Refurbishment of a Grade II* Listed Country house with outbuildings in the Cotswolds. The property dates from the 17th Century and was extended in the 1920s by the noted Cotswold Architect Detmar Blow. The works involved significant repairs and restoration to the stone roof, detailing and metal windows, as well as general restoration throughout the interior of the property to bring it up to modern living standards. A new heating system was provided for the whole site, along with new bathrooms, playroom room and bespoke joinery. A new, large garden room extension was added to the rear of the property which provides an open-plan kitchen and dining space, opening out onto garden terraces.
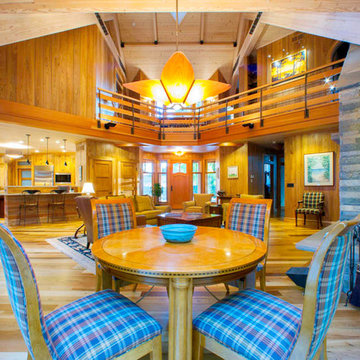
Dietrich Floeter
Idee per una sala da pranzo aperta verso il soggiorno rustica di medie dimensioni con parquet chiaro, camino classico, cornice del camino in pietra e pareti marroni
Idee per una sala da pranzo aperta verso il soggiorno rustica di medie dimensioni con parquet chiaro, camino classico, cornice del camino in pietra e pareti marroni
Sale da Pranzo con pareti marroni e cornice del camino in pietra - Foto e idee per arredare
5