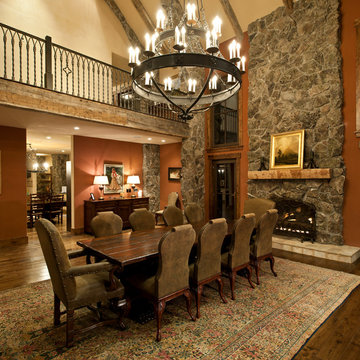Sale da Pranzo con pareti marroni e cornice del camino in pietra - Foto e idee per arredare
Filtra anche per:
Budget
Ordina per:Popolari oggi
41 - 60 di 364 foto
1 di 3
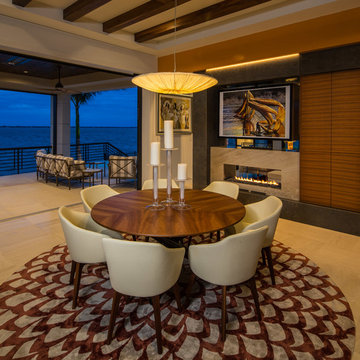
Esempio di una sala da pranzo minimal con pareti marroni, camino lineare Ribbon e cornice del camino in pietra
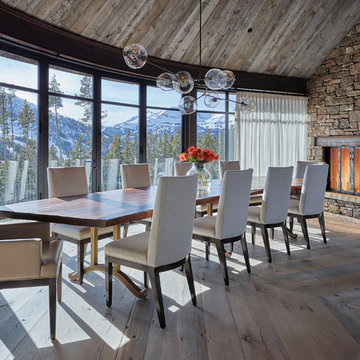
Foto di una grande sala da pranzo stile rurale chiusa con pavimento in legno massello medio, camino classico, cornice del camino in pietra e pareti marroni

Breathtaking views of the incomparable Big Sur Coast, this classic Tuscan design of an Italian farmhouse, combined with a modern approach creates an ambiance of relaxed sophistication for this magnificent 95.73-acre, private coastal estate on California’s Coastal Ridge. Five-bedroom, 5.5-bath, 7,030 sq. ft. main house, and 864 sq. ft. caretaker house over 864 sq. ft. of garage and laundry facility. Commanding a ridge above the Pacific Ocean and Post Ranch Inn, this spectacular property has sweeping views of the California coastline and surrounding hills. “It’s as if a contemporary house were overlaid on a Tuscan farm-house ruin,” says decorator Craig Wright who created the interiors. The main residence was designed by renowned architect Mickey Muenning—the architect of Big Sur’s Post Ranch Inn, —who artfully combined the contemporary sensibility and the Tuscan vernacular, featuring vaulted ceilings, stained concrete floors, reclaimed Tuscan wood beams, antique Italian roof tiles and a stone tower. Beautifully designed for indoor/outdoor living; the grounds offer a plethora of comfortable and inviting places to lounge and enjoy the stunning views. No expense was spared in the construction of this exquisite estate.

Sumptuous italianate dining room
Esempio di una grande sala da pranzo chiusa con pareti marroni, pavimento in legno massello medio, camino classico, cornice del camino in pietra, pavimento marrone, soffitto a volta e pannellatura
Esempio di una grande sala da pranzo chiusa con pareti marroni, pavimento in legno massello medio, camino classico, cornice del camino in pietra, pavimento marrone, soffitto a volta e pannellatura
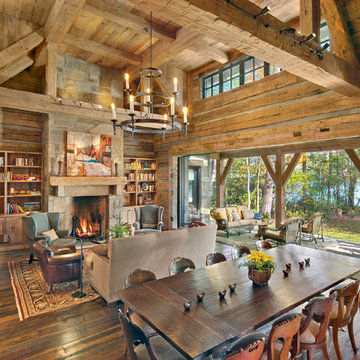
Photography: Jerry Markatos
Builder: Bronco Construction, Inc.
Interior Design: Donna Green
Ispirazione per una grande sala da pranzo aperta verso il soggiorno stile rurale con pareti marroni, pavimento in legno massello medio, camino classico e cornice del camino in pietra
Ispirazione per una grande sala da pranzo aperta verso il soggiorno stile rurale con pareti marroni, pavimento in legno massello medio, camino classico e cornice del camino in pietra
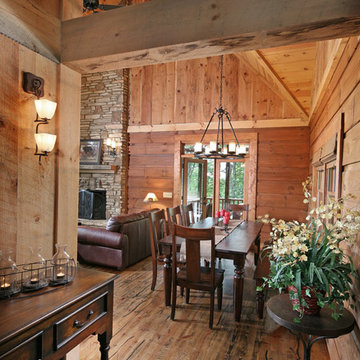
The dining area at the Chestnut Lodge is open to the living and kitchen areas
Ispirazione per una sala da pranzo chic di medie dimensioni con pareti marroni, camino classico e cornice del camino in pietra
Ispirazione per una sala da pranzo chic di medie dimensioni con pareti marroni, camino classico e cornice del camino in pietra
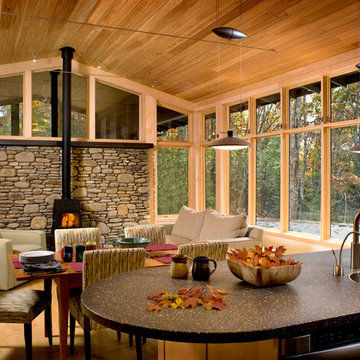
This mountain modern cabin is located in the mountains adjacent to an organic farm overlooking the South Toe River. The highest portion of the property offers stunning mountain views, however, the owners wanted to minimize the home’s visual impact on the surrounding hillsides. The house was located down slope and near a woodland edge which provides additional privacy and protection from strong northern winds.

Architect: Steven Bull, Workshop AD
Photography By: Kevin G. Smith
“Like the integration of interior with exterior spaces with materials. Like the exterior wood panel details. The interior spaces appear to negotiate the angles of the house well. Takes advantage of treetop location without ostentation.”
This project involved the redesign and completion of a partially constructed house on the Upper Hillside in Anchorage, Alaska. Construction of the underlying steel structure had ceased for more than five years, resulting in significant technical and organizational issues that needed to be resolved in order for the home to be completed. Perched above the landscape, the home stretches across the hillside like an extended tree house.
An interior atmosphere of natural lightness was introduced to the home. Inspiration was pulled from the surrounding landscape to make the home become part of that landscape and to feel at home in its surroundings. Surfaces throughout the structure share a common language of articulated cladding with walnut panels, stone and concrete. The result is a dissolved separation of the interior and exterior.
There was a great need for extensive window and door products that had the required sophistication to make this project complete. And Marvin products were the perfect fit.
MARVIN PRODUCTS USED:
Integrity Inswing French Door
Integrity Outswing French Door
Integrity Sliding French Door
Marvin Ultimate Awning Window
Marvin Ultimate Casement Window
Marvin Ultimate Sliding French Door
Marvin Ultimate Swinging French Door
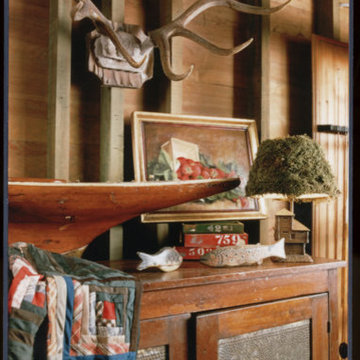
Idee per una piccola sala da pranzo aperta verso il soggiorno rustica con pareti marroni, parquet scuro, camino classico e cornice del camino in pietra
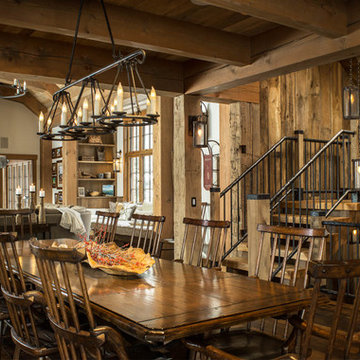
Photo: Jim Westphalen
Immagine di una sala da pranzo stile rurale con pareti marroni, parquet scuro, pavimento marrone, camino classico e cornice del camino in pietra
Immagine di una sala da pranzo stile rurale con pareti marroni, parquet scuro, pavimento marrone, camino classico e cornice del camino in pietra
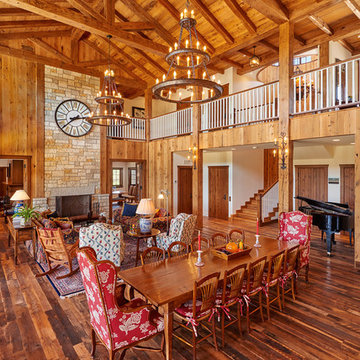
Location: Los Olivos, CA // Type: New Construction // Architect: Appelton & Associates // Photo: Creative Noodle
Immagine di una grande sala da pranzo aperta verso il soggiorno stile rurale con pareti marroni, pavimento in legno massello medio, camino classico e cornice del camino in pietra
Immagine di una grande sala da pranzo aperta verso il soggiorno stile rurale con pareti marroni, pavimento in legno massello medio, camino classico e cornice del camino in pietra
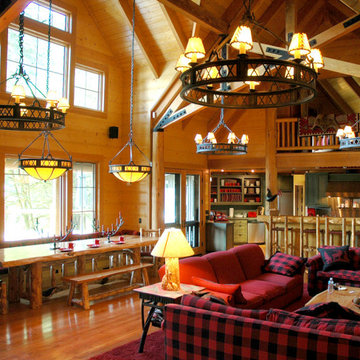
Great Room with dining in bay looking out to lake. All-pine interior (no sheetrock in the project). Log furniture (table, benches and stairs) built on site by a log-design specialist.
Kitchen shown beyond with clean-up area to left, kids seating area above.
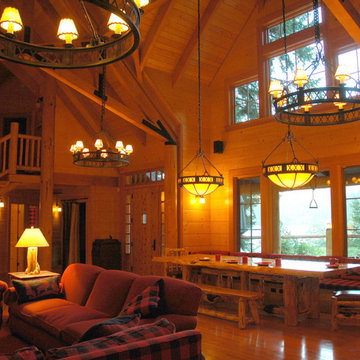
Great Room with dining in bay looking out to lake. All-pine interior (no sheetrock in the project). Log furniture (table, benches and stairs) built on site by a log-design specialist.
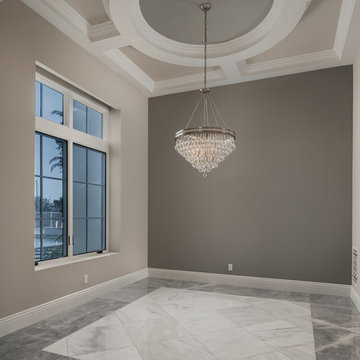
Open-concept dining area with a crystal chandelier, marble flooring, and a coffered ceiling design.
Esempio di un'ampia sala da pranzo aperta verso il soggiorno mediterranea con pavimento in marmo, camino classico, cornice del camino in pietra, pavimento multicolore, soffitto a cassettoni e pareti marroni
Esempio di un'ampia sala da pranzo aperta verso il soggiorno mediterranea con pavimento in marmo, camino classico, cornice del camino in pietra, pavimento multicolore, soffitto a cassettoni e pareti marroni
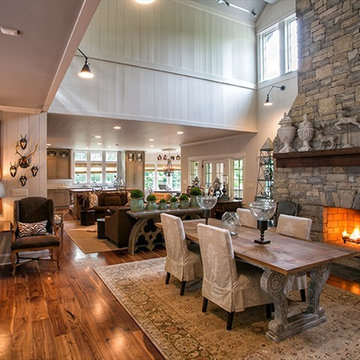
Foto di una grande sala da pranzo aperta verso il soggiorno chic con pareti marroni, parquet scuro, camino classico, cornice del camino in pietra e pavimento marrone
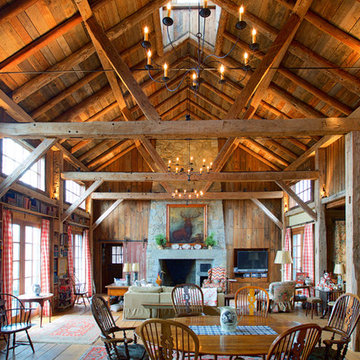
Skip Broom
Esempio di una sala da pranzo country con pareti marroni, pavimento in legno massello medio, camino classico, cornice del camino in pietra e pavimento marrone
Esempio di una sala da pranzo country con pareti marroni, pavimento in legno massello medio, camino classico, cornice del camino in pietra e pavimento marrone
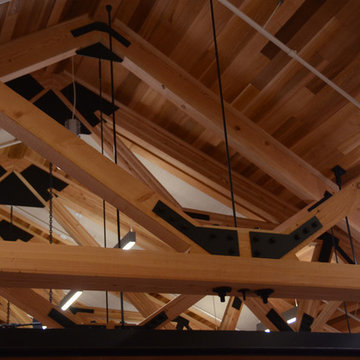
Gerald Eysaman
Immagine di un'ampia sala da pranzo aperta verso il soggiorno rustica con pareti marroni, pavimento in cemento, camino classico e cornice del camino in pietra
Immagine di un'ampia sala da pranzo aperta verso il soggiorno rustica con pareti marroni, pavimento in cemento, camino classico e cornice del camino in pietra
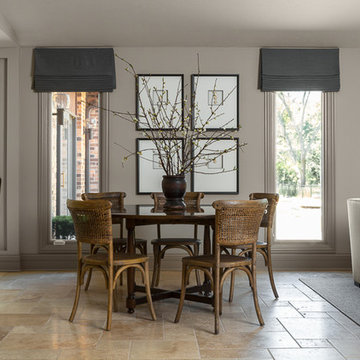
Placing a round table is a perfect shape for conversation. The simple, clean lines allows the cane backed chairs to take center stage. Accessorizing with one of a kind pieces creates the authenticity of the space and provides visual interest. Mixing stone with wood and soft fabrics creates a textural mix to a room.
Photo credit: Janet Mesic Mackie
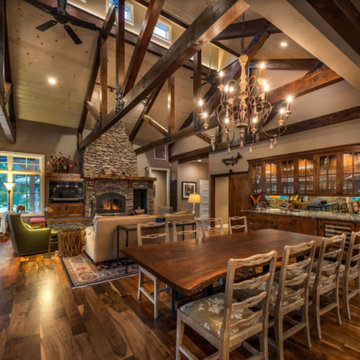
Esempio di una grande sala da pranzo aperta verso il soggiorno country con pareti marroni, parquet scuro, camino classico, cornice del camino in pietra e pavimento marrone
Sale da Pranzo con pareti marroni e cornice del camino in pietra - Foto e idee per arredare
3
