Sale da Pranzo con pareti marroni e cornice del camino in pietra - Foto e idee per arredare
Filtra anche per:
Budget
Ordina per:Popolari oggi
21 - 40 di 364 foto
1 di 3
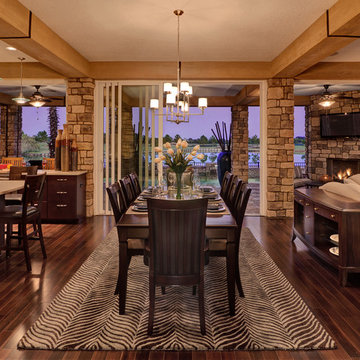
BUILDER magazine
Immagine di una grande sala da pranzo aperta verso il soggiorno classica con pareti marroni, parquet scuro, pavimento marrone, camino classico e cornice del camino in pietra
Immagine di una grande sala da pranzo aperta verso il soggiorno classica con pareti marroni, parquet scuro, pavimento marrone, camino classico e cornice del camino in pietra
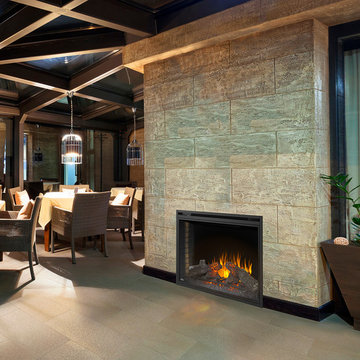
Idee per una grande sala da pranzo aperta verso il soggiorno rustica con pareti marroni, pavimento in gres porcellanato, camino classico, cornice del camino in pietra e pavimento beige
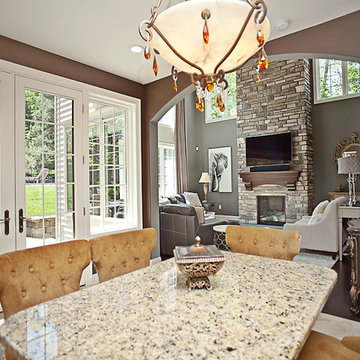
Foto di una sala da pranzo aperta verso la cucina chic di medie dimensioni con pareti marroni, camino classico e cornice del camino in pietra
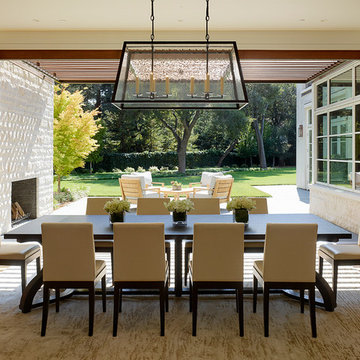
Matthew Millman Photography http://www.matthewmillman.com/
Ispirazione per una sala da pranzo aperta verso il soggiorno tradizionale di medie dimensioni con pareti marroni, parquet chiaro, camino classico, cornice del camino in pietra e pavimento beige
Ispirazione per una sala da pranzo aperta verso il soggiorno tradizionale di medie dimensioni con pareti marroni, parquet chiaro, camino classico, cornice del camino in pietra e pavimento beige
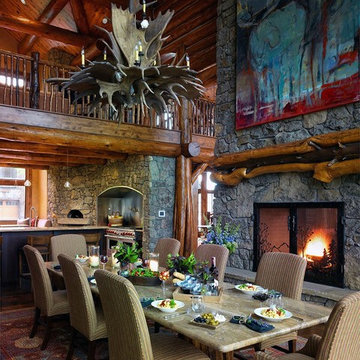
Esempio di una grande sala da pranzo aperta verso la cucina rustica con camino classico, pareti marroni, parquet scuro, cornice del camino in pietra e pavimento marrone
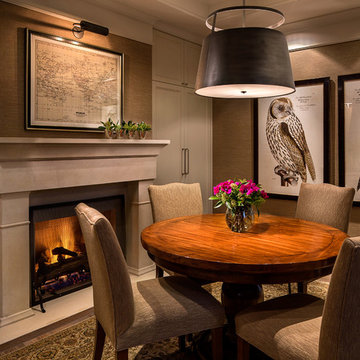
Esempio di una grande sala da pranzo classica chiusa con pareti marroni, camino classico, pavimento in legno massello medio, cornice del camino in pietra e pavimento marrone
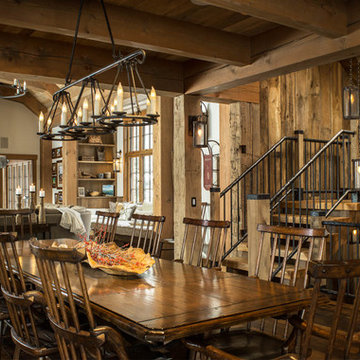
Photo: Jim Westphalen
Immagine di una sala da pranzo stile rurale con pareti marroni, parquet scuro, pavimento marrone, camino classico e cornice del camino in pietra
Immagine di una sala da pranzo stile rurale con pareti marroni, parquet scuro, pavimento marrone, camino classico e cornice del camino in pietra

The 6015™ HO Linear Gas Fireplace presents you with superior heat performance, high quality construction and a stunning presentation of fire. The 6015™ is the largest unit in this three-part Linear Gas Fireplace Series, and is the perfect accompaniment to grand living spaces and custom homes. Like it's smaller counterparts, the 4415™ and 3615™, the 6015™ features a sleek 15 inch height and a long row of tall, dynamic flames over a bed of reflective crushed glass that is illuminated by bottom-lit Accent Lights. The 6015™ gas fireplace comes with the luxury of adding three different crushed glass options, the Driftwood and Stone Fyre-Art Kit, and multiple fireback selections to completely transition the look of this fireplace.
The 6015™ gas fireplace not only serves as a beautiful focal point in any home; it boasts an impressively high heat output of 56,000 BTUs and has the ability to heat up to 2,800 square feet, utilizing two concealed 90 CFM fans. It features high quality, ceramic glass that comes standard with the 2015 ANSI approved low visibility safety barrier, increasing the overall safety of this unit for you and your family. The GreenSmart® 2 Wall Mounted Thermostat Remote is also featured with the 6015™, which allows you to easily adjust every component of this fireplace. It even includes optional Power Heat Vent Kits, allowing you to heat additional rooms in your home. The 6015™ is built with superior Fireplace Xtrordinair craftsmanship using the highest quality materials and heavy-duty construction. Experience the difference in quality and performance with the 6015™ HO Linear Gas Fireplace by Fireplace Xtrordinair.

Photography - LongViews Studios
Immagine di un'ampia sala da pranzo aperta verso la cucina rustica con pareti marroni, pavimento in legno massello medio, camino bifacciale, cornice del camino in pietra e pavimento marrone
Immagine di un'ampia sala da pranzo aperta verso la cucina rustica con pareti marroni, pavimento in legno massello medio, camino bifacciale, cornice del camino in pietra e pavimento marrone
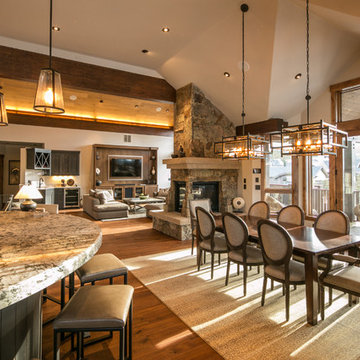
Immagine di una grande sala da pranzo aperta verso il soggiorno rustica con pareti marroni, parquet scuro, camino ad angolo e cornice del camino in pietra

Peninsula fireplace with snapped sandstone hearth and mantel. Mantel is supported by raw steel with clear lacquer finish.
Ispirazione per una sala da pranzo aperta verso la cucina design di medie dimensioni con pareti marroni, pavimento con piastrelle in ceramica, camino bifacciale e cornice del camino in pietra
Ispirazione per una sala da pranzo aperta verso la cucina design di medie dimensioni con pareti marroni, pavimento con piastrelle in ceramica, camino bifacciale e cornice del camino in pietra

Lodge Dining Room/Great room with vaulted log beams, wood ceiling, and wood floors. Antler chandelier over dining table. Built-in cabinets and home bar area.
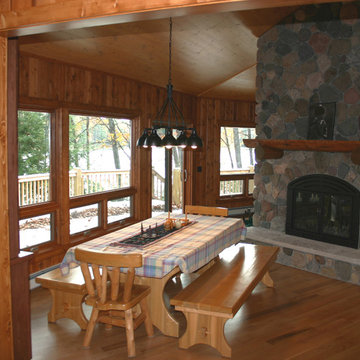
Dining Area
Immagine di una grande sala da pranzo stile rurale con pareti marroni, pavimento in legno massello medio, camino classico, cornice del camino in pietra e pavimento marrone
Immagine di una grande sala da pranzo stile rurale con pareti marroni, pavimento in legno massello medio, camino classico, cornice del camino in pietra e pavimento marrone

La sala da pranzo è caratterizzata dal tavolo centrostanza, la parete in legno con porta rasomuro ed armadio integrato ed il camino rivestito in pietra, il pavimento in gres grigio è integrato con il parquet utilizzato per la parete ed il mobilio vicino
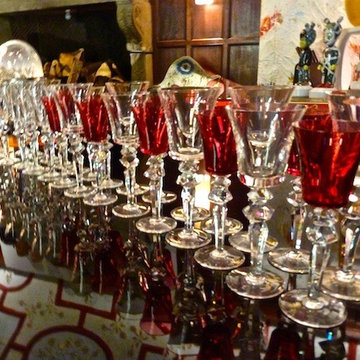
Immagine di un'ampia sala da pranzo classica con pareti marroni, parquet scuro, camino classico e cornice del camino in pietra
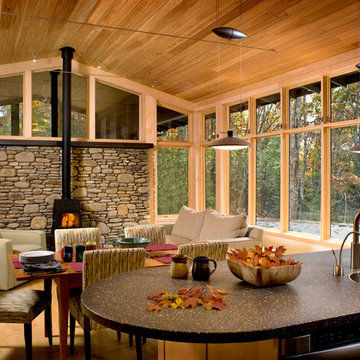
This mountain modern cabin is located in the mountains adjacent to an organic farm overlooking the South Toe River. The highest portion of the property offers stunning mountain views, however, the owners wanted to minimize the home’s visual impact on the surrounding hillsides. The house was located down slope and near a woodland edge which provides additional privacy and protection from strong northern winds.

The owners requested that their home harmonize with the spirit of the surrounding Colorado mountain setting and enhance their outdoor recreational lifestyle - while reflecting their contemporary architectural tastes. The site was burdened with a myriad of strict design criteria enforced by the neighborhood covenants and architectural review board. Creating a distinct design challenge, the covenants included a narrow interpretation of a “mountain style” home which established predetermined roof pitches, glazing percentages and material palettes - at direct odds with the client‘s vision of a flat-roofed, glass, “contemporary” home.
Our solution finds inspiration and opportunities within the site covenant’s strict definitions. It promotes and celebrates the client’s outdoor lifestyle and resolves the definition of a contemporary “mountain style” home by reducing the architecture to its most basic vernacular forms and relying upon local materials.
The home utilizes a simple base, middle and top that echoes the surrounding mountains and vegetation. The massing takes its cues from the prevalent lodgepole pine trees that grow at the mountain’s high altitudes. These pine trees have a distinct growth pattern, highlighted by a single vertical trunk and a peaked, densely foliated growth zone above a sparse base. This growth pattern is referenced by placing the wood-clad body of the home at the second story above an open base composed of wood posts and glass. A simple peaked roof rests lightly atop the home - visually floating above a triangular glass transom. The home itself is neatly inserted amongst an existing grove of lodgepole pines and oriented to take advantage of panoramic views of the adjacent meadow and Continental Divide beyond.
The main functions of the house are arranged into public and private areas and this division is made apparent on the home’s exterior. Two large roof forms, clad in pre-patinated zinc, are separated by a sheltering central deck - which signals the main entry to the home. At this connection, the roof deck is opened to allow a cluster of aspen trees to grow – further reinforcing nature as an integral part of arrival.
Outdoor living spaces are provided on all levels of the house and are positioned to take advantage of sunrise and sunset moments. The distinction between interior and exterior space is blurred via the use of large expanses of glass. The dry stacked stone base and natural cedar cladding both reappear within the home’s interior spaces.
This home offers a unique solution to the client’s requests while satisfying the design requirements of the neighborhood covenants. The house provides a variety of indoor and outdoor living spaces that can be utilized in all seasons. Most importantly, the house takes its cues directly from its natural surroundings and local building traditions to become a prototype solution for the “modern mountain house”.
Overview
Ranch Creek Ranch
Winter Park, Colorado
Completion Date
October, 2007
Services
Architecture, Interior Design, Landscape Architecture
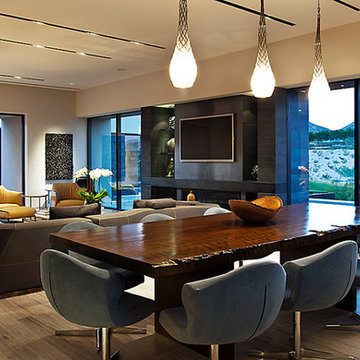
Photo: Bill Timmerman + Zack Hussain
Blurring of the line between inside and out has been established throughout this home. Space is not determined by the enclosure but through the idea of space extending past perceived barriers into an expanded form of living indoors and out. Even in this harsh environment, one is able to enjoy this concept through the development of exterior courts which are designed to shade and protect. Reminiscent of the crevices found in our rock formations where one often finds an oasis of life in this environment.
DL featured product: DL custom rugs including sculpted Patagonian sheepskin, wool / silk custom graphics and champagne silk galaxy. Custom 11′ live-edge laurel slabwood bench, Trigo bronze smoked acrylic + crocodile embossed leather barstools, polished stainless steel outdoor Pantera bench, special commissioned steel sculpture, metallic leather True Love lounge chair, blackened steel + micro-slab console and fiberglass pool lounges.

Francisco Cortina / Raquel Hernández
Foto di un'ampia sala da pranzo aperta verso il soggiorno rustica con pavimento in ardesia, camino classico, cornice del camino in pietra, pavimento grigio e pareti marroni
Foto di un'ampia sala da pranzo aperta verso il soggiorno rustica con pavimento in ardesia, camino classico, cornice del camino in pietra, pavimento grigio e pareti marroni

Immagine di un'ampia sala da pranzo aperta verso la cucina moderna con pareti marroni, moquette, camino sospeso, cornice del camino in pietra, pavimento multicolore, soffitto in legno e pareti in legno
Sale da Pranzo con pareti marroni e cornice del camino in pietra - Foto e idee per arredare
2