Sale da Pranzo con pareti in perlinato - Foto e idee per arredare
Filtra anche per:
Budget
Ordina per:Popolari oggi
181 - 200 di 771 foto
1 di 2
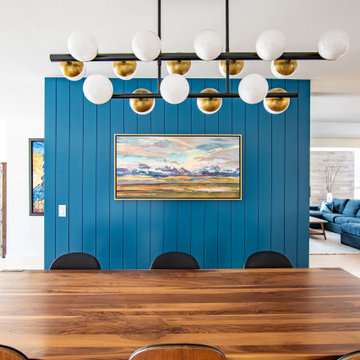
Mid century modern dining room featuring walnut dining table and chairs. Black and gold accents compliment the blue shiplap feature wall beautifully.
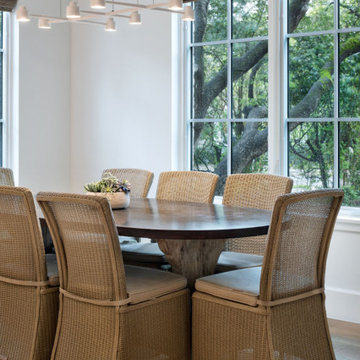
The dining room is bright and spacious with copious views of the exterior greenery.
Ispirazione per una sala da pranzo aperta verso la cucina contemporanea di medie dimensioni con pareti bianche, pavimento marrone, soffitto in perlinato, pareti in perlinato e parquet chiaro
Ispirazione per una sala da pranzo aperta verso la cucina contemporanea di medie dimensioni con pareti bianche, pavimento marrone, soffitto in perlinato, pareti in perlinato e parquet chiaro
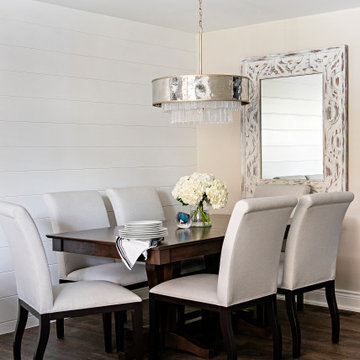
Foto di una sala da pranzo aperta verso il soggiorno tradizionale di medie dimensioni con pareti bianche, pareti in perlinato, parquet scuro e pavimento marrone
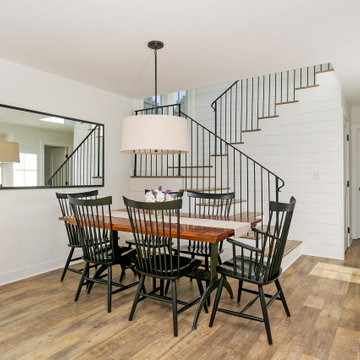
Immagine di una sala da pranzo country di medie dimensioni con pareti in perlinato
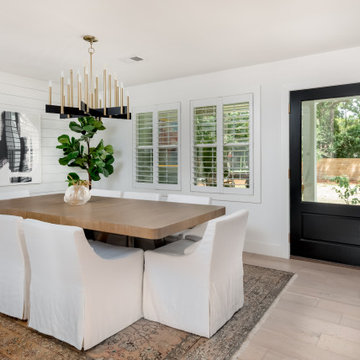
Immagine di una grande sala da pranzo classica con pareti bianche, parquet chiaro, pavimento beige e pareti in perlinato
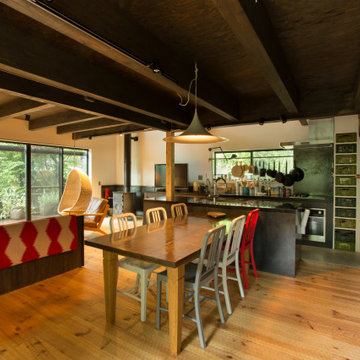
薪ストーブを設置したリビングダイニング。フローリングは手斧掛け、壁面一部に黒革鉄板貼り、天井は柿渋とどことなく和を連想させる黒いモダンな空間。
Foto di una grande sala da pranzo moderna con pareti bianche, pavimento in legno massello medio, stufa a legna, cornice del camino in metallo, travi a vista e pareti in perlinato
Foto di una grande sala da pranzo moderna con pareti bianche, pavimento in legno massello medio, stufa a legna, cornice del camino in metallo, travi a vista e pareti in perlinato
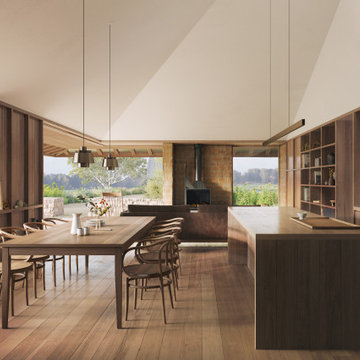
High ceilings rake down toward a low verandah and a series of framed views over the farm.
Ispirazione per una sala da pranzo aperta verso il soggiorno minimal di medie dimensioni con pareti marroni, parquet chiaro, camino classico, cornice del camino in pietra, pavimento marrone, soffitto a volta e pareti in perlinato
Ispirazione per una sala da pranzo aperta verso il soggiorno minimal di medie dimensioni con pareti marroni, parquet chiaro, camino classico, cornice del camino in pietra, pavimento marrone, soffitto a volta e pareti in perlinato
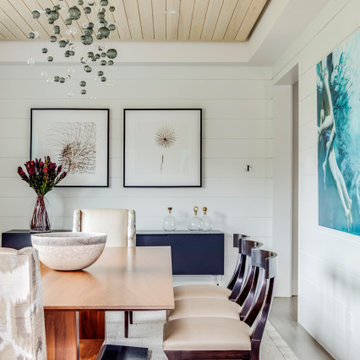
TEAM:
Architect: LDa Architecture & Interiors
Interior Design: LDa Architecture & Interiors
Builder: Curtin Construction
Landscape Architect: Gregory Lombardi Design
Photographer: Greg Premru Photography
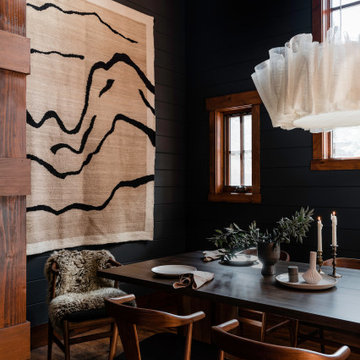
Farrow & Ball painted black shiplap dining room with wrapped beams, paneled wood ceiling, a large dining table for eight, a mountain themed tapestry, and Anders pendant lighting.

An original 1930’s English Tudor with only 2 bedrooms and 1 bath spanning about 1730 sq.ft. was purchased by a family with 2 amazing young kids, we saw the potential of this property to become a wonderful nest for the family to grow.
The plan was to reach a 2550 sq. ft. home with 4 bedroom and 4 baths spanning over 2 stories.
With continuation of the exiting architectural style of the existing home.
A large 1000sq. ft. addition was constructed at the back portion of the house to include the expended master bedroom and a second-floor guest suite with a large observation balcony overlooking the mountains of Angeles Forest.
An L shape staircase leading to the upstairs creates a moment of modern art with an all white walls and ceilings of this vaulted space act as a picture frame for a tall window facing the northern mountains almost as a live landscape painting that changes throughout the different times of day.
Tall high sloped roof created an amazing, vaulted space in the guest suite with 4 uniquely designed windows extruding out with separate gable roof above.
The downstairs bedroom boasts 9’ ceilings, extremely tall windows to enjoy the greenery of the backyard, vertical wood paneling on the walls add a warmth that is not seen very often in today’s new build.
The master bathroom has a showcase 42sq. walk-in shower with its own private south facing window to illuminate the space with natural morning light. A larger format wood siding was using for the vanity backsplash wall and a private water closet for privacy.
In the interior reconfiguration and remodel portion of the project the area serving as a family room was transformed to an additional bedroom with a private bath, a laundry room and hallway.
The old bathroom was divided with a wall and a pocket door into a powder room the leads to a tub room.
The biggest change was the kitchen area, as befitting to the 1930’s the dining room, kitchen, utility room and laundry room were all compartmentalized and enclosed.
We eliminated all these partitions and walls to create a large open kitchen area that is completely open to the vaulted dining room. This way the natural light the washes the kitchen in the morning and the rays of sun that hit the dining room in the afternoon can be shared by the two areas.
The opening to the living room remained only at 8’ to keep a division of space.

The guest suite of the home features a darling breakfast nook adjacent to the bedroom.
Ispirazione per un ampio angolo colazione chic con pareti bianche, parquet scuro, nessun camino, pavimento marrone, soffitto in perlinato e pareti in perlinato
Ispirazione per un ampio angolo colazione chic con pareti bianche, parquet scuro, nessun camino, pavimento marrone, soffitto in perlinato e pareti in perlinato
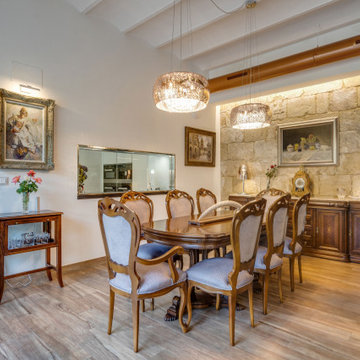
Ispirazione per una grande sala da pranzo aperta verso il soggiorno design con pareti beige, pavimento in legno massello medio, stufa a legna, cornice del camino in metallo, pavimento marrone e pareti in perlinato

Family room and dining room with exposed oak beams
Ispirazione per una grande sala da pranzo aperta verso il soggiorno stile marinaro con pareti bianche, pavimento in legno massello medio, cornice del camino in pietra, travi a vista e pareti in perlinato
Ispirazione per una grande sala da pranzo aperta verso il soggiorno stile marinaro con pareti bianche, pavimento in legno massello medio, cornice del camino in pietra, travi a vista e pareti in perlinato
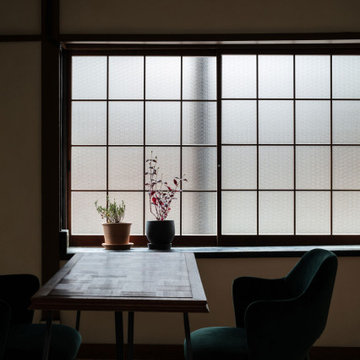
出窓は磨りガラスに変更し、格子を外して柔らかく光を取り入れている。(撮影:笹倉洋平)
Esempio di una piccola sala da pranzo aperta verso il soggiorno chic con pareti bianche, parquet chiaro, pavimento beige, travi a vista e pareti in perlinato
Esempio di una piccola sala da pranzo aperta verso il soggiorno chic con pareti bianche, parquet chiaro, pavimento beige, travi a vista e pareti in perlinato
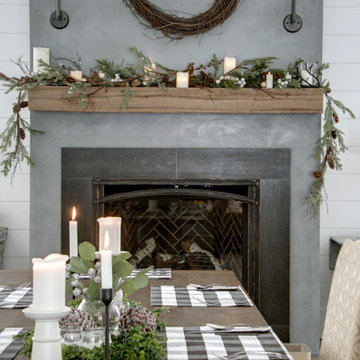
designer Lyne Brunet
Foto di una grande sala da pranzo con pareti bianche, camino classico, cornice del camino in cemento e pareti in perlinato
Foto di una grande sala da pranzo con pareti bianche, camino classico, cornice del camino in cemento e pareti in perlinato
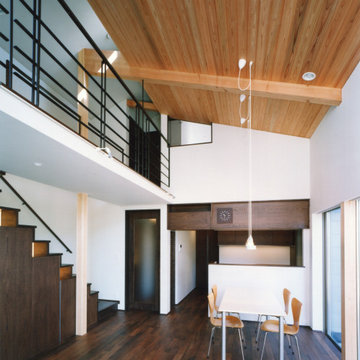
Idee per una sala da pranzo aperta verso il soggiorno moderna con pareti bianche, parquet scuro, pavimento marrone, soffitto in legno e pareti in perlinato
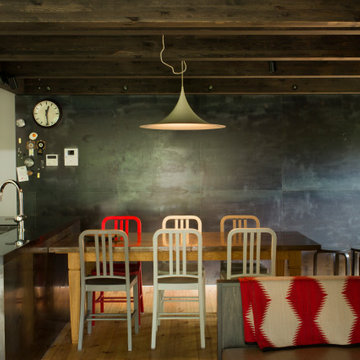
薪ストーブを設置したリビングダイニング。フローリングは手斧掛け、壁面一部に黒革鉄板貼り、天井は柿渋とどことなく和を連想させる黒いモダンな空間。
Immagine di una grande sala da pranzo minimalista con pareti bianche, pavimento in legno massello medio, stufa a legna, cornice del camino in metallo, travi a vista e pareti in perlinato
Immagine di una grande sala da pranzo minimalista con pareti bianche, pavimento in legno massello medio, stufa a legna, cornice del camino in metallo, travi a vista e pareti in perlinato
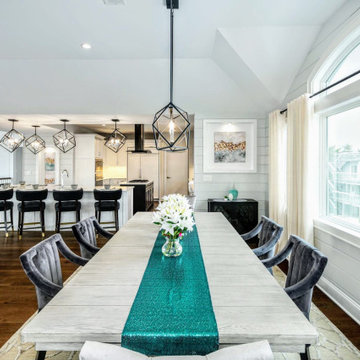
Esempio di una grande sala da pranzo aperta verso il soggiorno chic con pareti grigie, parquet scuro, nessun camino, pavimento marrone, soffitto a volta e pareti in perlinato
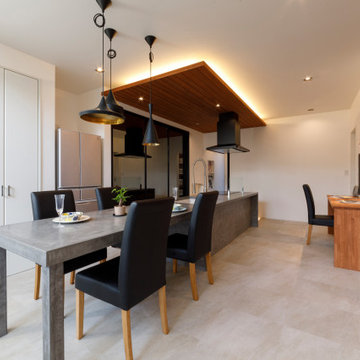
LDKのフロアは石目調のフロアータイルでコーディネート。 生活感を感じさせないデザイン性とお手入れのしやすさを兼ね備えています。 造作のモールテックス仕上げのダイニングキッチは、 キッチンとテーブルの天板を一枚につなげて、美しい存在感を放っています。
Immagine di una sala da pranzo aperta verso la cucina con pareti bianche, pavimento in gres porcellanato, pavimento beige, soffitto in perlinato e pareti in perlinato
Immagine di una sala da pranzo aperta verso la cucina con pareti bianche, pavimento in gres porcellanato, pavimento beige, soffitto in perlinato e pareti in perlinato
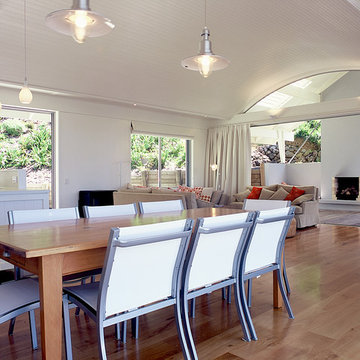
Kitchen, dining and living areas extend out to exterior living porch.
Foto di una sala da pranzo stile marino di medie dimensioni con pareti bianche, parquet chiaro, camino classico, cornice del camino in intonaco, soffitto a volta e pareti in perlinato
Foto di una sala da pranzo stile marino di medie dimensioni con pareti bianche, parquet chiaro, camino classico, cornice del camino in intonaco, soffitto a volta e pareti in perlinato
Sale da Pranzo con pareti in perlinato - Foto e idee per arredare
10