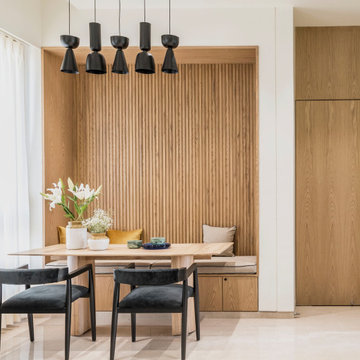Sale da Pranzo con pareti in legno - Foto e idee per arredare
Filtra anche per:
Budget
Ordina per:Popolari oggi
41 - 60 di 1.232 foto
1 di 2

Rodwin Architecture & Skycastle Homes
Location: Boulder, Colorado, USA
Interior design, space planning and architectural details converge thoughtfully in this transformative project. A 15-year old, 9,000 sf. home with generic interior finishes and odd layout needed bold, modern, fun and highly functional transformation for a large bustling family. To redefine the soul of this home, texture and light were given primary consideration. Elegant contemporary finishes, a warm color palette and dramatic lighting defined modern style throughout. A cascading chandelier by Stone Lighting in the entry makes a strong entry statement. Walls were removed to allow the kitchen/great/dining room to become a vibrant social center. A minimalist design approach is the perfect backdrop for the diverse art collection. Yet, the home is still highly functional for the entire family. We added windows, fireplaces, water features, and extended the home out to an expansive patio and yard.
The cavernous beige basement became an entertaining mecca, with a glowing modern wine-room, full bar, media room, arcade, billiards room and professional gym.
Bathrooms were all designed with personality and craftsmanship, featuring unique tiles, floating wood vanities and striking lighting.
This project was a 50/50 collaboration between Rodwin Architecture and Kimball Modern

Ultra PNW modern remodel located in Bellevue, WA.
Immagine di una sala da pranzo moderna con pareti nere, pavimento in gres porcellanato, pavimento grigio, soffitto in legno e pareti in legno
Immagine di una sala da pranzo moderna con pareti nere, pavimento in gres porcellanato, pavimento grigio, soffitto in legno e pareti in legno

Our Ridgewood Estate project is a new build custom home located on acreage with a lake. It is filled with luxurious materials and family friendly details. This formal dining room is transitional in style for this large family.

Immagine di un'ampia sala da pranzo aperta verso la cucina moderna con pareti marroni, moquette, camino sospeso, cornice del camino in pietra, pavimento multicolore, soffitto in legno e pareti in legno
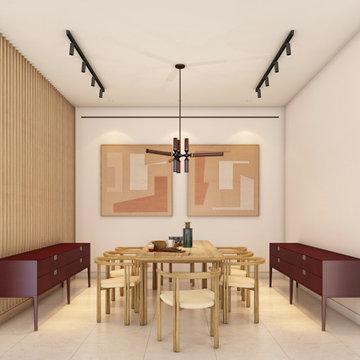
Esempio di un'ampia sala da pranzo moderna chiusa con pareti bianche, pavimento in marmo, nessun camino, pavimento bianco e pareti in legno
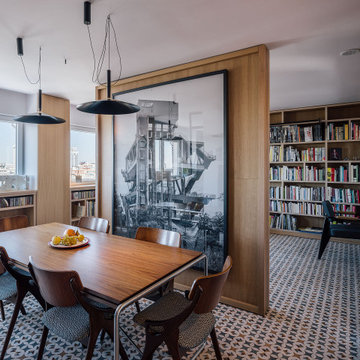
Comedor, con la pared pivotante cerrada
Foto di una grande sala da pranzo aperta verso il soggiorno design con pavimento con piastrelle in ceramica, pareti in legno, pareti bianche e pavimento multicolore
Foto di una grande sala da pranzo aperta verso il soggiorno design con pavimento con piastrelle in ceramica, pareti in legno, pareti bianche e pavimento multicolore

Dining room area of a penthouse designed and decorated by Moure / Studio. Each furniture was selected by the studio. This living space features our Kalupso Chandelier made of golden brass and cathedral glass offering a beautiful light reflection at nightime.
Salle à manger designée et décorée par Moure / Studio. Les meubles et éléments décoratifs ont été choisis par nos soins. Table par Aymeric Tetrel et lustre Kalupso en laiton doré et verre cathédrale par Moure / Studio. Le verre de ce lustre offre superbe projection murale de lumière une fois la nuit tombée. Enfilade en noyer dessinée par Moure / Studio derrière un mur de placage noyer. Photographie par Peter Lik et tableaux par Clement Mancini.
© Alexandra De Cossette
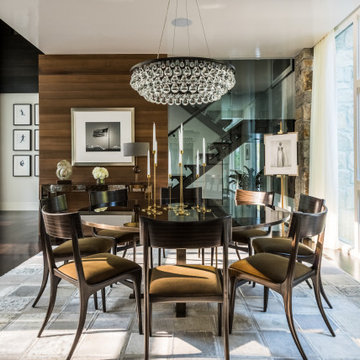
Idee per una grande sala da pranzo aperta verso il soggiorno design con pareti bianche, parquet scuro, pavimento marrone e pareti in legno

In this modern dining room, a medley of greenery sprouts from a hammered charcoal vase at the center of an espresso stained table. The table is illuminated by a modern light fixture, composed of hand-blown clear glass globes. Espresso gives way to chocolate in the tone on tone upholstery of the dining chairs. The orange piping of the chairs gives a nod to the contemporary artwork hanging on a far wall in the sitting area. The sitting area is also furnished with a pair of recliners with walnut stained frames and olive leather. Opposite the recliners is a tufted back sofa upholstered in linen and accented with copper suede pillows. A bronze metal cocktail table rests in front of the sofa while a wood floor lamp with ivory shade stands to the side. A Persian wool rug in shades of amber, green and cream ties the space together. The ivory walls and ceiling are accented by honey stained alder trim, a color that continues via a paneled wall separates the dining room from the kitchen.
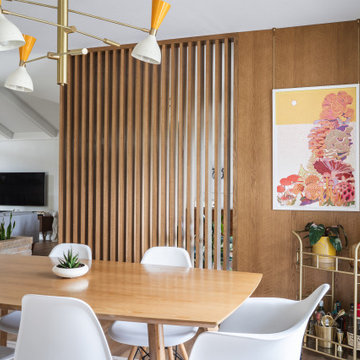
Idee per una sala da pranzo aperta verso la cucina moderna con pareti bianche, pavimento in legno massello medio, pavimento marrone e pareti in legno

Кухня кантри. Вид из гостиной на кухню. Кухонная мебель выполнена мастерской Орнамент. Красивый синий буфет, обеденный стол, стулья. Кухня без верхних шкафов.

Wrap-around windows and sliding doors extend the visual boundaries of the dining and lounge spaces to the treetops beyond.
Custom windows, doors, and hardware designed and furnished by Thermally Broken Steel USA.
Other sources:
Chandelier: Emily Group of Thirteen by Daniel Becker Studio.
Dining table: Newell Design Studios.
Parsons dining chairs: John Stuart (vintage, 1968).
Custom shearling rug: Miksi Rugs.
Custom built-in sectional: sourced from Place Textiles and Craftsmen Upholstery.
Coffee table: Pierre Augustin Rose.

Fun, luxurious, space enhancing solutions and pops of color were the theme for this globe-trotter young couple’s downtown condo.
The result is a space that truly reflect’s their vibrant and upbeat personalities, while being extremely functional without sacrificing looks. It is a space that exudes happiness and joie de vivre, from the secret bar to the inviting patio.
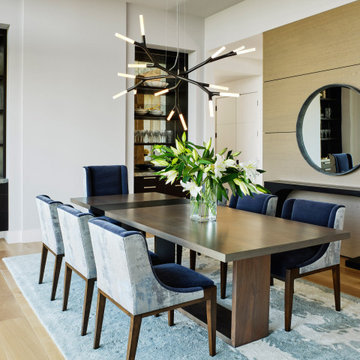
Again, indoor/outdoor living, achieved with 16’ of glass, half of which opens directly to the back yard. A space the owners could enjoy with family and friends. Outdoor kitchen is tucked conveniently against a wall outside, but out of view. Colors inspired by the outdoors—natural wood paneled wall, a free-standing element that separates dining room from foyer. We view the chandelier as reminiscent of coral and the tones of the dining chairs, rug, and Cielo Quartzite countertop on the built-ins reflecting those of the bay and sea. (The owners love the ocean.) The hand-silvered, antiqued mirror tile at the back of the built-ins, adds just a touch of glam, as does the jewel-like hardware on the cabinets

Esempio di una grande sala da pranzo aperta verso il soggiorno minimalista con pareti grigie, pavimento in compensato, pavimento marrone, soffitto in perlinato e pareti in legno

In the early 50s, Herbert and Ruth Weiss attended a lecture by Bauhaus founder Walter Gropius hosted by MIT. They were fascinated by Gropius’ description of the ‘Five Fields’ community of 60 houses he and his firm, The Architect’s Collaborative (TAC), were designing in Lexington, MA. The Weiss’ fell in love with Gropius’ vision for a grouping of 60 modern houses to be arrayed around eight acres of common land that would include a community pool and playground. They soon had one of their own.The original, TAC-designed house was a single-slope design with a modest footprint of 800 square feet. Several years later, the Weiss’ commissioned modernist architect Henry Hoover to add a living room wing and new entry to the house. Hoover’s design included a wall of glass which opens to a charming pond carved into the outcropping of granite ledge.
After living in the house for 65 years, the Weiss’ sold the house to our client, who asked us to design a renovation that would respect the integrity of the vintage modern architecture. Our design focused on reorienting the kitchen, opening it up to the family room. The bedroom wing was redesigned to create a principal bedroom with en-suite bathroom. Interior finishes were edited to create a more fluid relationship between the original TAC home and Hoover’s addition. We worked closely with the builder, Patriot Custom Homes, to install Solar electric panels married to an efficient heat pump heating and cooling system. These updates integrate modern touches and high efficiency into a striking piece of architectural history.
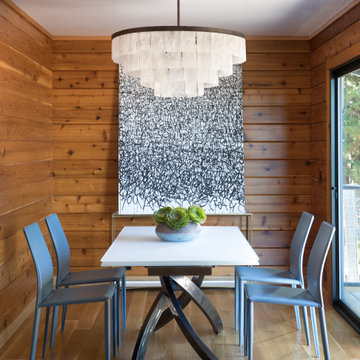
This modern farmhouse dining area is enveloped in cedar-wood walls and showcases a gorgeous white glass chandelier.
Immagine di una sala da pranzo minimal chiusa e di medie dimensioni con parquet chiaro e pareti in legno
Immagine di una sala da pranzo minimal chiusa e di medie dimensioni con parquet chiaro e pareti in legno
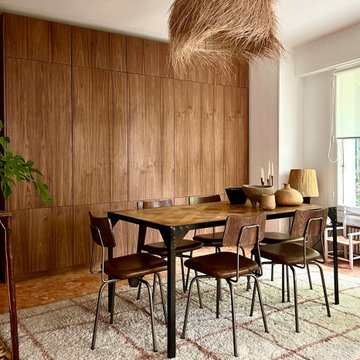
La salle à manger, entre ambiance "mad men" et esprit vacances, avec son immense placard en noyer qui permet de ranger l'équivalent d'un container ;-) Placard d'entrée, penderie, bar, bibliothèque, placard à vinyles, vaisselier, tout y est !
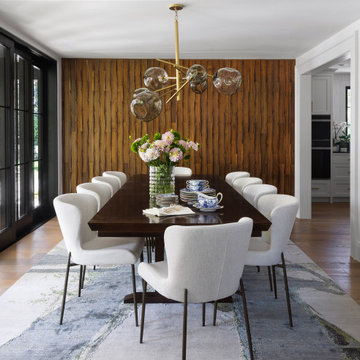
Foto di una sala da pranzo chic chiusa con pareti bianche, pavimento in legno massello medio, pavimento marrone e pareti in legno
Sale da Pranzo con pareti in legno - Foto e idee per arredare
3
