Sale da Pranzo con pareti in legno - Foto e idee per arredare
Filtra anche per:
Budget
Ordina per:Popolari oggi
1 - 20 di 176 foto
1 di 3

Immagine di una sala da pranzo aperta verso la cucina moderna di medie dimensioni con pareti blu, parquet scuro, pavimento marrone, soffitto a volta e pareti in legno
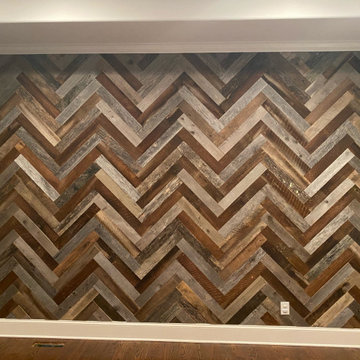
We supplied and installed a Barnwood wall.
We used all 4" skins, with a 50/50 mix of brown and Gray Barnwood skins. We ship these nationwide in mini bundles. Let us know if we can help you with your project.

Little River Cabin Airbnb
Idee per un angolo colazione moderno di medie dimensioni con pareti beige, pavimento in compensato, pavimento beige, travi a vista e pareti in legno
Idee per un angolo colazione moderno di medie dimensioni con pareti beige, pavimento in compensato, pavimento beige, travi a vista e pareti in legno
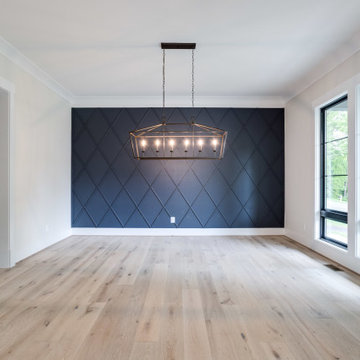
Diamond patterned decorative trim in dining room.
Ispirazione per una sala da pranzo country di medie dimensioni con pareti blu, parquet chiaro e pareti in legno
Ispirazione per una sala da pranzo country di medie dimensioni con pareti blu, parquet chiaro e pareti in legno

Open concept interior includes blue kitchen island, fireplace clad in charred wood siding, and open riser stair of Eastern White Pine with Viewrail cable rail system and gallery stair wall - HLODGE - Unionville, IN - Lake Lemon - HAUS | Architecture For Modern Lifestyles (architect + photographer) - WERK | Building Modern (builder)

Converted unutilized sitting area into formal dining space for four. Refinished the gas fireplace facade (removed green tile and installed ledger stone), added chandelier, paint, window treatment and furnishings.
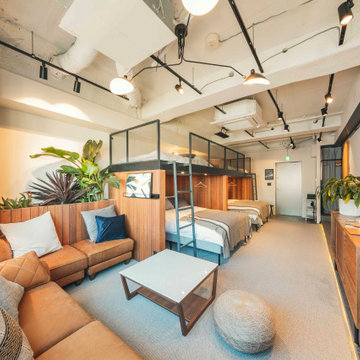
2019年12月、ミレニアル世代の訪日外国人観光客や国内旅行者をターゲットとした、プレミアムなお泊まり体験「Sleepover Experience(スリープオーバー エクスペリエンス)」ができる宿泊施設としてオープン。
コト消費を重視するミレニアル世代は、他の世代に比べ、旅行中の体験を友人や家族と一緒にシェアできるグループ旅行を好む傾向にあります。「illi Shimokitazawa(イリー シモキタザワ)」は、そんなミレニアルに向けて、終電を気にせず街に繰り出したり、部屋でホームパーティーを開催したりと、部屋を拠点に、グループ全員で体験をシェアしながら街を楽しむことができる、プレミアムなお泊まり体験「Sleepover Experience」を提案します。
illi Shimokitazawaは、そのようなミレニアルのニーズを満たすために、ミレニアル世代の経営者率いるBNSのチームがつくりました。ローカルを体験できる、その体験を仲間とシェアできる、寝泊まりも妥協せず居心地よく過ごすことができるという、ありそうでなかった宿泊施設。
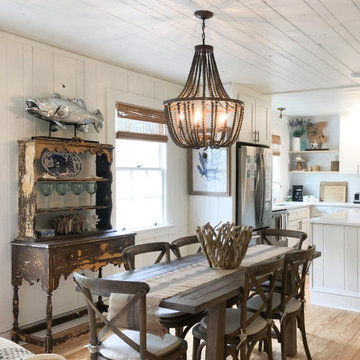
Vintage raised beach cottage c. 1935 updated with charm! While keeping the integrity of the home in tact, this home has been updated to accommodate today's lifestyle with an open concept feel.

Кухня кантри, стол и голубые стулья. Обеденный стол со стульями.
Idee per una sala da pranzo aperta verso la cucina country di medie dimensioni con pareti beige, pavimento in legno massello medio, camino ad angolo, cornice del camino in pietra, pavimento marrone, travi a vista e pareti in legno
Idee per una sala da pranzo aperta verso la cucina country di medie dimensioni con pareti beige, pavimento in legno massello medio, camino ad angolo, cornice del camino in pietra, pavimento marrone, travi a vista e pareti in legno

Fun, luxurious, space enhancing solutions and pops of color were the theme for this globe-trotter young couple’s downtown condo.
The result is a space that truly reflect’s their vibrant and upbeat personalities, while being extremely functional without sacrificing looks. It is a space that exudes happiness and joie de vivre, from the secret bar to the inviting patio.
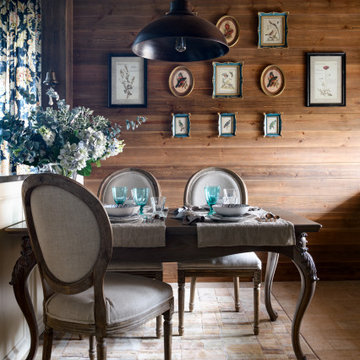
Idee per una sala da pranzo aperta verso la cucina di medie dimensioni con pareti marroni, pavimento in gres porcellanato, pavimento marrone, soffitto in legno e pareti in legno
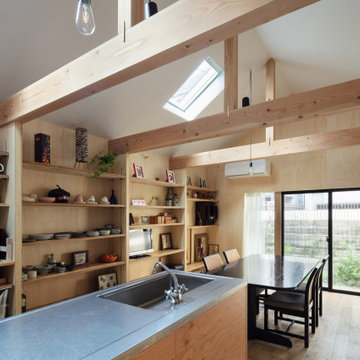
居間。普段からダイニングテーブルで寛ぐ生活のため、いわゆるリビングは無い。(撮影:笹倉洋平)
Idee per una piccola sala da pranzo aperta verso la cucina industriale con pareti marroni, pavimento in compensato, nessun camino, pavimento marrone, soffitto ribassato e pareti in legno
Idee per una piccola sala da pranzo aperta verso la cucina industriale con pareti marroni, pavimento in compensato, nessun camino, pavimento marrone, soffitto ribassato e pareti in legno
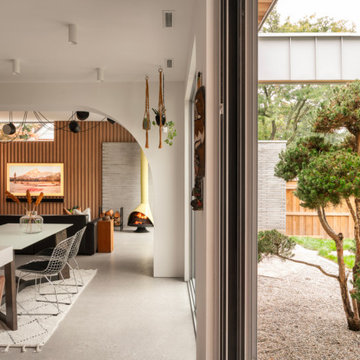
The image depicts a stunning mid-century modern kitchen design that seamlessly blends indoor and outdoor living. The kitchen showcases the iconic elements of mid-century modern style, characterized by clean lines, minimalist aesthetics, and a focus on functionality.
One of the standout features of this kitchen is the large slider doors that open up to the outside space. These expansive doors not only flood the kitchen with an abundance of natural light but also provide a seamless transition between the indoor and outdoor areas. They create a sense of continuity, allowing the kitchen to extend beyond its physical boundaries and embrace the surrounding environment.
The kitchen itself boasts a sleek and uncluttered layout. The clean lines of the cabinetry, countertops, and appliances contribute to the minimalist aesthetic, creating an atmosphere of simplicity and elegance. The color palette is typically characterized by neutral tones, emphasizing a sense of balance and tranquility.
The integration of mid-century modern design principles extends to the choice of materials and finishes. Natural wood elements, such as cabinetry or flooring, add warmth and texture to the space, enhancing its organic appeal. These elements blend harmoniously with other design elements, creating a cohesive and inviting atmosphere.
This mid-century modern kitchen design embodies the essence of timeless elegance and functionality. The large slider doors establish a strong connection between the indoor and outdoor spaces, bringing nature's beauty inside. The clean lines, minimalist aesthetics, and choice of materials contribute to a sleek and uncluttered environment, providing a delightful culinary space that effortlessly combines style and practicality.
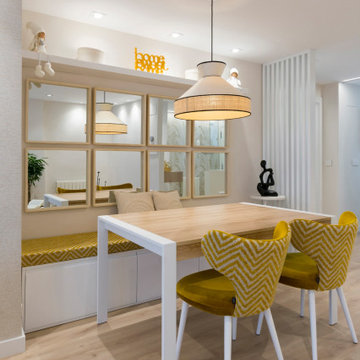
Esempio di una grande sala da pranzo scandinava con pareti beige, pavimento in laminato, pavimento marrone e pareti in legno

Idee per una grande sala da pranzo aperta verso il soggiorno minimalista con pareti bianche, parquet chiaro, pavimento marrone e pareti in legno
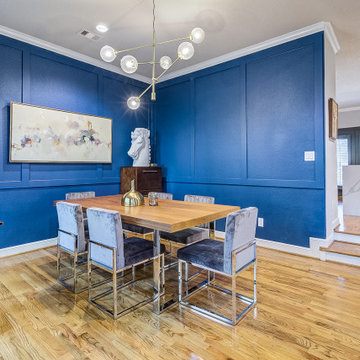
Idee per una sala da pranzo mediterranea con pareti blu, parquet chiaro, pavimento marrone e pareti in legno
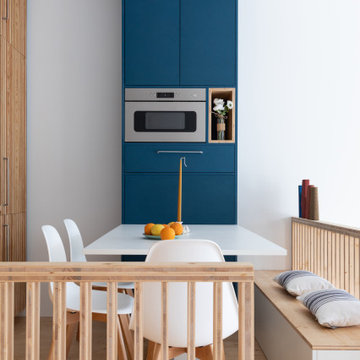
Situé dans une pinède sur fond bleu, cet appartement plonge ses propriétaires en vacances dès leur arrivée. Les espaces s’articulent autour de jeux de niveaux et de transparence. Les matériaux s'inspirent de la méditerranée et son artisanat. Désormais, cet appartement de 56 m² peut accueillir 7 voyageurs confortablement pour un séjour hors du temps.

Open concept interior includes fireplace with charred wood surround, open riser stairs with Eastern White Pine treads, and Viewrail cable rail system - HLodge - Lakeside Renovation - Lake Lemon in Unionville, IN - HAUS | Architecture For Modern Lifestyles - Christopher Short - Derek Mills - WERK | Building Modern
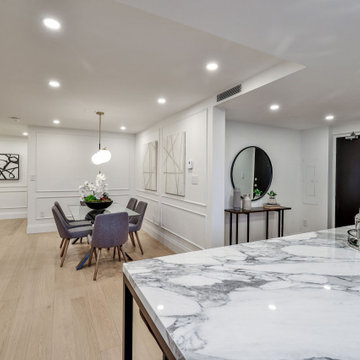
Immagine di una sala da pranzo aperta verso il soggiorno design di medie dimensioni con pareti bianche, parquet chiaro, camino classico, cornice del camino in cemento, pavimento beige e pareti in legno
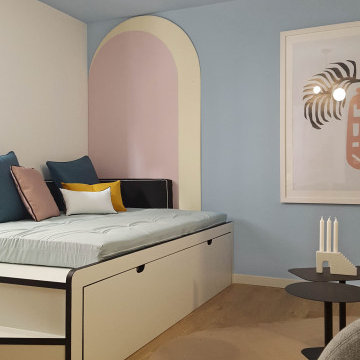
«Le Bellini» Rénovation et décoration d’un appartement de 44 m2 destiné à la location de tourisme à Strasbourg (67)
Foto di una sala da pranzo aperta verso il soggiorno bohémian di medie dimensioni con pareti nere, parquet chiaro, pavimento beige e pareti in legno
Foto di una sala da pranzo aperta verso il soggiorno bohémian di medie dimensioni con pareti nere, parquet chiaro, pavimento beige e pareti in legno
Sale da Pranzo con pareti in legno - Foto e idee per arredare
1