Sale da Pranzo con pareti grigie - Foto e idee per arredare
Filtra anche per:
Budget
Ordina per:Popolari oggi
121 - 140 di 1.596 foto
1 di 3
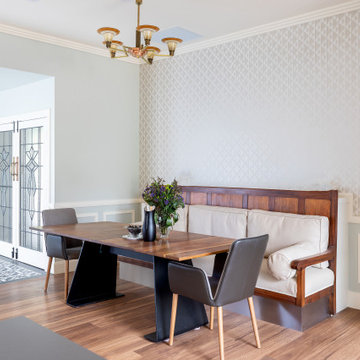
Immagine di una sala da pranzo minimal con pareti grigie, pavimento in legno massello medio, pavimento marrone, boiserie e carta da parati
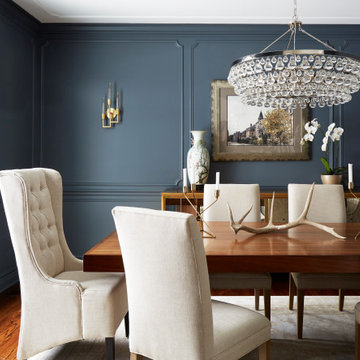
Immagine di una grande sala da pranzo chic chiusa con pareti grigie, pavimento in legno massello medio, pavimento marrone e pannellatura
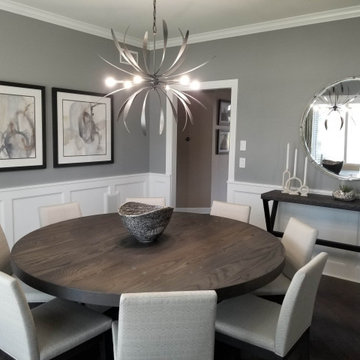
These clients were looking for a contemporary dining space to seat 8. We commissioned a custom made 72" round dining table with an X-base. The chairs are covered in Sunbrella fabric so there is no need to worry about spills. Custom artwork, drapes, lighting, accessories, and wainscoting finished off the space.

Foto di una grande sala da pranzo aperta verso la cucina minimal con pareti grigie, parquet chiaro, soffitto a cassettoni e carta da parati
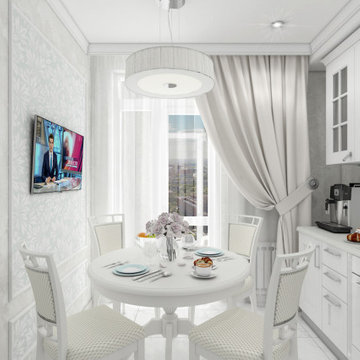
Дизайн кухни — эклектичное и гармоничное сочетание элементов разных стилей, дающее неожиданный эффект: оказывается, сплошь белый интерьер — это не скучно и не «стерильно, как в больнице»! Рабочая зона оформлена с помощью мозаики, перекликающейся с обивкой мягких стульев, а настенные панели — романтичным лиственным орнаментом. Сборчатый, большого диаметра плафон люстры гармонирует со складками шторы, собранной с помощью широкого стильного прихвата, закрепленного на стене.

Each space is defined with its own ceiling design to create definition and separate the kitchen, dining, and sitting rooms. Dining space with pass through to living room and kitchen has built -in buffet cabinets.
Norman Sizemore-Photographer

Foto di una grande sala da pranzo tradizionale chiusa con pareti grigie, parquet chiaro, pavimento marrone, camino classico, cornice del camino in legno, travi a vista e boiserie
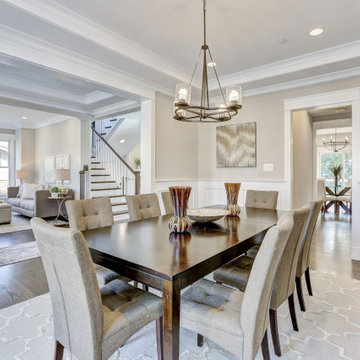
Immagine di una grande sala da pranzo tradizionale chiusa con pareti grigie, pavimento in legno massello medio, pavimento marrone e boiserie
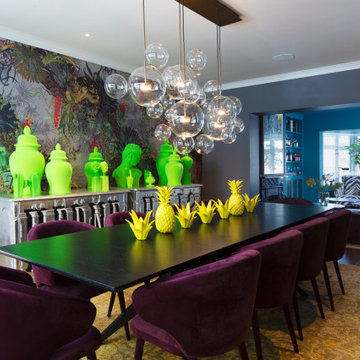
Ispirazione per una grande sala da pranzo bohémian chiusa con pareti grigie, pavimento marrone, pavimento in legno massello medio, nessun camino e carta da parati
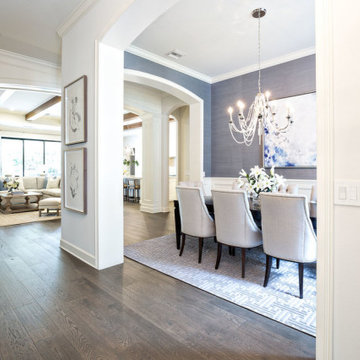
Ispirazione per una sala da pranzo aperta verso la cucina classica di medie dimensioni con pareti grigie, pavimento in legno massello medio, nessun camino, pavimento marrone e carta da parati
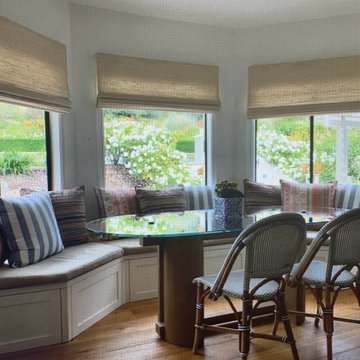
This casual breakfast room is open to the kitchen for convenience. The glass top table in a racetrack shape with a built in seating can seat 8.
Idee per un piccolo angolo colazione con pareti grigie, pavimento in legno massello medio, nessun camino, pavimento marrone e pareti in perlinato
Idee per un piccolo angolo colazione con pareti grigie, pavimento in legno massello medio, nessun camino, pavimento marrone e pareti in perlinato
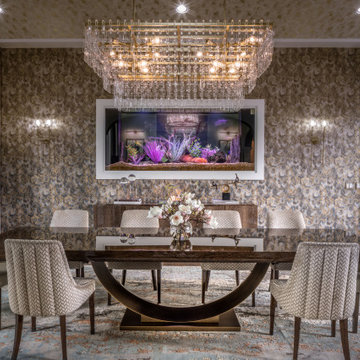
Ispirazione per una grande sala da pranzo mediterranea chiusa con pareti grigie, pavimento marrone, soffitto in carta da parati, carta da parati e parquet scuro
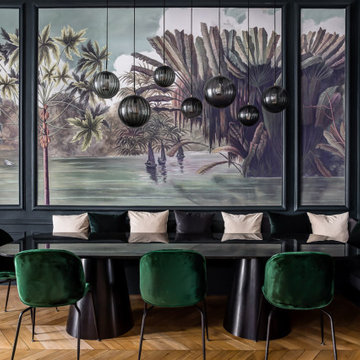
Idee per un angolo colazione minimal con pareti grigie, pavimento in legno massello medio, pavimento marrone, pannellatura e carta da parati
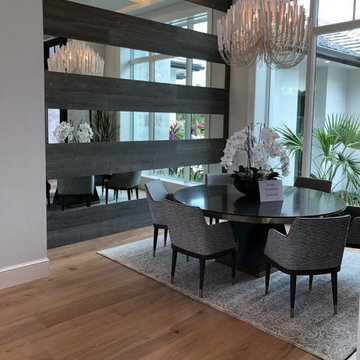
Esempio di una sala da pranzo aperta verso il soggiorno chic con pareti grigie, pavimento in legno massello medio, soffitto ribassato e pareti in legno

Foto di una sala da pranzo tradizionale chiusa con pareti grigie, parquet scuro, pavimento marrone, soffitto ribassato, boiserie e carta da parati
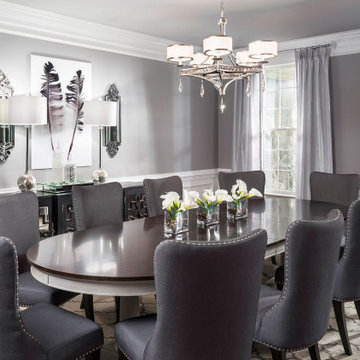
Ispirazione per una sala da pranzo tradizionale chiusa e di medie dimensioni con parquet scuro, pareti grigie, nessun camino e boiserie

Formal Dining room, featuring wicker-backed rounded dining chairs as well as a pictograph buffet beneath a beautiful afro-inspired art piece flanked by a spotted table lamp and metal sculptures. Scrolling up to the hero image of this blog post, you were greeted with another view of this stunning formal dining room. The wood dining table is framed by merlot velvet drapery and orange pampas grass in wicker floor vases atop an exquisitely textured area rug. This home exudes a style that truly needs to be seen to be appreciated.

Weather House is a bespoke home for a young, nature-loving family on a quintessentially compact Northcote block.
Our clients Claire and Brent cherished the character of their century-old worker's cottage but required more considered space and flexibility in their home. Claire and Brent are camping enthusiasts, and in response their house is a love letter to the outdoors: a rich, durable environment infused with the grounded ambience of being in nature.
From the street, the dark cladding of the sensitive rear extension echoes the existing cottage!s roofline, becoming a subtle shadow of the original house in both form and tone. As you move through the home, the double-height extension invites the climate and native landscaping inside at every turn. The light-bathed lounge, dining room and kitchen are anchored around, and seamlessly connected to, a versatile outdoor living area. A double-sided fireplace embedded into the house’s rear wall brings warmth and ambience to the lounge, and inspires a campfire atmosphere in the back yard.
Championing tactility and durability, the material palette features polished concrete floors, blackbutt timber joinery and concrete brick walls. Peach and sage tones are employed as accents throughout the lower level, and amplified upstairs where sage forms the tonal base for the moody main bedroom. An adjacent private deck creates an additional tether to the outdoors, and houses planters and trellises that will decorate the home’s exterior with greenery.
From the tactile and textured finishes of the interior to the surrounding Australian native garden that you just want to touch, the house encapsulates the feeling of being part of the outdoors; like Claire and Brent are camping at home. It is a tribute to Mother Nature, Weather House’s muse.

Dining space with pass through to living room and kitchen has built -in buffet cabinets. Lighted cove ceiling creates cozy atmosphere.
Norman Sizemore-Photographer
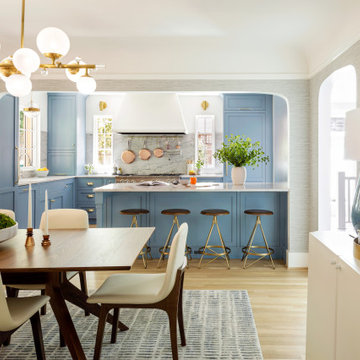
Immagine di una sala da pranzo aperta verso la cucina classica di medie dimensioni con pareti grigie, parquet chiaro, nessun camino e carta da parati
Sale da Pranzo con pareti grigie - Foto e idee per arredare
7