Sale da Pranzo con pareti grigie - Foto e idee per arredare
Filtra anche per:
Budget
Ordina per:Popolari oggi
61 - 80 di 1.596 foto
1 di 3
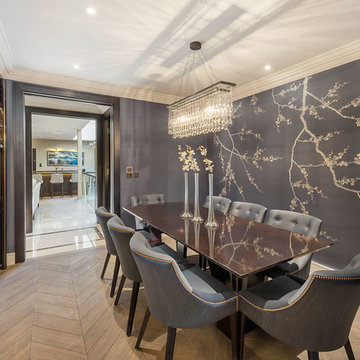
#nu projects specialises in luxury refurbishments- extensions - basements - new builds.
Idee per una sala da pranzo contemporanea chiusa e di medie dimensioni con pareti grigie, pavimento in legno massello medio, nessun camino, pavimento marrone, soffitto a cassettoni e carta da parati
Idee per una sala da pranzo contemporanea chiusa e di medie dimensioni con pareti grigie, pavimento in legno massello medio, nessun camino, pavimento marrone, soffitto a cassettoni e carta da parati
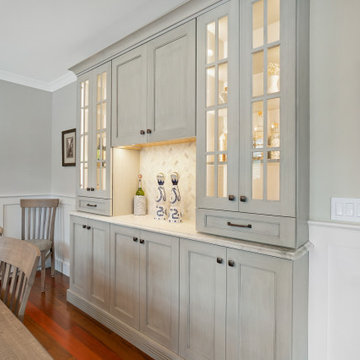
Whole house remodel in Narragansett RI. We reconfigured the floor plan and added a small addition to the right side to extend the kitchen. Thus creating a gorgeous transitional kitchen with plenty of room for cooking, storage, and entertaining. The dining room can now seat up to 12 with a recessed hutch for a few extra inches in the space. The new half bath provides lovely shades of blue and is sure to catch your eye! The rear of the first floor now has a private and cozy guest suite.
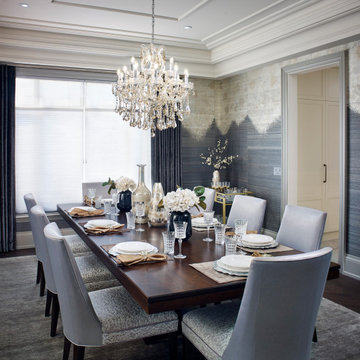
Ispirazione per una grande sala da pranzo classica chiusa con pareti grigie, parquet scuro, pavimento marrone, soffitto a cassettoni e carta da parati
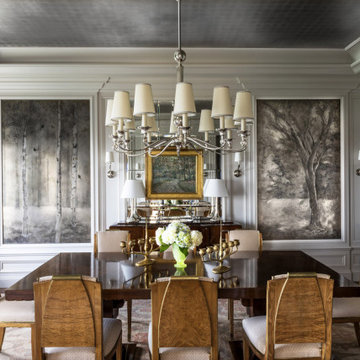
Foto di una sala da pranzo chic chiusa con pareti grigie, parquet scuro, pavimento marrone, pannellatura e carta da parati

Design is often more about architecture than it is about decor. We focused heavily on embellishing and highlighting the client's fantastic architectural details in the living spaces, which were widely open and connected by a long Foyer Hallway with incredible arches and tall ceilings. We used natural materials such as light silver limestone plaster and paint, added rustic stained wood to the columns, arches and pilasters, and added textural ledgestone to focal walls. We also added new chandeliers with crystal and mercury glass for a modern nudge to a more transitional envelope. The contrast of light stained shelves and custom wood barn door completed the refurbished Foyer Hallway.

Esempio di un'ampia sala da pranzo aperta verso il soggiorno vittoriana con pareti grigie, pavimento in legno massello medio, camino classico, cornice del camino in legno, pavimento marrone, soffitto a cassettoni e pannellatura
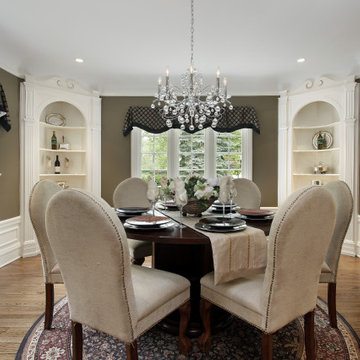
Coveted Interiors
Rutherford, NJ 07070
Immagine di una sala da pranzo chic chiusa e di medie dimensioni con pareti grigie, pavimento in legno massello medio, pavimento marrone e boiserie
Immagine di una sala da pranzo chic chiusa e di medie dimensioni con pareti grigie, pavimento in legno massello medio, pavimento marrone e boiserie
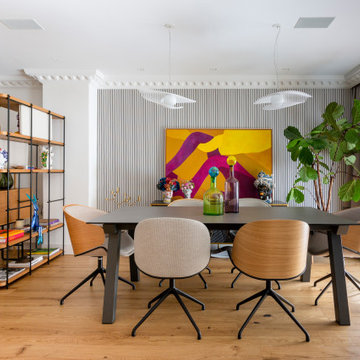
Ispirazione per una sala da pranzo eclettica con pareti grigie, pavimento in legno massello medio, pavimento marrone e carta da parati
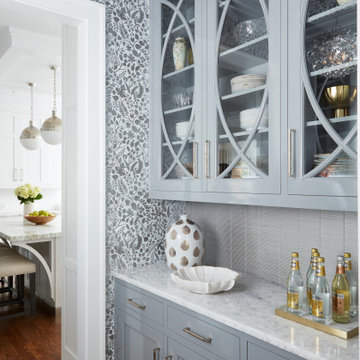
This Butler’s Pantry is a show-stopping mixture of glamour and style. Located as a connecting point between the kitchen and dining room, it adds a splash of color in contrast to the soothing neutrals throughout the home. The high gloss lacquer cabinetry features arched mullions on the upper cabinets, while the lower cabinets have customized, solid walnut drawer boxes with silver cloth lining inserts. DEANE selected Calcite Azul Quartzite countertops to anchor the linear glass backsplash, while the hammered, polished nickel hardware adds shine. As a final touch, the designer brought the distinctive wallpaper up the walls to cover the ceiling, giving the space a jewel-box effect.
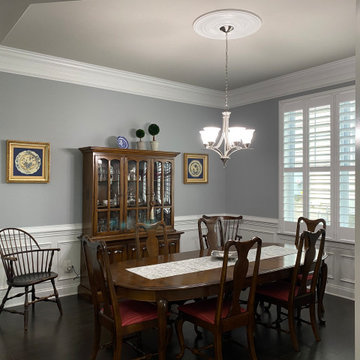
This dining room was impersonal with only builder paint. This was resolved with a beautiful combination of Sherwin Williams Monorail Silver on the walls with SW Colonnade Gray on the ceiling. Now the colors compliment the wood tones and show off the crown molding, wainscoting and ceiling medallion.

Idee per un'ampia sala da pranzo aperta verso il soggiorno minimalista con pareti grigie, parquet chiaro, soffitto ribassato e boiserie
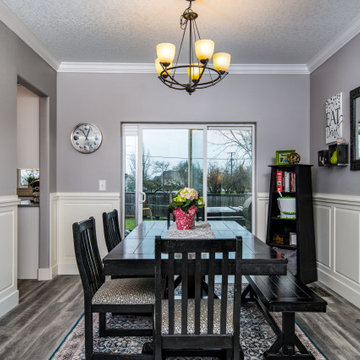
This home addition brings new space for the kitchen and family room allowing for a large island with seating and new living area for the whole family to enjoy. The kitchen was completed using IKEA SEKTION cabinets and custom shaker wide fronts in a white Smart Matte finish by Dendra Doors. Pental Santenay countertop, Richard Sterling Crayon Bianco tile, and Armstrong vinyl plank flooring. This transformation brought new life to a home that the client almost left not seeing the vision that we made a reality.
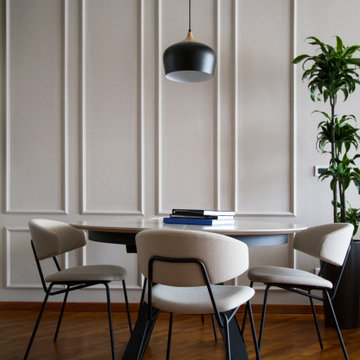
Foto di una sala da pranzo contemporanea con pareti grigie, pavimento in legno massello medio, pavimento marrone e pannellatura

This full basement renovation included adding a mudroom area, media room, a bedroom, a full bathroom, a game room, a kitchen, a gym and a beautiful custom wine cellar. Our clients are a family that is growing, and with a new baby, they wanted a comfortable place for family to stay when they visited, as well as space to spend time themselves. They also wanted an area that was easy to access from the pool for entertaining, grabbing snacks and using a new full pool bath.We never treat a basement as a second-class area of the house. Wood beams, customized details, moldings, built-ins, beadboard and wainscoting give the lower level main-floor style. There’s just as much custom millwork as you’d see in the formal spaces upstairs. We’re especially proud of the wine cellar, the media built-ins, the customized details on the island, the custom cubbies in the mudroom and the relaxing flow throughout the entire space.
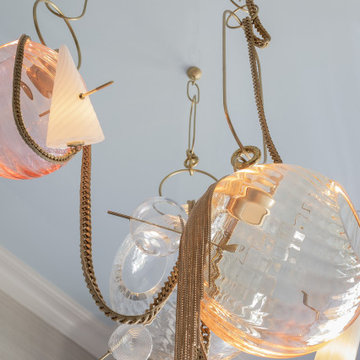
Photography by Michael J. Lee Photography
Idee per una sala da pranzo aperta verso la cucina di medie dimensioni con pareti grigie, pavimento in legno massello medio e carta da parati
Idee per una sala da pranzo aperta verso la cucina di medie dimensioni con pareti grigie, pavimento in legno massello medio e carta da parati
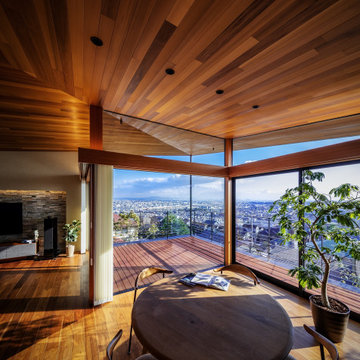
Immagine di una grande sala da pranzo aperta verso il soggiorno minimalista con pareti grigie, pavimento in compensato, pavimento marrone, soffitto in perlinato e pareti in legno
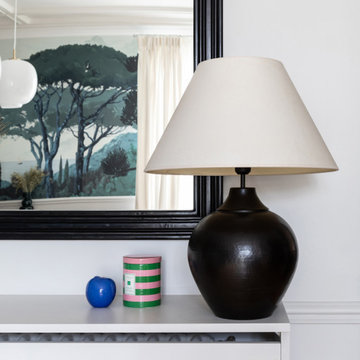
Foto di una grande sala da pranzo chic con pareti grigie, parquet chiaro e carta da parati

Gray wood paneling on the dining room wall adds some rustic character to the open plan great room.
Esempio di una sala da pranzo aperta verso il soggiorno minimalista di medie dimensioni con pareti grigie, pavimento in legno massello medio, camino classico, cornice del camino piastrellata, pavimento marrone, travi a vista e pannellatura
Esempio di una sala da pranzo aperta verso il soggiorno minimalista di medie dimensioni con pareti grigie, pavimento in legno massello medio, camino classico, cornice del camino piastrellata, pavimento marrone, travi a vista e pannellatura
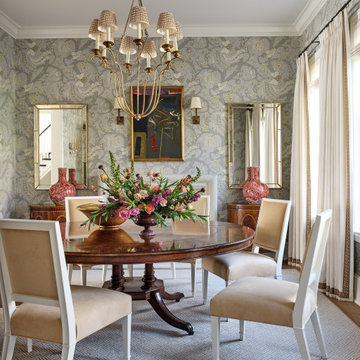
Traditional dining room
Foto di una sala da pranzo classica chiusa e di medie dimensioni con pareti grigie, parquet chiaro, pavimento beige e carta da parati
Foto di una sala da pranzo classica chiusa e di medie dimensioni con pareti grigie, parquet chiaro, pavimento beige e carta da parati
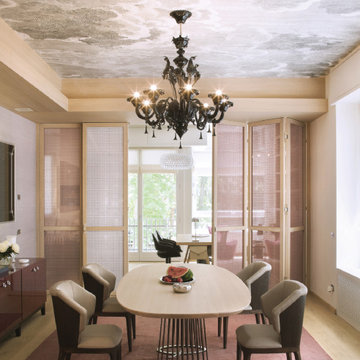
Situé au cœur du centre historique de Milan et donnant sur le joli parc Boschetti, cet appartement sur mesure de 140 m² a été conçu et dessiné pour une société italienne d'électronique et comprend de luxueux espaces de conférence et de séjour ainsi qu'une chambre d'amis. Tous les meubles et accessoires ont été créés spécifiquement pour l'appartement et ont été fabriqués à la main en Italie, alliant le meilleur de l'artisanat à un design contemporain épuré.
Sale da Pranzo con pareti grigie - Foto e idee per arredare
4