Sale da Pranzo con pareti grigie - Foto e idee per arredare
Ordina per:Popolari oggi
81 - 100 di 1.596 foto
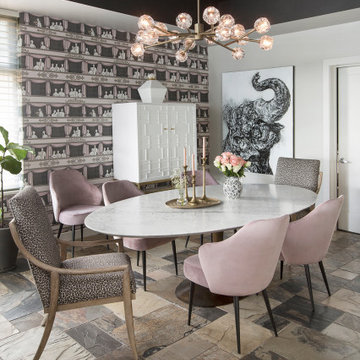
Immagine di una sala da pranzo tradizionale chiusa con pareti grigie, nessun camino, pavimento multicolore e carta da parati
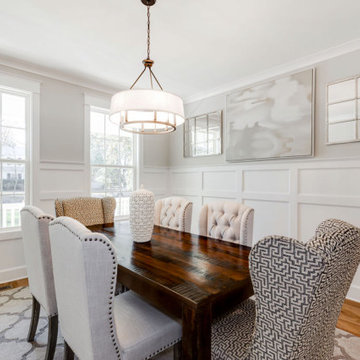
Richmond Hill Design + Build brings you this gorgeous American four-square home, crowned with a charming, black metal roof in Richmond’s historic Ginter Park neighborhood! Situated on a .46 acre lot, this craftsman-style home greets you with double, 8-lite front doors and a grand, wrap-around front porch. Upon entering the foyer, you’ll see the lovely dining room on the left, with crisp, white wainscoting and spacious sitting room/study with French doors to the right. Straight ahead is the large family room with a gas fireplace and flanking 48” tall built-in shelving. A panel of expansive 12’ sliding glass doors leads out to the 20’ x 14’ covered porch, creating an indoor/outdoor living and entertaining space. An amazing kitchen is to the left, featuring a 7’ island with farmhouse sink, stylish gold-toned, articulating faucet, two-toned cabinetry, soft close doors/drawers, quart countertops and premium Electrolux appliances. Incredibly useful butler’s pantry, between the kitchen and dining room, sports glass-front, upper cabinetry and a 46-bottle wine cooler. With 4 bedrooms, 3-1/2 baths and 5 walk-in closets, space will not be an issue. The owner’s suite has a freestanding, soaking tub, large frameless shower, water closet and 2 walk-in closets, as well a nice view of the backyard. Laundry room, with cabinetry and counter space, is conveniently located off of the classic central hall upstairs. Three additional bedrooms, all with walk-in closets, round out the second floor, with one bedroom having attached full bath and the other two bedrooms sharing a Jack and Jill bath. Lovely hickory wood floors, upgraded Craftsman trim package and custom details throughout!
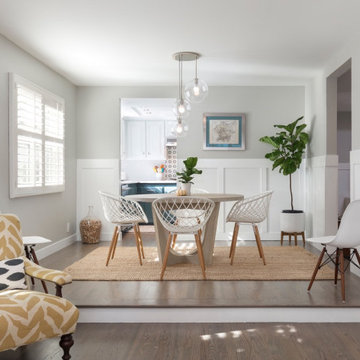
Modern dining chairs from CB2 add visual interest while paneling on the walls add texture to this dining space.
Immagine di un piccolo angolo colazione stile marino con pareti grigie e pannellatura
Immagine di un piccolo angolo colazione stile marino con pareti grigie e pannellatura
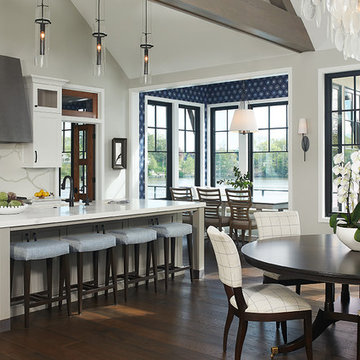
Ispirazione per una sala da pranzo aperta verso la cucina chic con pareti grigie, parquet scuro, pavimento marrone, soffitto a volta e carta da parati
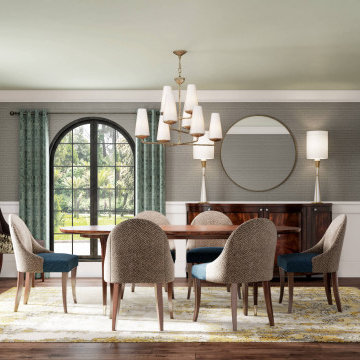
Esempio di una sala da pranzo eclettica chiusa e di medie dimensioni con pareti grigie, pavimento in legno massello medio, pavimento marrone e carta da parati
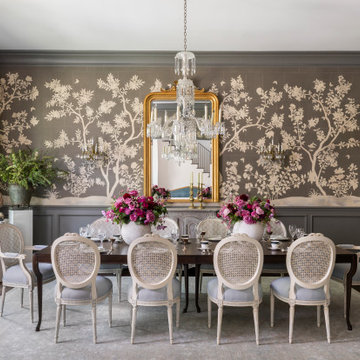
Traditional Dining Room
Ispirazione per un'ampia sala da pranzo aperta verso la cucina chic con pareti grigie, pavimento marrone e carta da parati
Ispirazione per un'ampia sala da pranzo aperta verso la cucina chic con pareti grigie, pavimento marrone e carta da parati
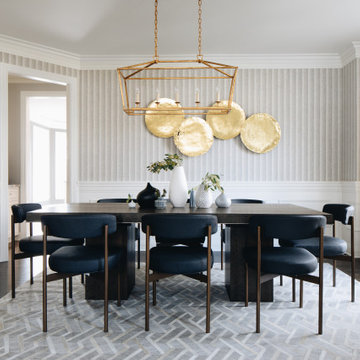
Immagine di una sala da pranzo classica chiusa e di medie dimensioni con pareti grigie, parquet scuro, pavimento marrone e carta da parati
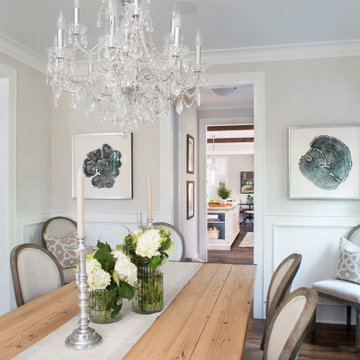
Esempio di una sala da pranzo classica chiusa con pareti grigie, parquet scuro, pavimento marrone e boiserie

Esempio di una sala da pranzo aperta verso il soggiorno design di medie dimensioni con pareti grigie, parquet chiaro, camino lineare Ribbon, pavimento beige, boiserie, cornice del camino in metallo e soffitto ribassato
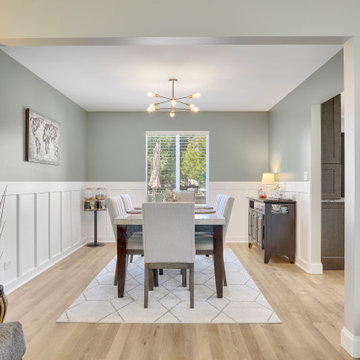
Inspired by sandy shorelines on the California coast, this beachy blonde vinyl floor brings just the right amount of variation to each room. With the Modin Collection, we have raised the bar on luxury vinyl plank. The result is a new standard in resilient flooring. Modin offers true embossed in register texture, a low sheen level, a rigid SPC core, an industry-leading wear layer, and so much more.
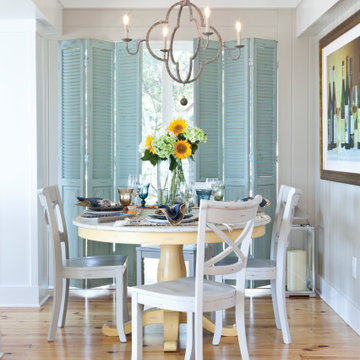
Esempio di una sala da pranzo stile marino con pareti grigie, parquet chiaro, pavimento beige e pareti in perlinato
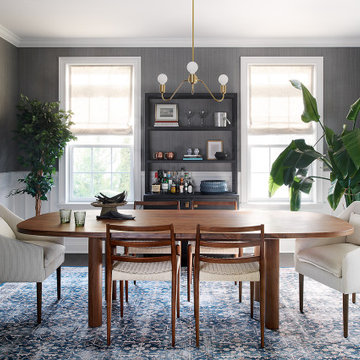
West coast inspired home with a soft color palette and lots of texture
Esempio di una sala da pranzo stile marino di medie dimensioni e chiusa con pareti grigie, parquet scuro, nessun camino e carta da parati
Esempio di una sala da pranzo stile marino di medie dimensioni e chiusa con pareti grigie, parquet scuro, nessun camino e carta da parati

Idee per una grande sala da pranzo nordica con pareti grigie, pavimento in bambù, camino sospeso, cornice del camino in metallo, pavimento marrone, soffitto in carta da parati e carta da parati
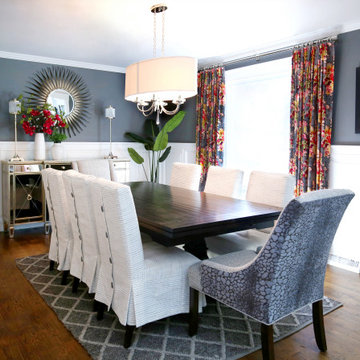
Adding a pop of color against a timeless neutral backdrop can be both modern and chic.
Esempio di una sala da pranzo moderna chiusa e di medie dimensioni con pareti grigie, parquet scuro, pavimento marrone e boiserie
Esempio di una sala da pranzo moderna chiusa e di medie dimensioni con pareti grigie, parquet scuro, pavimento marrone e boiserie

Foto di una grande sala da pranzo tradizionale chiusa con pareti grigie, parquet chiaro, pavimento marrone, camino classico, cornice del camino in legno, travi a vista e boiserie

Idee per una sala da pranzo classica con pareti grigie, parquet scuro, pavimento marrone e pareti in perlinato
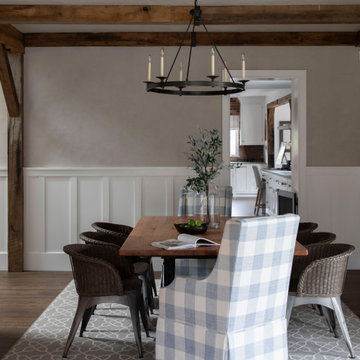
Esempio di una sala da pranzo country di medie dimensioni con pareti grigie, pavimento in legno massello medio, pavimento marrone, travi a vista e boiserie
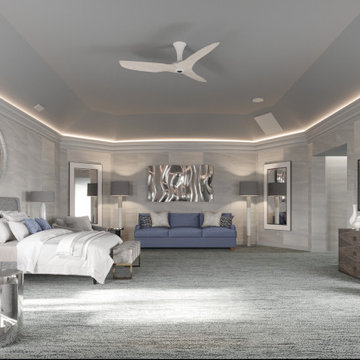
We included new furnishings in this home’s main levels transitional space. New art & furnishings as well as unique artifacts such as the foyers sculptural pieces. In the living room we included unique furnishings such as the velvet swivel chairs with metal backs, the new grey modular sectional, new occasional tables, as well as the dark velvet fixed curtains. The office redesign includes a custom paneled ceiling wallpaper as well as a bold two-piece black forest marble desk and other essentials. The dining room started as a blank canvas until we included a new glass dining table, acrylic chairs as well as a cowhide rug to serve as an anchor to the rooms clean open feel. The walls were all painted with Benjamin Moore’s 2134-60 Whitestone in flat finish.
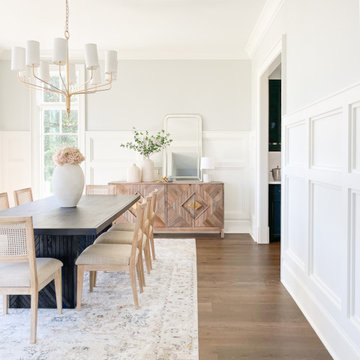
Ispirazione per una grande sala da pranzo chic con pareti grigie, pavimento in legno massello medio, pavimento marrone e boiserie

Immagine di una grande sala da pranzo aperta verso il soggiorno design con pareti grigie, parquet chiaro, camino classico, cornice del camino in cemento, pavimento marrone, soffitto a volta e pareti in legno
Sale da Pranzo con pareti grigie - Foto e idee per arredare
5