Sale da Pranzo con pareti grigie - Foto e idee per arredare
Filtra anche per:
Budget
Ordina per:Popolari oggi
161 - 180 di 7.477 foto
1 di 3
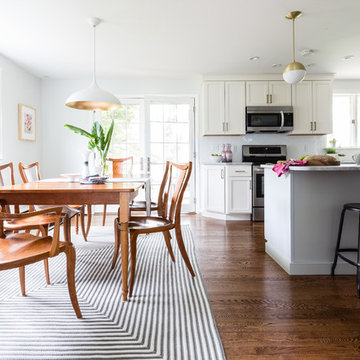
Our clients had this dining set-- in fact her father made the chairs! We designed the space around it.
Foto di una piccola sala da pranzo aperta verso la cucina minimalista con pareti grigie, pavimento in legno massello medio, camino classico, cornice del camino in metallo e pavimento marrone
Foto di una piccola sala da pranzo aperta verso la cucina minimalista con pareti grigie, pavimento in legno massello medio, camino classico, cornice del camino in metallo e pavimento marrone
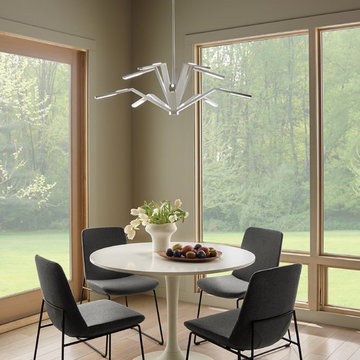
Ispirazione per una piccola sala da pranzo contemporanea chiusa con parquet chiaro, pareti grigie e nessun camino
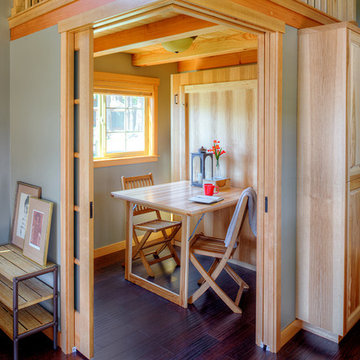
Diane Padys Photography
Immagine di una piccola sala da pranzo aperta verso il soggiorno stile americano con pareti grigie, parquet scuro e nessun camino
Immagine di una piccola sala da pranzo aperta verso il soggiorno stile americano con pareti grigie, parquet scuro e nessun camino
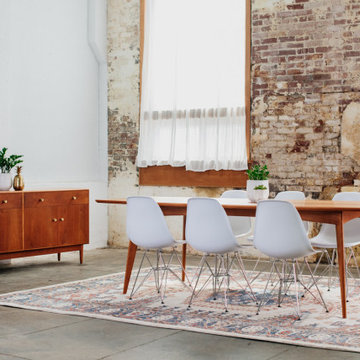
Shown here with the sideboard
Immagine di una sala da pranzo aperta verso la cucina minimalista con pareti grigie, pavimento in cemento e pavimento grigio
Immagine di una sala da pranzo aperta verso la cucina minimalista con pareti grigie, pavimento in cemento e pavimento grigio
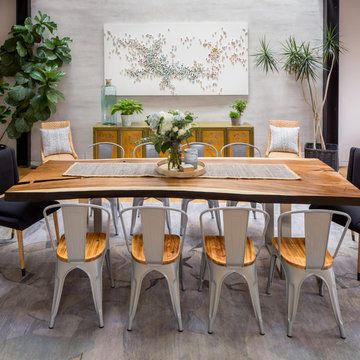
Idee per una sala da pranzo etnica con pareti grigie, parquet chiaro e nessun camino
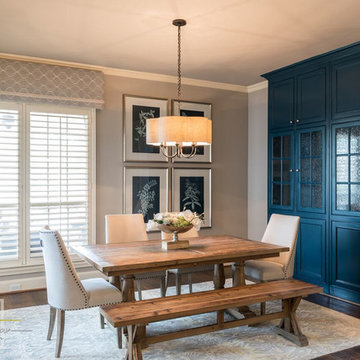
Michael Hunter
Ispirazione per una sala da pranzo aperta verso la cucina classica di medie dimensioni con pareti grigie, pavimento marrone, pavimento in legno massello medio e nessun camino
Ispirazione per una sala da pranzo aperta verso la cucina classica di medie dimensioni con pareti grigie, pavimento marrone, pavimento in legno massello medio e nessun camino
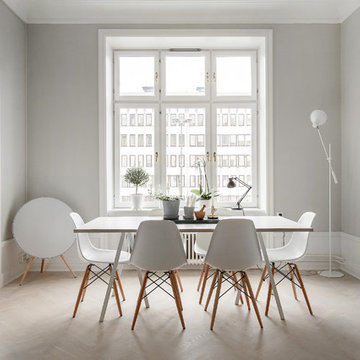
Foto: Kronfoto / Adam helbaoui - Styling: Scandinavian Homes
Immagine di una sala da pranzo aperta verso il soggiorno scandinava di medie dimensioni con pareti grigie, parquet chiaro e nessun camino
Immagine di una sala da pranzo aperta verso il soggiorno scandinava di medie dimensioni con pareti grigie, parquet chiaro e nessun camino
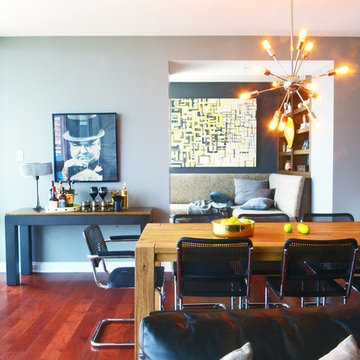
Matt Kile
Immagine di una sala da pranzo aperta verso la cucina moderna di medie dimensioni con pareti grigie e pavimento in legno massello medio
Immagine di una sala da pranzo aperta verso la cucina moderna di medie dimensioni con pareti grigie e pavimento in legno massello medio

Design is often more about architecture than it is about decor. We focused heavily on embellishing and highlighting the client's fantastic architectural details in the living spaces, which were widely open and connected by a long Foyer Hallway with incredible arches and tall ceilings. We used natural materials such as light silver limestone plaster and paint, added rustic stained wood to the columns, arches and pilasters, and added textural ledgestone to focal walls. We also added new chandeliers with crystal and mercury glass for a modern nudge to a more transitional envelope. The contrast of light stained shelves and custom wood barn door completed the refurbished Foyer Hallway.
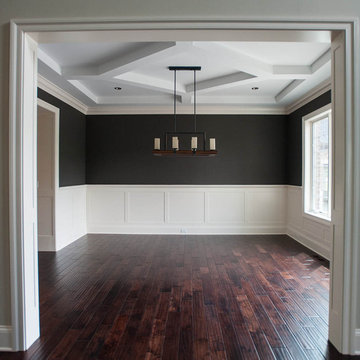
A custom home builder in Chicago's western suburbs, Summit Signature Homes, ushers in a new era of residential construction. With an eye on superb design and value, industry-leading practices and superior customer service, Summit stands alone. Custom-built homes in Clarendon Hills, Hinsdale, Western Springs, and other western suburbs.
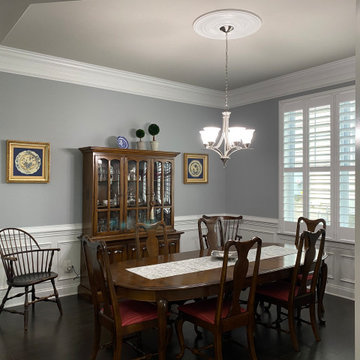
This dining room was impersonal with only builder paint. This was resolved with a beautiful combination of Sherwin Williams Monorail Silver on the walls with SW Colonnade Gray on the ceiling. Now the colors compliment the wood tones and show off the crown molding, wainscoting and ceiling medallion.
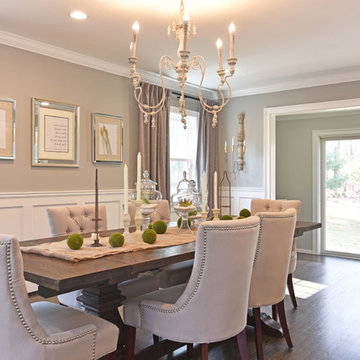
Dining room
Esempio di una grande sala da pranzo chic chiusa con pareti grigie, pavimento in legno massello medio, nessun camino e pavimento nero
Esempio di una grande sala da pranzo chic chiusa con pareti grigie, pavimento in legno massello medio, nessun camino e pavimento nero
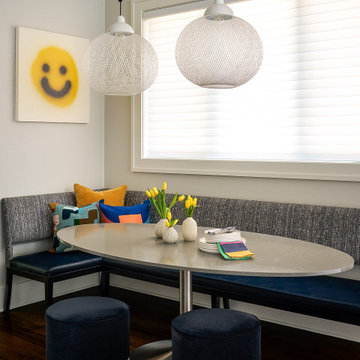
A custom L-shaped banquette and an oval shaped quartz table top are the perfect combination for everyday dining.
Idee per un angolo colazione minimal di medie dimensioni con pareti grigie, pavimento in legno massello medio e pavimento marrone
Idee per un angolo colazione minimal di medie dimensioni con pareti grigie, pavimento in legno massello medio e pavimento marrone
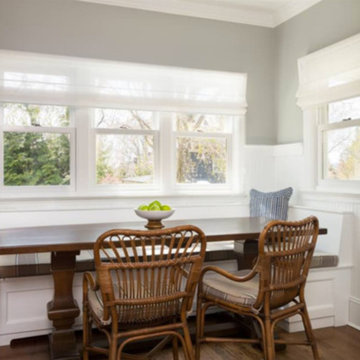
Idee per una piccola sala da pranzo aperta verso la cucina classica con pareti grigie, pavimento in legno massello medio e nessun camino
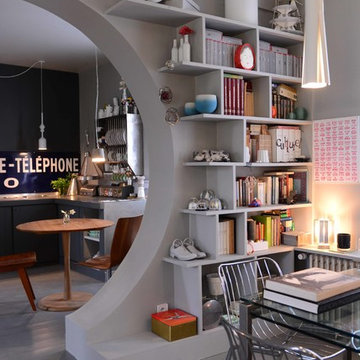
Vincent Jacques
Ispirazione per una sala da pranzo aperta verso il soggiorno bohémian di medie dimensioni con pareti grigie e pavimento in legno verniciato
Ispirazione per una sala da pranzo aperta verso il soggiorno bohémian di medie dimensioni con pareti grigie e pavimento in legno verniciato
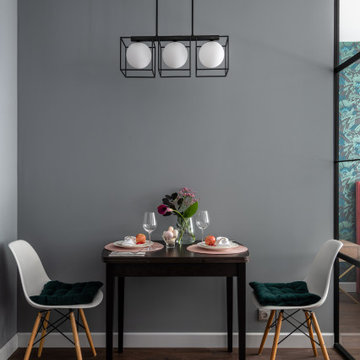
вид на столовую зону и прихожую
Immagine di una piccola sala da pranzo aperta verso la cucina design con pareti grigie, pavimento in laminato e pavimento marrone
Immagine di una piccola sala da pranzo aperta verso la cucina design con pareti grigie, pavimento in laminato e pavimento marrone
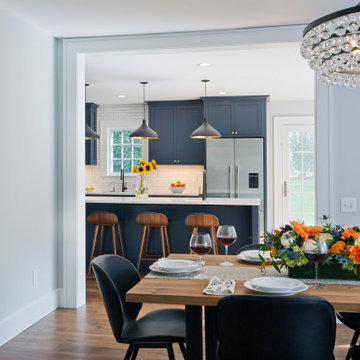
The renovation expanded the Dining Room space and gave it a stronger connection to the new Kitchen, bringing more light to the center of the house, and making the room the symbolic center of the home.
Contractor: Sunrise Construction & Remodeling Inc
Kitchen Cabinets: East Hill Cabinetry
Photography: Philip Jensen-Carter
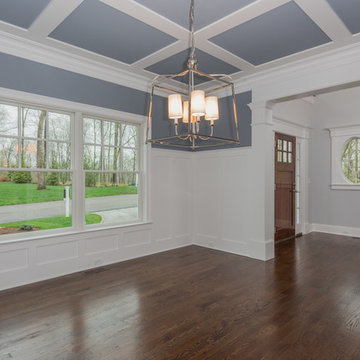
A classically designed house located near the Connecticut Shoreline at the acclaimed Fox Hopyard Golf Club. This home features a shingle and stone exterior with crisp white trim and plentiful widows. Also featured are carriage style garage doors with barn style lights above each, and a beautiful stained fir front door. The interior features a sleek gray and white color palate with dark wood floors and crisp white trim and casework. The marble and granite kitchen with shaker style white cabinets are a chefs delight. The master bath is completely done out of white marble with gray cabinets., and to top it all off this house is ultra energy efficient with a high end insulation package and geothermal heating.
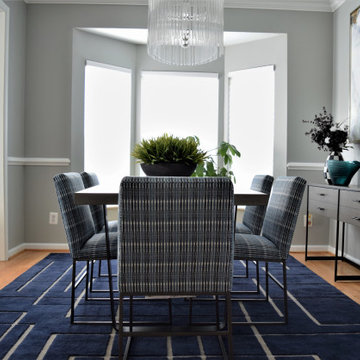
My client came to me needing a major update to his 1980's home. We painted the walls, added wainscoting, updated the window coverings in a crisp white Hunter Douglas Silhouette shade, and totally changed up the color palette throughout the main floor of his house. Navy blues, light grays, dark woods, and white lacquer now give a fresh, masculine vibe to his home.
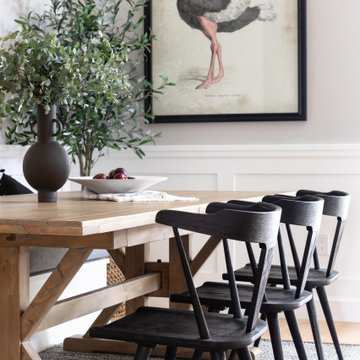
Idee per una sala da pranzo aperta verso la cucina stile marinaro di medie dimensioni con pareti grigie, parquet chiaro e pavimento marrone
Sale da Pranzo con pareti grigie - Foto e idee per arredare
9