Sale da Pranzo con pareti grigie - Foto e idee per arredare
Filtra anche per:
Budget
Ordina per:Popolari oggi
141 - 160 di 7.477 foto
1 di 3
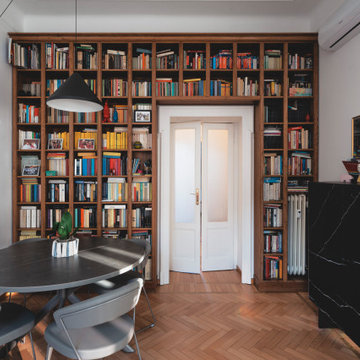
Vista della libreria d'epoca a parete, del tavolo da pranzo e della madia nera di Lago Design.
Foto di Simone Marulli
Esempio di una sala da pranzo minimal di medie dimensioni con pareti grigie, parquet chiaro e pavimento beige
Esempio di una sala da pranzo minimal di medie dimensioni con pareti grigie, parquet chiaro e pavimento beige
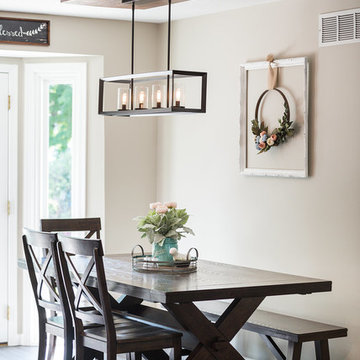
Dining room remodel with vinyl floors, a rich dining room set, with a gorgeous light fixture, neutral paint color, and a glass door leading out to the backyard letting in ample light.
Photo credit- Lynsey Tjaden Photography
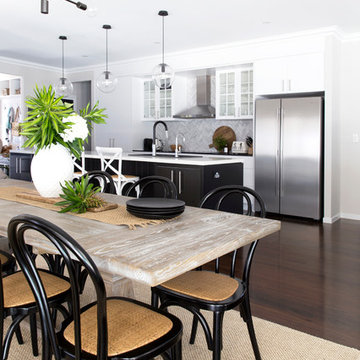
Interior Design by Donna Guyler Design
Esempio di una sala da pranzo aperta verso la cucina design di medie dimensioni con pareti grigie e parquet scuro
Esempio di una sala da pranzo aperta verso la cucina design di medie dimensioni con pareti grigie e parquet scuro
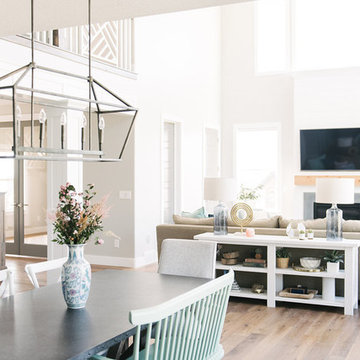
Jessica White Photography
Immagine di una sala da pranzo aperta verso la cucina country di medie dimensioni con pareti grigie e pavimento in legno massello medio
Immagine di una sala da pranzo aperta verso la cucina country di medie dimensioni con pareti grigie e pavimento in legno massello medio
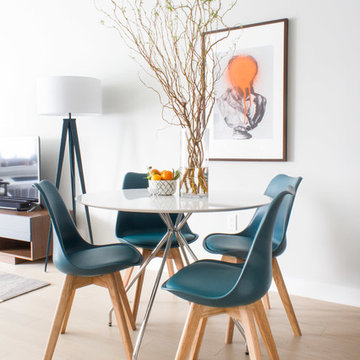
This Queens native moved into a beautiful, brand new 1-bedroom with south-facing views of Brooklyn and Manhattan. He only brought a handful of furnishings with him: a mattress, a white moose head, and a large wall mirror. He had some idea for how he wanted his new place to look, but he wasn't sure how to put that together. In less than a month, we transformed his empty apartment into a clean, masculine, and mid century-inspired interior. We used splashes of his favorite colors, orange and turquoise, and reclaimed wood temporary wallpaper to add drama and personality to the space. Playful animal accents abound, from the living room moose pillow, to the elephant figurines, to the brass duck lamp in the bedroom.
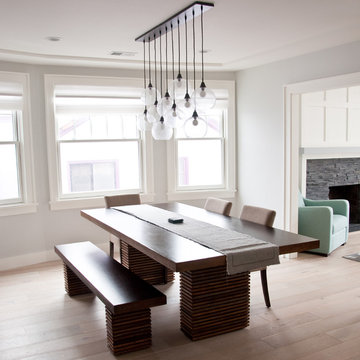
Cline Architects
Idee per una sala da pranzo aperta verso la cucina design di medie dimensioni con pareti grigie, parquet chiaro, camino classico e cornice del camino in pietra
Idee per una sala da pranzo aperta verso la cucina design di medie dimensioni con pareti grigie, parquet chiaro, camino classico e cornice del camino in pietra
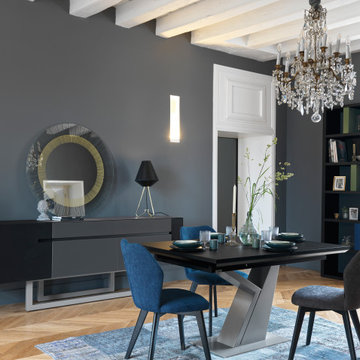
Ref. 1D09514
COLL. ADULIS
LARGE SIDEBOARD
2 doors, 2 drawers, 1 drop leaf
Also available: SMALL SIDEBOARD
2 doors, 2 drawers, 1 drop leaf
Finish (in photo): Black
Finishes available: Black, Grey oak, Sierra oak, White
Dimensions (Large sideboard):
W. : 89.4 " H. : 33.5 " D. : 19.7 "
W. : 227cm x H. : 85cm x D. : 50cm
Dimensions (Small sideboard):
W. : 74.4 " H. : 33.5 " D. : 19.7 "
W. : 189 cm x H. : 85 cm x D. : 50 cm
Our 10-year guarantee covers all our furniture production.
This guarantee does not affect or replace your statutory rights.
Have your product delivered to you in Great Britain.
We can also deliver and assemble your furniture. This option can be selected as part of your delivery options when placing your order and is priced based on your address.
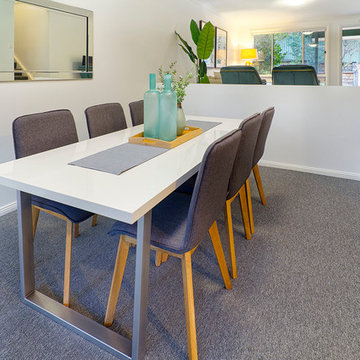
Ispirazione per una sala da pranzo aperta verso la cucina contemporanea di medie dimensioni con pareti grigie, moquette, nessun camino e pavimento grigio
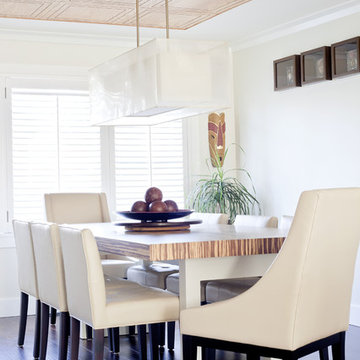
This small, but casual space was once the living room, but the flow did not make sense. Prior to the remodel, the old dining room was tucked away in a corner of the house. Guest never felt comfortable in this space. After rethinking the design and removing un necessary wall, an open concept was created between the kitchen and the dining room, only problem was that an open concept usually means contemporary, modern style. My clients love to entertain formal affairs, so it was up to me to create a formal dining room in a contemporary environment. The process was easy, by adding a header to the opening this allowed me to shape the room in a formal rectangular manner and installing contemporary crown moldings, using a symmetrical formal formula, I added wood tiles to ceiling and an over sized lighting fixture, (believe it or not I found this light fixture where they specialize in pool tables) Because of the space constraint I could not find that perfect dining room table, so back to the drawing board to design one custom made, I wanted the feel of old world charm but the lightness of clean contemporary lines. I found a product that inspired me – Bamboo plywood from Smith and Fongs Plyboo, The natural and warmth of this Leed product was the perfect attraction to this room and by creating a 3 inch thickness to the surface I was able to take a rustic material and transform it into a contemporary art piece, I even asked my mill-worker to use the balance and make a lazy-susan for the center piece of the table, this make entertaining a breeze, - no more “ can you pass the salt please” Built-ins on either side of the gas fireplace blending in with the light colors of the walls where added for extra storage and objet d’art pieces, that the home owners collected through their travels. Simple, comfortable low back leather chairs where placed. This room represents dining at its finest without feeling stuffy, yet by adding Chrystal glass wear, porcelain place setting and silk linens this room can easily entertain guests wearing evening gowns and tuxedos.
Photo by: Drew Hadley
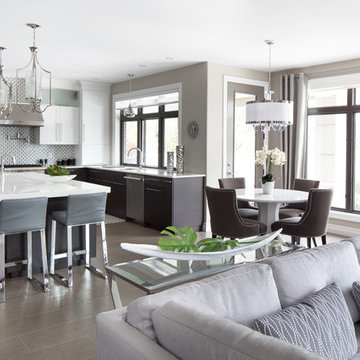
Ispirazione per una sala da pranzo aperta verso il soggiorno minimal di medie dimensioni con pareti grigie e pavimento in gres porcellanato
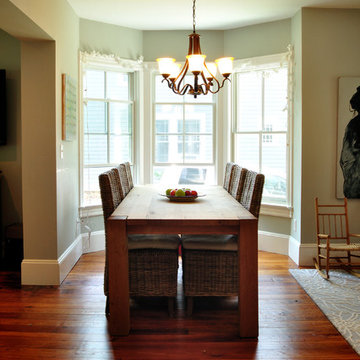
All the mouldings were replaced to match the existing and the original wood flooring refinished.
Robyn Lambo - Lambo Photography
Foto di una sala da pranzo chic chiusa e di medie dimensioni con pareti grigie, parquet chiaro e nessun camino
Foto di una sala da pranzo chic chiusa e di medie dimensioni con pareti grigie, parquet chiaro e nessun camino
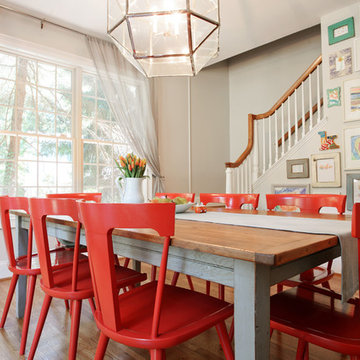
This is a breakfast area in a colonial style home with an open floor plan. The table is custom-made, reclaimed wood from a barn that was torn down in Lancaster County, PA. The legs were painted gray and red chairs bring energy to the soothing light-filled space. A glass and chrome chandelier adds to the open and airy feel. The gallery wall for child's art is designed to be interchangeable so that pieces can be swapped out as the children get older and want to display new pieces.
Joyce Smith Photography
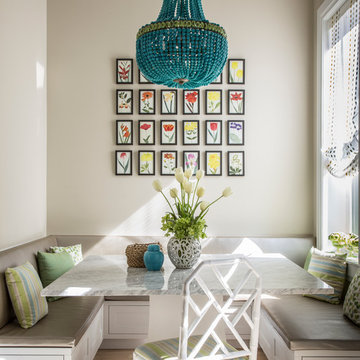
Marco Ricca
Esempio di una sala da pranzo classica di medie dimensioni con pareti grigie, parquet chiaro e nessun camino
Esempio di una sala da pranzo classica di medie dimensioni con pareti grigie, parquet chiaro e nessun camino
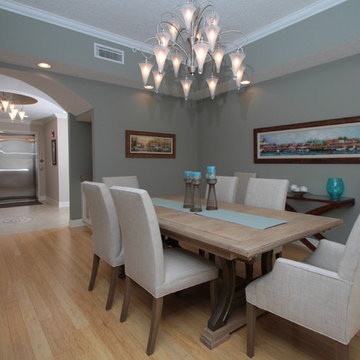
This award-winning supersized oceanfront penthouse condominium was completely remodeled by J.S. Perry & Co. The home includes a complete new custom kitchen, four bathrooms and all new finishes throughout. The warmth and sophisticated beach design remains strong through every square foot.

Wohn und Essbereich mit Kamin, angrenzende Sichtbetontreppe, Galerie und Luftraum
Esempio di una grande sala da pranzo aperta verso il soggiorno minimal con pareti grigie, pavimento con piastrelle in ceramica, camino ad angolo, cornice del camino in intonaco e pavimento bianco
Esempio di una grande sala da pranzo aperta verso il soggiorno minimal con pareti grigie, pavimento con piastrelle in ceramica, camino ad angolo, cornice del camino in intonaco e pavimento bianco
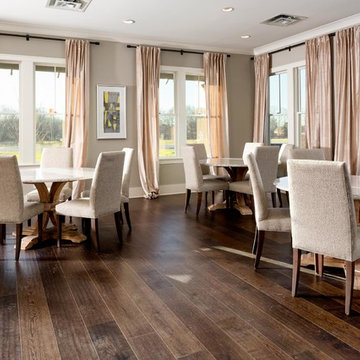
Banquet Room - Jackson Hills Amenities Center in Mt Juliet, TN
Photography by Marty Paoletta
Foto di una grande sala da pranzo stile rurale chiusa con pareti grigie, parquet scuro e nessun camino
Foto di una grande sala da pranzo stile rurale chiusa con pareti grigie, parquet scuro e nessun camino
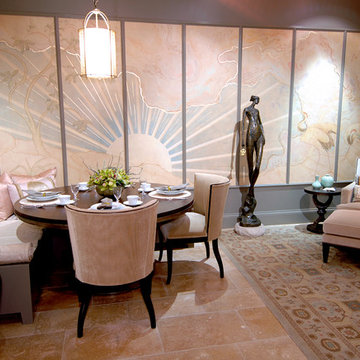
This windowless room in the Merchandise Mart Dream Home showcase was enlivened by elegant murals with gilded line work.
Immagine di una piccola sala da pranzo aperta verso il soggiorno etnica con pareti grigie, pavimento in ardesia e pavimento beige
Immagine di una piccola sala da pranzo aperta verso il soggiorno etnica con pareti grigie, pavimento in ardesia e pavimento beige
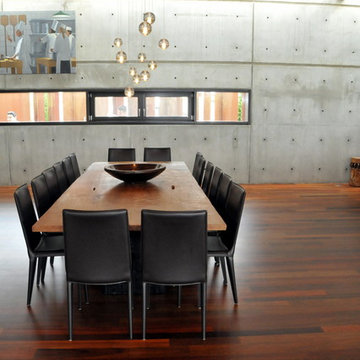
Foto di una grande sala da pranzo aperta verso il soggiorno industriale con pareti grigie, parquet scuro e pavimento marrone
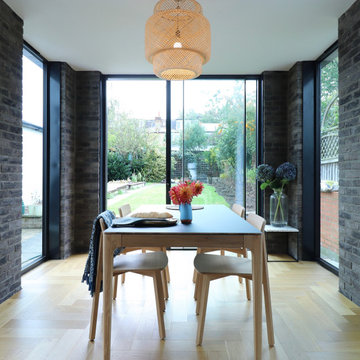
Foto di una sala da pranzo design di medie dimensioni con pareti in mattoni, pareti grigie, parquet chiaro e pavimento beige
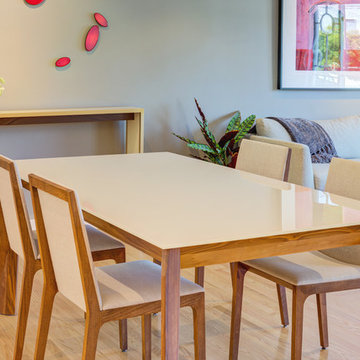
New white glass top dining table and matching chairs sit across from a console table by HEWN under playful artwork. New Crate & Barrel Genesis sofa defines the new living room sitting area.
Sale da Pranzo con pareti grigie - Foto e idee per arredare
8