Sale da Pranzo con pareti grigie - Foto e idee per arredare
Filtra anche per:
Budget
Ordina per:Popolari oggi
121 - 140 di 7.477 foto
1 di 3
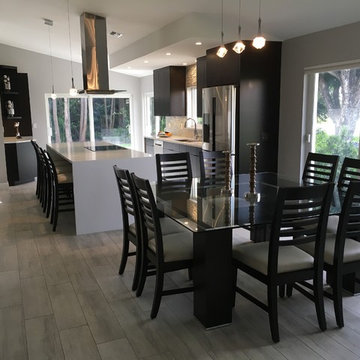
The original kitchen was walled in for a galley layout. The waterfall Island replaced where the walls were. The custom dining table adds to the continuity of the space. The client did a great job finding the right chairs and stools! The table and all the cabinets are built by True To Form Design with domestic cabinet grade hardwoods and premium hardware.
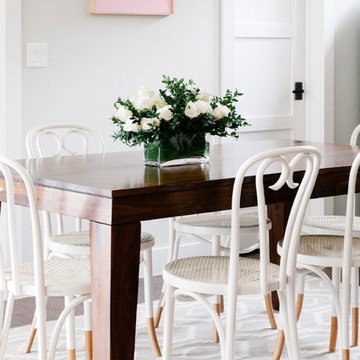
Photos courtesy of Havenly. Full article: http://blog.havenly.com/home-decorating-wish-list/
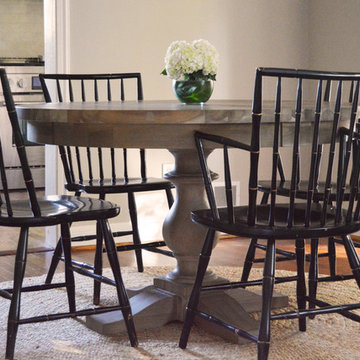
Idee per una piccola sala da pranzo tradizionale chiusa con pareti grigie, pavimento in legno massello medio e nessun camino
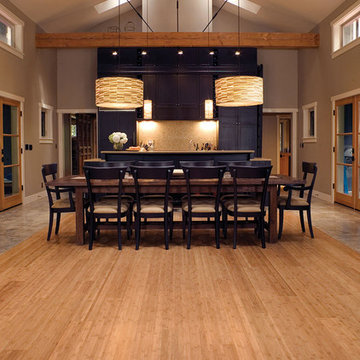
Color: Craftsman2-Flat-Caramel-Bamboo
Idee per una grande sala da pranzo aperta verso il soggiorno stile americano con pareti grigie e pavimento in bambù
Idee per una grande sala da pranzo aperta verso il soggiorno stile americano con pareti grigie e pavimento in bambù
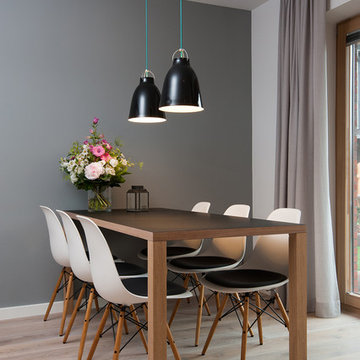
Nicole Mai Westendorf
Idee per una piccola sala da pranzo nordica con pareti grigie e parquet chiaro
Idee per una piccola sala da pranzo nordica con pareti grigie e parquet chiaro
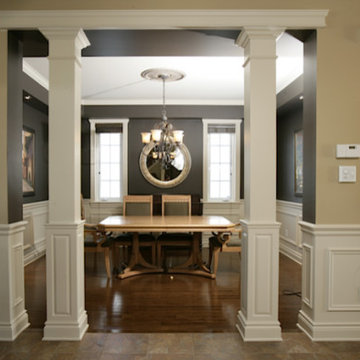
Square columns are a great alternative to the round columns which are more common. Square columns are hollow and so therefore not load bearing however they do give the illusion of bearing a great weight. All Elite Half Paneled Square Column kits come unassembled and can be installed with or without an existing support post, an existing wall, to a maximum thickness of 6 1/2", or it may stand alone. Our half paneled square columns are a perfect match to our Wall Paneled Wainscoting, Flat Panel Wainscoting or our Raised Panel Wainscoting.
The price listed is the cost of one of our 8" Square Half Recessed Panelled Column, Paint Grade Wood. The kit includes:
4 pcs. - Smooth 8ft panels that make up the shaft of the column
4 running feet of shoe trim AND baseboard, (choose either or both to finish the base)
4 pcs. - Lower rail to form the bottom of panel
4 pcs. - Upper rail, to form the top of panel
4 pcs. - Cap trim
4 pcs. - Styles or vertical rails. that make up the corners of the panels -- pre-made at 45 degrees.
4 pcs. Banding, decorative neck trim on the top.
4 pcs. - 3" Georgian cornice to create a capital.
Mounting Brackets top and bottom, Tapcon Screws, Tap, MDF Glue and Installations Tips
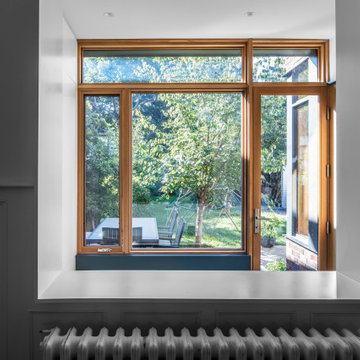
While many of the previous views show the informal breakfast nook, this image was taken in the more formal dining room. Its rear wall was an exterior wall prior to the addition of the mudroom. PLANT retained the former window opening to extend the view through the mudroom and into the backyard, while retaining the integrity of the dining room.

Foto di una sala da pranzo rustica chiusa e di medie dimensioni con pareti grigie, pavimento in gres porcellanato, cornice del camino piastrellata, pavimento grigio e travi a vista
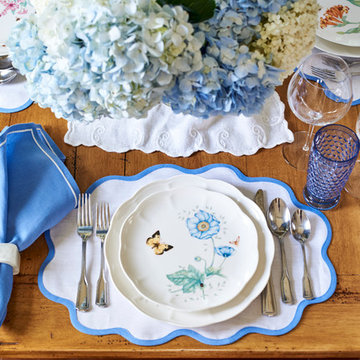
The table is set with a a decorative motif of florals and butterflies. Unique shaped placemats, matching napkin linens and deep blue glassware to adorn the dining room's tabletop.
Photography: Vic Wahby Photography
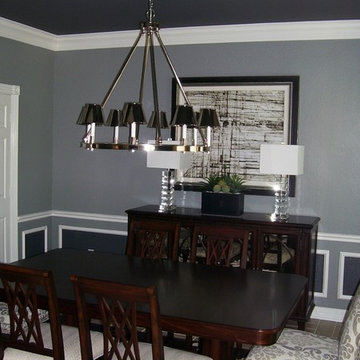
Grey modern formal dining room
Esempio di una piccola sala da pranzo minimalista chiusa con pareti grigie, pavimento con piastrelle in ceramica e pavimento beige
Esempio di una piccola sala da pranzo minimalista chiusa con pareti grigie, pavimento con piastrelle in ceramica e pavimento beige
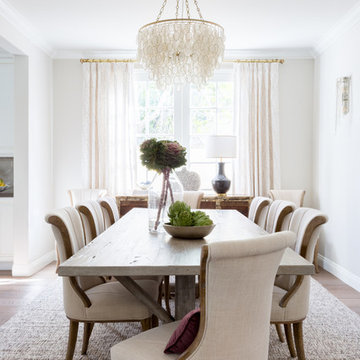
Transitional Dining Room with custom drapery and custom accent pillows.
Photo Credit: Amy Bartlam
Immagine di una grande sala da pranzo chic chiusa con pareti grigie, pavimento in legno massello medio, nessun camino e pavimento marrone
Immagine di una grande sala da pranzo chic chiusa con pareti grigie, pavimento in legno massello medio, nessun camino e pavimento marrone
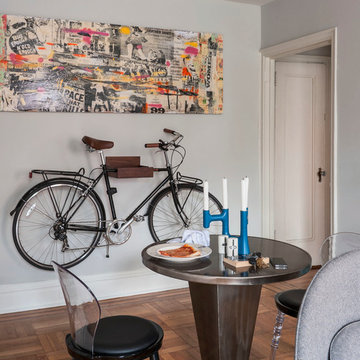
The "main room" in the apartment had to serve multiple functions - a living room, a kitchen, a dining room, as well as a place to store items like our client's bicycle. Because space was tight, we used a small bistro table so that our client could sit with one other person (or more by pulling up other chairs) and enjoy a meal. By using a wall mounted bike rack that also incorporated some storage for his helmet + lock, we were able to save some space, and love the way that it highlights our client's graffiti art purchased on the streets of NYC!
Photos by Matthew Williams
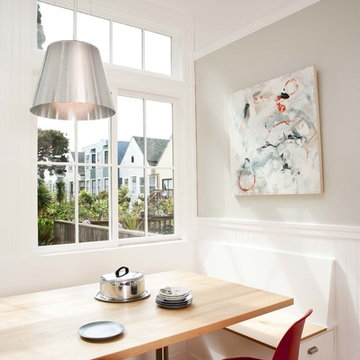
Photo by Michele Lee Willson
Foto di una sala da pranzo aperta verso la cucina moderna di medie dimensioni con pareti grigie, pavimento in legno massello medio e nessun camino
Foto di una sala da pranzo aperta verso la cucina moderna di medie dimensioni con pareti grigie, pavimento in legno massello medio e nessun camino
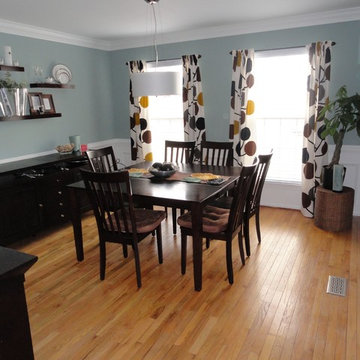
Foto di una piccola sala da pranzo minimalista chiusa con pareti grigie, pavimento in legno massello medio e nessun camino
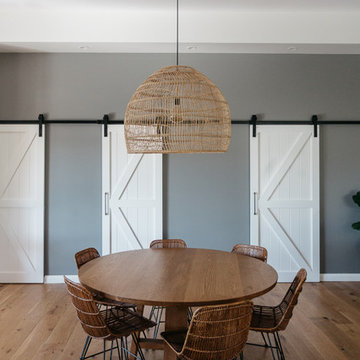
Rattan Pendant light suspended over custom timber dining table. Sliding barn doors hung from one steel track. Oak floors and warm tones set the colour palette for the home.
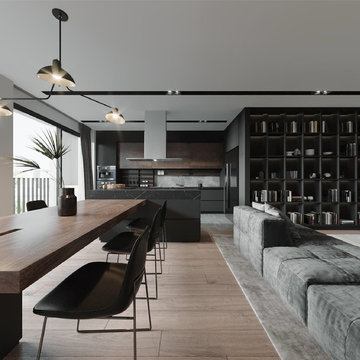
Rooms decorated in eclectic design style are known to look kind of dark due to the abundance of black and gray colors in their interiors. This dining room looks great thanks to several types of different lighting as well as several large windows.
The main idea of this interior is high style and chic which make this dining room stand out from all other rooms of the house. Also, pay attention to free space that visually enlarges this room space.
With our great interior designers, you are bound to make your kitchen or/and dining room stand out as well! Just contact our managers as soon as possible!
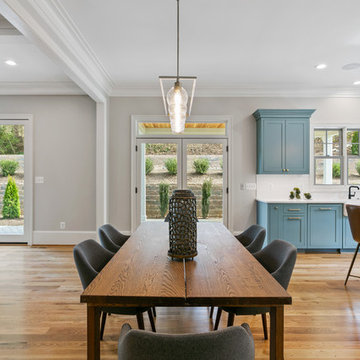
This new construction features an open concept main floor with a fireplace in the living room and family room, a fully finished basement complete with a full bath, bedroom, media room, exercise room, and storage under the garage. The second floor has a master suite, four bedrooms, five bathrooms, and a laundry room.
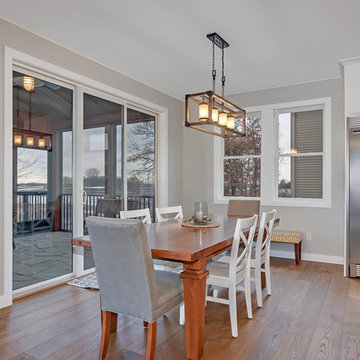
Custom home built by Werschay Homes in central Minnesota. - 360 Real Estate Image LLC
Idee per una piccola sala da pranzo aperta verso la cucina country con pareti grigie, pavimento in legno massello medio, nessun camino e pavimento marrone
Idee per una piccola sala da pranzo aperta verso la cucina country con pareti grigie, pavimento in legno massello medio, nessun camino e pavimento marrone
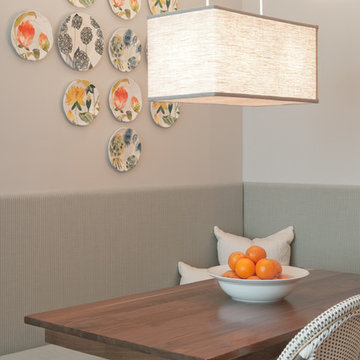
Photo: Sarah M. Young | smyphoto
Esempio di una piccola sala da pranzo aperta verso la cucina chic con pareti grigie
Esempio di una piccola sala da pranzo aperta verso la cucina chic con pareti grigie
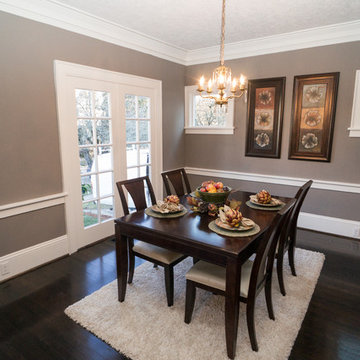
Jason Walchli
Immagine di una sala da pranzo aperta verso il soggiorno tradizionale di medie dimensioni con parquet scuro, pareti grigie, nessun camino e pavimento marrone
Immagine di una sala da pranzo aperta verso il soggiorno tradizionale di medie dimensioni con parquet scuro, pareti grigie, nessun camino e pavimento marrone
Sale da Pranzo con pareti grigie - Foto e idee per arredare
7