Sale da Pranzo con pareti grigie e cornice del camino piastrellata - Foto e idee per arredare
Filtra anche per:
Budget
Ordina per:Popolari oggi
141 - 160 di 926 foto
1 di 3
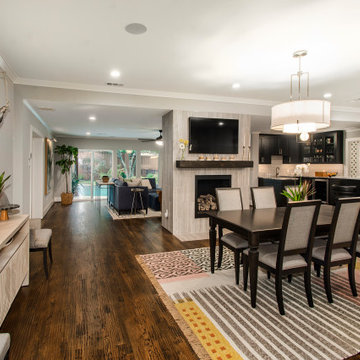
Our clients were living in a Northwood Hills home in Dallas that was built in 1968. Some updates had been done but none really to the main living areas in the front of the house. They love to entertain and do so frequently but the layout of their house wasn’t very functional. There was a galley kitchen, which was mostly shut off to the rest of the home. They were not using the formal living and dining room in front of your house, so they wanted to see how this space could be better utilized. They wanted to create a more open and updated kitchen space that fits their lifestyle. One idea was to turn part of this space into an office, utilizing the bay window with the view out of the front of the house. Storage was also a necessity, as they entertain often and need space for storing those items they use for entertaining. They would also like to incorporate a wet bar somewhere!
We demoed the brick and paneling from all of the existing walls and put up drywall. The openings on either side of the fireplace and through the entryway were widened and the kitchen was completely opened up. The fireplace surround is changed to a modern Emser Esplanade Trail tile, versus the chunky rock it was previously. The ceiling was raised and leveled out and the beams were removed throughout the entire area. Beautiful Olympus quartzite countertops were installed throughout the kitchen and butler’s pantry with white Chandler cabinets and Grace 4”x12” Bianco tile backsplash. A large two level island with bar seating for guests was built to create a little separation between the kitchen and dining room. Contrasting black Chandler cabinets were used for the island, as well as for the bar area, all with the same 6” Emtek Alexander pulls. A Blanco low divide metallic gray kitchen sink was placed in the center of the island with a Kohler Bellera kitchen faucet in vibrant stainless. To finish off the look three Iconic Classic Globe Small Pendants in Antiqued Nickel pendant lights were hung above the island. Black Supreme granite countertops with a cool leathered finish were installed in the wet bar, The backsplash is Choice Fawn gloss 4x12” tile, which created a little different look than in the kitchen. A hammered copper Hayden square sink was installed in the bar, giving it that cool bar feel with the black Chandler cabinets. Off the kitchen was a laundry room and powder bath that were also updated. They wanted to have a little fun with these spaces, so the clients chose a geometric black and white Bella Mori 9x9” porcelain tile. Coordinating black and white polka dot wallpaper was installed in the laundry room and a fun floral black and white wallpaper in the powder bath. A dark bronze Metal Mirror with a shelf was installed above the porcelain pedestal sink with simple floating black shelves for storage.
Their butlers pantry, the added storage space, and the overall functionality has made entertaining so much easier and keeps unwanted things out of sight, whether the guests are sitting at the island or at the wet bar! The clients absolutely love their new space and the way in which has transformed their lives and really love entertaining even more now!
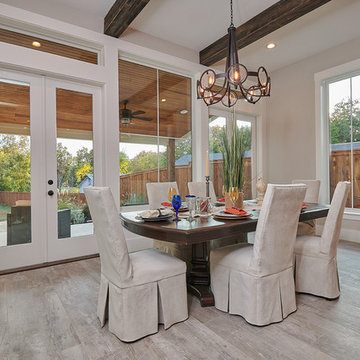
Dining room overlooks backyard and features reclaimed wood-clad beams.
Immagine di una sala da pranzo aperta verso la cucina country di medie dimensioni con pareti grigie, pavimento con piastrelle in ceramica, camino lineare Ribbon, cornice del camino piastrellata e pavimento verde
Immagine di una sala da pranzo aperta verso la cucina country di medie dimensioni con pareti grigie, pavimento con piastrelle in ceramica, camino lineare Ribbon, cornice del camino piastrellata e pavimento verde
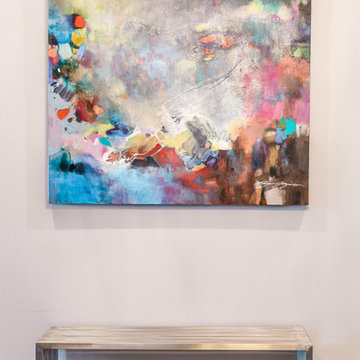
A transitional townhouse for a family with a touch of modern design and blue accents. When I start a project, I always ask a client to describe three words that they want to describe their home. In this instance, the owner asked for a modern, clean, and functional aesthetic that would be family-friendly, while also allowing him to entertain. We worked around the owner's artwork by Ryan Fugate in order to choose a neutral but also sophisticated palette of blues, greys, and green for the entire home. Metallic accents create a more modern feel that plays off of the hardware already in the home. The result is a comfortable and bright home where everyone can relax at the end of a long day.
Photography by Reagen Taylor Photography
Collaboration with lead designer Travis Michael Interiors
---
Project designed by the Atomic Ranch featured modern designers at Breathe Design Studio. From their Austin design studio, they serve an eclectic and accomplished nationwide clientele including in Palm Springs, LA, and the San Francisco Bay Area.
For more about Breathe Design Studio, see here: https://www.breathedesignstudio.com/
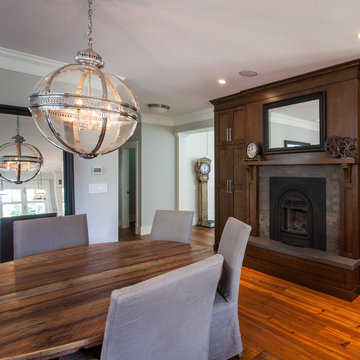
Interior Design: think design co.
Photography: David Sutherland
Esempio di una grande sala da pranzo classica chiusa con pareti grigie, pavimento in legno massello medio, camino classico e cornice del camino piastrellata
Esempio di una grande sala da pranzo classica chiusa con pareti grigie, pavimento in legno massello medio, camino classico e cornice del camino piastrellata
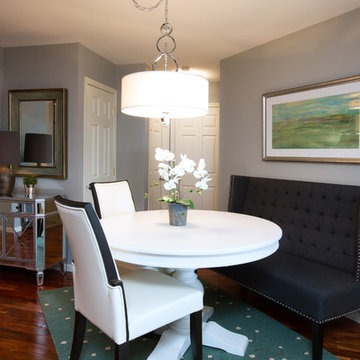
CC Photo Arts
Idee per una sala da pranzo aperta verso la cucina classica di medie dimensioni con pareti grigie, pavimento in legno massello medio, camino classico e cornice del camino piastrellata
Idee per una sala da pranzo aperta verso la cucina classica di medie dimensioni con pareti grigie, pavimento in legno massello medio, camino classico e cornice del camino piastrellata
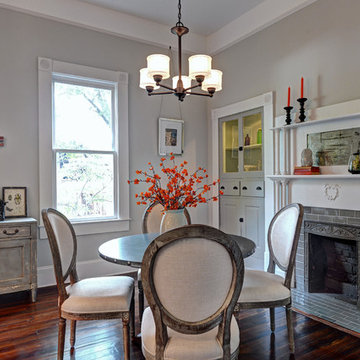
josh vick, home tour america
Foto di una sala da pranzo aperta verso la cucina classica con pareti grigie, parquet scuro, camino classico e cornice del camino piastrellata
Foto di una sala da pranzo aperta verso la cucina classica con pareti grigie, parquet scuro, camino classico e cornice del camino piastrellata
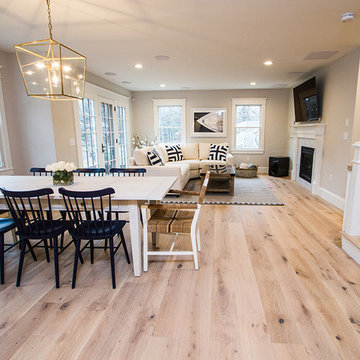
Beautiful Hardwood Flooring
Ispirazione per una sala da pranzo aperta verso il soggiorno minimal di medie dimensioni con pareti grigie, parquet chiaro, camino classico e cornice del camino piastrellata
Ispirazione per una sala da pranzo aperta verso il soggiorno minimal di medie dimensioni con pareti grigie, parquet chiaro, camino classico e cornice del camino piastrellata
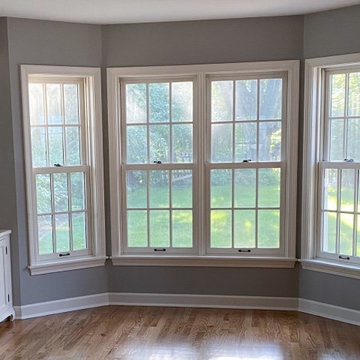
Bay windows with a fresh coat of paint on trim, walls and built-ins.
Ispirazione per una grande sala da pranzo aperta verso la cucina stile americano con pareti grigie, parquet chiaro, camino classico, cornice del camino piastrellata, pavimento beige e boiserie
Ispirazione per una grande sala da pranzo aperta verso la cucina stile americano con pareti grigie, parquet chiaro, camino classico, cornice del camino piastrellata, pavimento beige e boiserie
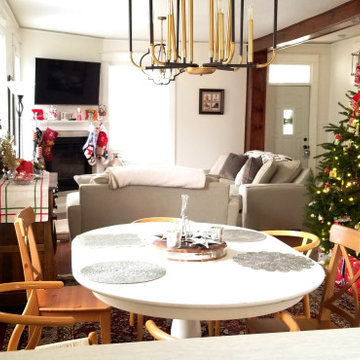
This home renovation project included a complete gut and reorganization of the main floor, removal of large chimney stack in the middle of the dining room, bringing floors all to same level, moving doors, adding guest bath, master closet, corner fireplace and garage. The result is this beautiful, open, spacious main floor with new kitchen, dining room, living room, master bedroom, master bath, guest bath, laundry room and flooring throughout.
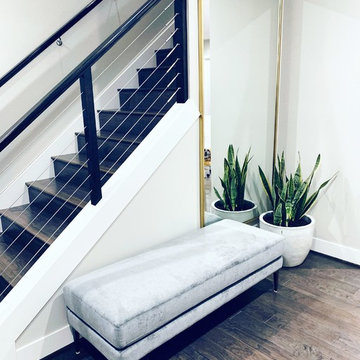
Modern entry way with lovely dark wood floors, continuing the gray color scheme with the tufted bench to put your shoes on, and a full length gold mirror for a quick outfit check before heading out for the day with a touch of greenery.
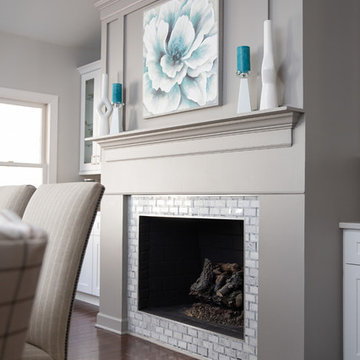
Immagine di una grande sala da pranzo aperta verso il soggiorno stile marino con pareti grigie, parquet scuro, camino classico, cornice del camino piastrellata e pavimento marrone
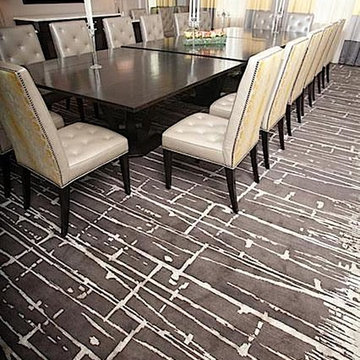
Esempio di una grande sala da pranzo minimal chiusa con pareti grigie, pavimento in legno massello medio, cornice del camino piastrellata e pavimento marrone
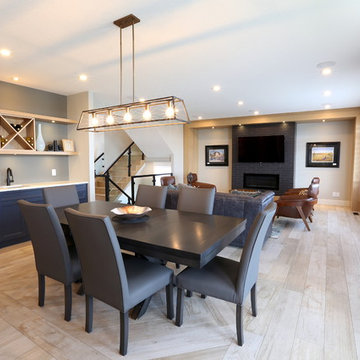
Beautiful dining room with herringbone pattern to dignify the space. Built in hutch with sink, hidden fridge and ice maker. The perfect space for entertainers!
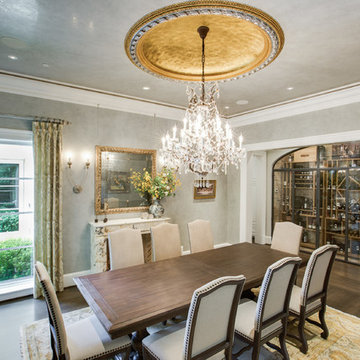
Ispirazione per una sala da pranzo contemporanea chiusa con pareti grigie, parquet scuro, camino classico e cornice del camino piastrellata
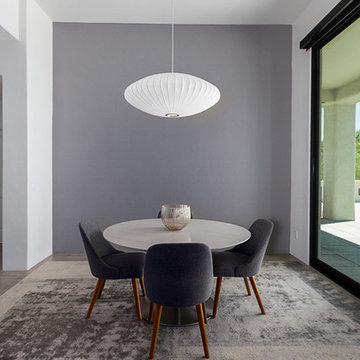
Jeff Volker Photographer
Ispirazione per una grande sala da pranzo aperta verso il soggiorno minimal con pareti grigie, pavimento in gres porcellanato, camino classico, cornice del camino piastrellata e pavimento verde
Ispirazione per una grande sala da pranzo aperta verso il soggiorno minimal con pareti grigie, pavimento in gres porcellanato, camino classico, cornice del camino piastrellata e pavimento verde
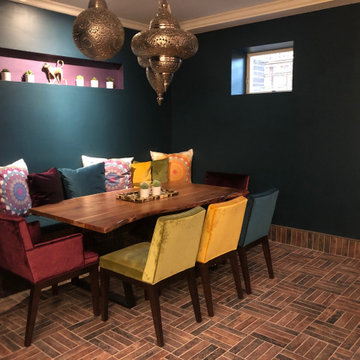
Esempio di una grande sala da pranzo mediterranea con pareti grigie, camino lineare Ribbon, cornice del camino piastrellata e pavimento grigio
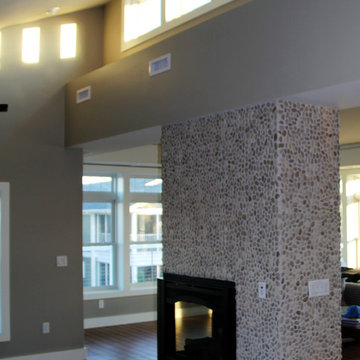
A view of the dining room to the left of the stairs as you come up with their clerestory windows catching the sunrise and the fireplace that helps to define the rooms with it's tile surround.
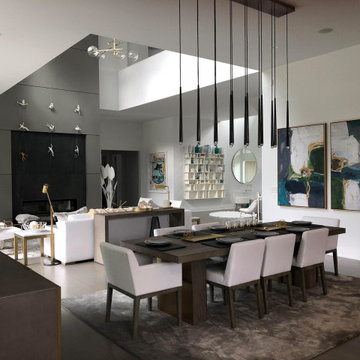
A breathtaking architectural masterpiece!. This project is a custom home designed by Simonian Rosenbaum Architects. Located in the heart of Old Short Hills just blocks to NJ Transit Hoboken and NYC trains. Open concept floor plan with ultra-luxurious finishes and furniture selection.
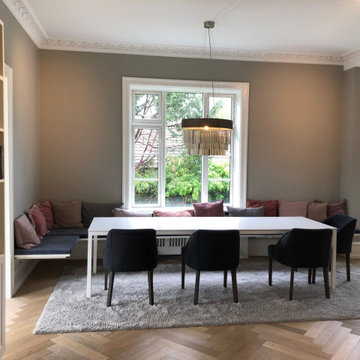
Da der skulle være plads til den store familie, var den helt rigtige løsning af konstruere en svævende bænk, hen forbi radiator skjuleren, hvor der dog er lavet understøtte på gulv. De fine polstrede stole i mørkeblå hør, tilføjer varme og stil. Special lavede hynder med kvadrat stof på bænk.
Den smukke lampe fra Engelske Ochre
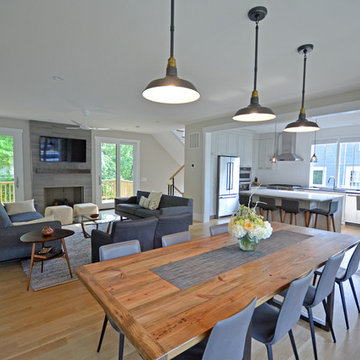
Dining room bay window open to great room.
Ispirazione per una sala da pranzo aperta verso il soggiorno contemporanea con pareti grigie, parquet chiaro, camino classico, cornice del camino piastrellata e pavimento marrone
Ispirazione per una sala da pranzo aperta verso il soggiorno contemporanea con pareti grigie, parquet chiaro, camino classico, cornice del camino piastrellata e pavimento marrone
Sale da Pranzo con pareti grigie e cornice del camino piastrellata - Foto e idee per arredare
8