Sale da Pranzo con pareti grigie e cornice del camino piastrellata - Foto e idee per arredare
Filtra anche per:
Budget
Ordina per:Popolari oggi
101 - 120 di 926 foto
1 di 3
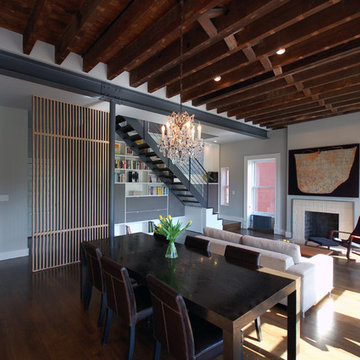
Foto di una sala da pranzo aperta verso il soggiorno bohémian di medie dimensioni con pareti grigie, parquet scuro, camino classico, cornice del camino piastrellata e pavimento marrone

A transitional townhouse for a family with a touch of modern design and blue accents. When I start a project, I always ask a client to describe three words that they want to describe their home. In this instance, the owner asked for a modern, clean, and functional aesthetic that would be family-friendly, while also allowing him to entertain. We worked around the owner's artwork by Ryan Fugate in order to choose a neutral but also sophisticated palette of blues, greys, and green for the entire home. Metallic accents create a more modern feel that plays off of the hardware already in the home. The result is a comfortable and bright home where everyone can relax at the end of a long day.
Photography by Reagen Taylor Photography
Collaboration with lead designer Travis Michael Interiors
---
Project designed by the Atomic Ranch featured modern designers at Breathe Design Studio. From their Austin design studio, they serve an eclectic and accomplished nationwide clientele including in Palm Springs, LA, and the San Francisco Bay Area.
For more about Breathe Design Studio, see here: https://www.breathedesignstudio.com/
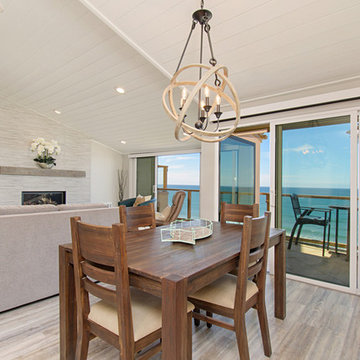
This gorgeous beach condo sits on the banks of the Pacific ocean in Solana Beach, CA. The previous design was dark, heavy and out of scale for the square footage of the space. We removed an outdated bulit in, a column that was not supporting and all the detailed trim work. We replaced it with white kitchen cabinets, continuous vinyl plank flooring and clean lines throughout. The entry was created by pulling the lower portion of the bookcases out past the wall to create a foyer. The shelves are open to both sides so the immediate view of the ocean is not obstructed. New patio sliders now open in the center to continue the view. The shiplap ceiling was updated with a fresh coat of paint and smaller LED can lights. The bookcases are the inspiration color for the entire design. Sea glass green, the color of the ocean, is sprinkled throughout the home. The fireplace is now a sleek contemporary feel with a tile surround. The mantel is made from old barn wood. A very special slab of quartzite was used for the bookcase counter, dining room serving ledge and a shelf in the laundry room. The kitchen is now white and bright with glass tile that reflects the colors of the water. The hood and floating shelves have a weathered finish to reflect drift wood. The laundry room received a face lift starting with new moldings on the door, fresh paint, a rustic cabinet and a stone shelf. The guest bathroom has new white tile with a beachy mosaic design and a fresh coat of paint on the vanity. New hardware, sinks, faucets, mirrors and lights finish off the design. The master bathroom used to be open to the bedroom. We added a wall with a barn door for privacy. The shower has been opened up with a beautiful pebble tile water fall. The pebbles are repeated on the vanity with a natural edge finish. The vanity received a fresh paint job, new hardware, faucets, sinks, mirrors and lights. The guest bedroom has a custom double bunk with reading lamps for the kiddos. This space now reflects the community it is in, and we have brought the beach inside.
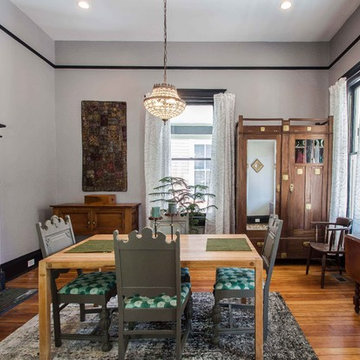
Idee per una sala da pranzo vittoriana di medie dimensioni con pareti grigie, pavimento in legno massello medio e cornice del camino piastrellata
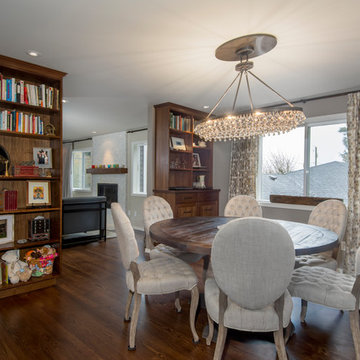
Ispirazione per una sala da pranzo classica di medie dimensioni e chiusa con pareti grigie, parquet scuro, camino classico, cornice del camino piastrellata e pavimento marrone
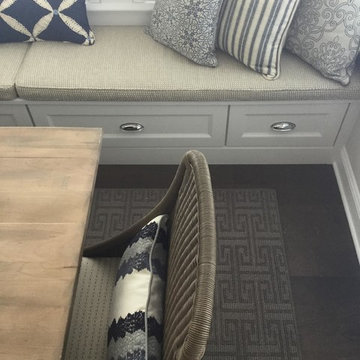
Ispirazione per un'ampia sala da pranzo aperta verso la cucina stile marino con pareti grigie, parquet scuro, camino classico, cornice del camino piastrellata e pavimento marrone
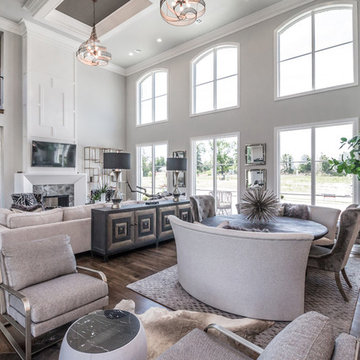
• SEE THROUGH FIREPLACE WITH CUSTOM TRIMMED MANTLE AND MARBLE SURROUND
• TWO STORY CEILING WITH CUSTOM DESIGNED WINDOW WALLS
• CUSTOM TRIMMED ACCENT COLUMNS

The focal point of this great room is the panoramic ocean and garden views. In keeping with the coastal theme, a navy and Mediterranean blue color palette was used to accentuate the views. Slip-covered sofas finish the space for easy maintenance. A large chandelier connects the living and dining space. Custom floor sconces brought in a unique take on ambient lighting.
Beach inspired art was mounted above the fireplace on the opposite wall.
Photos: Miro Dvorscak
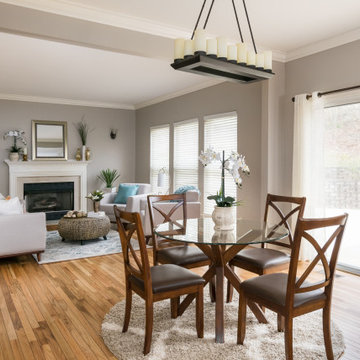
Idee per una sala da pranzo aperta verso il soggiorno classica di medie dimensioni con pareti grigie, pavimento in legno massello medio, camino classico, cornice del camino piastrellata e pavimento beige
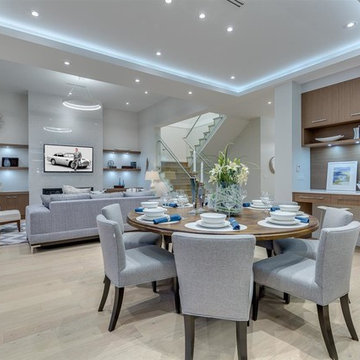
Arden Interiors
Foto di una grande sala da pranzo aperta verso il soggiorno minimalista con pareti grigie, parquet chiaro, camino classico, cornice del camino piastrellata, pavimento beige e soffitto ribassato
Foto di una grande sala da pranzo aperta verso il soggiorno minimalista con pareti grigie, parquet chiaro, camino classico, cornice del camino piastrellata, pavimento beige e soffitto ribassato
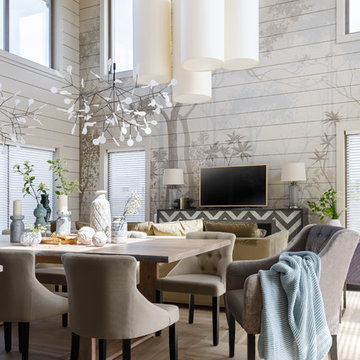
Дизайн Екатерина Шубина
Ольга Гусева
Марина Курочкина
фото-Иван Сорокин
Ispirazione per una grande sala da pranzo aperta verso la cucina design con pareti grigie, pavimento in gres porcellanato, camino lineare Ribbon, cornice del camino piastrellata e pavimento beige
Ispirazione per una grande sala da pranzo aperta verso la cucina design con pareti grigie, pavimento in gres porcellanato, camino lineare Ribbon, cornice del camino piastrellata e pavimento beige
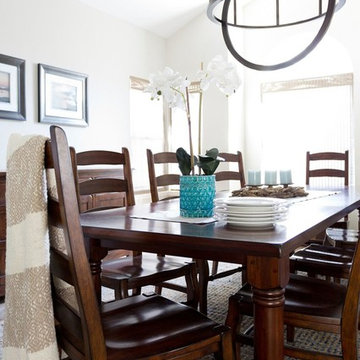
Their family expanded, and so did their home! After nearly 30 years residing in the same home they raised their children, this wonderful couple made the decision to tear down the walls and create one great open kitchen family room and dining space, partially expanding 10 feet out into their backyard. The result: a beautiful open concept space geared towards family gatherings and entertaining.
Wall color: Benjamin Moore Revere Pewter
Photography by Amy Bartlam
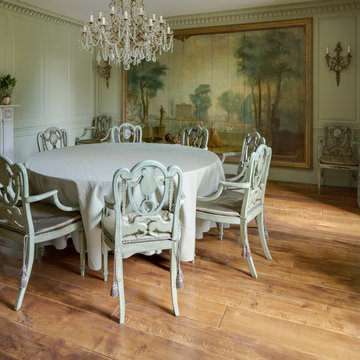
Ispirazione per una sala da pranzo vittoriana chiusa e di medie dimensioni con pareti grigie, parquet chiaro, camino classico, cornice del camino piastrellata e pavimento marrone
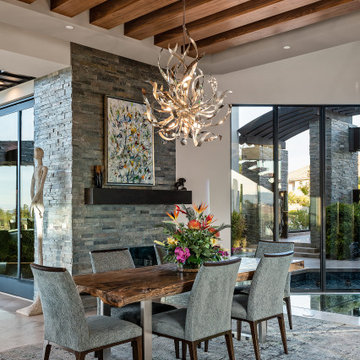
Foto di una grande sala da pranzo rustica con pareti grigie, camino classico, cornice del camino piastrellata e pavimento grigio
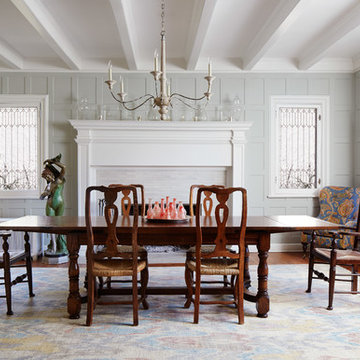
Immagine di una sala da pranzo classica chiusa con pareti grigie, pavimento in legno massello medio, camino classico e cornice del camino piastrellata
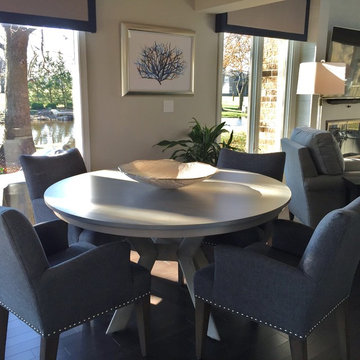
Our client loved his space, but knew it needed an update. Before the remodel began, there was a wall that separated the kitchen from the great room. The client desired a more open and fluid floor plan. Arlene Ladegaard, principle designer of Design Connection, Inc., was contacted to help achieve his dreams of creating an open and updated space.
Arlene designed a space that is transitional in style. She used an updated color palette of gray tons to compliment the adjoining kitchen. By opening the space up and unifying design styles throughout, the blending of the two rooms becomes seamless.
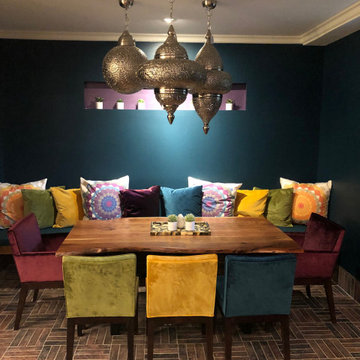
Immagine di una grande sala da pranzo mediterranea con pareti grigie, camino lineare Ribbon, cornice del camino piastrellata e pavimento grigio
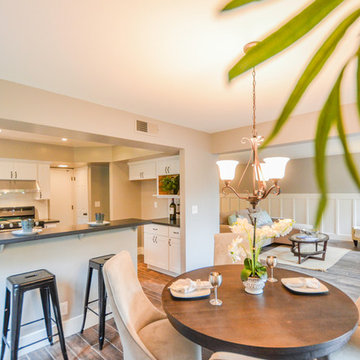
Looking through nook to family room, 5' tall wainscoting, gray walls with white trim, fireplace surround in subway tile
Immagine di una sala da pranzo aperta verso il soggiorno american style di medie dimensioni con pareti grigie, pavimento in gres porcellanato, camino classico e cornice del camino piastrellata
Immagine di una sala da pranzo aperta verso il soggiorno american style di medie dimensioni con pareti grigie, pavimento in gres porcellanato, camino classico e cornice del camino piastrellata
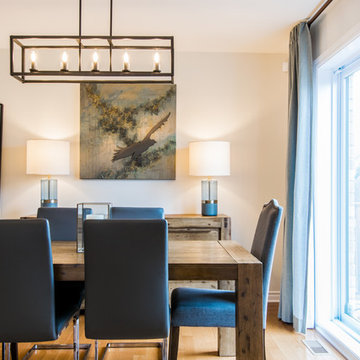
Photography by Alex McMullen
Immagine di una sala da pranzo aperta verso la cucina chic di medie dimensioni con pareti grigie, pavimento in legno massello medio, camino sospeso, cornice del camino piastrellata e pavimento marrone
Immagine di una sala da pranzo aperta verso la cucina chic di medie dimensioni con pareti grigie, pavimento in legno massello medio, camino sospeso, cornice del camino piastrellata e pavimento marrone
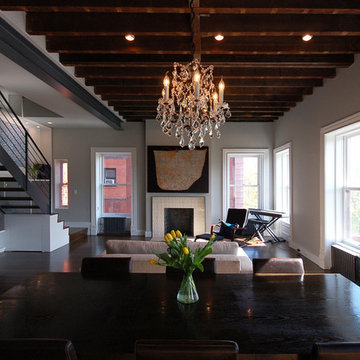
Idee per una sala da pranzo aperta verso il soggiorno eclettica di medie dimensioni con pareti grigie, parquet scuro, camino classico, cornice del camino piastrellata e pavimento marrone
Sale da Pranzo con pareti grigie e cornice del camino piastrellata - Foto e idee per arredare
6