Sale da Pranzo con pareti grigie e cornice del camino piastrellata - Foto e idee per arredare
Filtra anche per:
Budget
Ordina per:Popolari oggi
41 - 60 di 926 foto
1 di 3
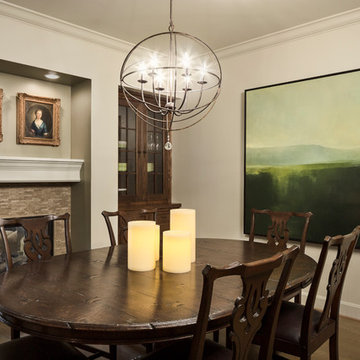
This was an incredible patio home remodel we completed in the Fall of 2013. The original interior was straight from the early 1980s. We brought the property every luxury of a 21st century kitchen - slow close drawer glides, farmhouse sink, panel-front dishwasher and refrigerator, beaded inset cabinets, island with eat-in barstools....the list goes on. Every room on the first floor was transformed with newly installed hardwood floors, crown molding, and fresh paint. The two-sided fireplace was refaced on either side as well as given brand new molding, mantles, and recessed lighting. An alder wood bookshelf was installed in the dining room. The master bath received a full-size laundry closet (in lieu of the former laundry closet which was in the kitchen where we now have a built-in and TV!). We expanded the shower to give room for a seat. The original vanity was ripped out and replaced with custom-built vanities, new lighting, mirrors, etc.
Every inch of this patio home has been elevated!
Interior Design by Bonnie Taylor
Photo by Chad Jackson
Remodeled by Scovell Wolfe and Associates, Inc.
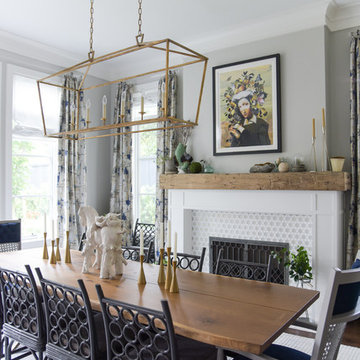
Idee per una sala da pranzo chic chiusa con pareti grigie, pavimento in legno massello medio, camino classico, cornice del camino piastrellata e pavimento marrone
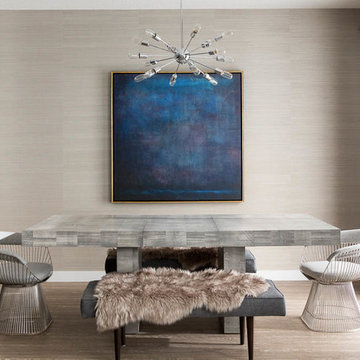
Phillip Jeffries Bermuda Hemp Elephant grasscloth adding texture to all the walls in this open concept living room & dining room. Professional Wallpaper Installation by Drop Wallcoverings, Calgary Wallpaper Installer.
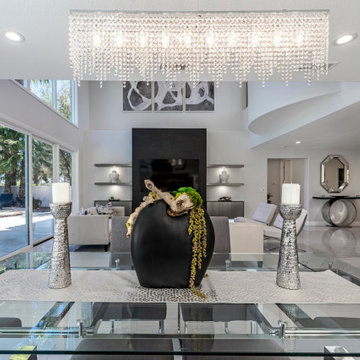
Open concept dining room/ family room
Esempio di una sala da pranzo aperta verso la cucina moderna di medie dimensioni con pareti grigie, pavimento con piastrelle in ceramica, camino classico, cornice del camino piastrellata e pavimento grigio
Esempio di una sala da pranzo aperta verso la cucina moderna di medie dimensioni con pareti grigie, pavimento con piastrelle in ceramica, camino classico, cornice del camino piastrellata e pavimento grigio
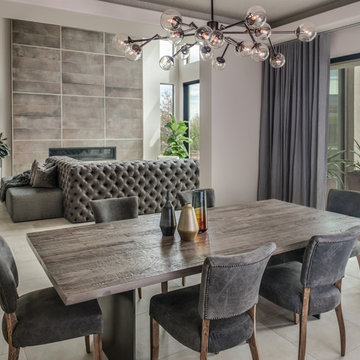
Lydia Cutter Photography
Esempio di una grande sala da pranzo aperta verso il soggiorno minimal con pareti grigie, pavimento in gres porcellanato, camino lineare Ribbon, cornice del camino piastrellata e pavimento grigio
Esempio di una grande sala da pranzo aperta verso il soggiorno minimal con pareti grigie, pavimento in gres porcellanato, camino lineare Ribbon, cornice del camino piastrellata e pavimento grigio
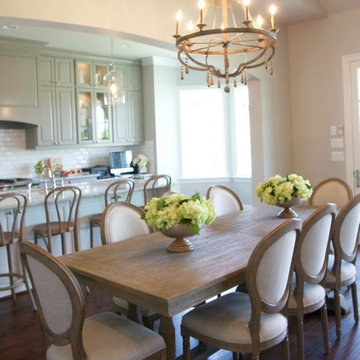
Debbie Chirillo
Foto di una sala da pranzo aperta verso il soggiorno classica di medie dimensioni con pareti grigie, parquet scuro, camino classico, cornice del camino piastrellata e pavimento marrone
Foto di una sala da pranzo aperta verso il soggiorno classica di medie dimensioni con pareti grigie, parquet scuro, camino classico, cornice del camino piastrellata e pavimento marrone

• SEE THROUGH FIREPLACE WITH CUSTOM TRIMMED MANTLE AND MARBLE SURROUND
• TWO STORY CEILING WITH CUSTOM DESIGNED WINDOW WALLS
• CUSTOM TRIMMED ACCENT COLUMNS
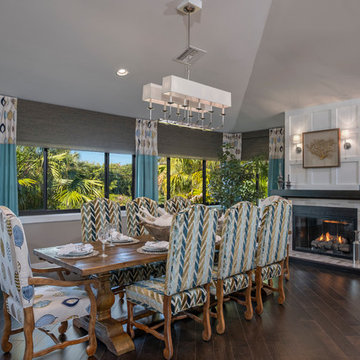
Ispirazione per una sala da pranzo aperta verso il soggiorno tradizionale di medie dimensioni con pareti grigie, parquet scuro, camino classico e cornice del camino piastrellata

You Can Make It into a Multipurpose Room
Using different rooms for different purposes is so outdated. These days, the majority of people want their kitchen to be a family-hub where everyone can gather for meals, but still have enough space to do their own thing too.
Depending on the size of your kitchen, you may want to combine preparation and cooking areas with dining areas and living zones. Even if your kitchen isn’t huge, having an area in the kitchen where you can enjoy a meal or a glass of wine with friends will allow you to continue being part of the conversation even if you’re washing the dishes or preparing food.
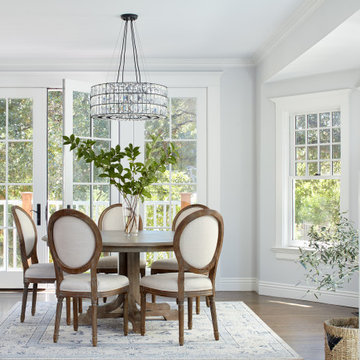
Baron Construction & Remodeling
Design Build Remodel Renovate
Victorian Home Renovation & Remodel
Kitchen Remodel and Relocation
2 Bathroom Additions and Remodel
1000 square foot deck
Interior Staircase
Exterior Staircase
New Front Porch
New Playroom
New Flooring
New Plumbing
New Electrical
New HVAC
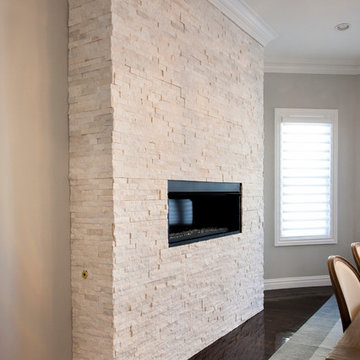
Immagine di una piccola sala da pranzo moderna chiusa con pareti grigie, parquet scuro, camino lineare Ribbon e cornice del camino piastrellata
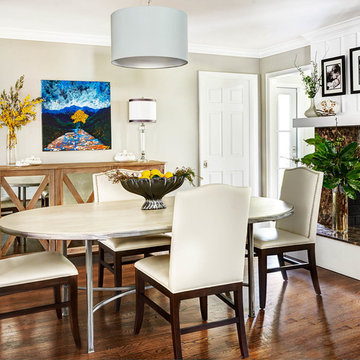
Photography by Dustin Peck Photography
Idee per una sala da pranzo aperta verso la cucina tradizionale di medie dimensioni con pareti grigie, parquet scuro, camino bifacciale e cornice del camino piastrellata
Idee per una sala da pranzo aperta verso la cucina tradizionale di medie dimensioni con pareti grigie, parquet scuro, camino bifacciale e cornice del camino piastrellata
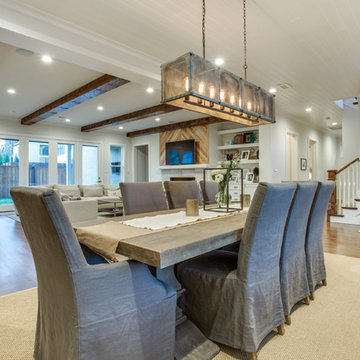
Shoot 2 Sell
Immagine di una grande sala da pranzo aperta verso il soggiorno classica con pareti grigie, pavimento in legno massello medio, camino classico e cornice del camino piastrellata
Immagine di una grande sala da pranzo aperta verso il soggiorno classica con pareti grigie, pavimento in legno massello medio, camino classico e cornice del camino piastrellata
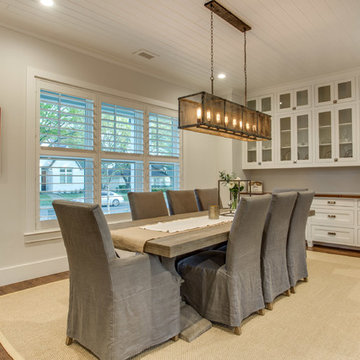
Shoot 2 Sell
Immagine di una grande sala da pranzo aperta verso il soggiorno classica con pareti grigie, pavimento in legno massello medio, camino classico e cornice del camino piastrellata
Immagine di una grande sala da pranzo aperta verso il soggiorno classica con pareti grigie, pavimento in legno massello medio, camino classico e cornice del camino piastrellata
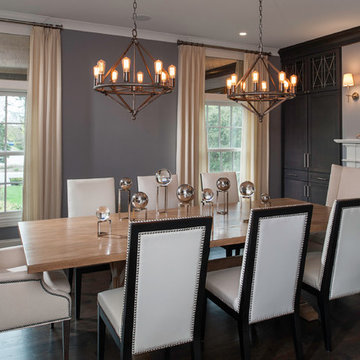
Ispirazione per una sala da pranzo chic con pareti grigie, parquet scuro, camino classico e cornice del camino piastrellata
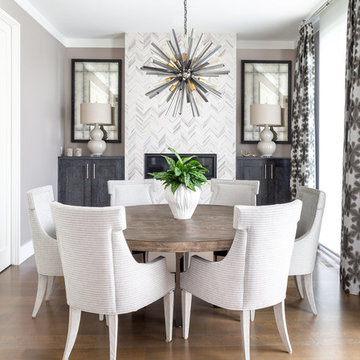
Foto di una sala da pranzo design con pareti grigie, pavimento in legno massello medio, camino lineare Ribbon e cornice del camino piastrellata
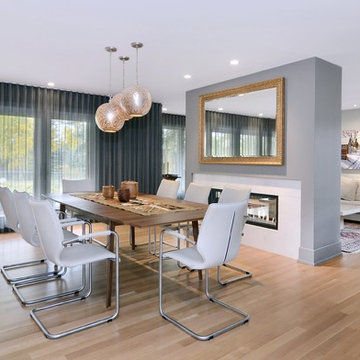
Dustin Mifflin Photography
Immagine di una sala da pranzo aperta verso il soggiorno design con pareti grigie, parquet chiaro, cornice del camino piastrellata e camino bifacciale
Immagine di una sala da pranzo aperta verso il soggiorno design con pareti grigie, parquet chiaro, cornice del camino piastrellata e camino bifacciale
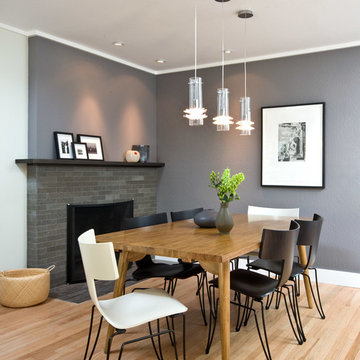
The dining room was transformed with a new fireplace facade made out of limestone, a custom metal mantle, new pendant lighting and a new dining room table and chairs. Jaime Hadley was the photographer.
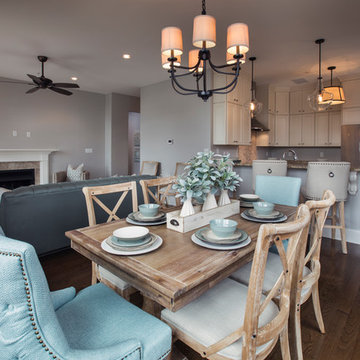
Idee per una sala da pranzo aperta verso il soggiorno costiera di medie dimensioni con pareti grigie, pavimento in legno massello medio, camino classico, cornice del camino piastrellata e pavimento marrone
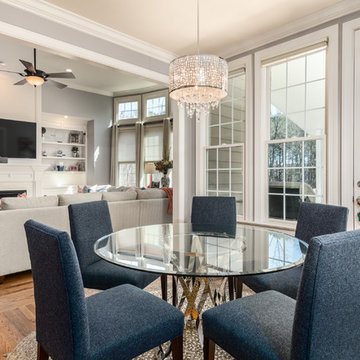
My client wanted a table that can seat up to six but not too big that it overwhelms the space. I used a glass table, I also wanted to bring some of the navy blue into this area so I chose these upholstered chairs. Photo done by C&J Studios.
Sale da Pranzo con pareti grigie e cornice del camino piastrellata - Foto e idee per arredare
3