Sale da Pranzo con pareti bianche - Foto e idee per arredare
Filtra anche per:
Budget
Ordina per:Popolari oggi
41 - 60 di 6.701 foto
1 di 3
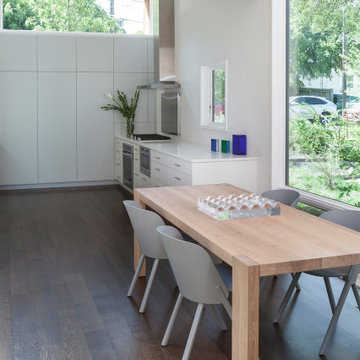
An open space allows for the sharing of a kitchen and dining room. Generous glazing and clerestory windows bring plentiful light into the space, and views into the adjacent garden. Built-in cabinets lend a simplicity and clarity to the Kitchen.
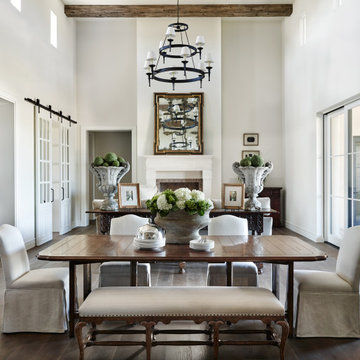
Immagine di una sala da pranzo classica con pareti bianche, parquet scuro, camino classico, pavimento marrone e travi a vista

This is a light rustic European White Oak hardwood floor.
Idee per un'ampia sala da pranzo aperta verso il soggiorno classica con pareti bianche, pavimento in legno massello medio, camino classico, cornice del camino in intonaco, pavimento marrone e soffitto in perlinato
Idee per un'ampia sala da pranzo aperta verso il soggiorno classica con pareti bianche, pavimento in legno massello medio, camino classico, cornice del camino in intonaco, pavimento marrone e soffitto in perlinato
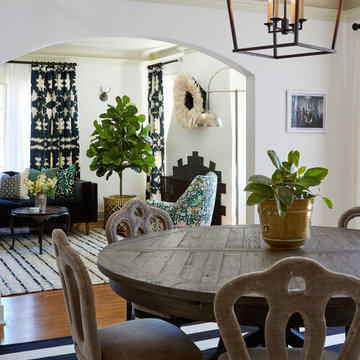
Ispirazione per una sala da pranzo bohémian chiusa e di medie dimensioni con pareti bianche, pavimento in legno massello medio, nessun camino, pavimento marrone e soffitto ribassato

Esempio di una grande sala da pranzo aperta verso il soggiorno chic con pareti bianche, pavimento in laminato, pavimento grigio e soffitto ribassato
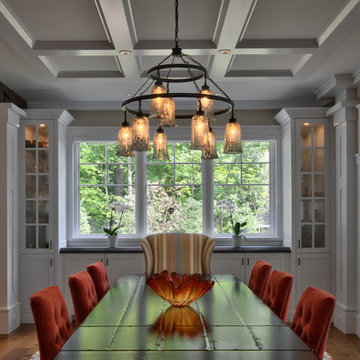
Saari & Forrai Photography
MSI Custom Homes, LLC
Ispirazione per una grande sala da pranzo aperta verso la cucina country con pareti bianche, pavimento in legno massello medio, nessun camino, pavimento marrone, soffitto a cassettoni e pannellatura
Ispirazione per una grande sala da pranzo aperta verso la cucina country con pareti bianche, pavimento in legno massello medio, nessun camino, pavimento marrone, soffitto a cassettoni e pannellatura

Idee per una sala da pranzo classica chiusa con pareti bianche, parquet chiaro, pavimento beige, soffitto ribassato e soffitto in legno
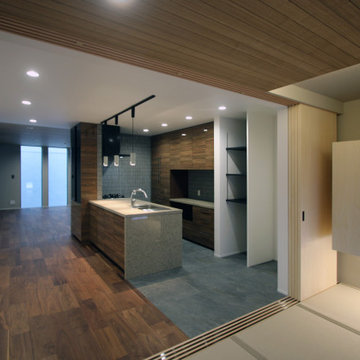
和室からダイニングスペースの眺め
Esempio di una sala da pranzo aperta verso il soggiorno con pareti bianche, parquet scuro, pavimento marrone, soffitto in carta da parati e carta da parati
Esempio di una sala da pranzo aperta verso il soggiorno con pareti bianche, parquet scuro, pavimento marrone, soffitto in carta da parati e carta da parati

The clients' reproduction Frank Lloyd Wright Floor Lamp and MCM furnishings complete this seating area in the dining room nook. This area used to be an exterior porch, but was enclosed to make the current dining room larger. In the dining room, we added a walnut bar with an antique gold toekick and antique gold hardware, along with an enclosed tall walnut cabinet for storage. The tall dining room cabinet also conceals a vertical steel structural beam, while providing valuable storage space. The walnut bar and dining cabinets breathe new life into the space and echo the tones of the wood walls and cabinets in the adjoining kitchen and living room. Finally, our design team finished the space with MCM furniture, art and accessories.
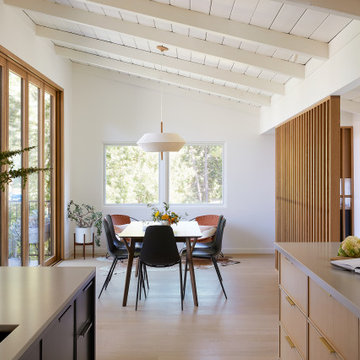
What started as a kitchen and two-bathroom remodel evolved into a full home renovation plus conversion of the downstairs unfinished basement into a permitted first story addition, complete with family room, guest suite, mudroom, and a new front entrance. We married the midcentury modern architecture with vintage, eclectic details and thoughtful materials.
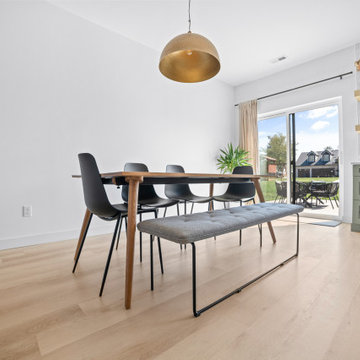
Crisp tones of maple and birch. Minimal and modern, the perfect backdrop for every room. With the Modin Collection, we have raised the bar on luxury vinyl plank. The result is a new standard in resilient flooring. Modin offers true embossed in register texture, a low sheen level, a rigid SPC core, an industry-leading wear layer, and so much more.

Open plan kitchen / diner with sofas and circular feature window.
Immagine di una grande sala da pranzo aperta verso il soggiorno minimalista con pareti bianche, parquet scuro e soffitto a volta
Immagine di una grande sala da pranzo aperta verso il soggiorno minimalista con pareti bianche, parquet scuro e soffitto a volta

Ispirazione per una sala da pranzo aperta verso il soggiorno mediterranea di medie dimensioni con pareti bianche, pavimento con piastrelle in ceramica, pavimento multicolore e soffitto a volta
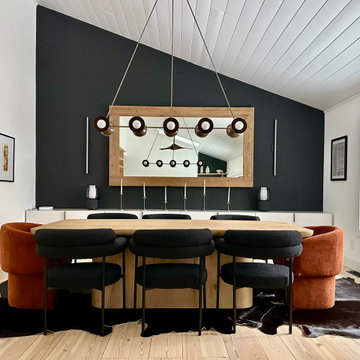
contemporary dining room
Esempio di una grande sala da pranzo aperta verso il soggiorno contemporanea con pareti bianche, parquet chiaro, pavimento beige e soffitto a volta
Esempio di una grande sala da pranzo aperta verso il soggiorno contemporanea con pareti bianche, parquet chiaro, pavimento beige e soffitto a volta

Modern Dining Room in an open floor plan, sits between the Living Room, Kitchen and Outdoor Patio. The modern electric fireplace wall is finished in distressed grey plaster. Modern Dining Room Furniture in Black and white is paired with a sculptural glass chandelier. Floor to ceiling windows and modern sliding glass doors expand the living space to the outdoors.
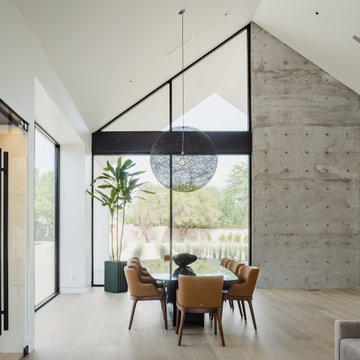
Photos by Roehner + Ryan
Esempio di una sala da pranzo aperta verso il soggiorno minimalista con pareti bianche, parquet chiaro e soffitto a volta
Esempio di una sala da pranzo aperta verso il soggiorno minimalista con pareti bianche, parquet chiaro e soffitto a volta
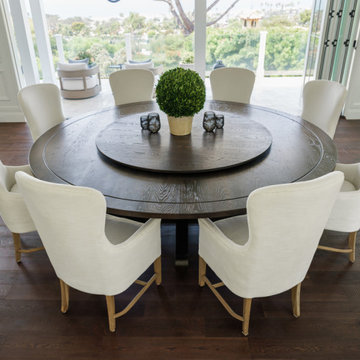
t may be hard to tell from the photos but this custom round dining table is huge! We created this for our client to be 8.5 feet in diameter. The lazy Susan that sits on top of it is actually 5 feet in diameter. But in the space, it was absolutely perfect.
The groove around the perimeter is a subtle but nice detail that draws your eye in. The base is reinforced with floating mortise and tenon joinery and the underside of the table is laced with large steel c channels to keep the large table top flat over time.
The dark and rich finish goes beautifully with the classic paneled bright interior of the home.
This dining table was hand made in San Diego, California.

Foto di una sala da pranzo aperta verso il soggiorno moderna di medie dimensioni con pareti bianche, parquet chiaro, pavimento marrone e soffitto ribassato

Foto di una grande sala da pranzo aperta verso il soggiorno eclettica con pareti bianche, pavimento in travertino, nessun camino, pavimento bianco e soffitto ribassato
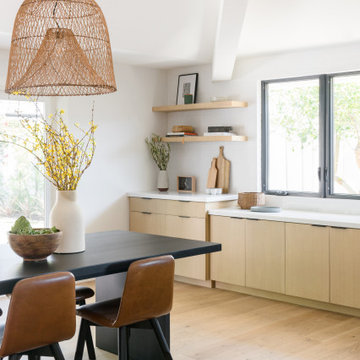
Idee per una sala da pranzo aperta verso la cucina scandinava di medie dimensioni con pareti bianche, parquet chiaro, pavimento marrone e soffitto a volta
Sale da Pranzo con pareti bianche - Foto e idee per arredare
3