Sale da Pranzo con pareti bianche - Foto e idee per arredare
Filtra anche per:
Budget
Ordina per:Popolari oggi
21 - 40 di 6.701 foto
1 di 3

The mid-century slanted ceiling of the open dining room creates a cozy but spacious area for a custom 9' dining table made of reclaimed oak, surrounded by 8 matching vintage Windsor chairs painted in Farrow & Ball's Green Smoke. Vintage mid-century wicker pendant is echoed by Moroccan straw accents with the plant stand, and wall fan. A large French colorful agricultural map adds charm and an unexpected twist to the decor.
Photo by Bet Gum for Flea Market Decor Magazine

Dining room featuring light white oak flooring, custom built-in bench for additional seating, bookscases featuring wood shelves, horizontal shiplap walls, and a mushroom board ceiling.
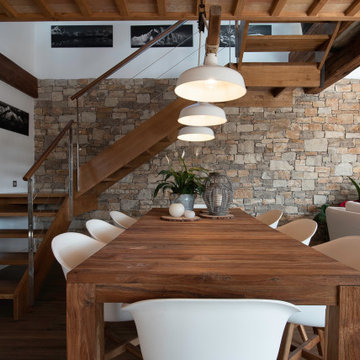
Foto di una sala da pranzo aperta verso il soggiorno country con pareti bianche, parquet scuro, pavimento marrone, travi a vista e soffitto in legno
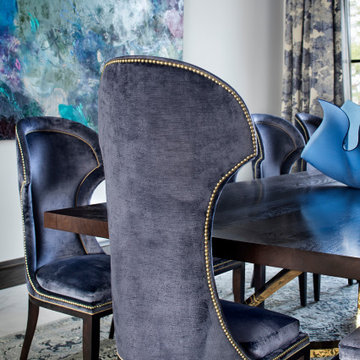
Ispirazione per una grande sala da pranzo tradizionale chiusa con pareti bianche, pavimento in marmo, nessun camino, pavimento bianco e soffitto in carta da parati

Immagine di una sala da pranzo stile marino chiusa con pareti bianche, pavimento in legno massello medio, nessun camino, pavimento marrone e soffitto in perlinato
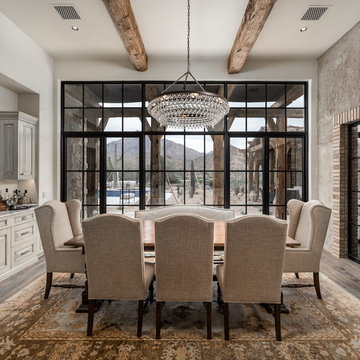
We love this formal dining room's exposed beams, the double entry doors, the attached wine cellar, and the gorgeous wood flooring. The dining table features a custom bench for extra seating with a detailed chandelier above.
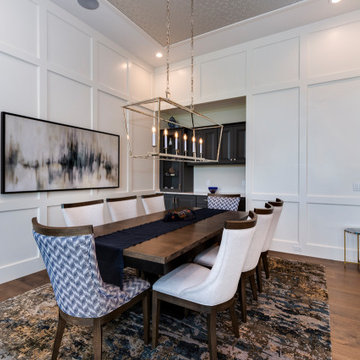
Open Concept Dining Room
Idee per una sala da pranzo aperta verso il soggiorno chic di medie dimensioni con pareti bianche, parquet scuro, soffitto in carta da parati e boiserie
Idee per una sala da pranzo aperta verso il soggiorno chic di medie dimensioni con pareti bianche, parquet scuro, soffitto in carta da parati e boiserie
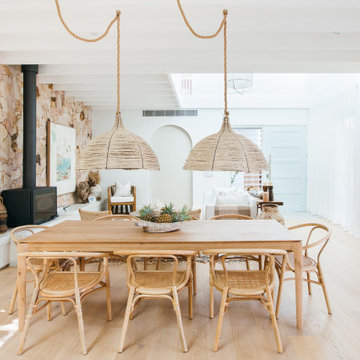
We first fell in love with Kyal and Kara when they appeared on The Block and have loved following their progress. Now we watch them undertake their first knock-down rebuild with the fabulous Blue Lagoon beachside family home. With their living, dining and kitchen space, Kyal and Kara have created a true heart of the home. Not only is this a space for family and friends to hang out, it also connects to every other area in the home.
This fantastic open plan area screams both functionality and design – so what better addition than motorised curtains! The entire kitchen was designed around multi-tasking, and now with just the press of a button (or a quick “Hey Google”), you can be preparing dinner and close the curtains without taking a single step.

In this NYC pied-à-terre new build for empty nesters, architectural details, strategic lighting, dramatic wallpapers, and bespoke furnishings converge to offer an exquisite space for entertaining and relaxation.
This open-concept living/dining space features a soothing neutral palette that sets the tone, complemented by statement lighting and thoughtfully selected comfortable furniture. This harmonious design creates an inviting atmosphere for both relaxation and stylish entertaining.
---
Our interior design service area is all of New York City including the Upper East Side and Upper West Side, as well as the Hamptons, Scarsdale, Mamaroneck, Rye, Rye City, Edgemont, Harrison, Bronxville, and Greenwich CT.
For more about Darci Hether, see here: https://darcihether.com/
To learn more about this project, see here: https://darcihether.com/portfolio/bespoke-nyc-pied-à-terre-interior-design

Esempio di una sala da pranzo aperta verso il soggiorno moderna con pareti bianche, pavimento in legno massello medio, pavimento marrone e travi a vista

Modern Dining Room in an open floor plan, sits between the Living Room, Kitchen and Outdoor Patio. The modern electric fireplace wall is finished in distressed grey plaster. Modern Dining Room Furniture in Black and white is paired with a sculptural glass chandelier.
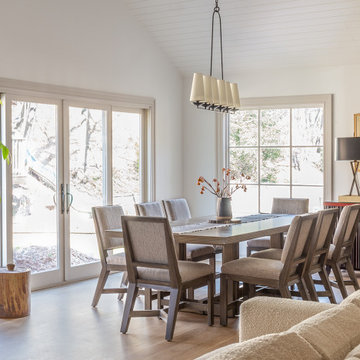
Ispirazione per una sala da pranzo tradizionale con pareti bianche, parquet chiaro, pavimento beige e soffitto a volta

Designed by Malia Schultheis and built by Tru Form Tiny. This Tiny Home features Blue stained pine for the ceiling, pine wall boards in white, custom barn door, custom steel work throughout, and modern minimalist window trim in fir. This table folds down and away.
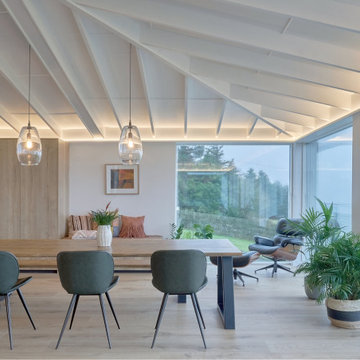
A bespoke table and bench by "Benmore studios" sits perfectly here. The elegant pendants were chosen so that they don't obstruct the views.
The cabinetry provides extra storage for all the items children accumulate, I designed it so that it will incorporate a bench for more storage and a little extra seating. The Eames chair came with the client!
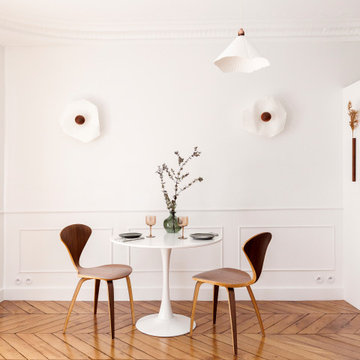
Ispirazione per una sala da pranzo aperta verso il soggiorno tradizionale di medie dimensioni con pareti bianche, parquet chiaro, soffitto ribassato e boiserie
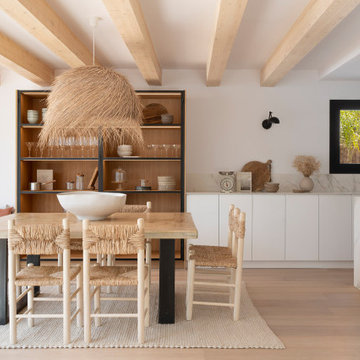
Immagine di una sala da pranzo contemporanea con pareti bianche, parquet chiaro, pavimento beige e travi a vista
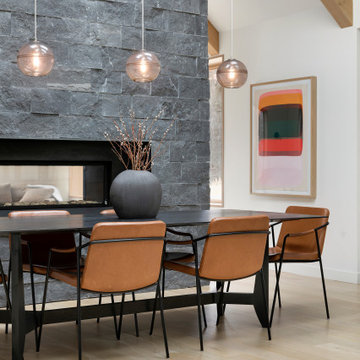
Esempio di una sala da pranzo aperta verso la cucina contemporanea con pareti bianche, parquet chiaro, camino bifacciale, cornice del camino in pietra, pavimento beige, travi a vista e soffitto a volta
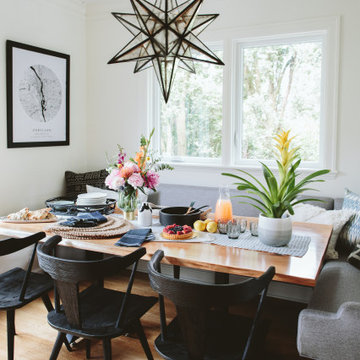
Esempio di un piccolo angolo colazione chic con pareti bianche, parquet chiaro e soffitto in perlinato

Dining room of Newport.
Ispirazione per un'ampia sala da pranzo aperta verso il soggiorno design con pareti bianche, pavimento in legno massello medio e soffitto a volta
Ispirazione per un'ampia sala da pranzo aperta verso il soggiorno design con pareti bianche, pavimento in legno massello medio e soffitto a volta
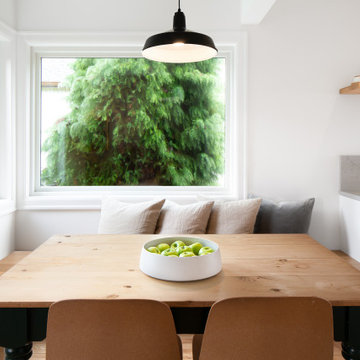
Remodel of an existing kitchen to incorporate a functional space for a family of four. The design included a custom dining nook with a built in bench.
Sale da Pranzo con pareti bianche - Foto e idee per arredare
2